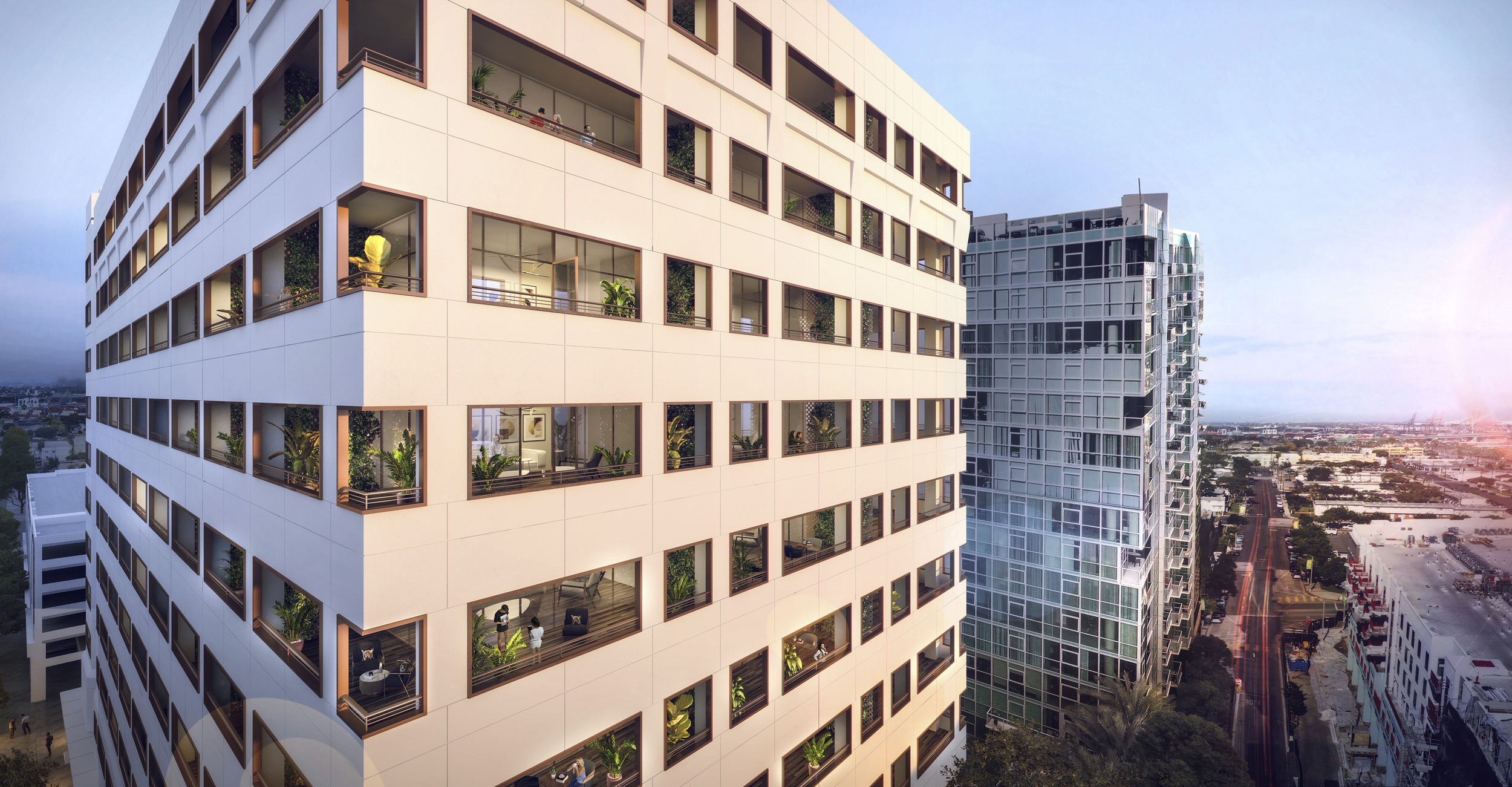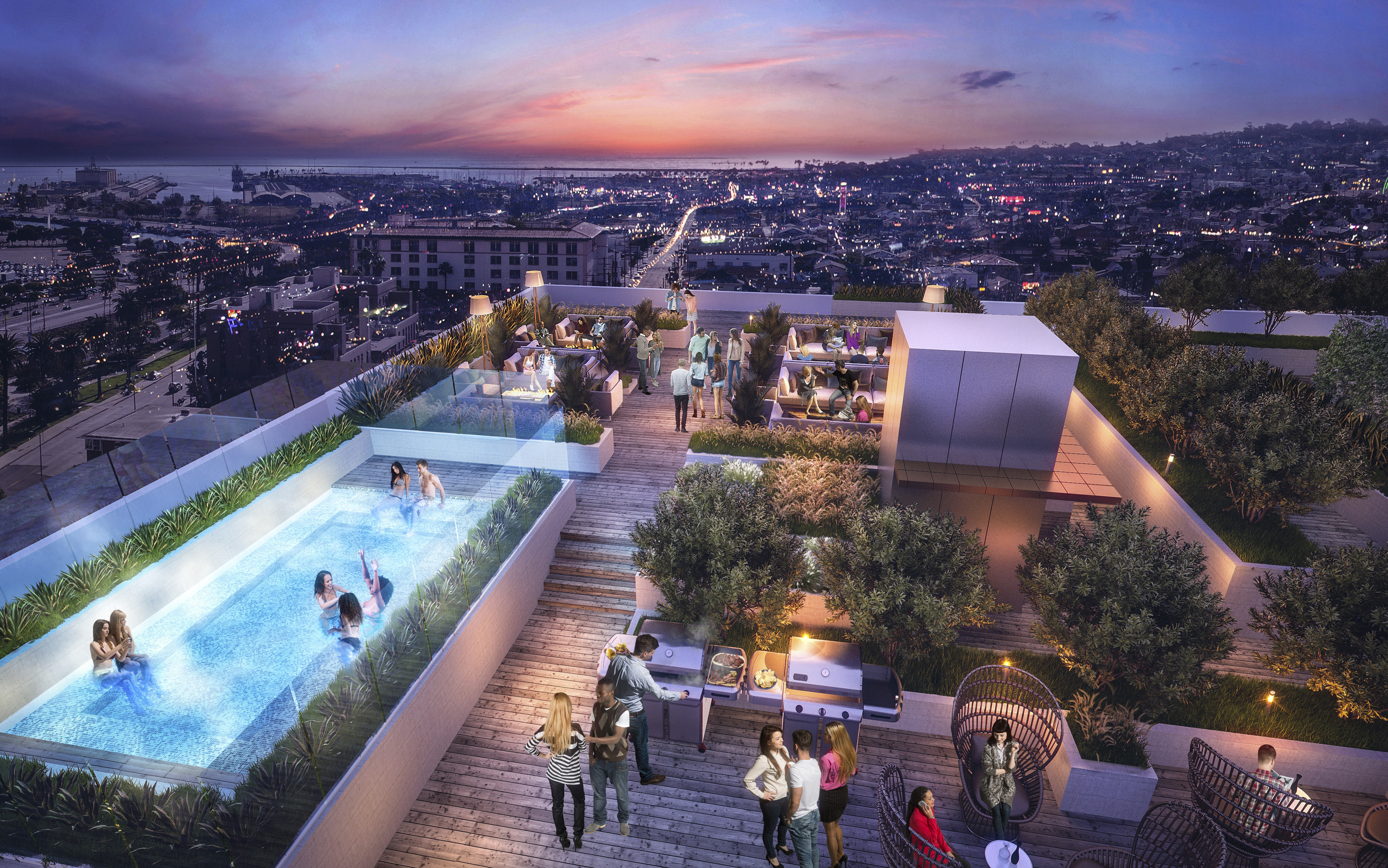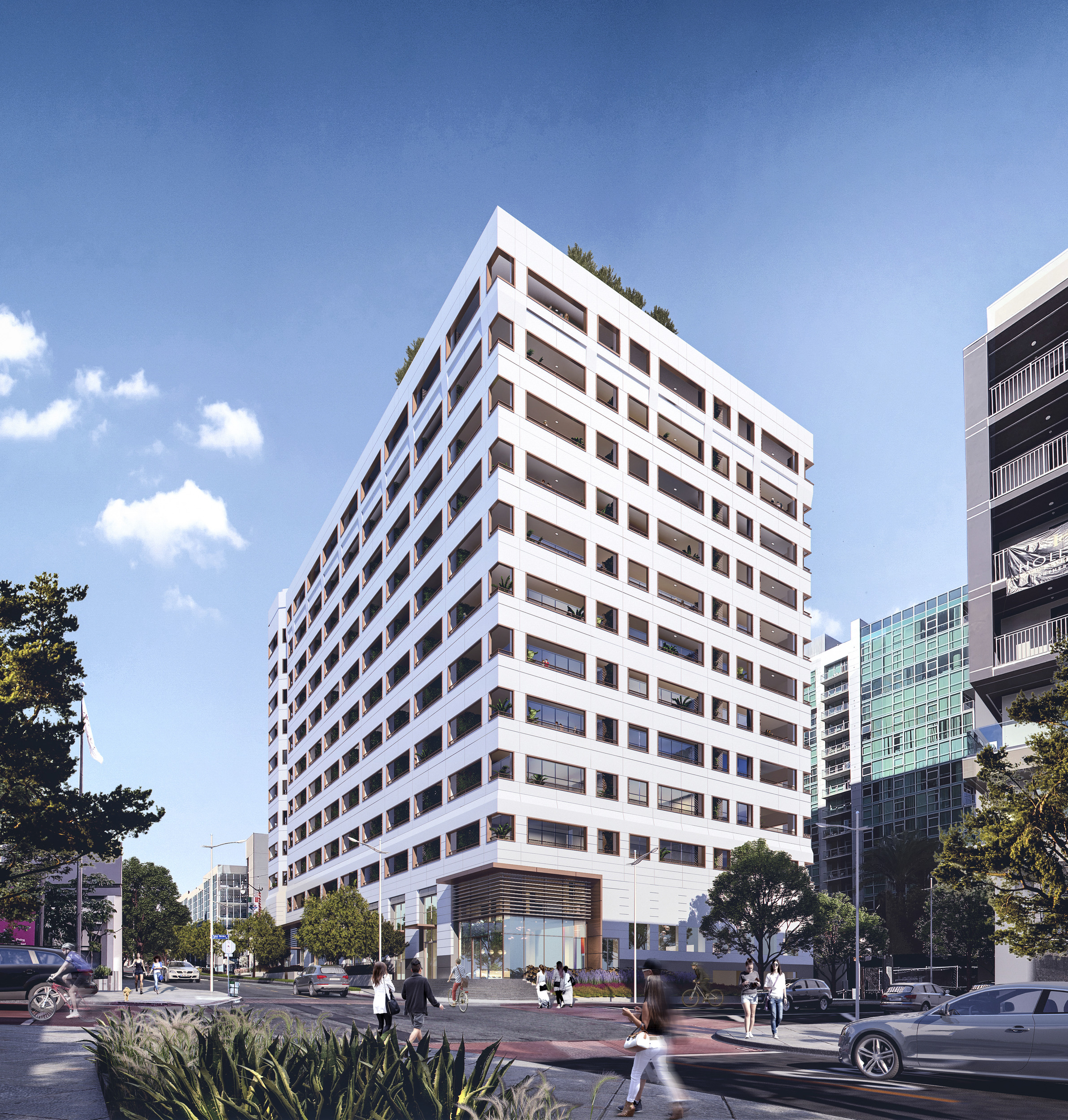
222 W. 6th Street Los Angeles, California
In the pursuit of sustainable development and energy conservation, the adaptive reuse of properties implement cost-effective strategies and avoid the wasteful process of demolition and reconstruction. This project breathes new life into an existing office building through its transformation into apartments.
Location
Los Angeles, California
Sector
Residential
Service
Architecture
Client
Harbor Associates
Status
In Design
Size
272,000 SF; 228 Units

This adaptive reuse project is located in the heart of San Pedro Community on the idyllic waterfront and in a center of the historical “Little Italy” neighborhood. The project is an office-to-residential conversion, transforming the top nine floors of an existing 12-story office building into residential uses with up to 228 apartments, retaining approximately 15,000 sf of commercial space at the ground level.
The building’s design re-purposes the expansive commercial office space to adapt it to city living. A new, inviting entryway draws residents and passersby in, giving vibrant new life to the streetscape. At the residential levels, the design team worked with the existing floor plates that were deeper than a typical apartment building by introducing balconies, setting back the unit exterior walls to minimize the impact on the existing stucco exterior. This creates the opportunity to install floor to ceiling glass walls on the units and introduces indoor/outdoor living with ocean views, while leaving the existing exterior relatively intact.


Residents will be able to benefit from access to the previously underutilized roof, which will house a rooftop pool, barbecue areas, and lounge spaces, with a spectacular panoramic view of the Pacific Ocean and San Pedro harbor. The neighborhood is rich with shops, bars, hotels and transit, making it an ideal place to dwell in San Pedro.