
3033 Wilshire Tower Los Angeles, California
With its sculpted profile, high-quality residential units, and thoughtfully planned social areas, this high-density, mixed-use development is set to become an architectural icon, connecting downtown Los Angeles to Koreatown.
Location
Los Angeles, California
Sector
Residential
Service
Architecture
Client
UDR, Inc.
Status
Completed
Size
354,000 SF
5,500 SF Retail
190 Units
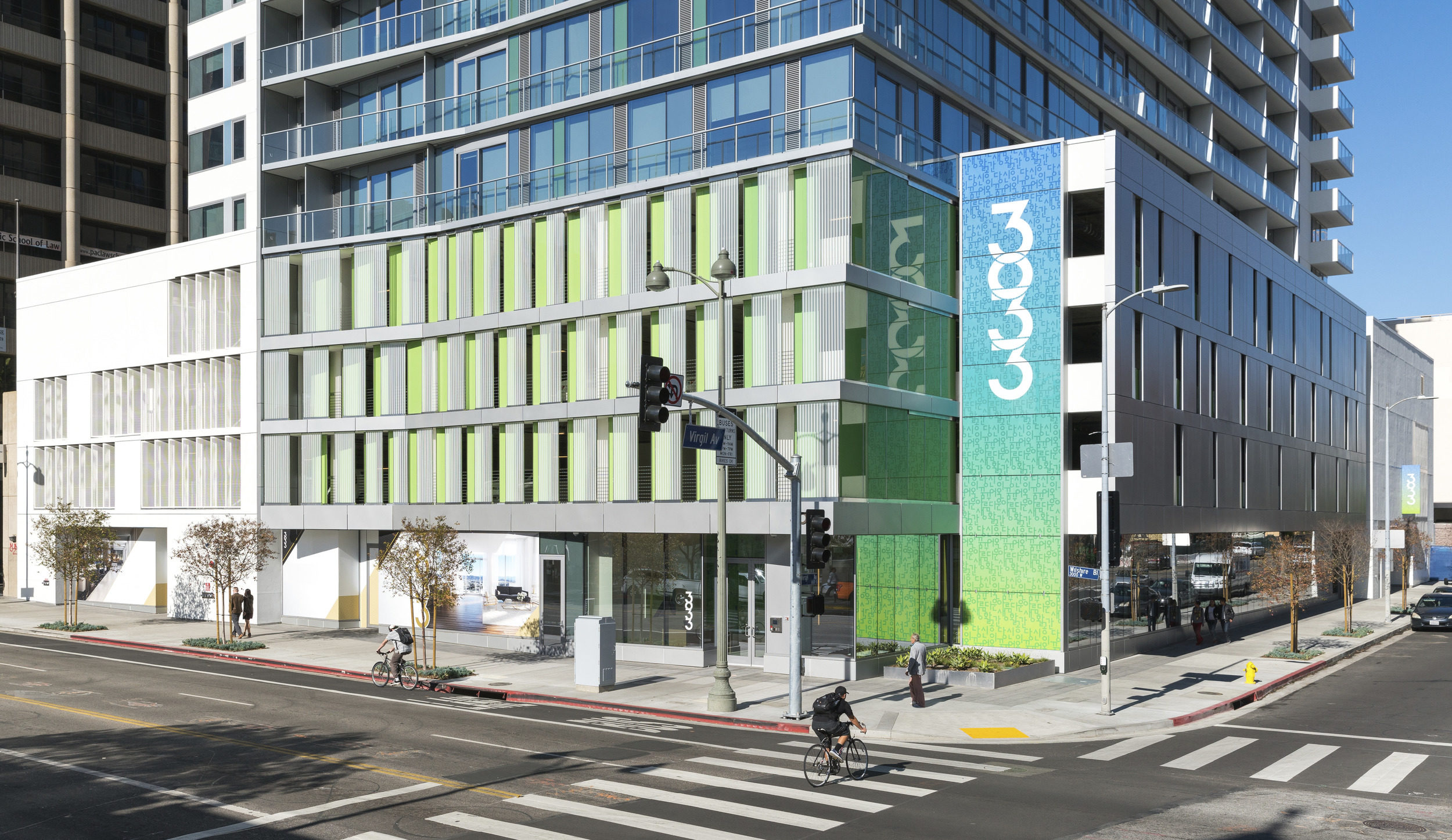
Sitting at the corner of Wilshire Boulevard and Virgil Avenue, the building stands out as one of the first luxury mixed-use projects to be constructed along the 16-mile historic corridor that stretches west from downtown. From the rooftop deck, residential balconies cascade down the sleek glass and aluminum exterior. Employing glass as the primary skin element, the protruding decks change size as they move up the building, creating a fluid appearance across the facade. The 190 residential units — including studios, one-and two-bedroom apartments, and several penthouse suites — were designed with an unmatched emphasis on material quality and location experience.
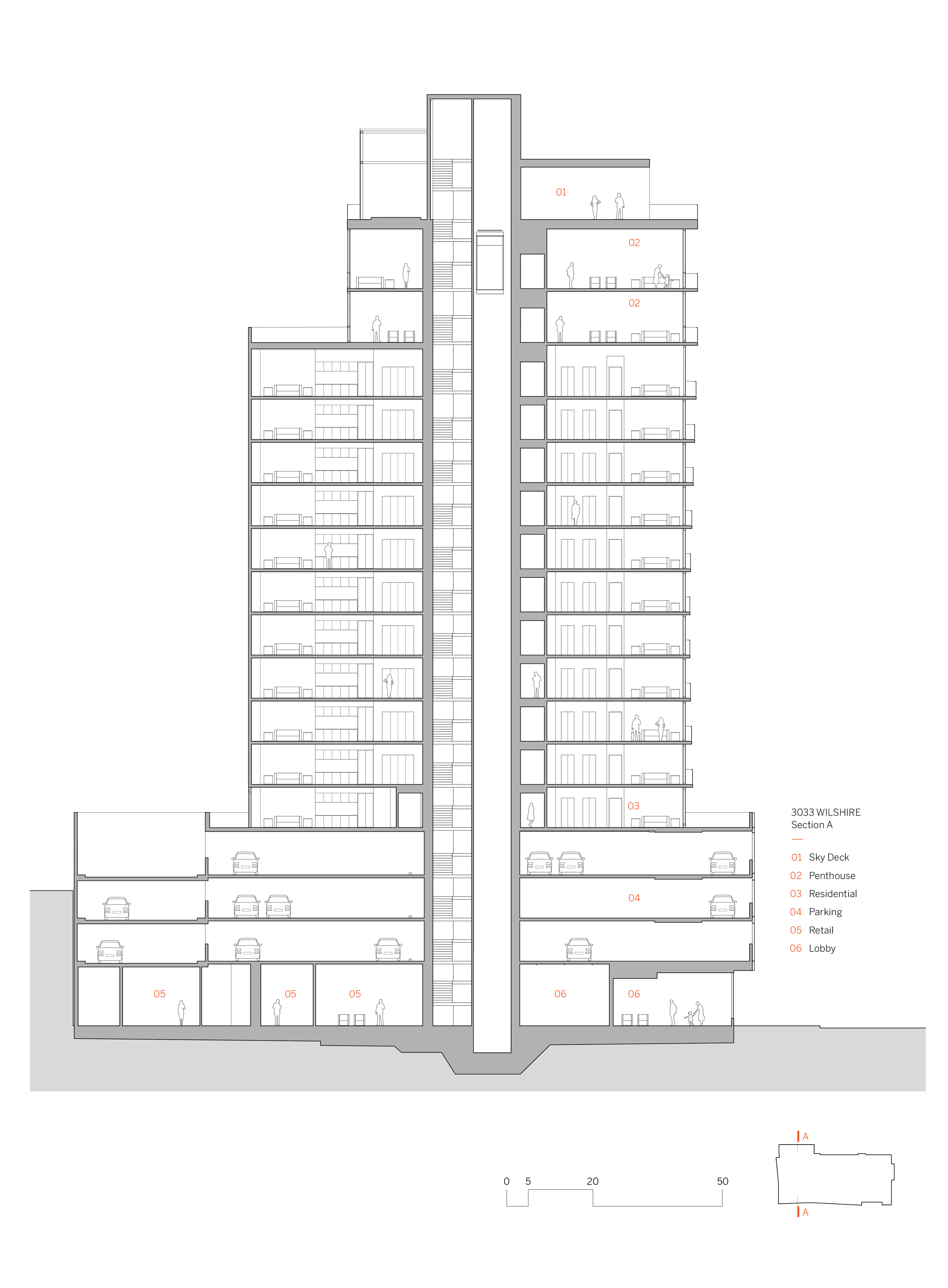
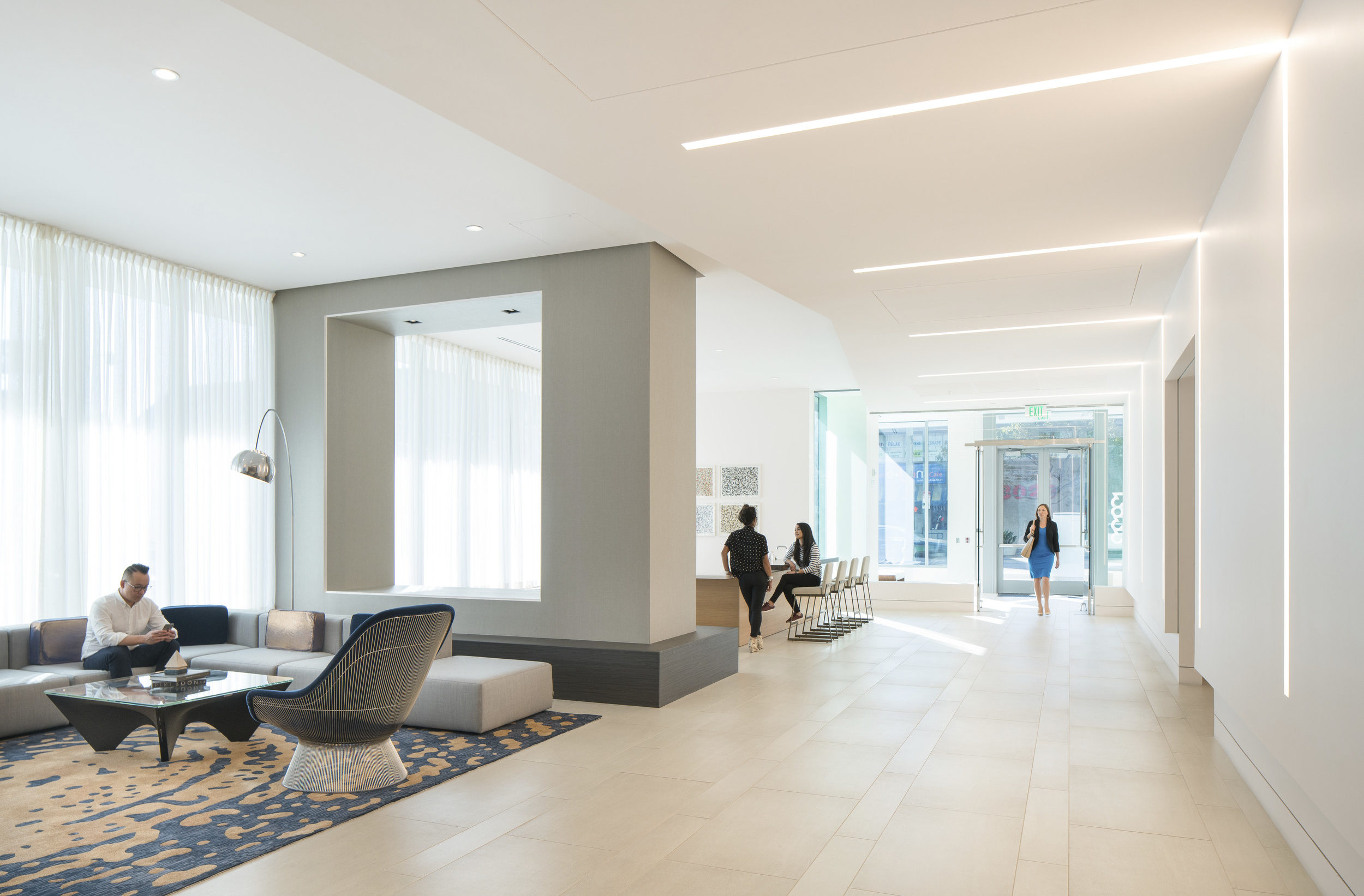
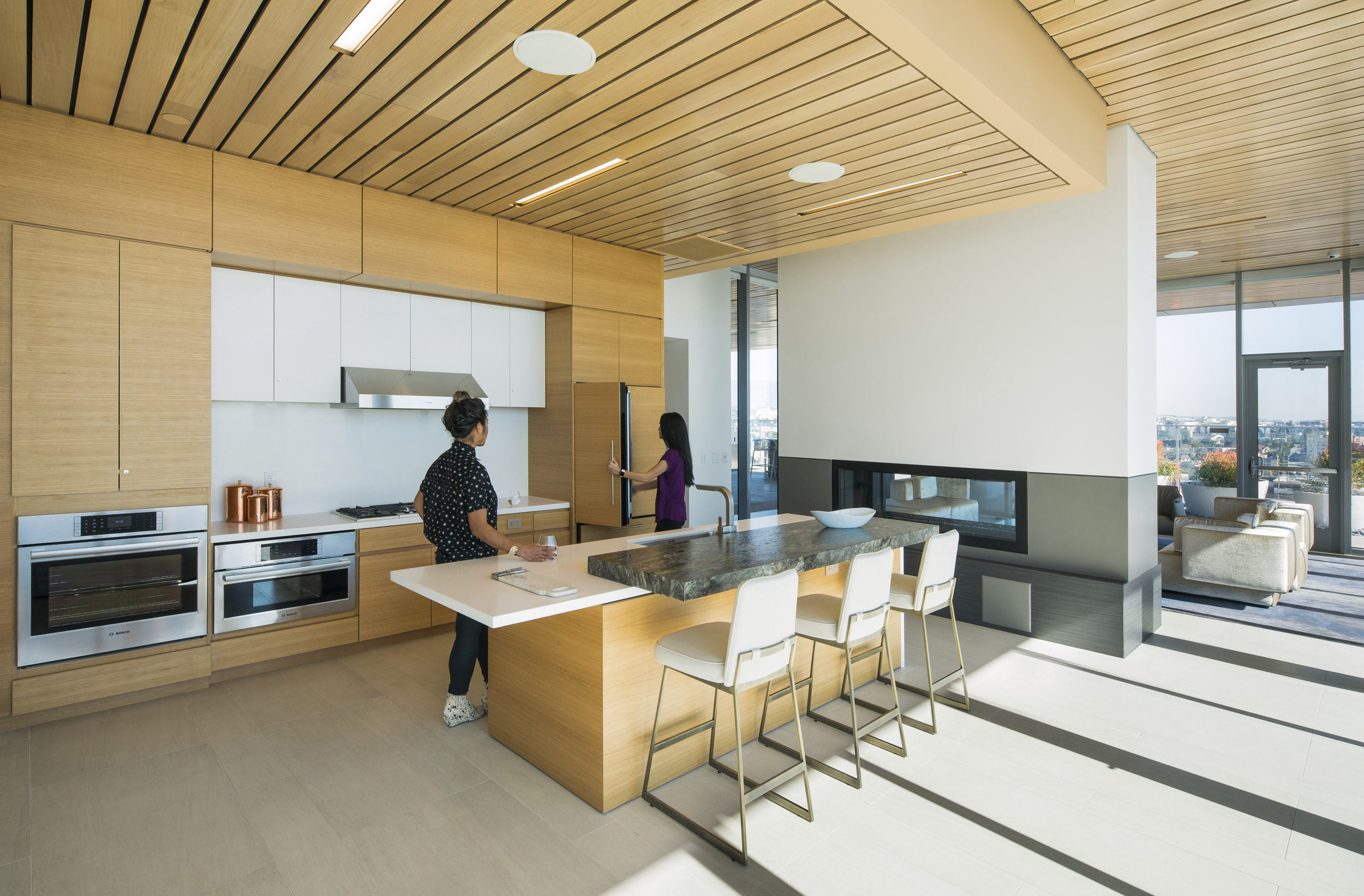
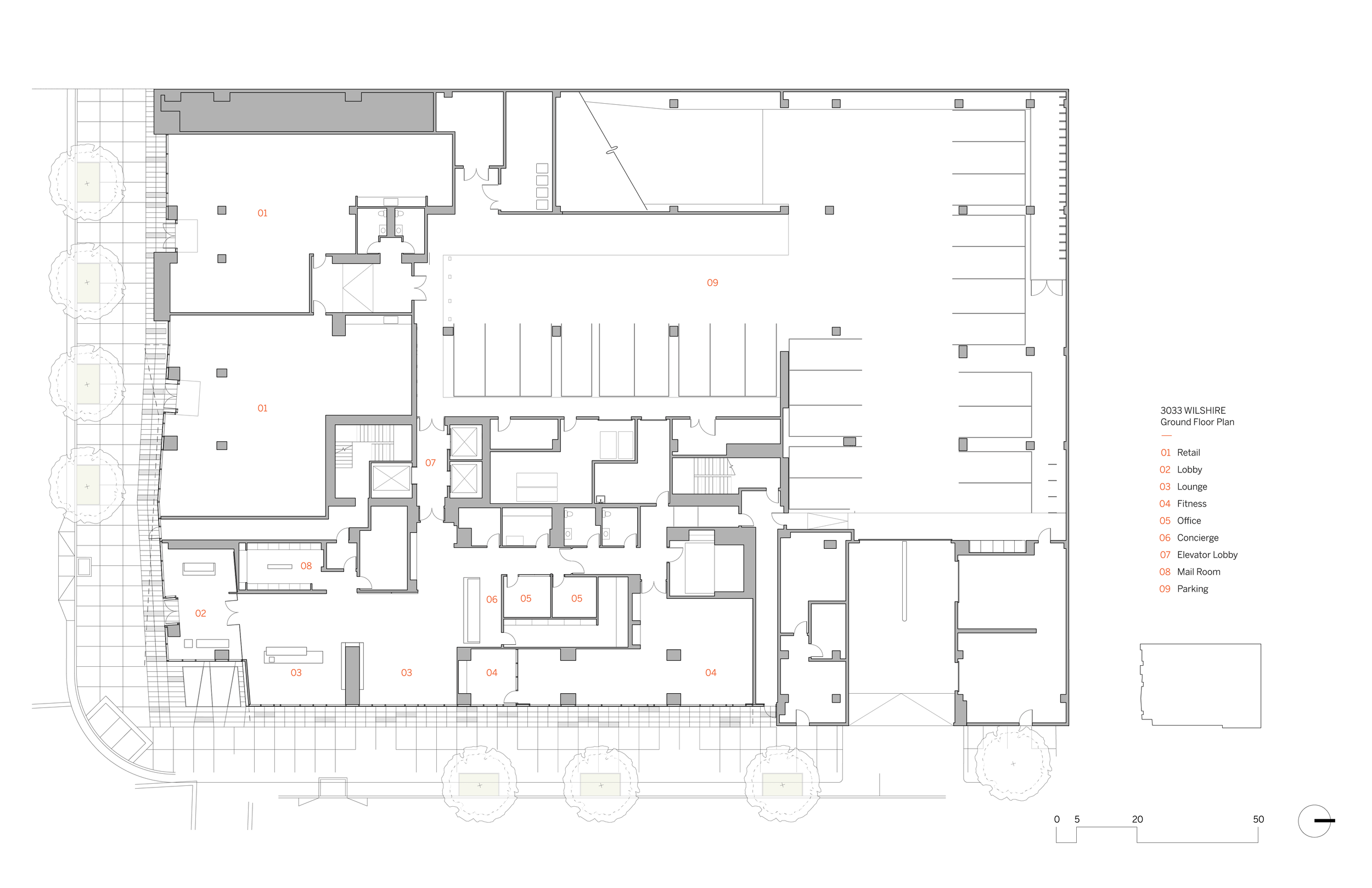
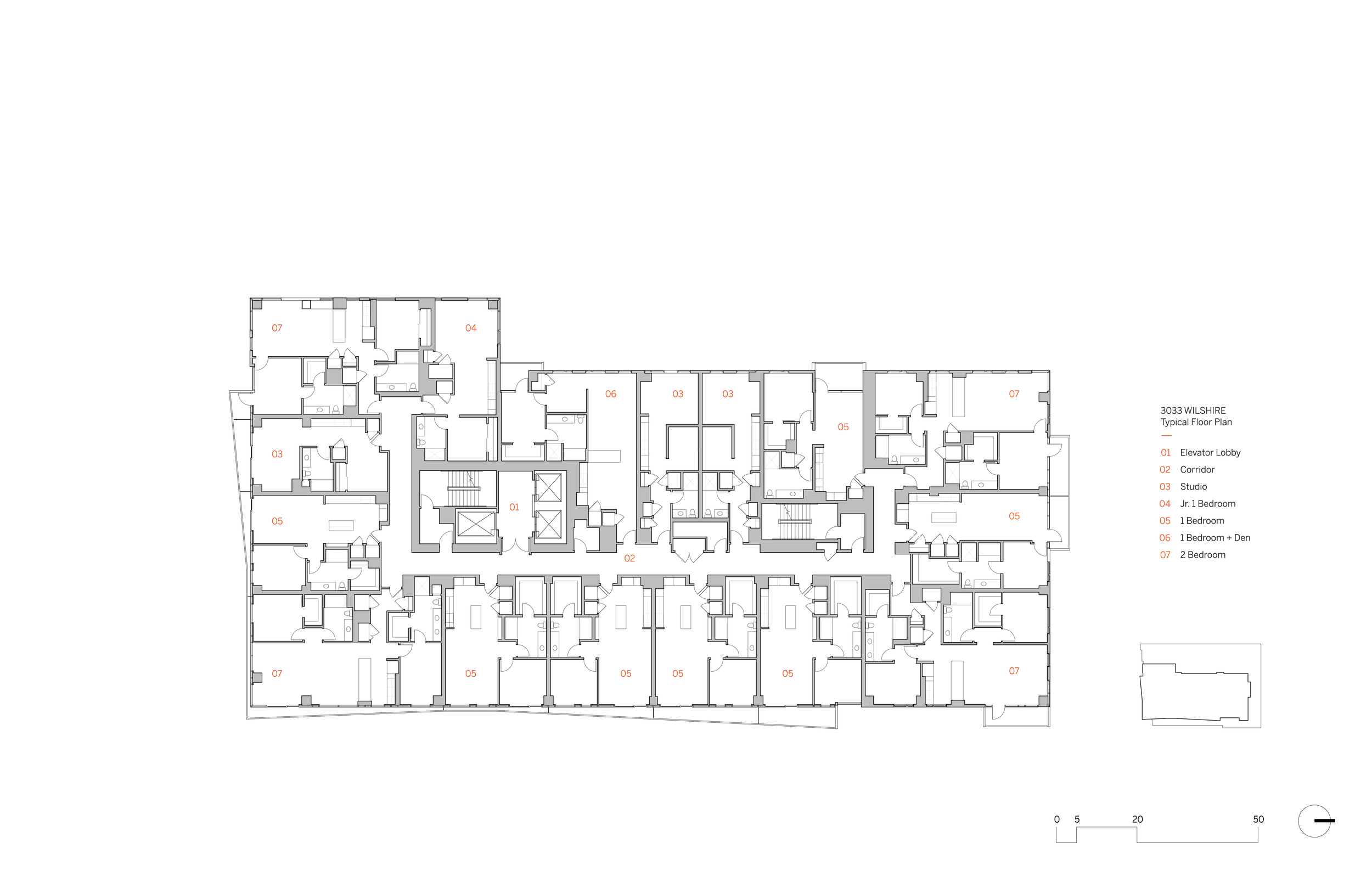
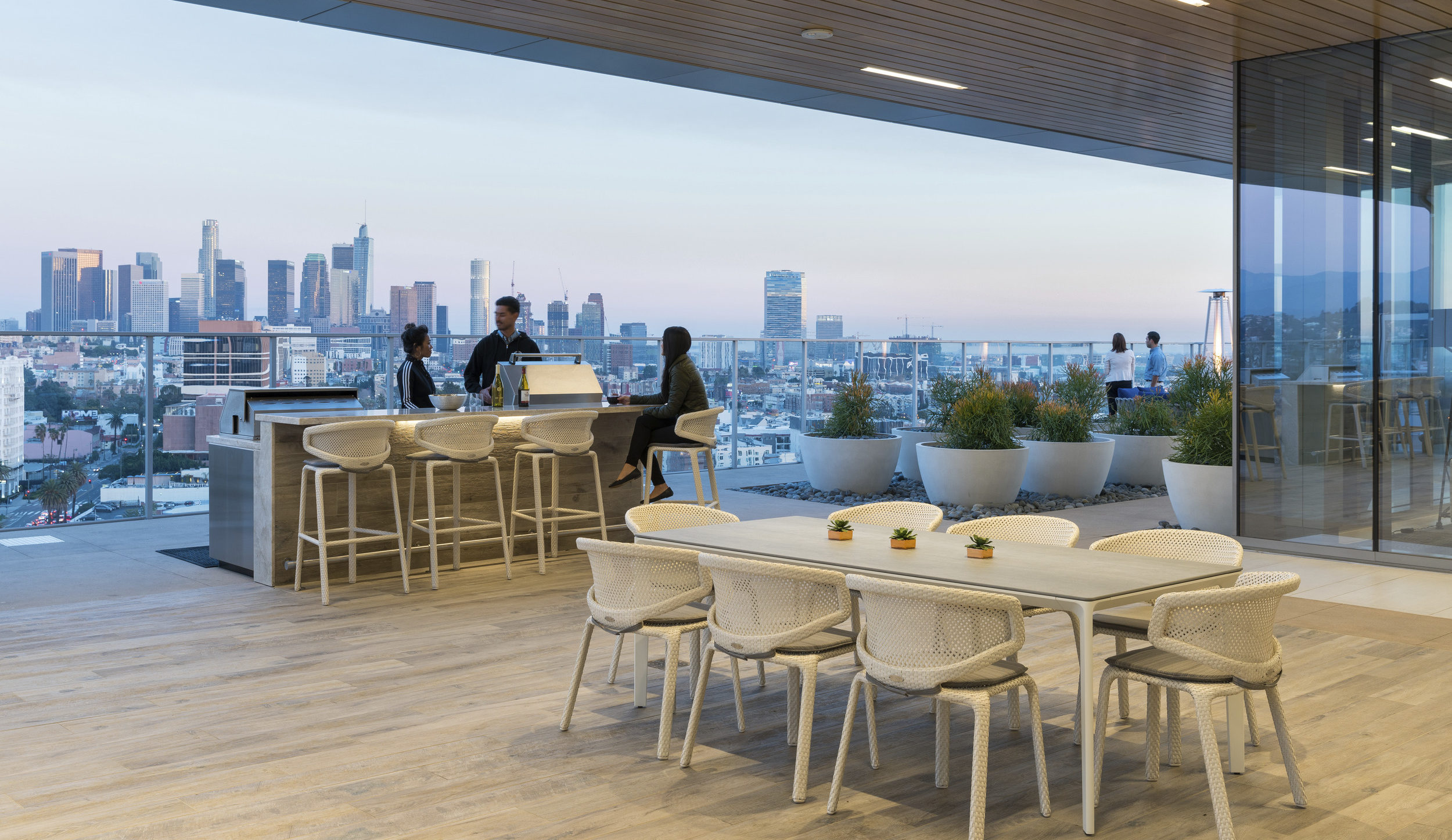
Amenities include a lobby lounge, fitness center, golf simulator, and rooftop sky deck with a pool and a tenant lounge all overlooking spectacular views of downtown and the Hollywood hills. The street level includes 5,500 SF of commercial retail space.
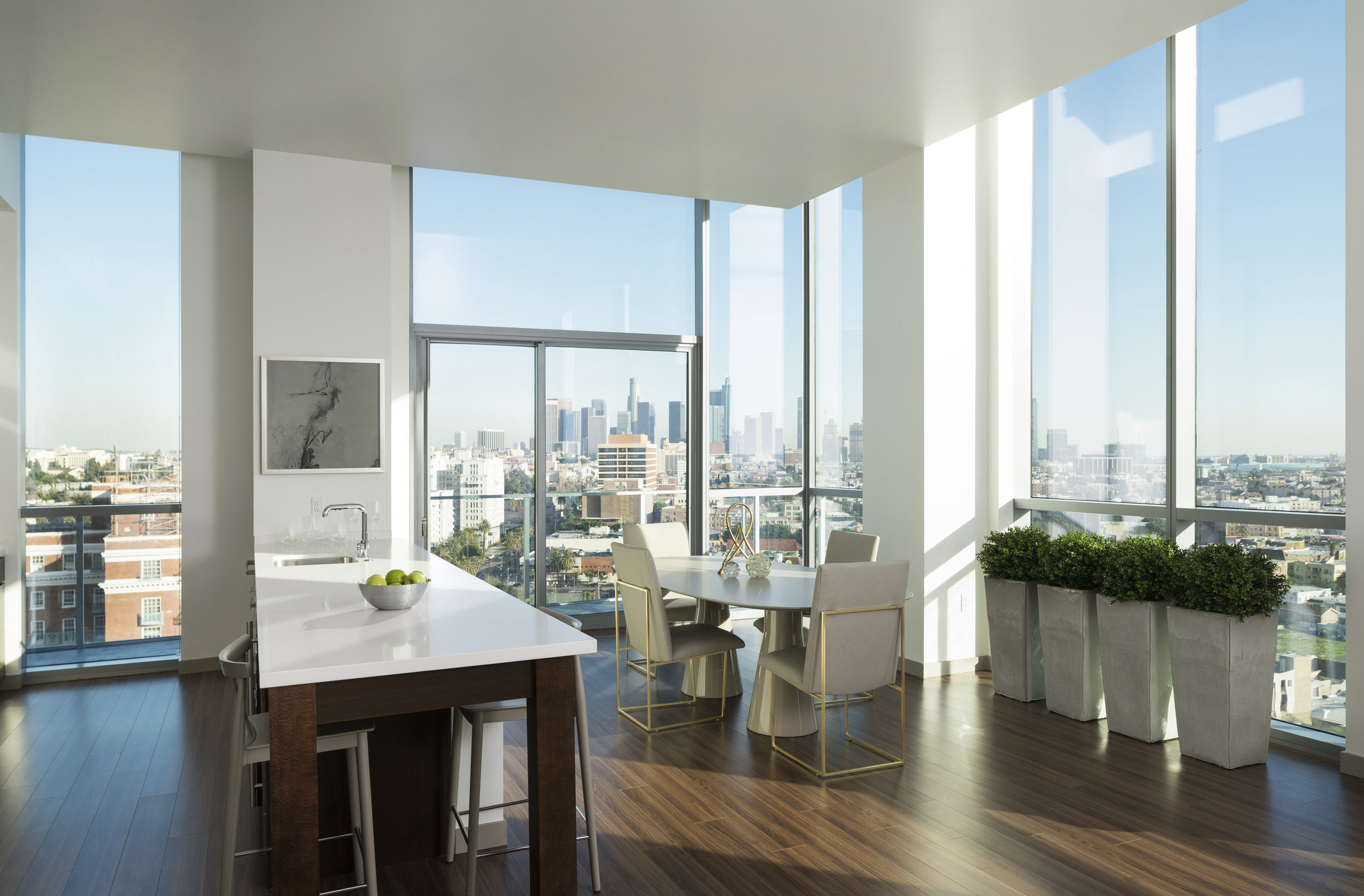
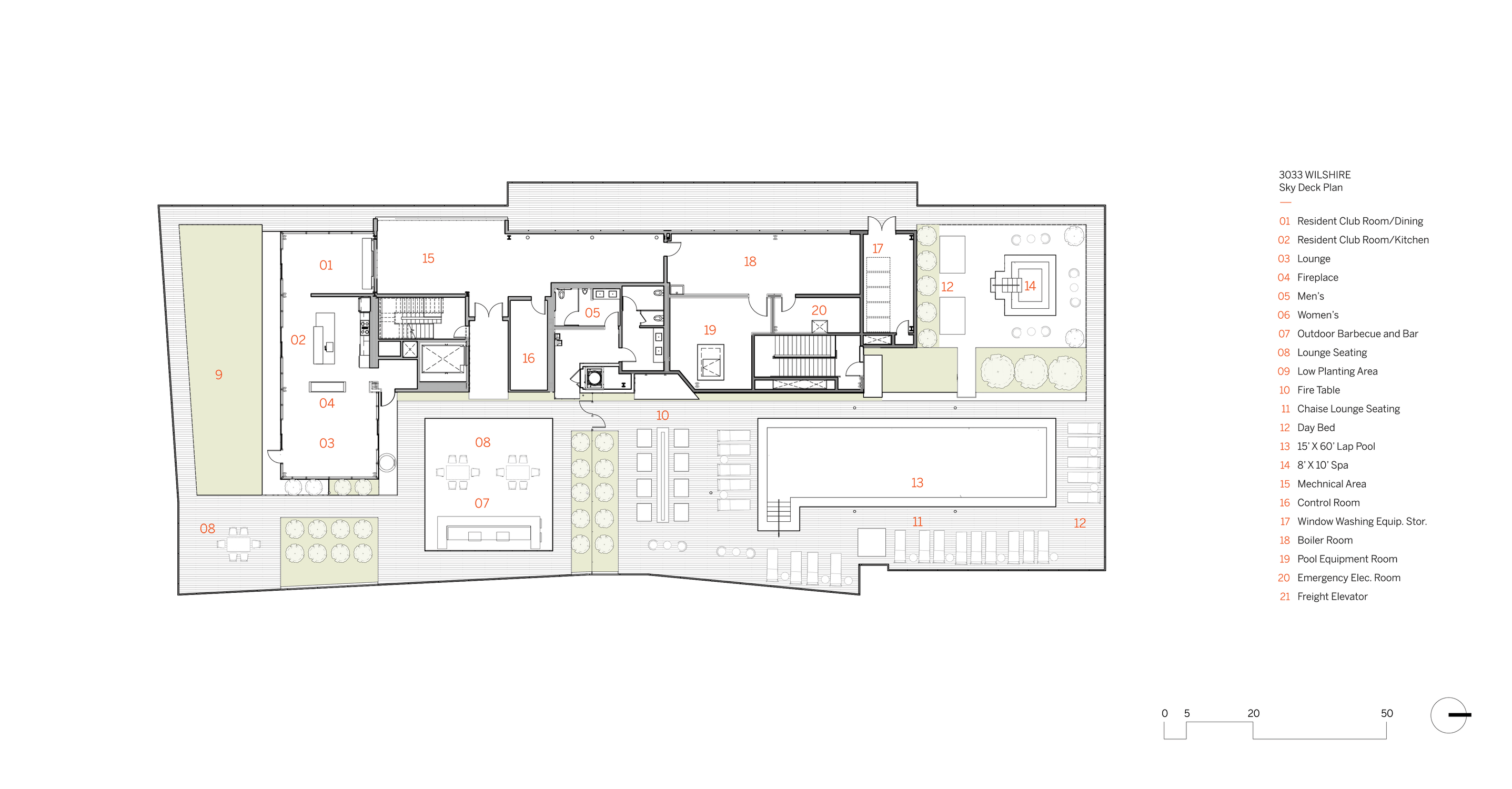
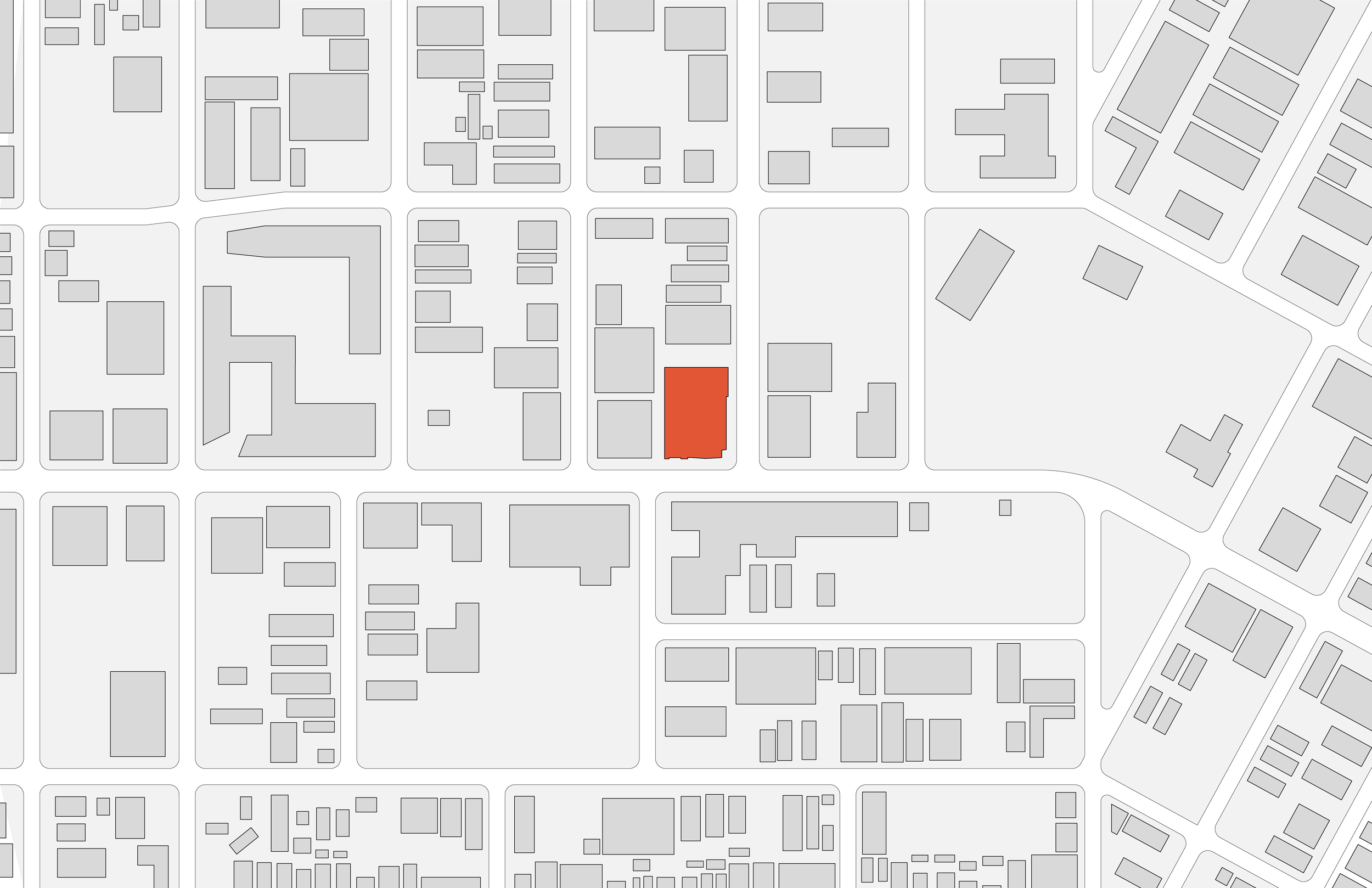
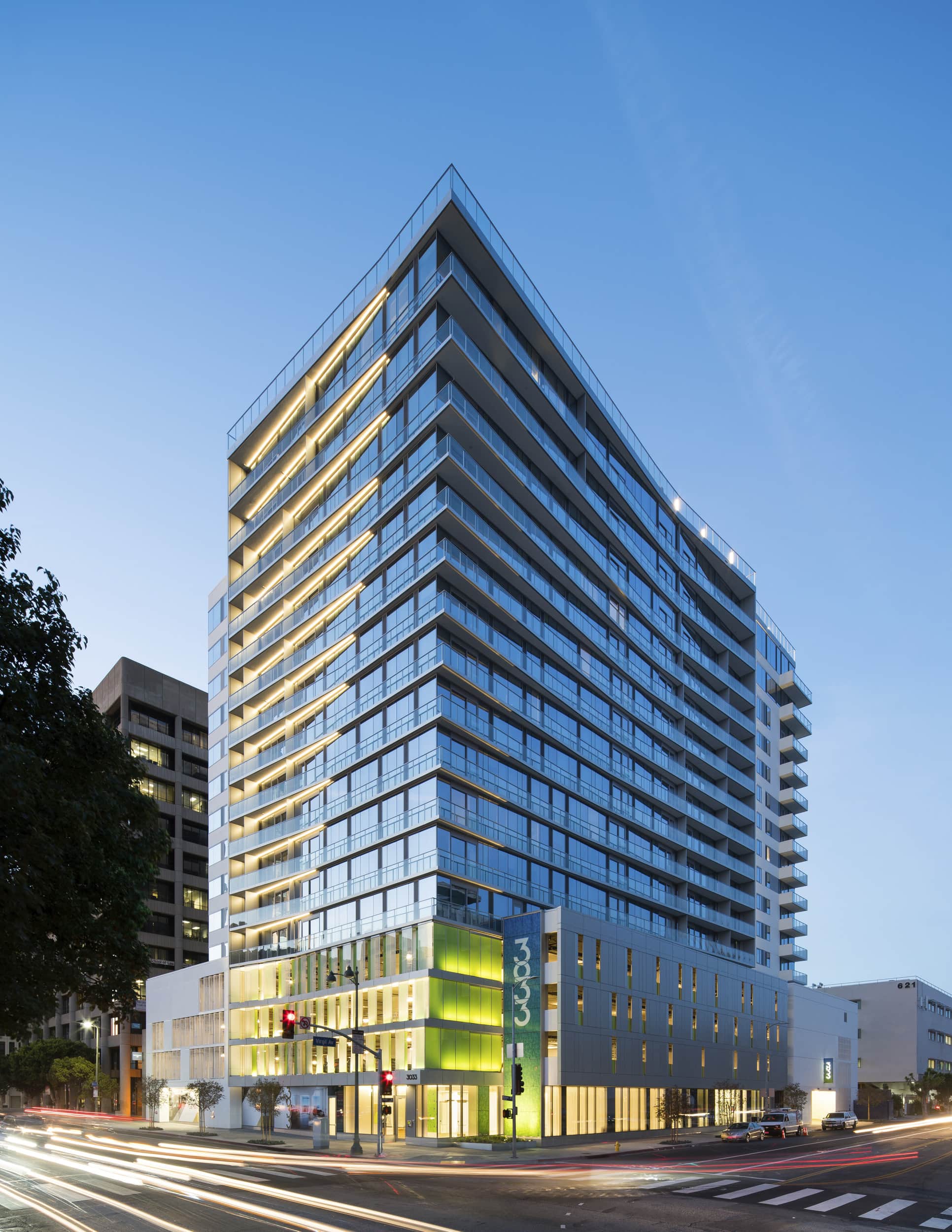
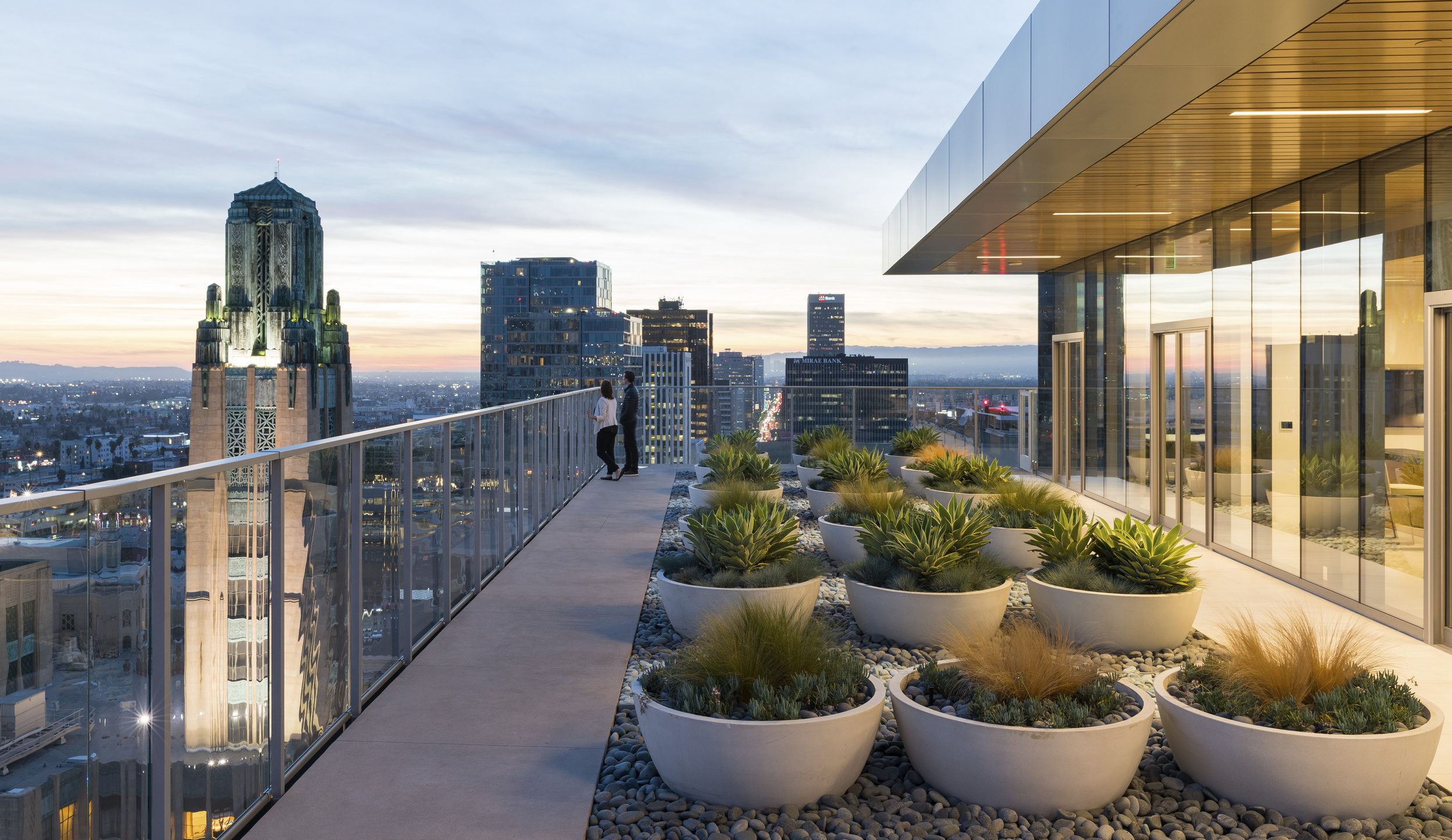
Affiliates
Swinerton Builders<BR>Project Management Advisors, Inc.