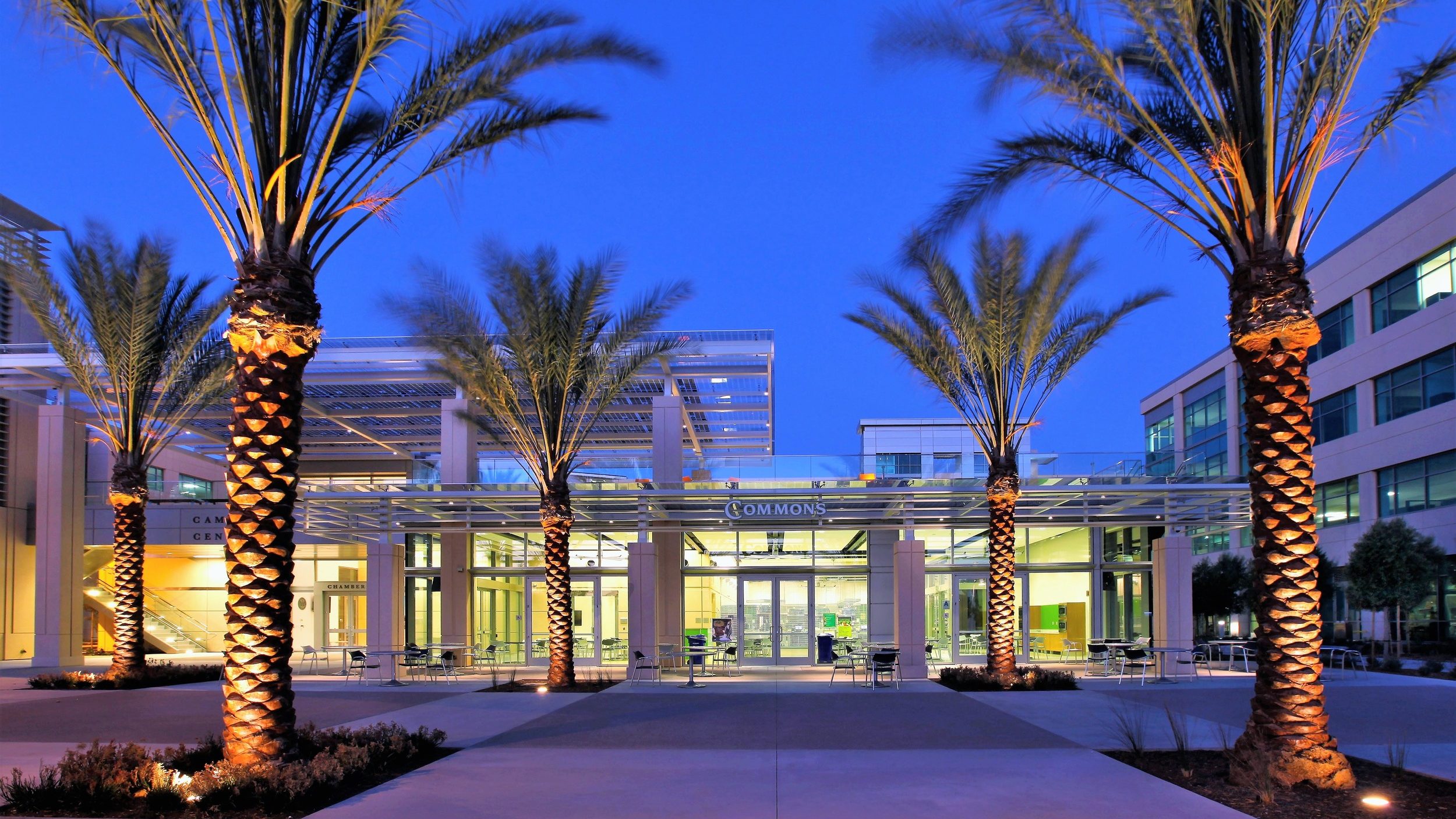
San Diego County Campus Commons San Diego, California
Conceived as the heart of the San Diego County Operations Center, the Commons provides indoor and outdoor meeting and dining spaces for a campus that will eventually house 4,000 County employees.
Location
San Diego, California
Sector
Government
Service
Architecture
Client
County of San Diego
Status
Completed
Size
15,000 SF
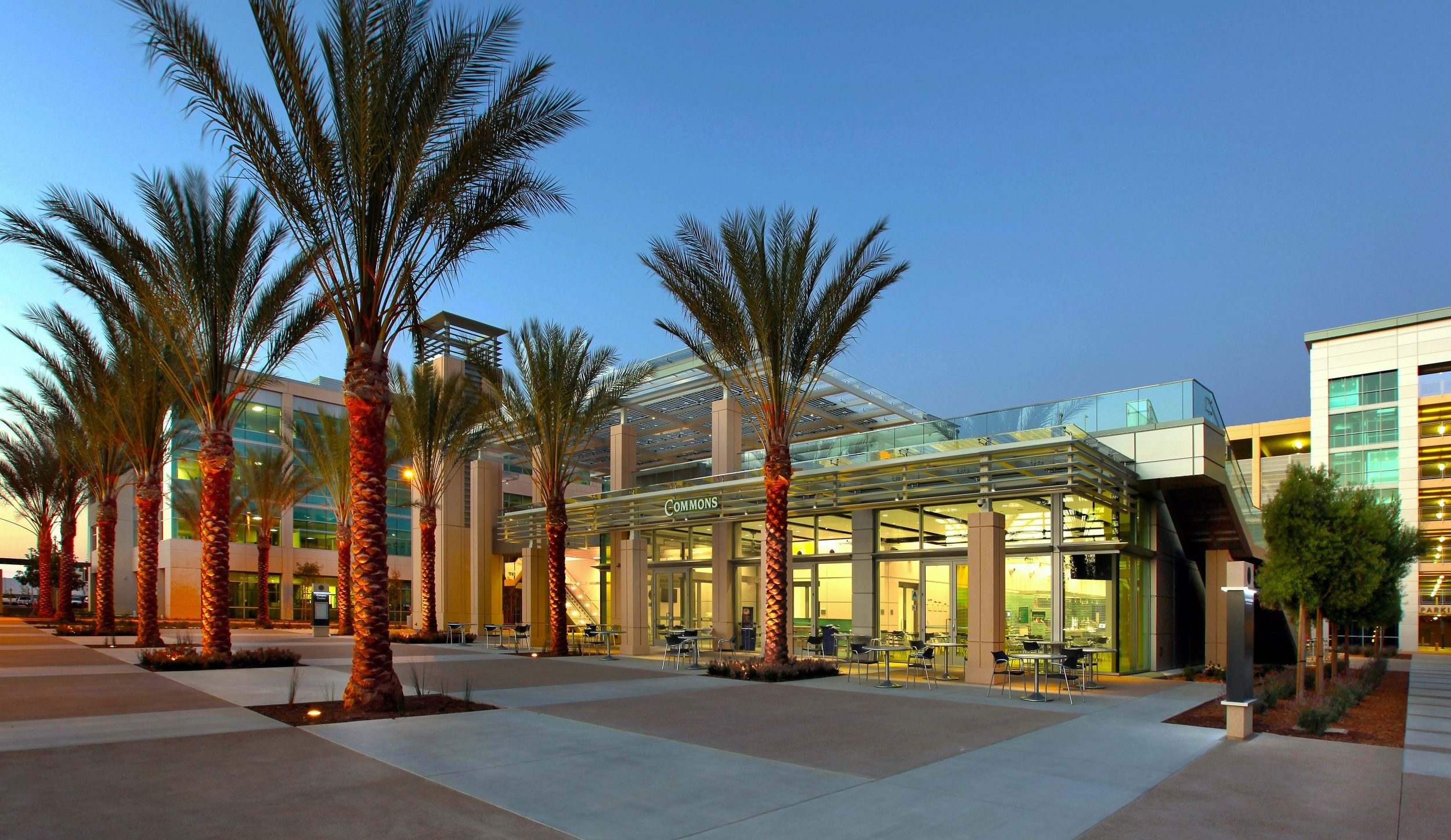
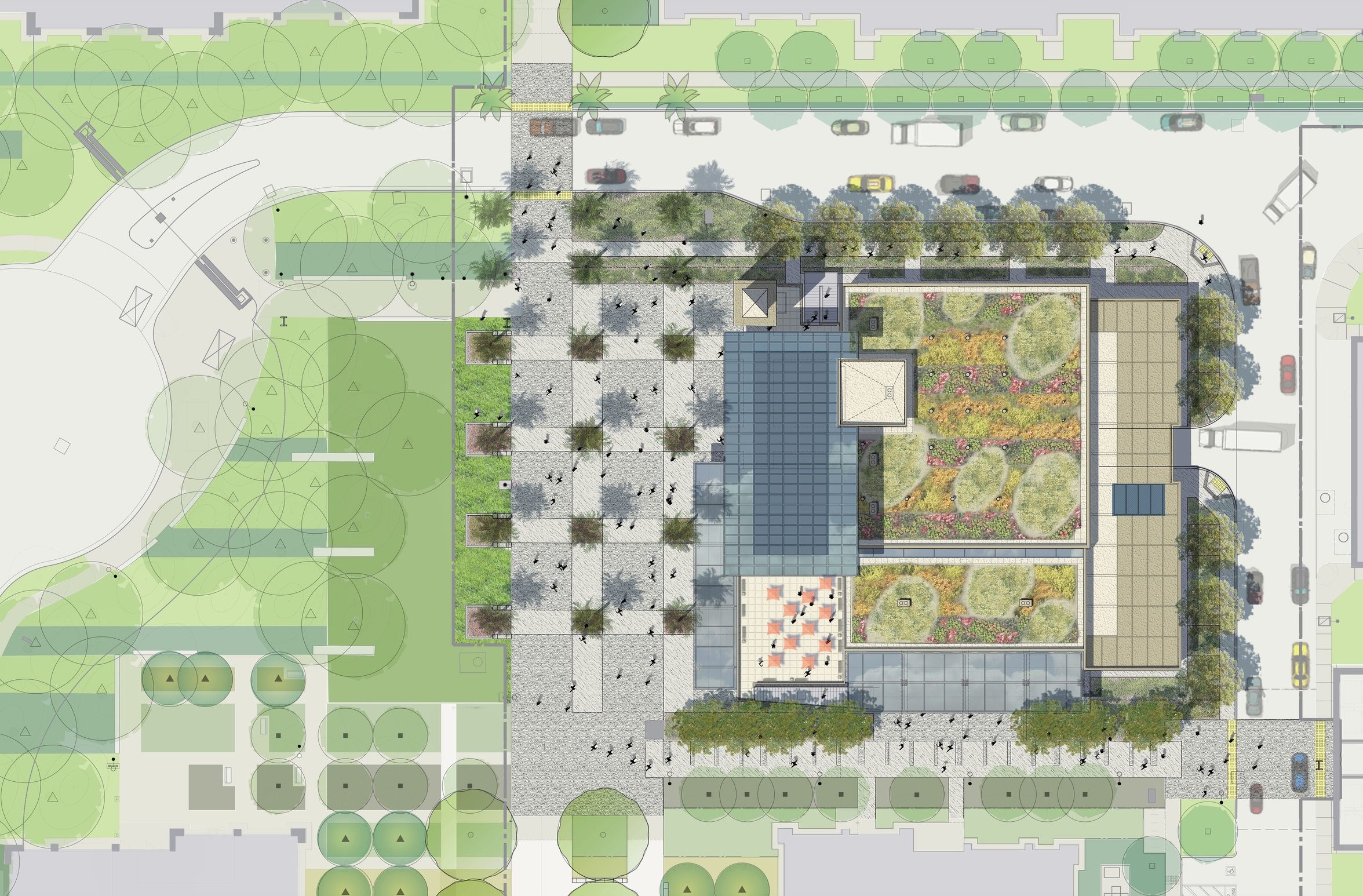
It includes a 200-seat multi-use public hearing and training room that hosts the County’s Planning Commission, serves as an alternate meeting site for the County Board of Supervisors, and provides flexible space for public and County sponsored events such as health and wellness fairs. A 200-seat cafeteria doubles as a breakout meeting space for the public hearing room, and glass-covered patios and rooftop terrace expand the facility’s useable area, providing additional outdoor space for staff and the public to eat, rest and recharge while enjoying San Diego’s perfect climate.
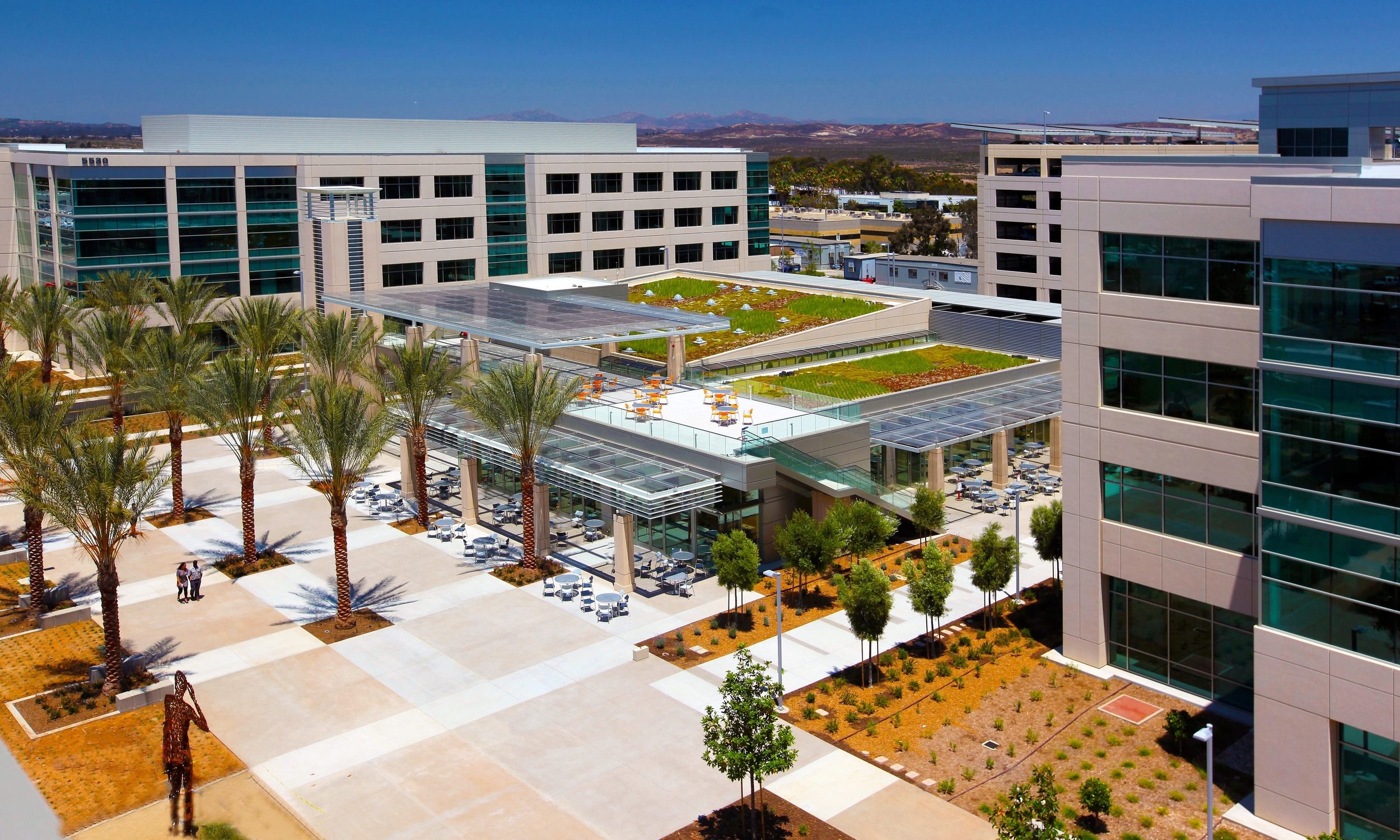
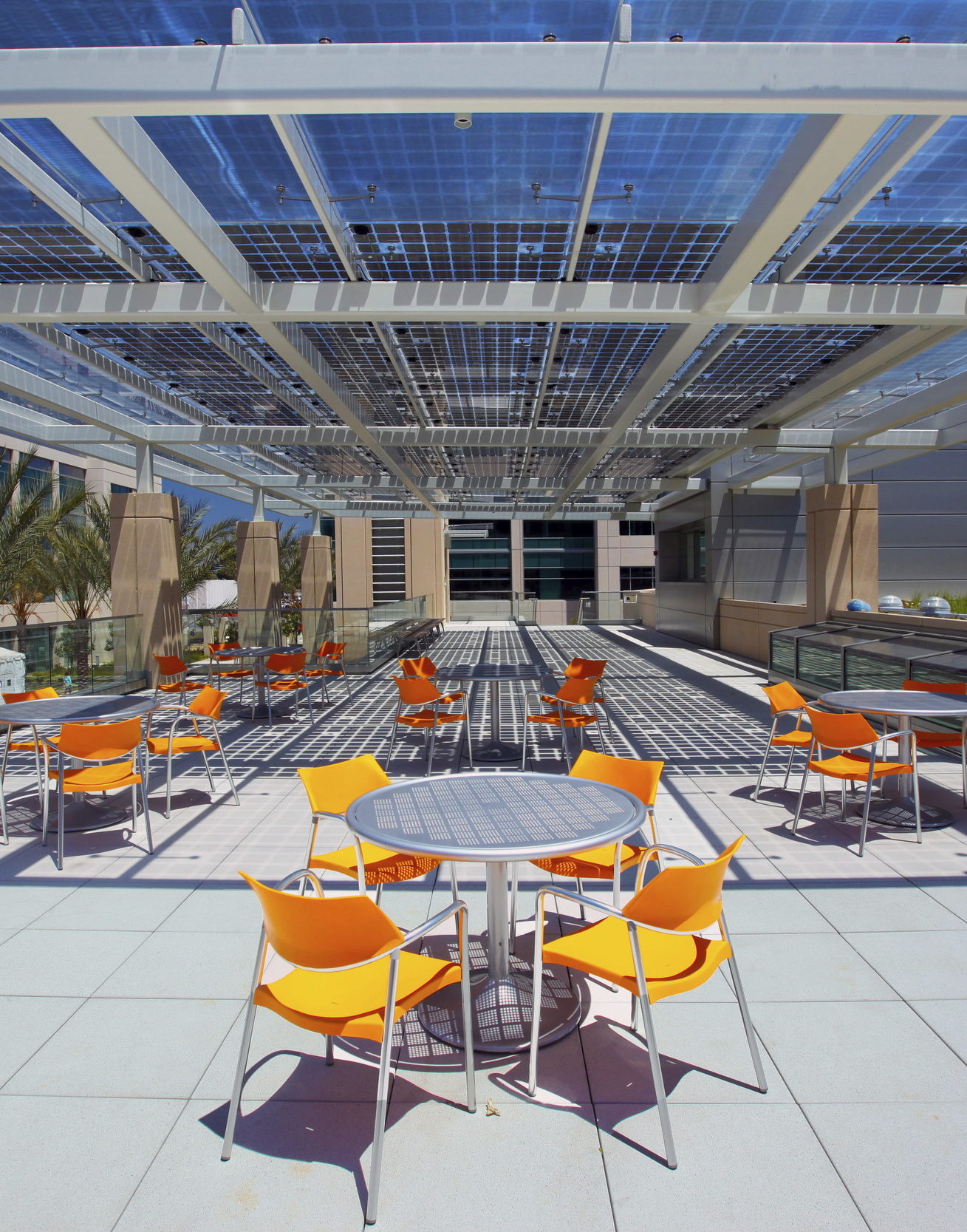
Designed to express the County’s commitment to sustainable design and encourage similar commitment from those doing business with them, the LEED Platinum certified facility features natural daylighting strategies that allow the building to be used without the use of artificial lights, low-velocity, high-volume fans that increase user comfort, a vegetated green roof with drought-tolerant plantings. A custom-designed building-integrated photovoltaic (BIPV) system doubles as a shade structure for the rooftop terrace. The BIPV and site generated energy systems provide 70% of facility energy needs.