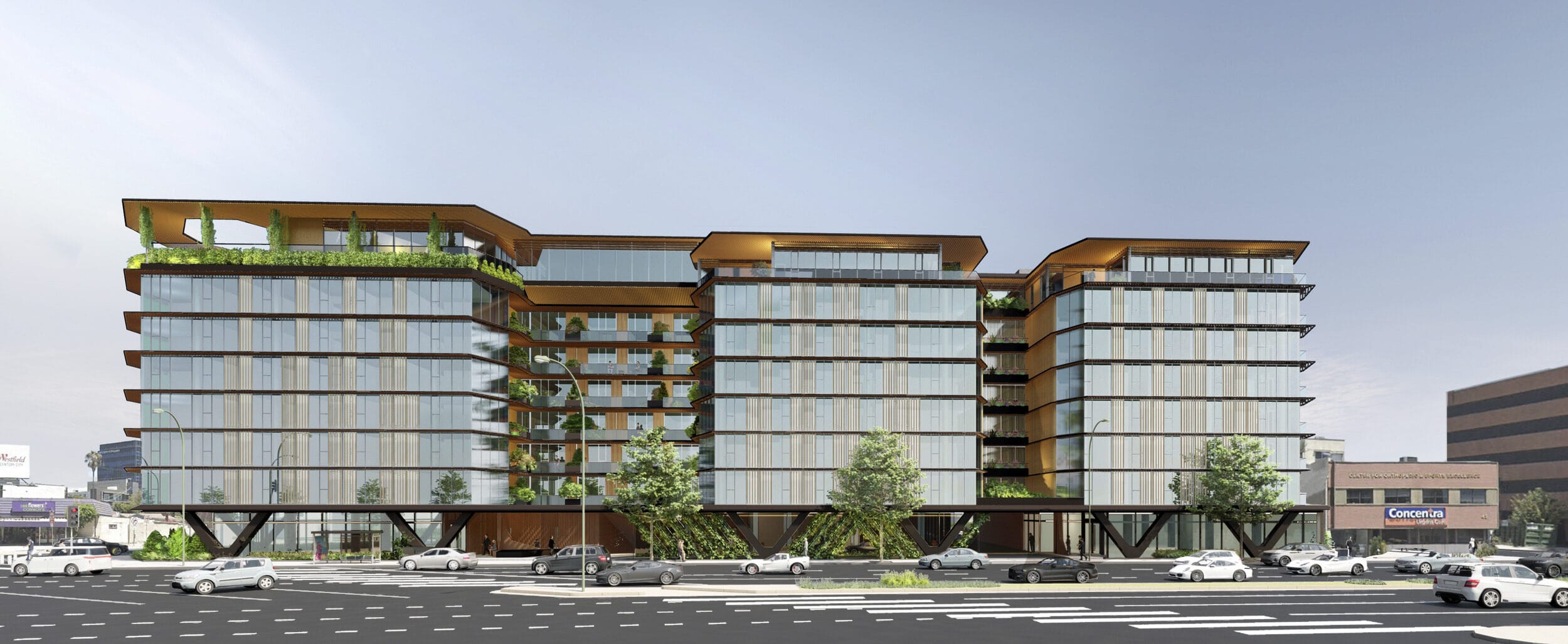
400 San Vicente Los Angeles, California
The dynamic mixed-use 8-story building features 126 luxury apartments, expansive rooftop amenities, nearly 11,000 square feet of commercial space with outdoor dining, and underground parking. The neighborhood's urban charm is enhanced along a 300-foot stretch of San Vicente Boulevard with well-lit ground floor uses and soft landscape with residents above to create a 24-hour mixed-use place.
Location
Los Angeles, California
Sector
Residential
Service
Architecture
Client
The Abraham Companies
Status
In Design
Size
318,000 SF; 126 Units
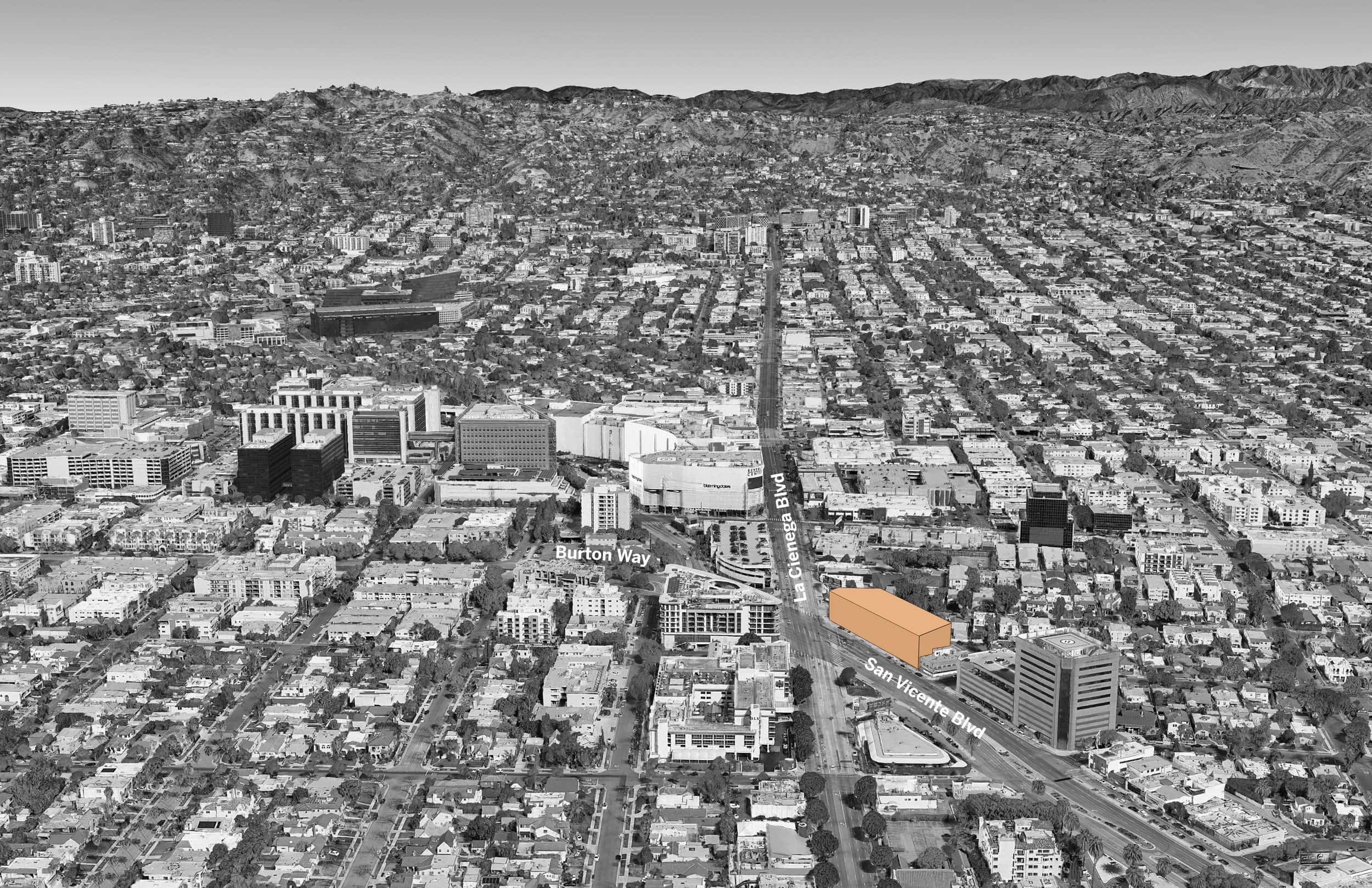
Enveloped in an ethos of environmental sustainability and characterized by a transit-oriented design, Beverly Plaza serves as a pivotal gateway between the cultural tapestries of Los Angeles and Beverly Hills at the intersection of Burton Way, La Cienega and San Vicente Boulevards. Conveniently positioned less than one half-mile from the new Metro D Line Wilshire / LA Cienega Station, it not only promises seamless transit options but also fosters community connectivity through access to public spaces, catering to the diverse needs of residents, visitors, and the broader local community.
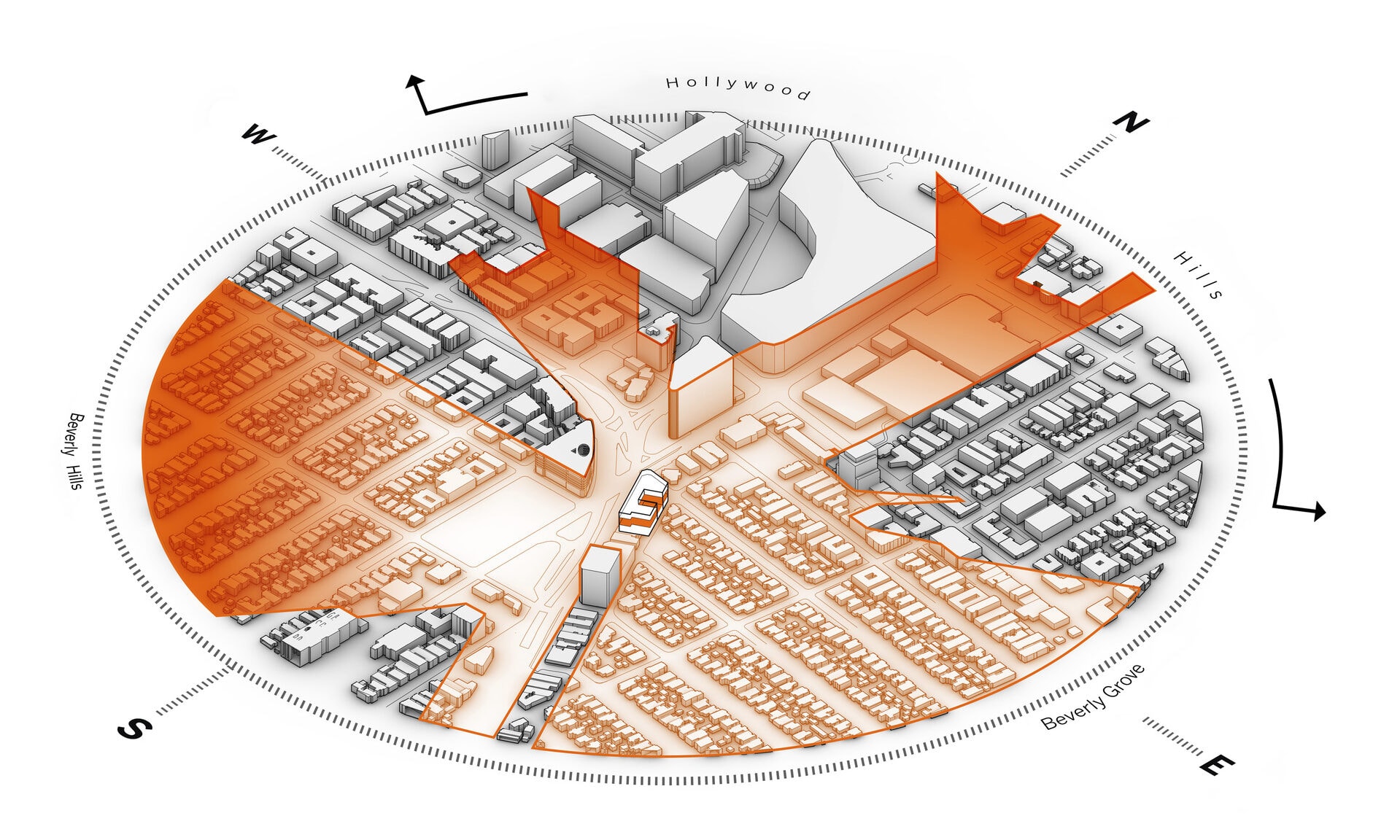
The height allowance along San Vicente Boulevard provides a valuable opportunity for expansive views in many directions – to the Hollywood Hills in particular. This additional height provides ample light and air access for the residents in their apartments and at the rooftop amenities.
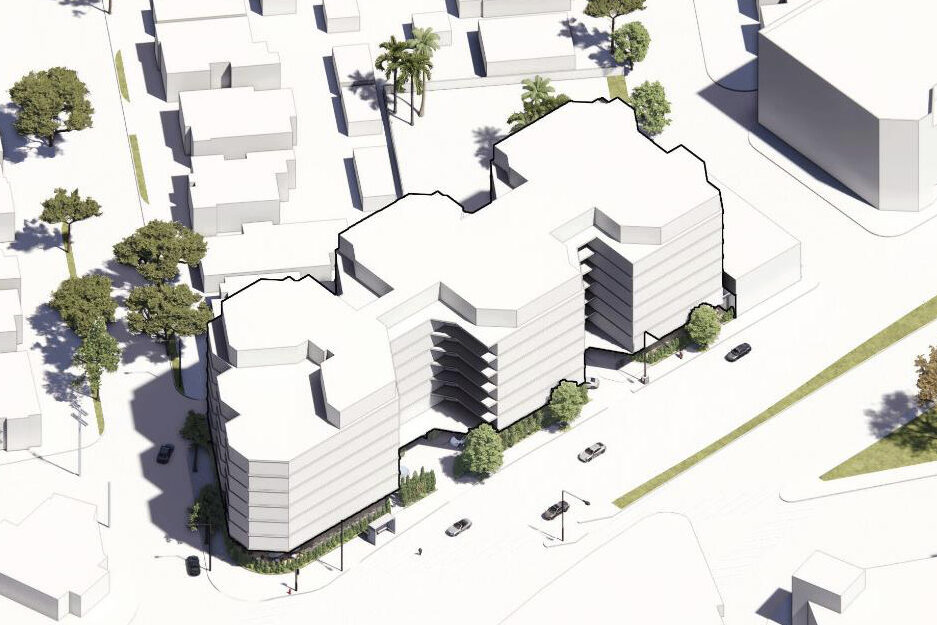
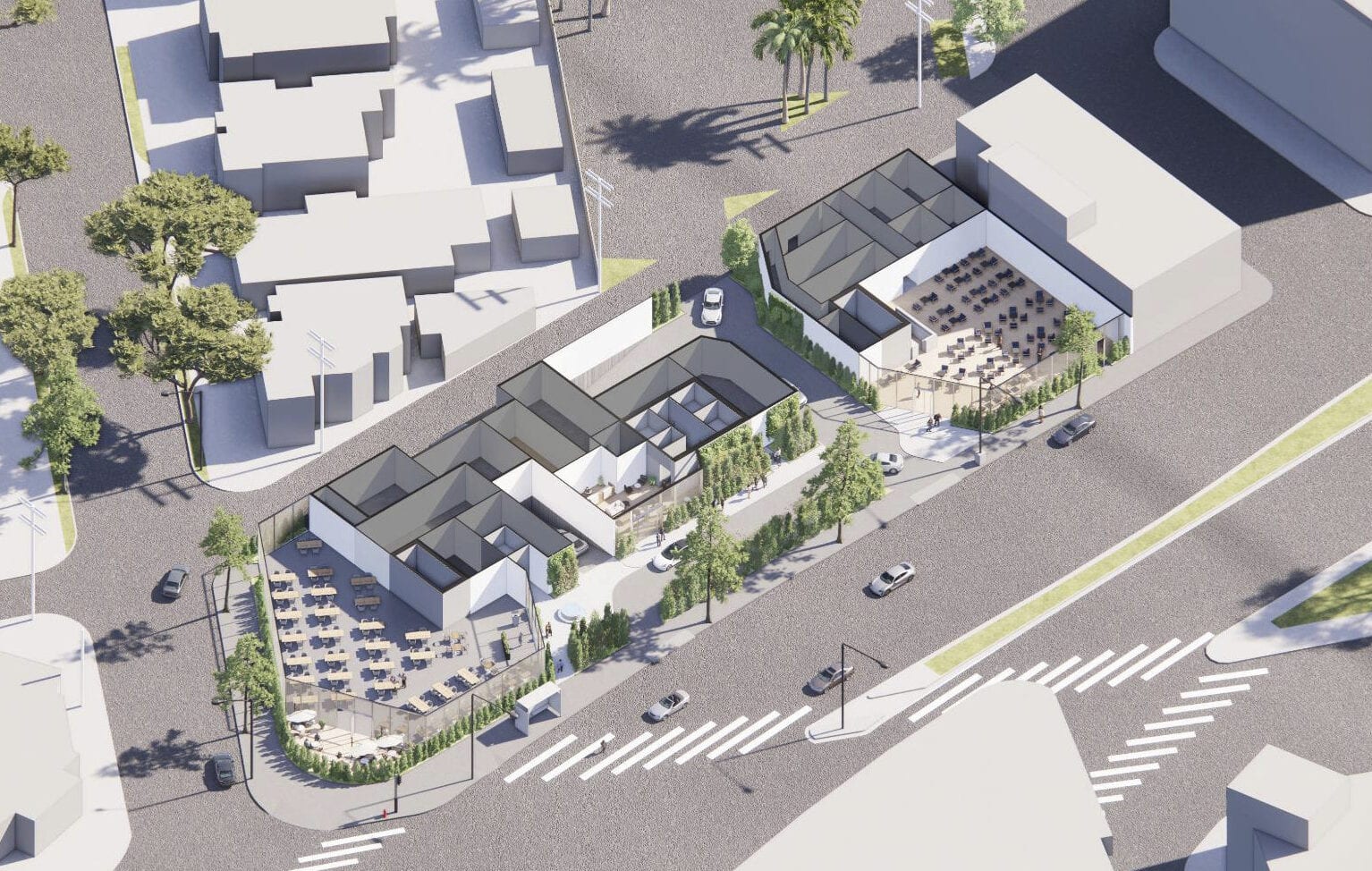
The project massing is broken into three connected primary massing forms that relate to the proportions of the single-family homes that line 4th Street and Colgate Avenue along the project site’s eastern edge. This massing strategy also creates relief along the San Vicente frontage to allow the project to create the appropriate street wall rhythm for the project’s location and context.
You can see the heroic urban transformation of the 0.77-acre site from an aging strip mall reminiscent of the automobile oriented development boom in the 20th century into a vibrant pedestrian environment devoid off automobile asphalt, oil stains, tire marks, and exhaust emissions. Commercial uses are brought to the face of public realm and expanded to provide resident amenities.
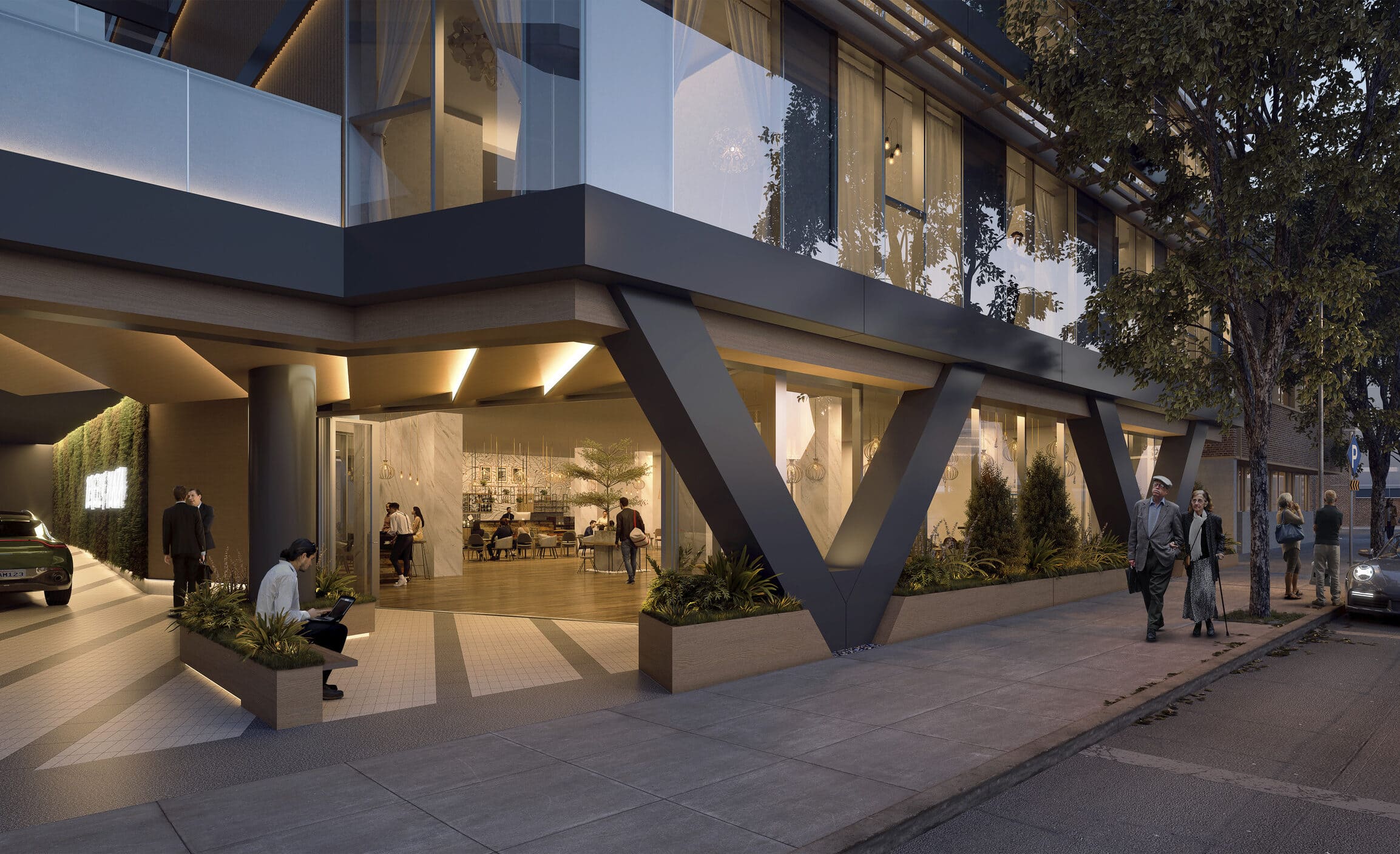
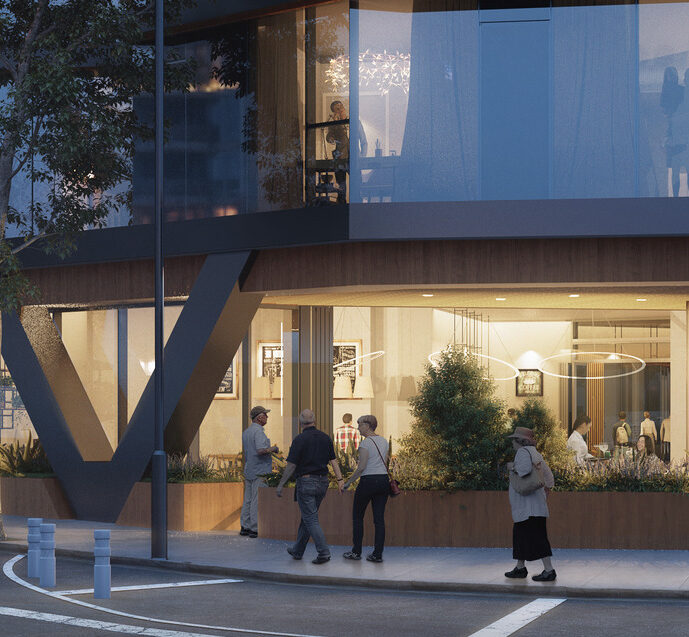
The project offers a curated assortment of exquisitely crafted one-bedroom and two-bedroom residences, including affordable units as well as six penthouses— all ranging from 1,700 to 2,500 square feet and each with private spacious outdoor terraces, expansive floor-to-ceiling windows and panoramic vistas of the city, Hollywood Hills and Downtown.
Residents at The Beverly Plaza can indulge in luxurious amenities such as a rooftop pool, a state-of-the-art fitness center, an exclusive club lounge, and impeccably designed indoor spas. These offerings collectively elevate the residential experience, epitomizing a standard of living marked by sophistication and indulgence.
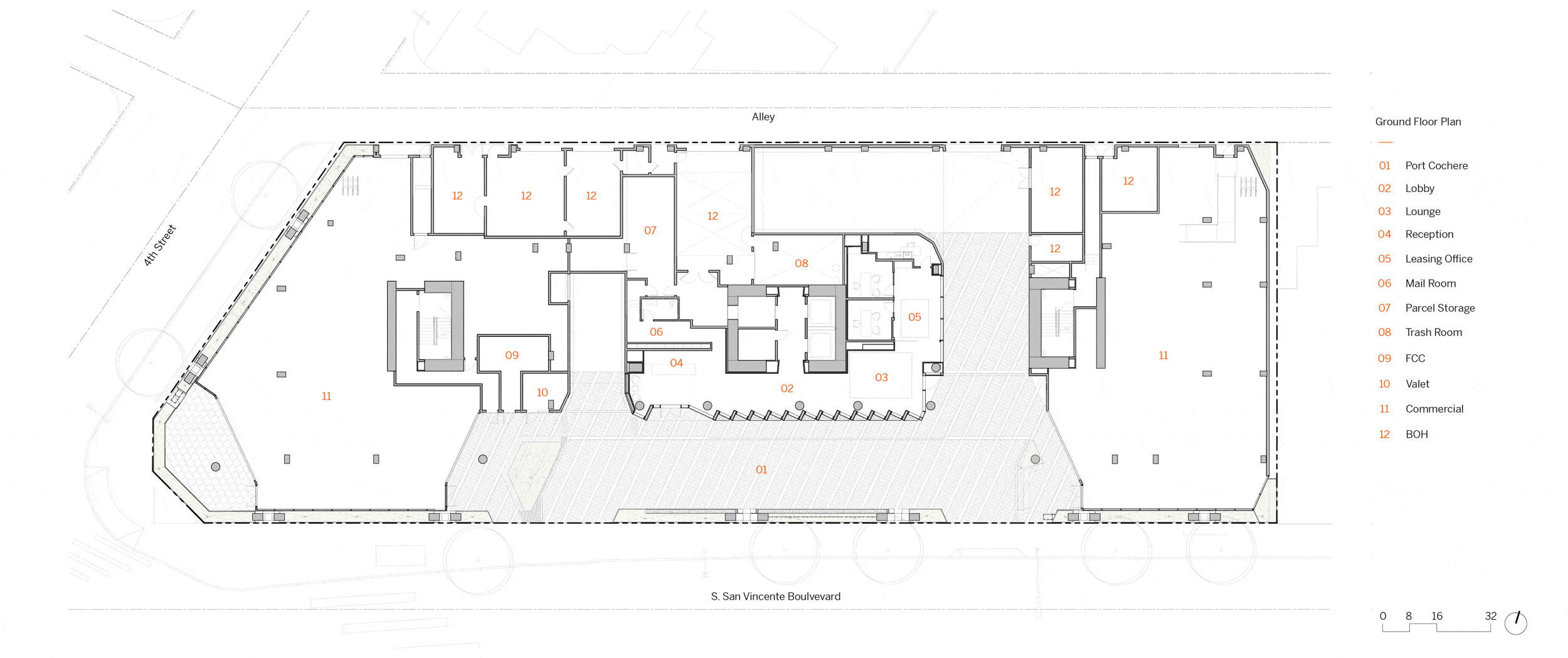
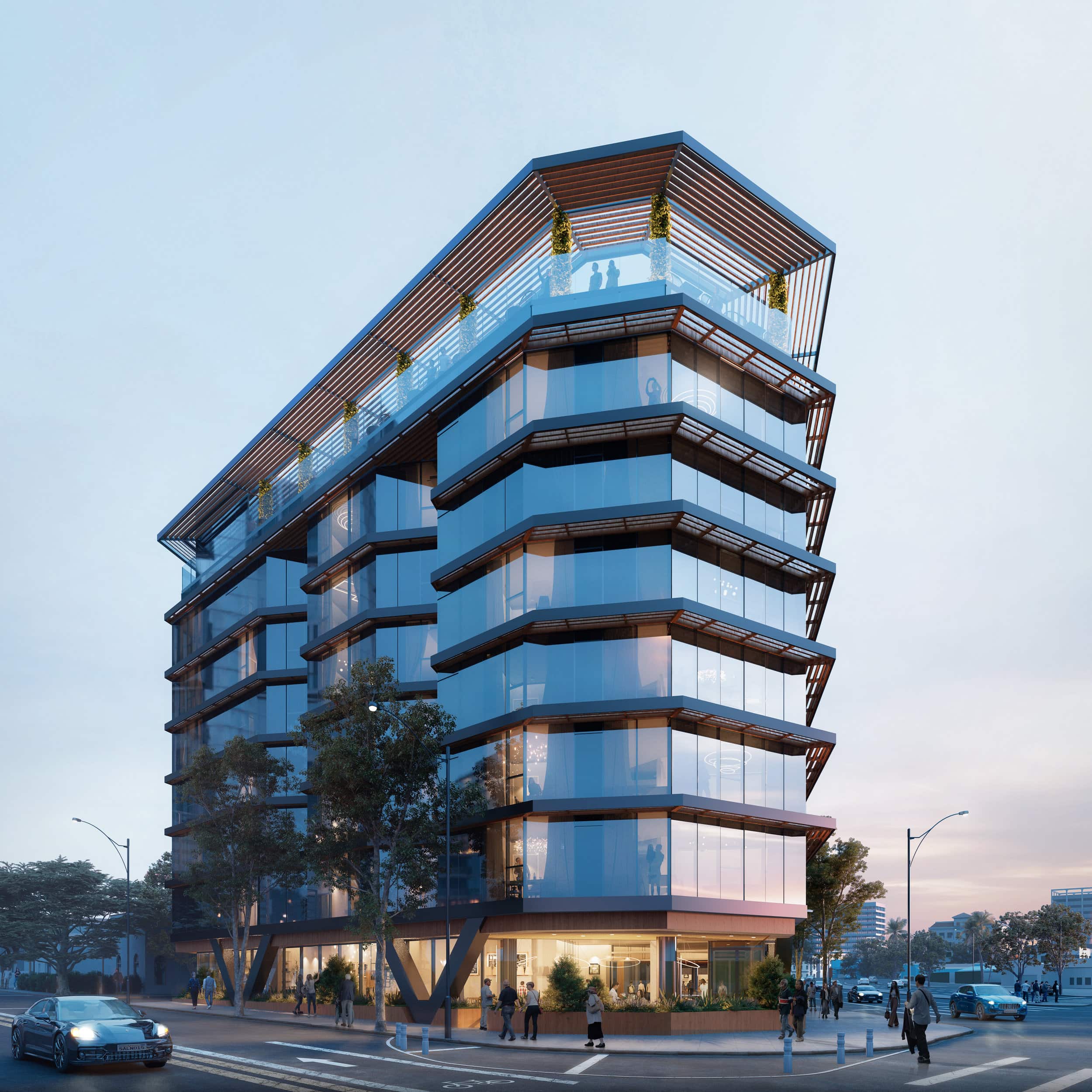
The prominent corner of 4th St and San Vicente provides occupants with expansive views and create a visual connection to the surrounding landscape and cityscape. The expansive views of floor to ceiling glass enhance the living experience. These systems enhance the building’s visual appeal, durability, and sustainability.
At the ground floor restaurant outdoor dining engages the sidewalk with a manicured landscape edge.
By separating vehicular traffic and pedestrian pathways, the project introduces a lushly planted streetscape edge that creates a natural threshold for the project’s arrival and departure zones, but also introduces an elegantly designed porte cochere. This thoughtful addition enhances the overall visitor experience and encourages meaningful interactions between the public and the project.
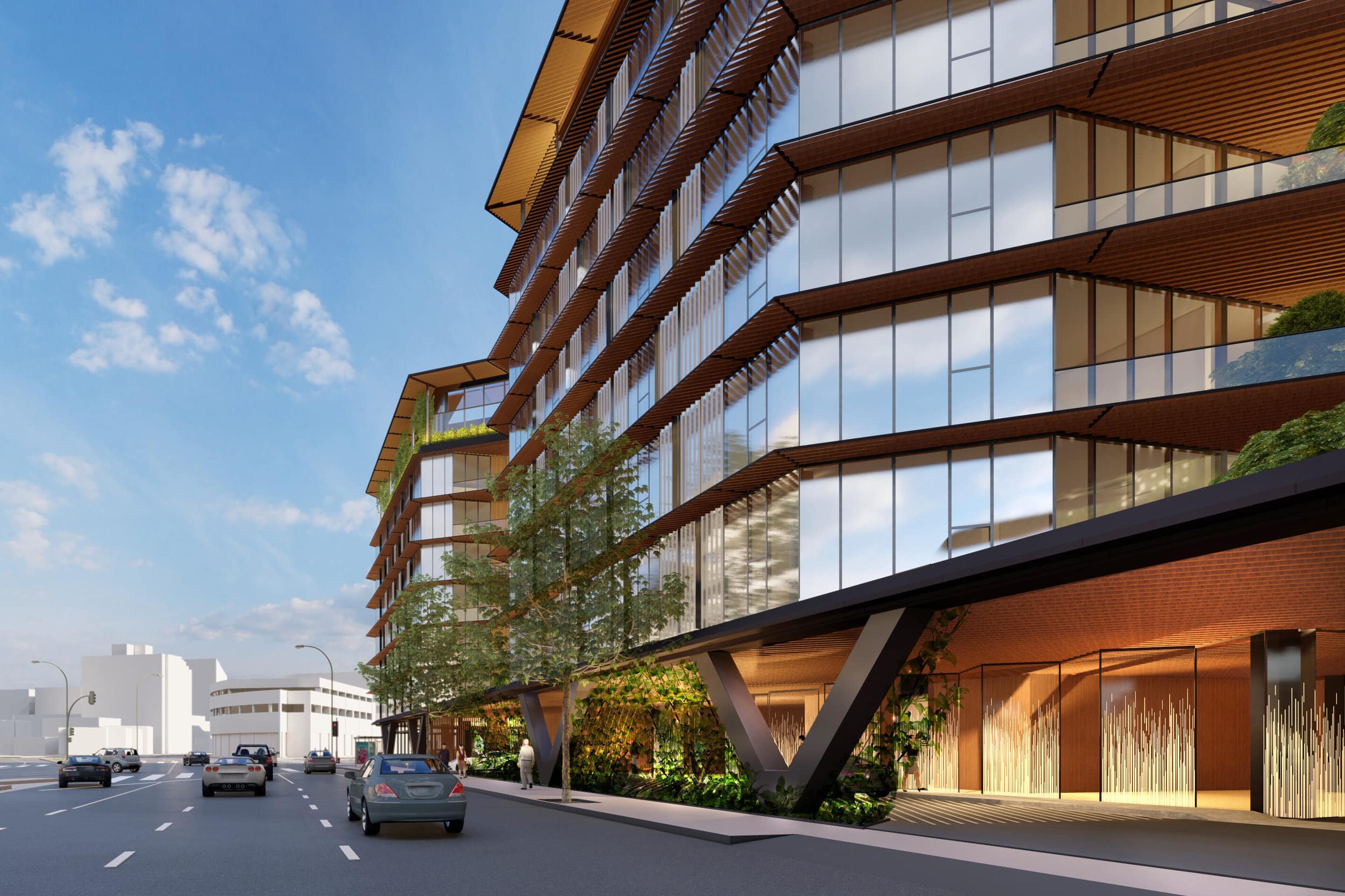
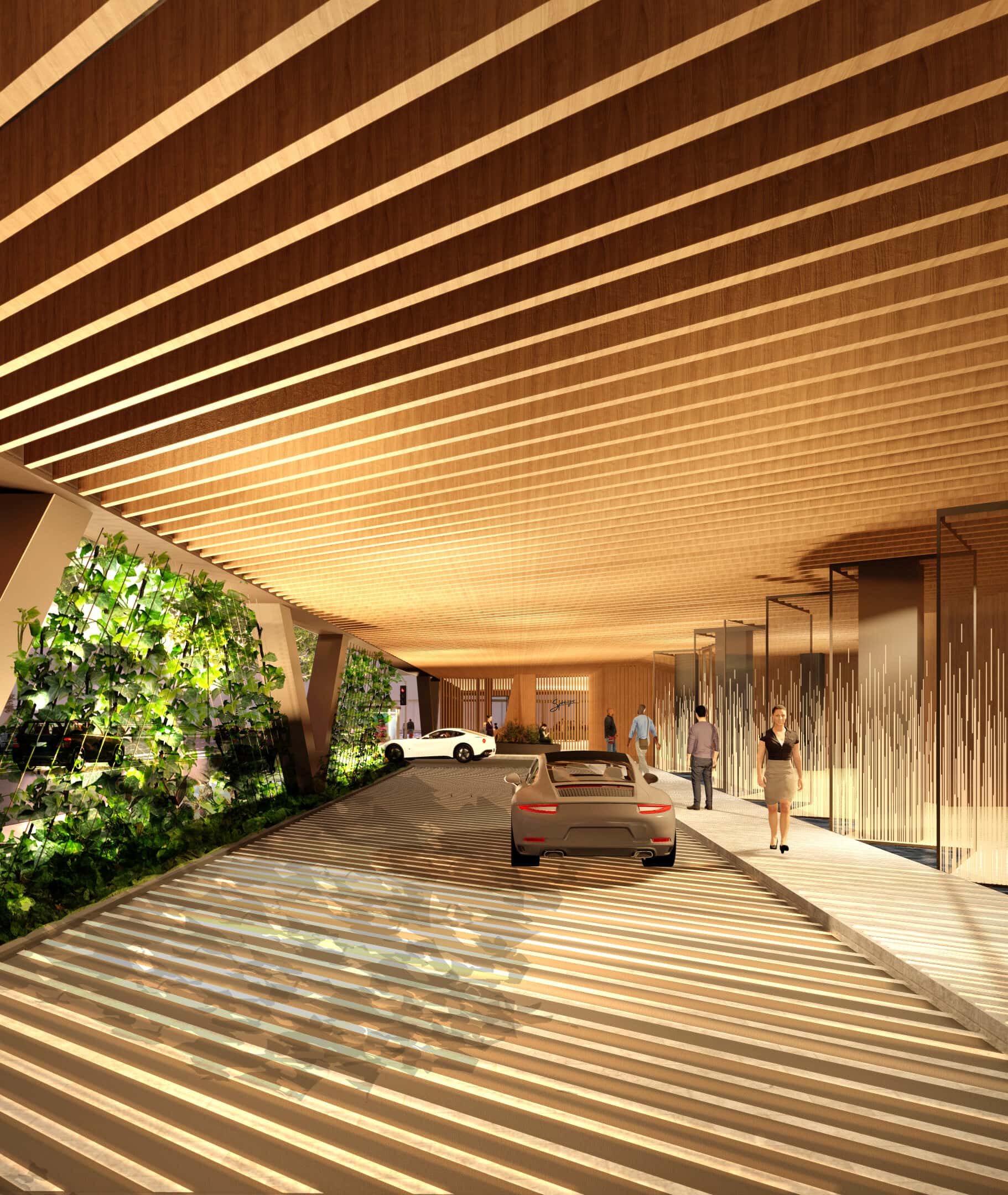
Beverly Plaza offers a uniquely curated resort style multi-family living experience that blends tailored unit design with interwoven balconies and indoor-outdoor connections. The meticulous attention to detail in both architecture and amenities sets this residence apart as a pinnacle of sophisticated urban living.
