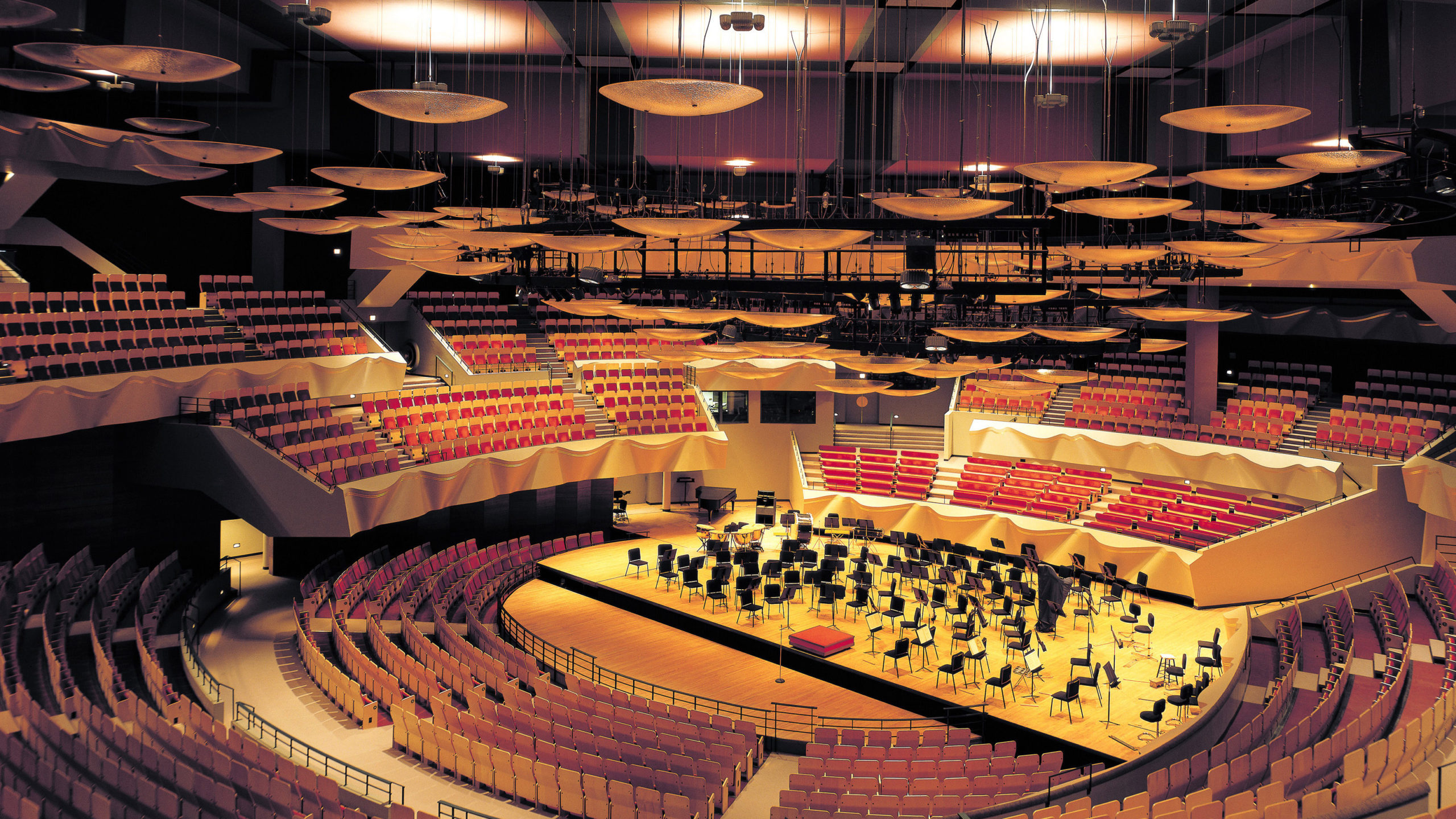
Boettcher Concert Hall Denver, Colorado
The concert hall design reflects the cultural aspirations of a community that wanted a unique symphonic performance room. The non-traditional plan for the permanent home of Denver’s symphony also suited the city’s sense of itself as an open-minded progressive community.
Location
Denver, Colorado
Sector
Arts
Service
Architecture
Client
Denver Center for the Performing Arts
Status
Legacy
Size
120,000 SF
As part of the four-block Denver Center for the Performing Arts, the Boettcher Hall joins buildings in the complex by a cross-shaped, glass-roofed galleria.
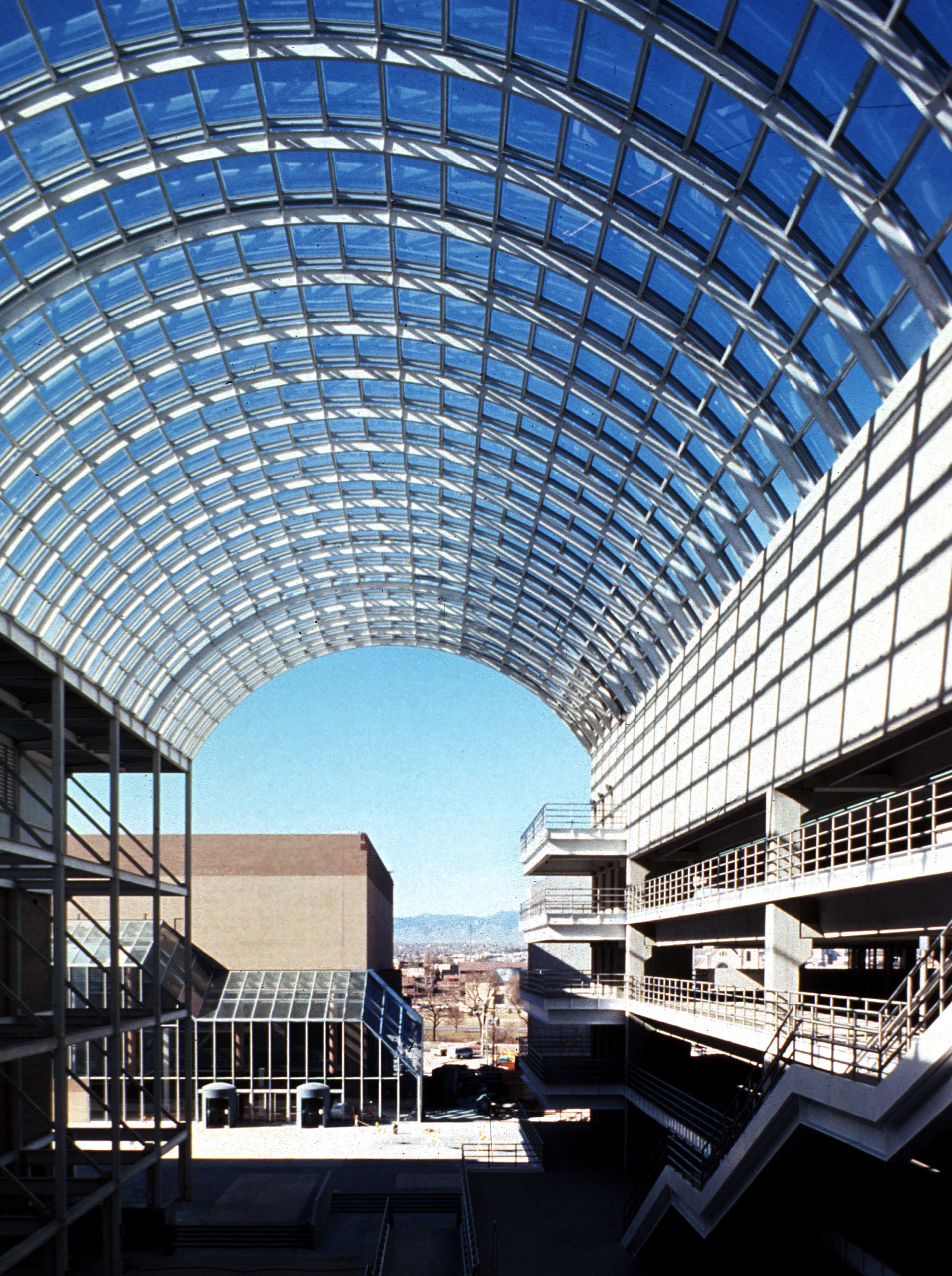
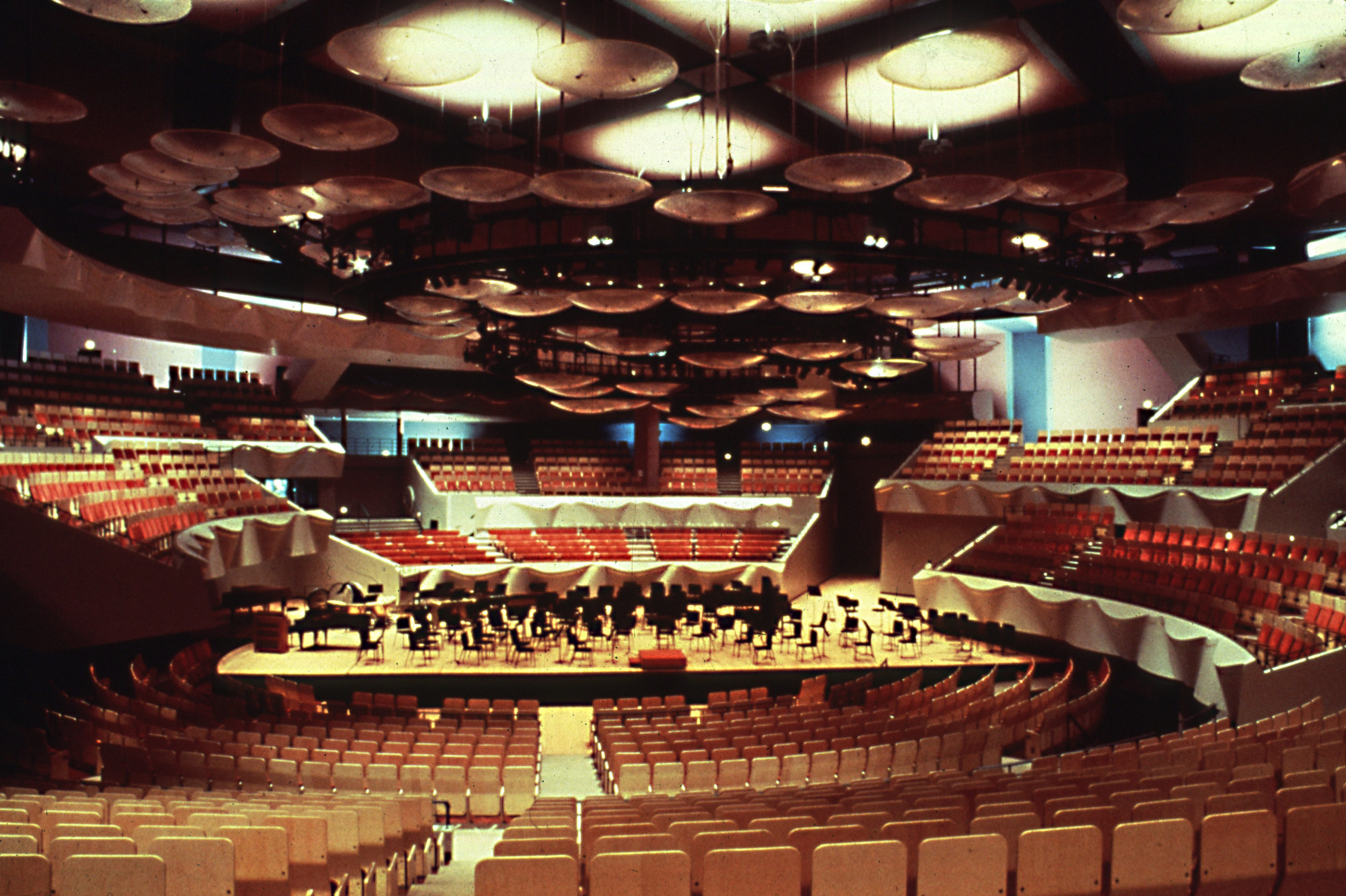
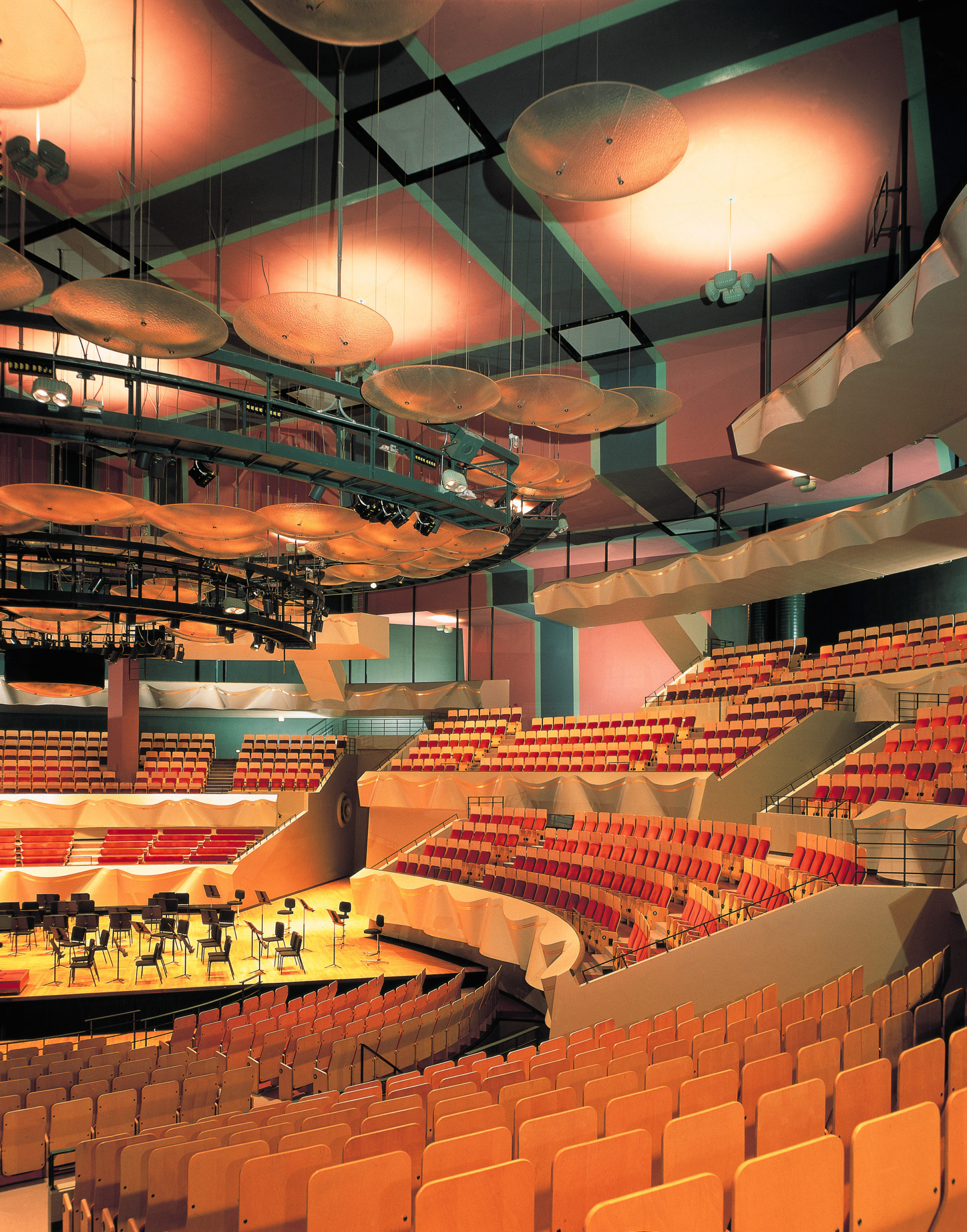
To make this large volume intimate and give each member of the audience the best possible visual and acoustic environment, a system of tiered and cantilevered seating is used. As a result, no one is farther than 85 feet from the stage. Curved seating arcs are arranged asymmetrically around the musicians to give a central focus to the Hall, without specifically defining center stage. This asymmetrical plan allows a soloist or musical ensemble to enjoy a greatly enhanced stage presence.
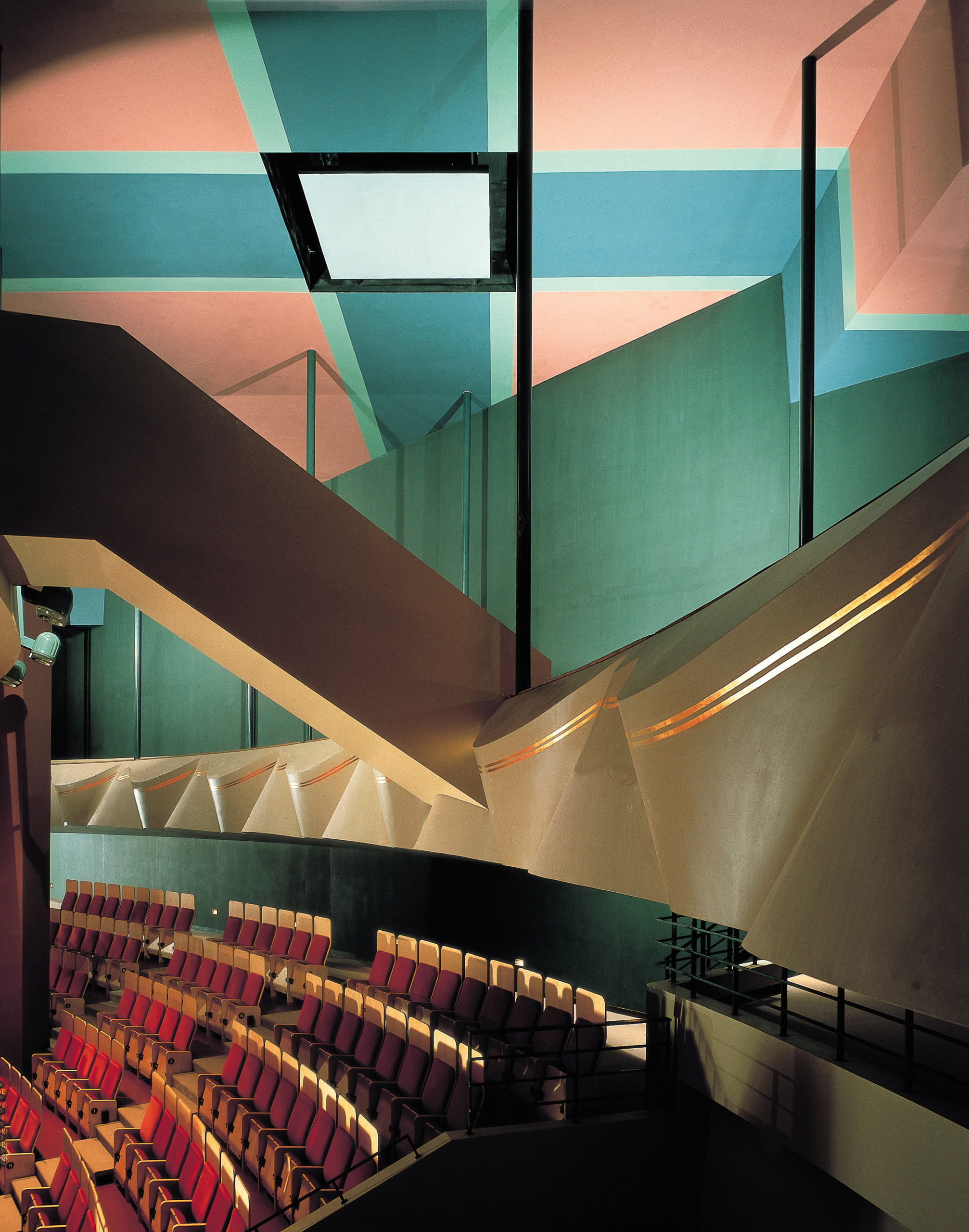
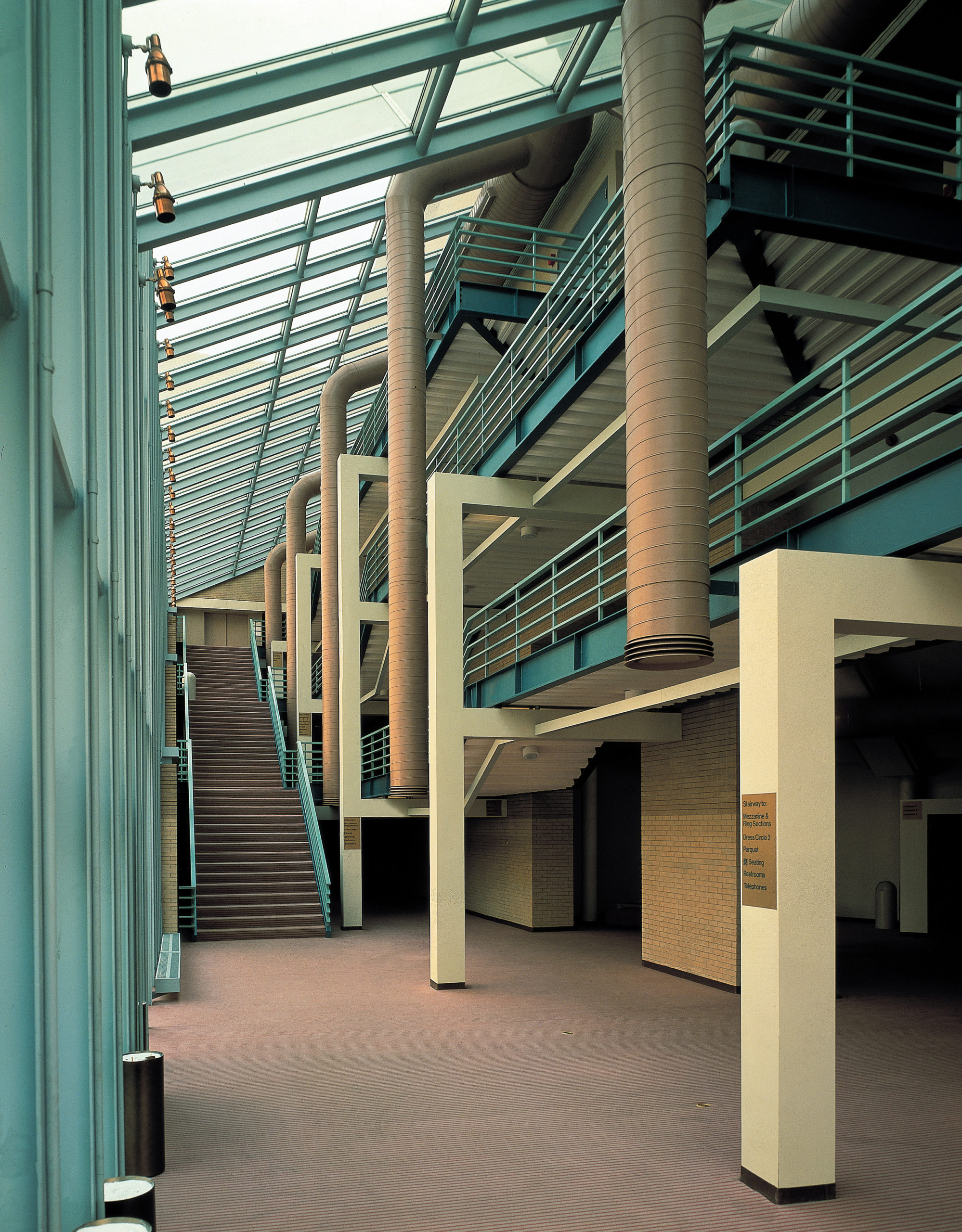
Four semi-circular balconies are hung over lower seating sections. A large-scale, colorful plaid ceiling pattern diminishes the apparent size of the Hall and incorporates visible mechanical and electrical outlets in its design. Public space is composed of several access level which give entry to the Performance Hall and also a a corner lobby which provides a variety of over-looks.