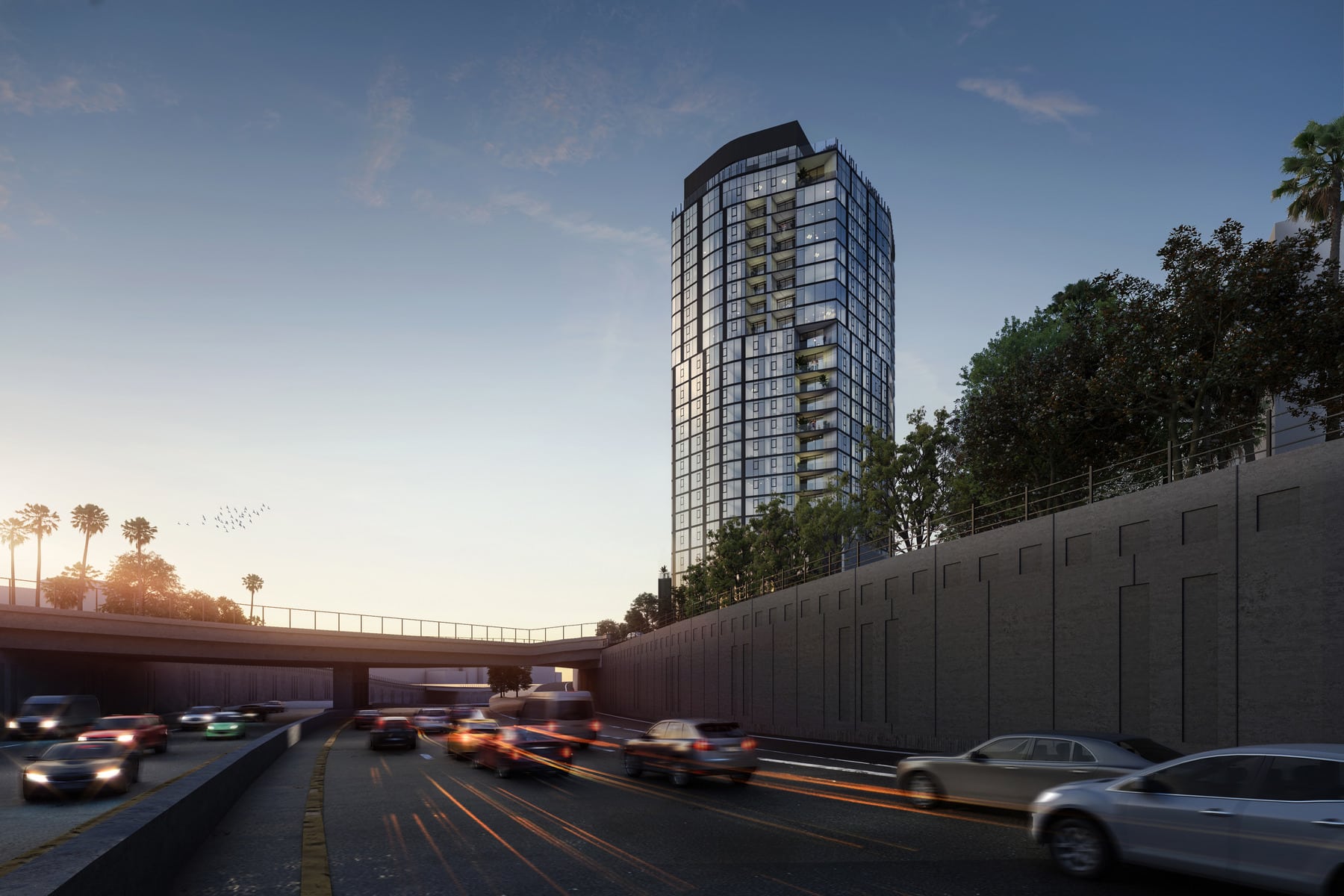
Bronson Tower Los Angeles, California
The Bronson Tower is located at the heart of Hollywood and at the edge where the street grid of Los Angeles starts to transition and transform into the natural setting of the Hollywood Hills. Here views of the iconic hills and historic landmarks are on full display.
Location
Los Angeles, California
Sector
Residential
Service
Architecture
Client
Massachi Industries + DM Development
Status
In Design
Size
313,000 SF
3,100 SF Retail
128 Units
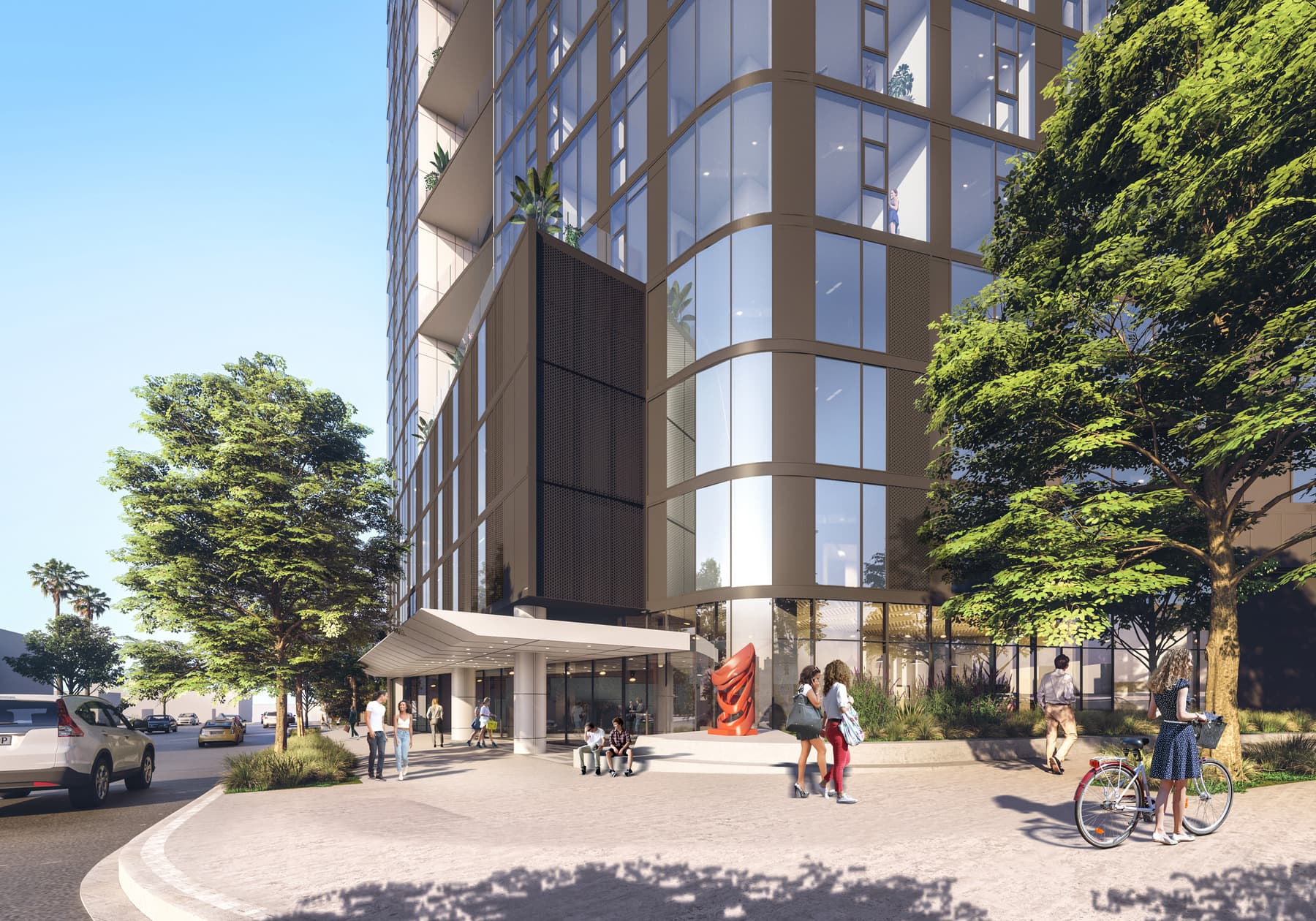
The residential high-rise will be a Hollywood landmark, serving as a beacon for commuters on the 101 Freeway and anchoring the edge of the thriving entertainment district at the foot of the Hollywood Hills.
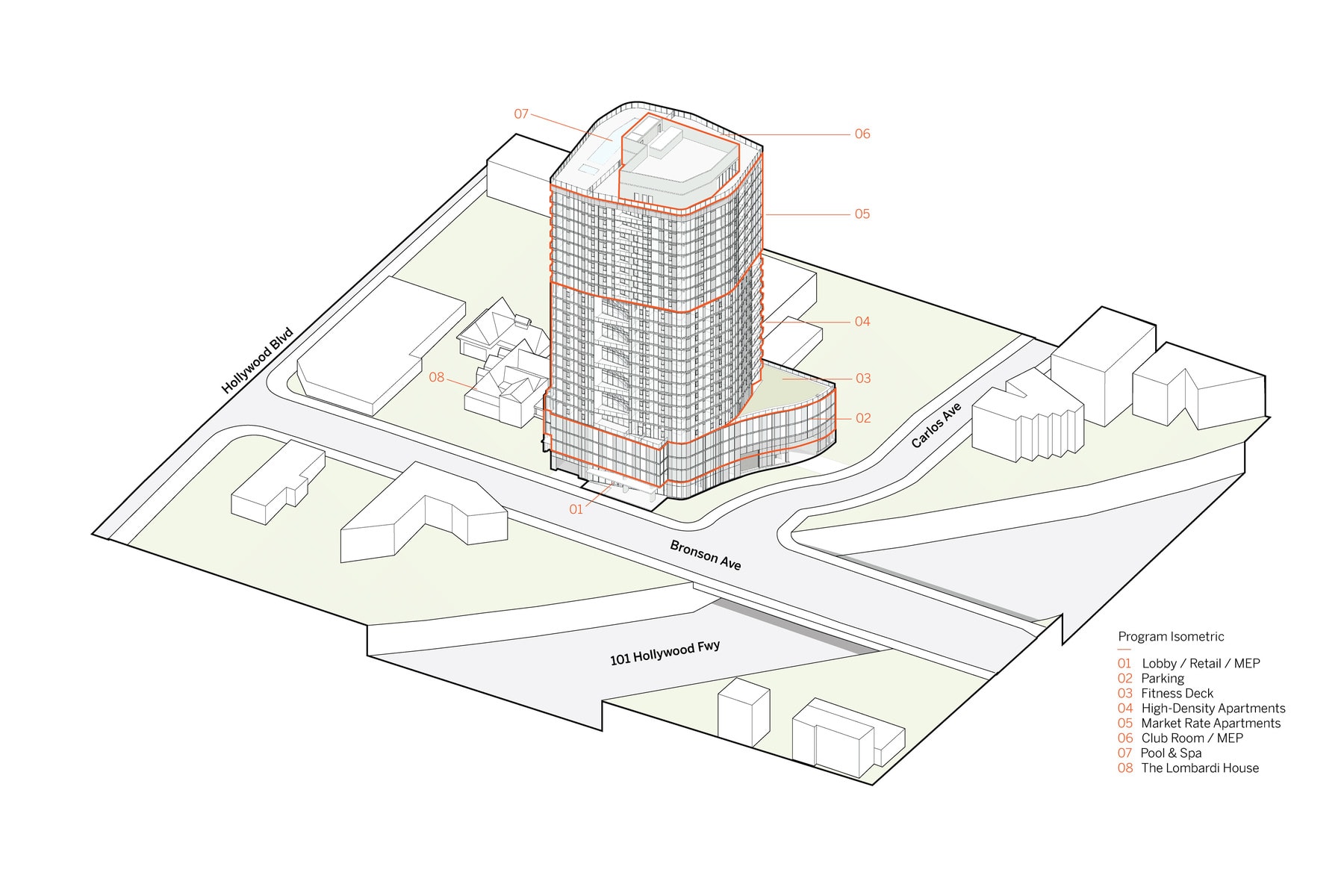
This project will activate the Bronson block between Hollywood Blvd and Carlos with a vibrant and diverse pedestrian presence. Located between two Metro Red Line stations, the site is well connected to the growing Los Angeles transportation network and will further enhance this already walkable neighborhood.
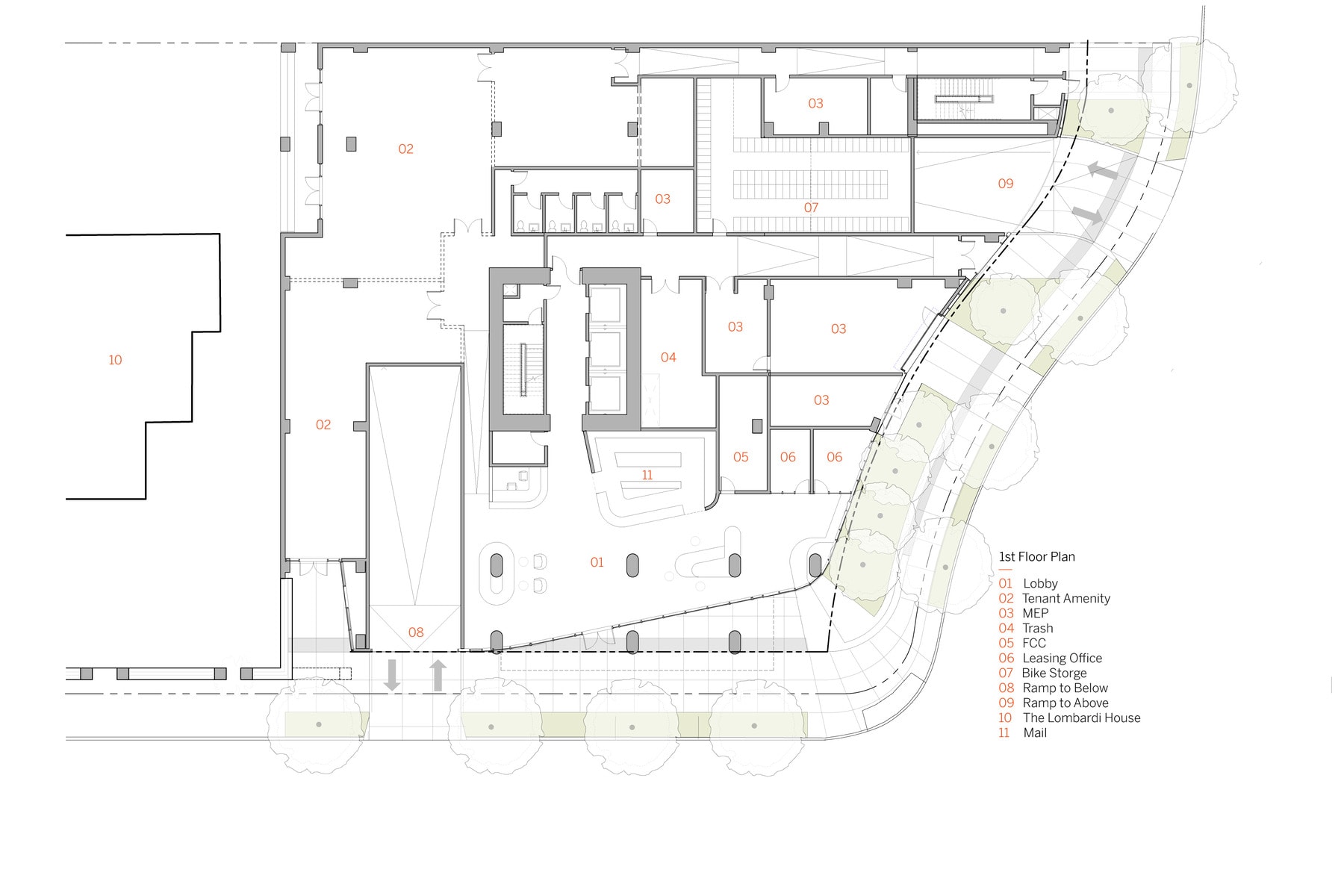
The building is sculpted in response to various urban conditions that include the many view opportunities to the curve of the 101 freeway at this location.
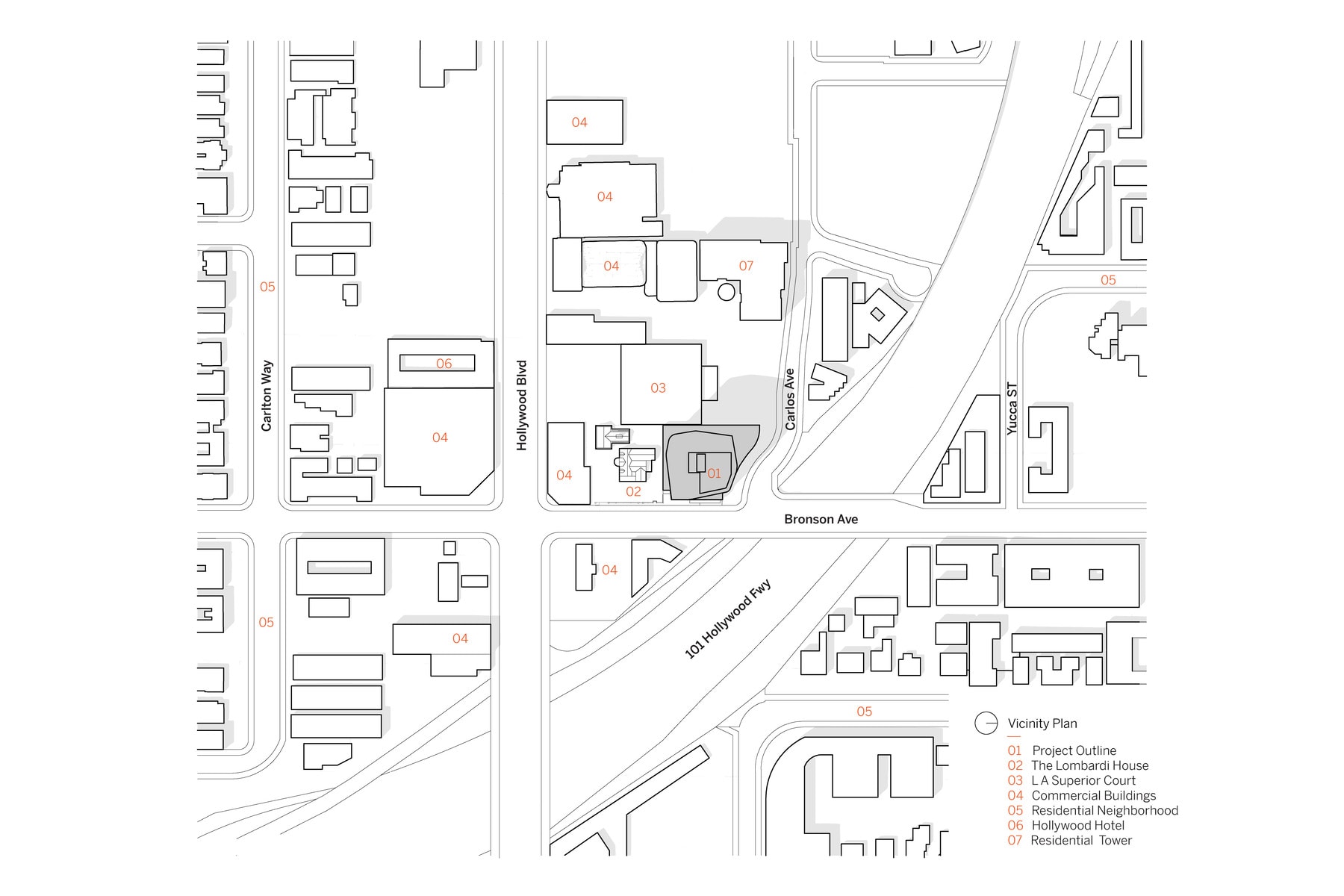
Rising directly from the ground at the Bronson entry nearest the 101, the tower peels back from the podium to scale down toward the neighboring buildings. Resident parking is concealed underground and above the lobby level, minimizing the impact to existing street parking and keeping the surrounding streetscape pedestrian friendly.
The unique mix of program, with regular apartments stacked on top of high-density units is expressed in the exterior facade and massing of the tower, where large terraces are located to take in the views.
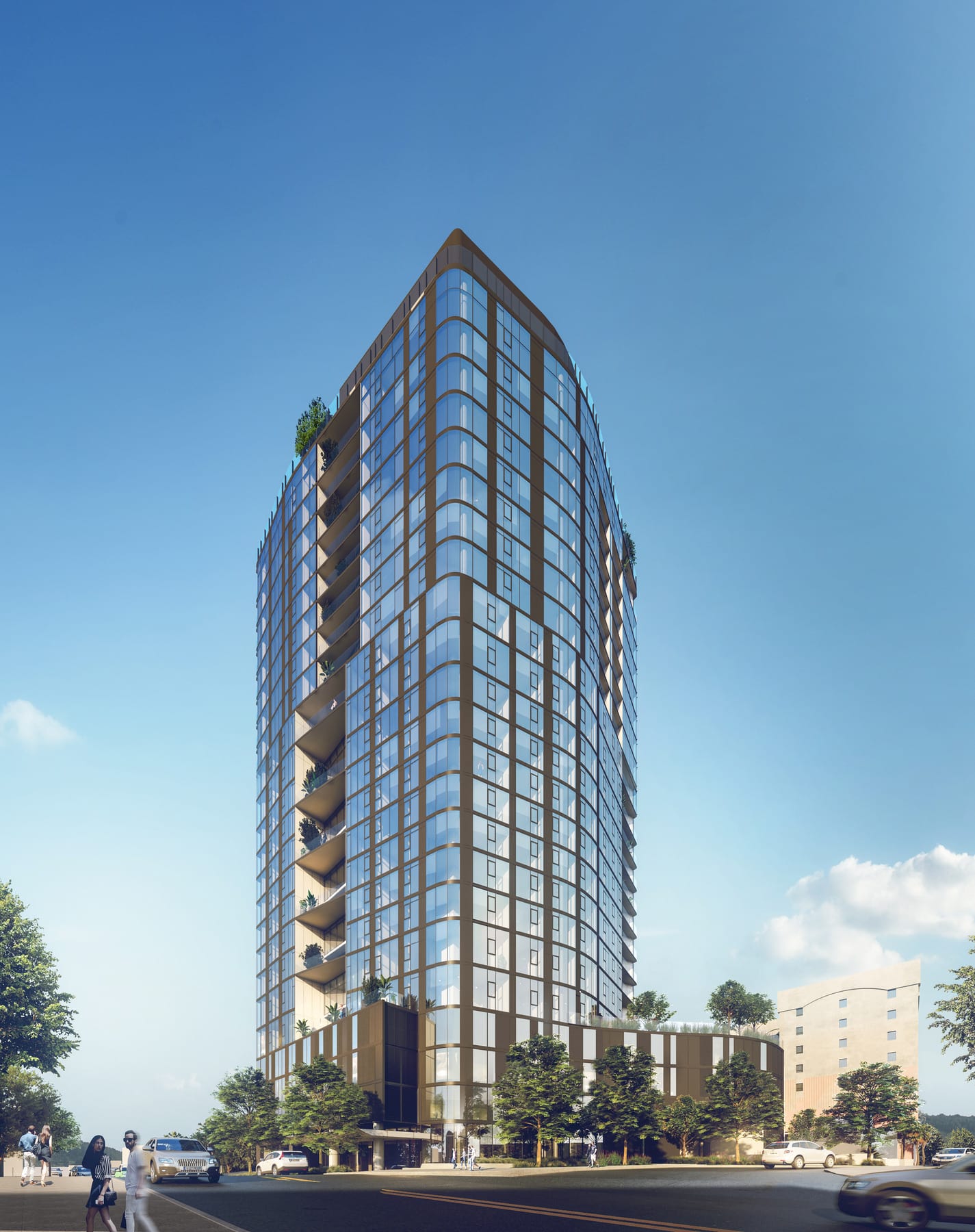
Unique spatial qualities are also expressed in the facade, with special amenity spaces that include two-story resident amenities. Interconnecting stairs between floors encourage interaction between the tenant population.
