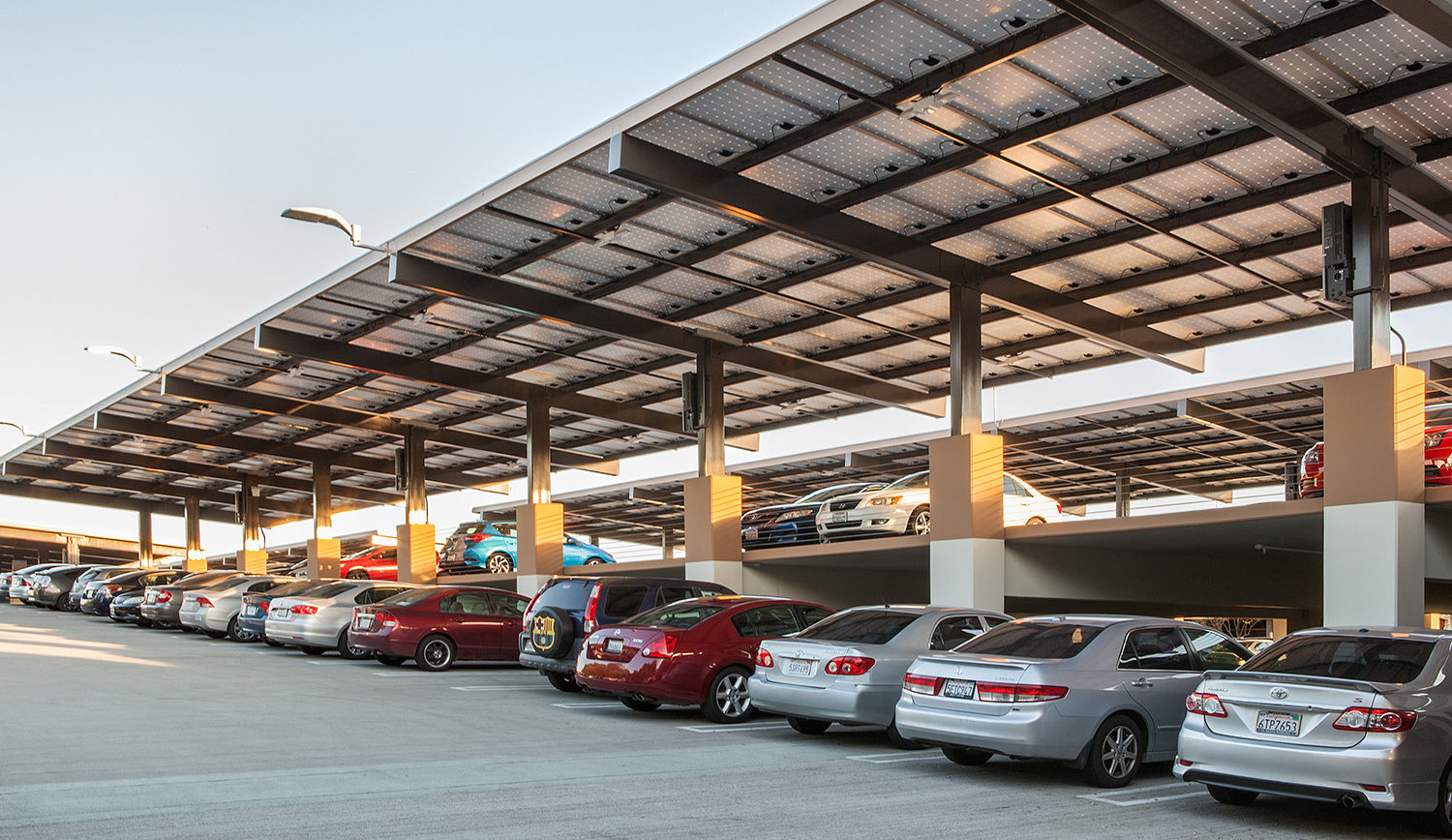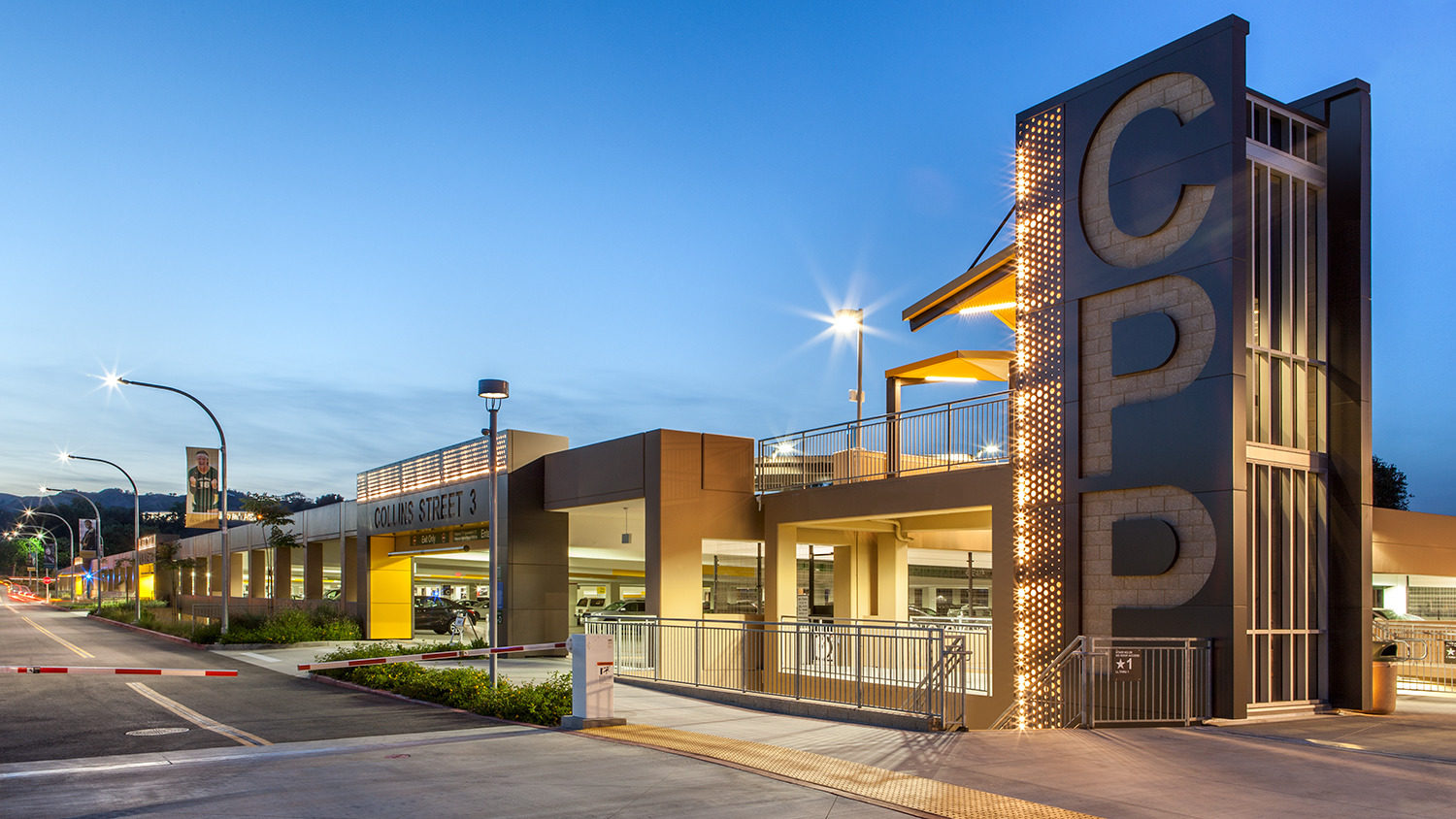
Cal Poly Pomona, Parking Structure Pomona, California
Steinberg Hart worked with Bomel Construction and International Parking Design on the design of a new 1,800-car parking structure for Cal Poly Pomona. This new structure features multiple prominent vehicle entries along University Drive and Collins Street to the south, with pedestrian pathways safely and intimately along the north of the structure bordering the playing fields.
Location
Pomona, California
Sector
Education
Service
Architecture
Client
Cal Poly Pomona
Bomel Construction Company, Inc.Status
Completed
Size
850,000 SF
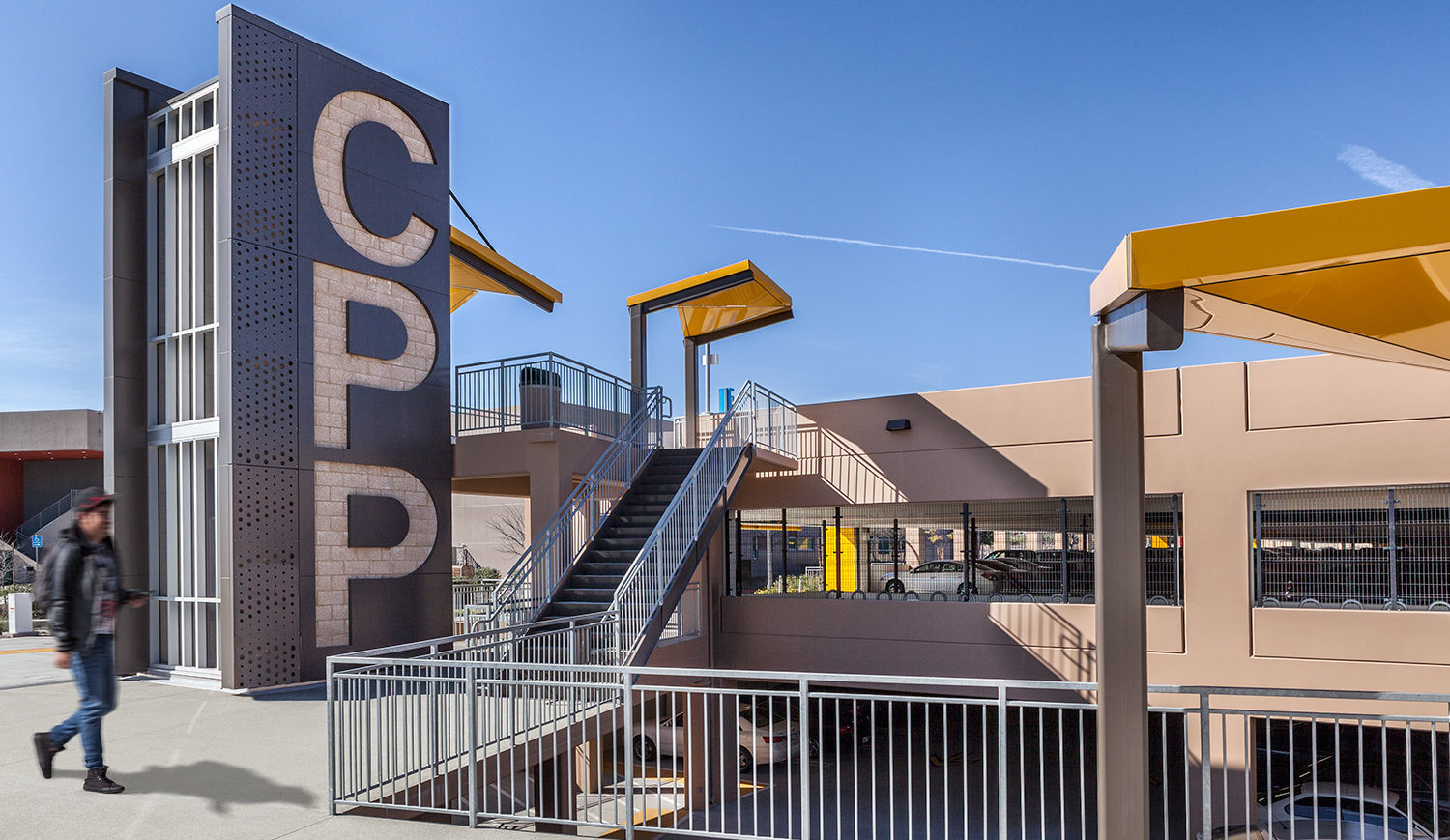
To assist with wayfinding and create a visible presence, the design team incorporated Cal Poly Pomona branding and recognizable design features throughout the interior and exterior of the structure.
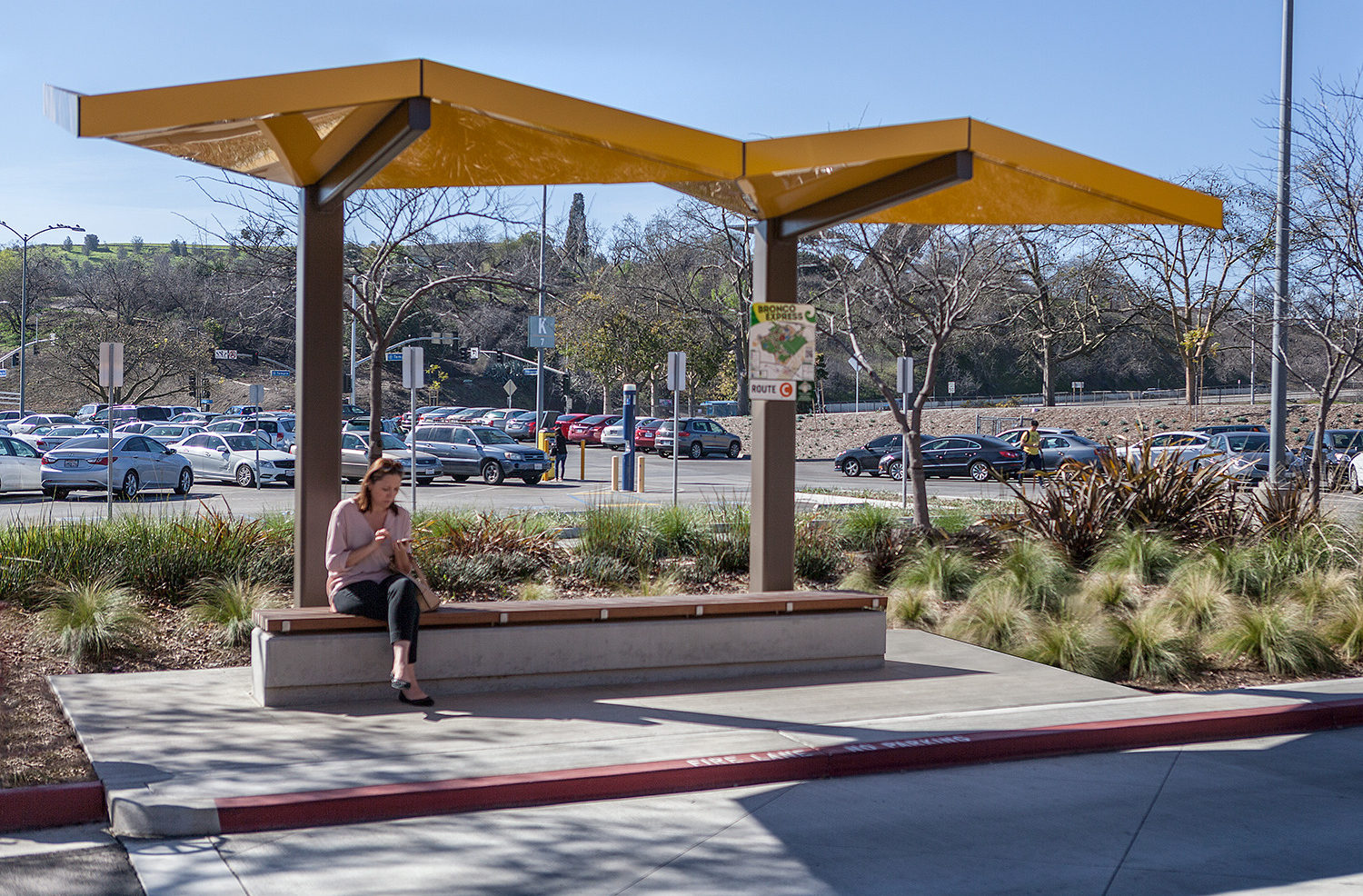
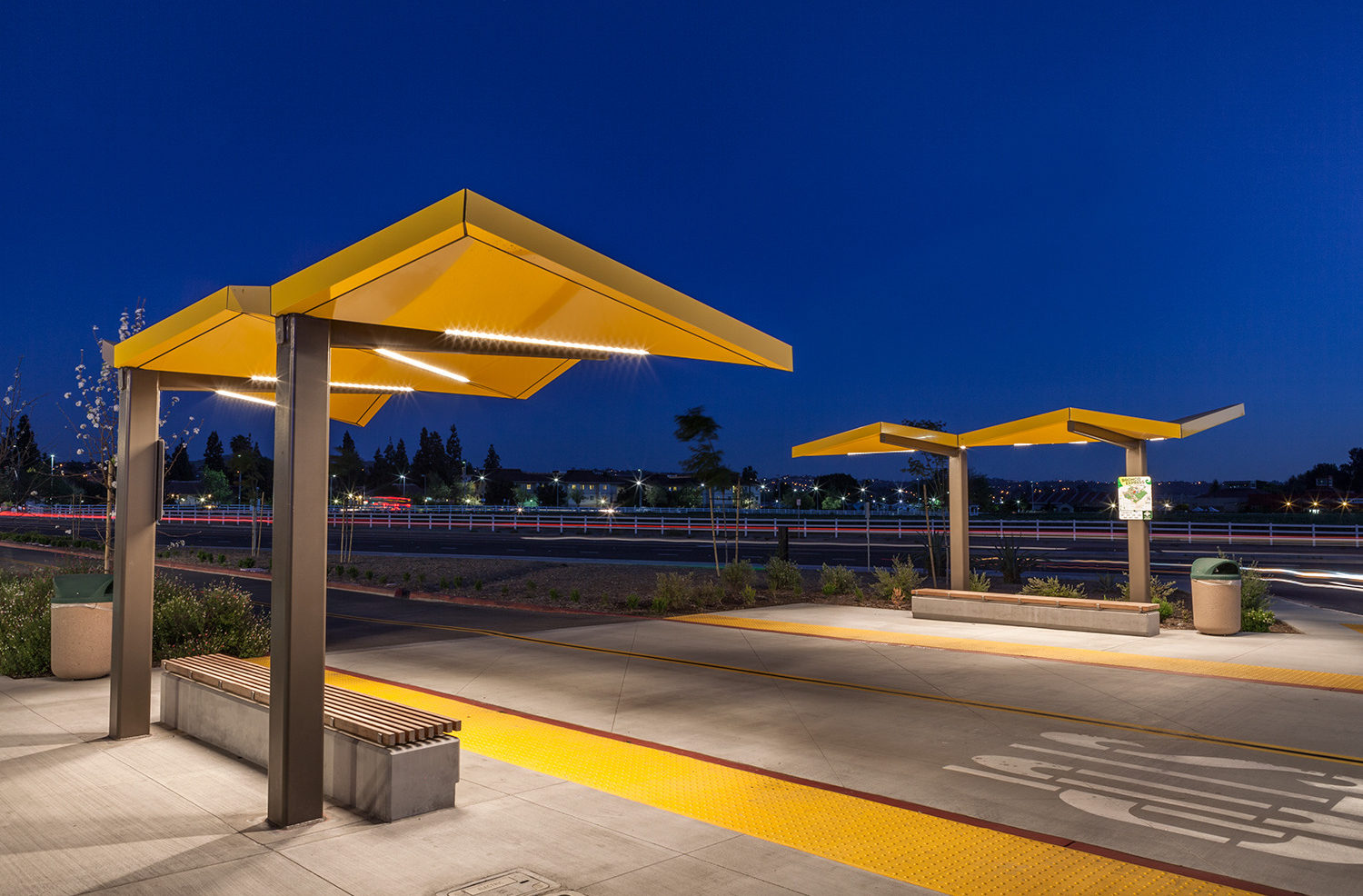
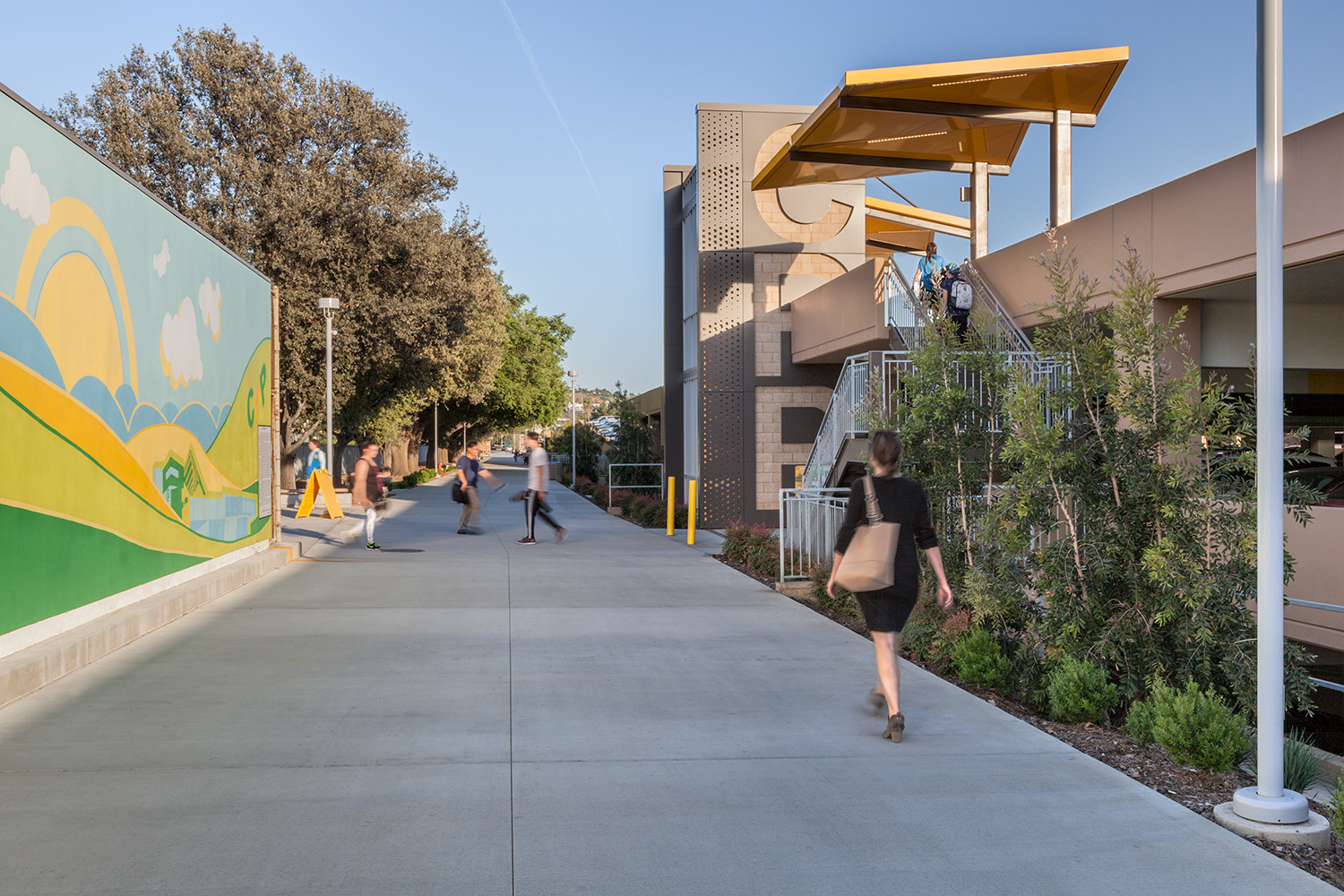
The project includes uniquely designed shading structures along strategically located walkways and landscaped areas to provide both students and faculty with meeting points.
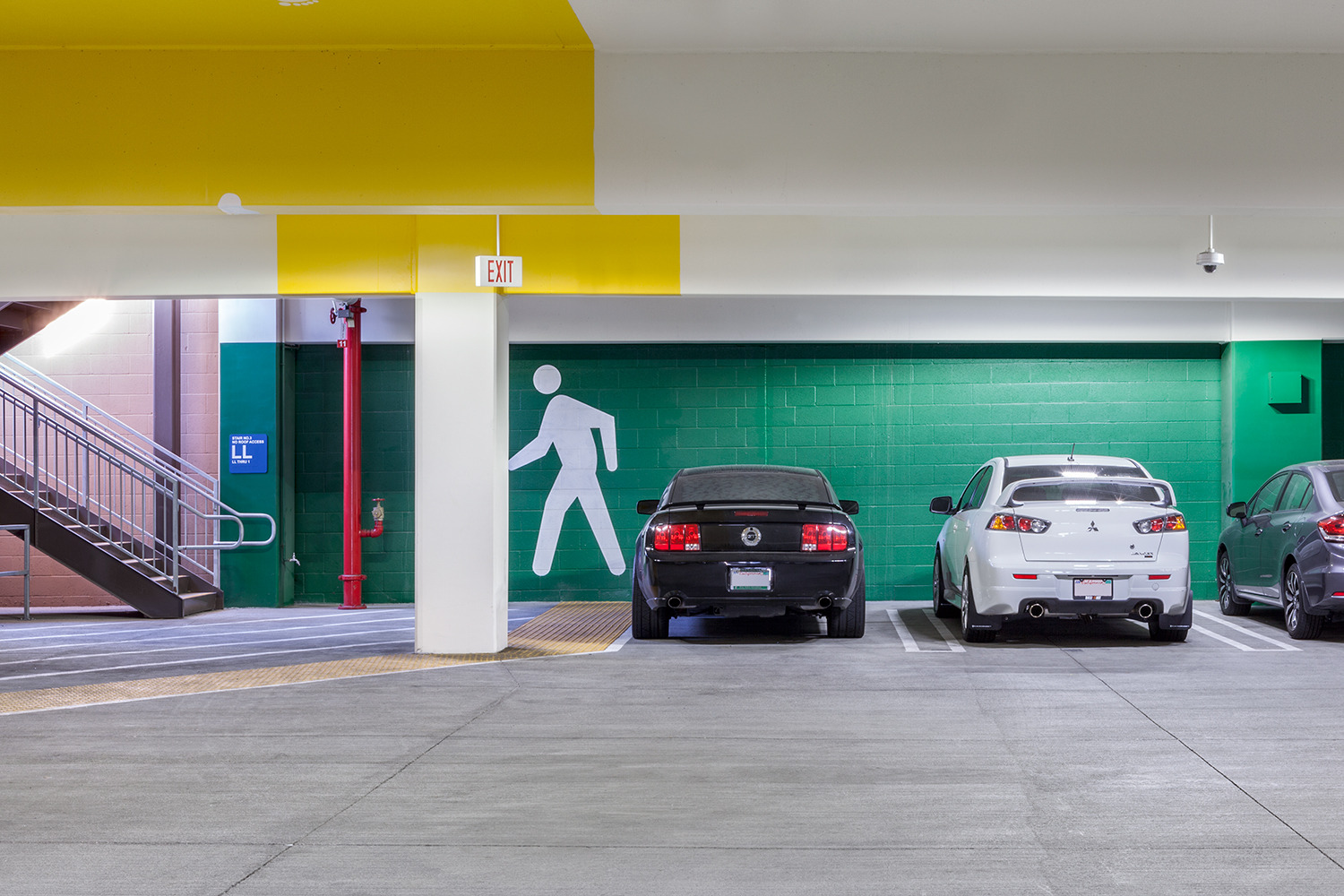
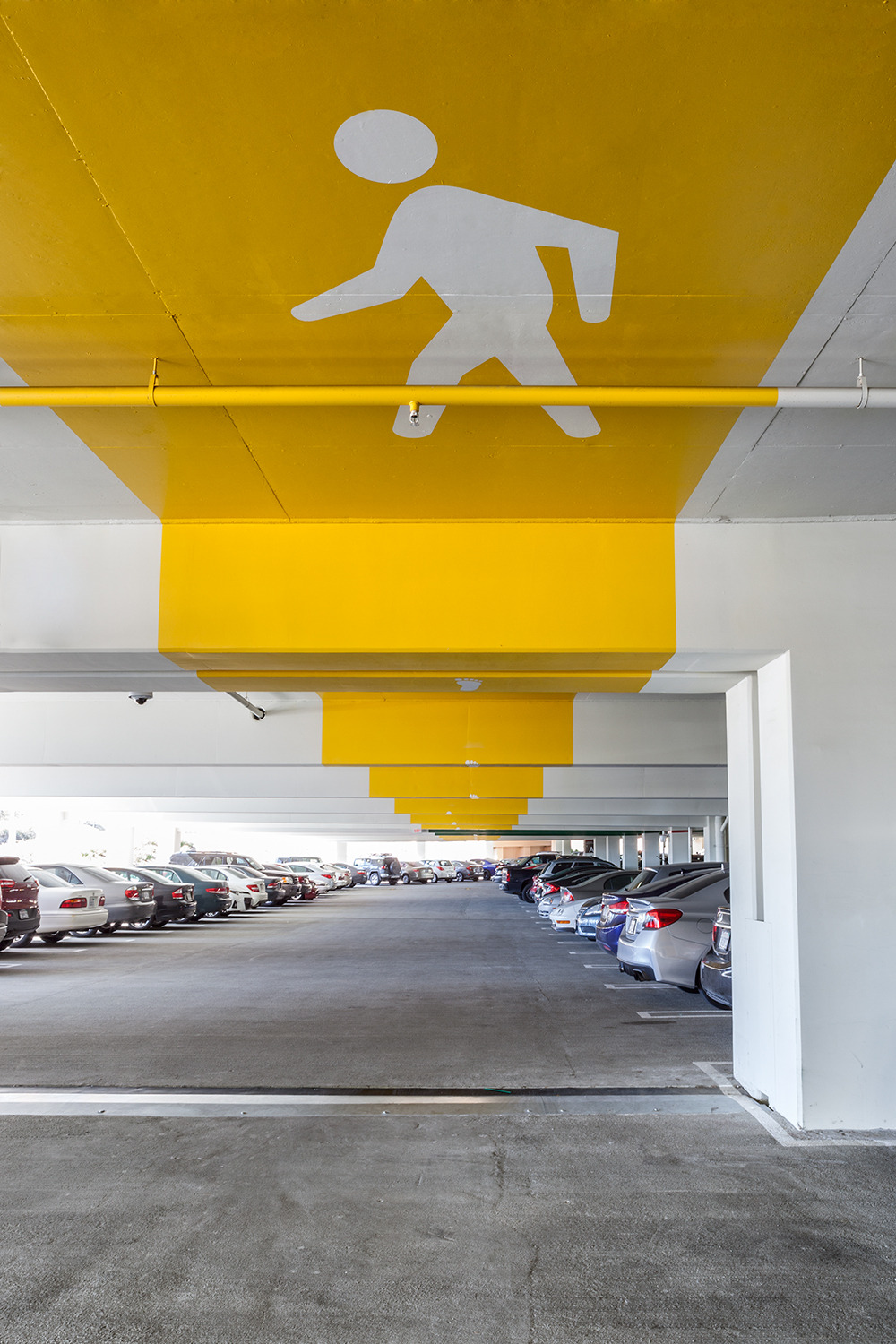
Entries and exits from the structure – for both vehicles and pedestrians – are designed to allow seamless movement into the main campus.
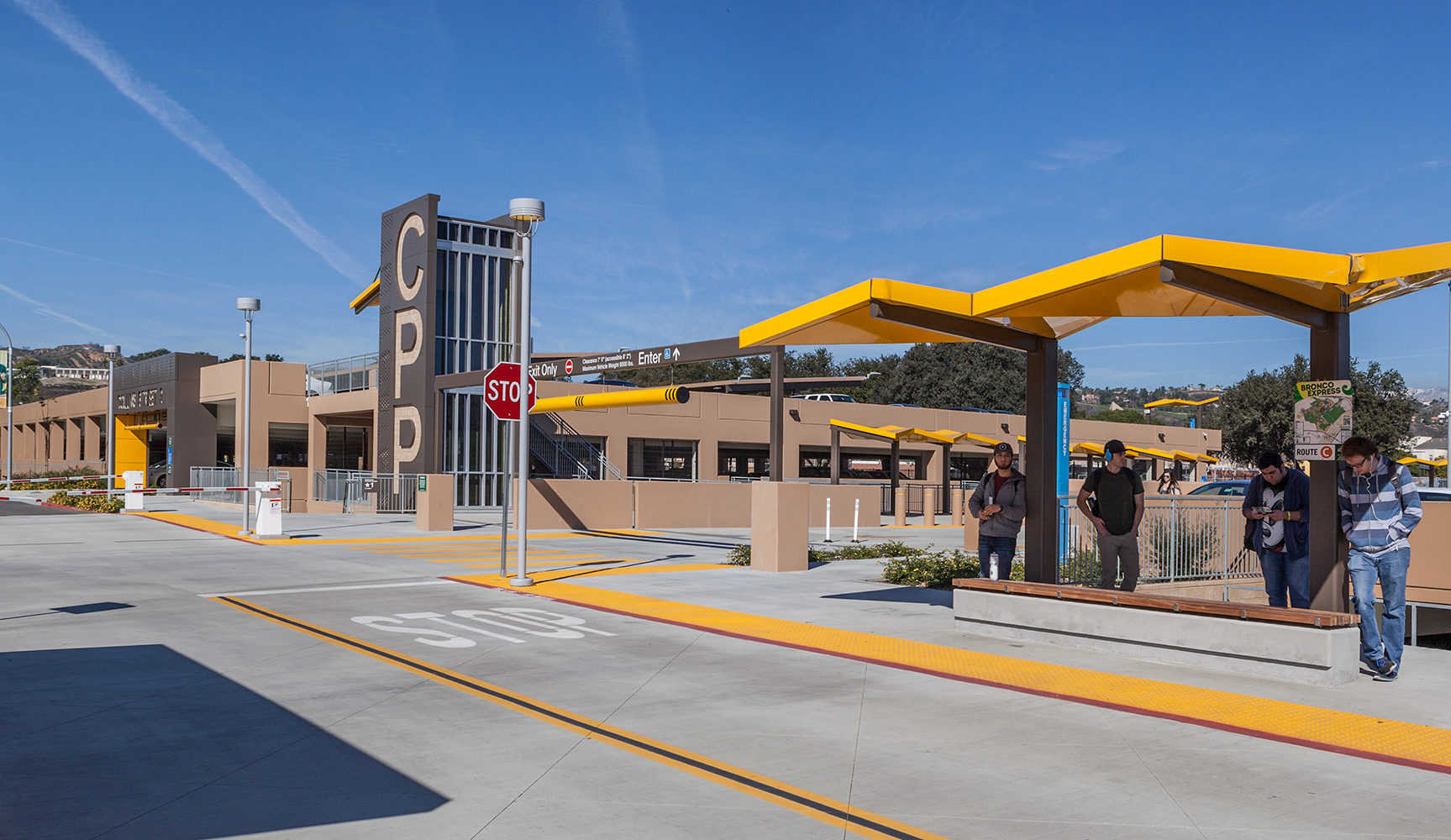
Sustainable features include the use of cut-outs to provide natural ventilation and daylight from the ground floor to the lower levels of the parking garage, and solar parking shades.
