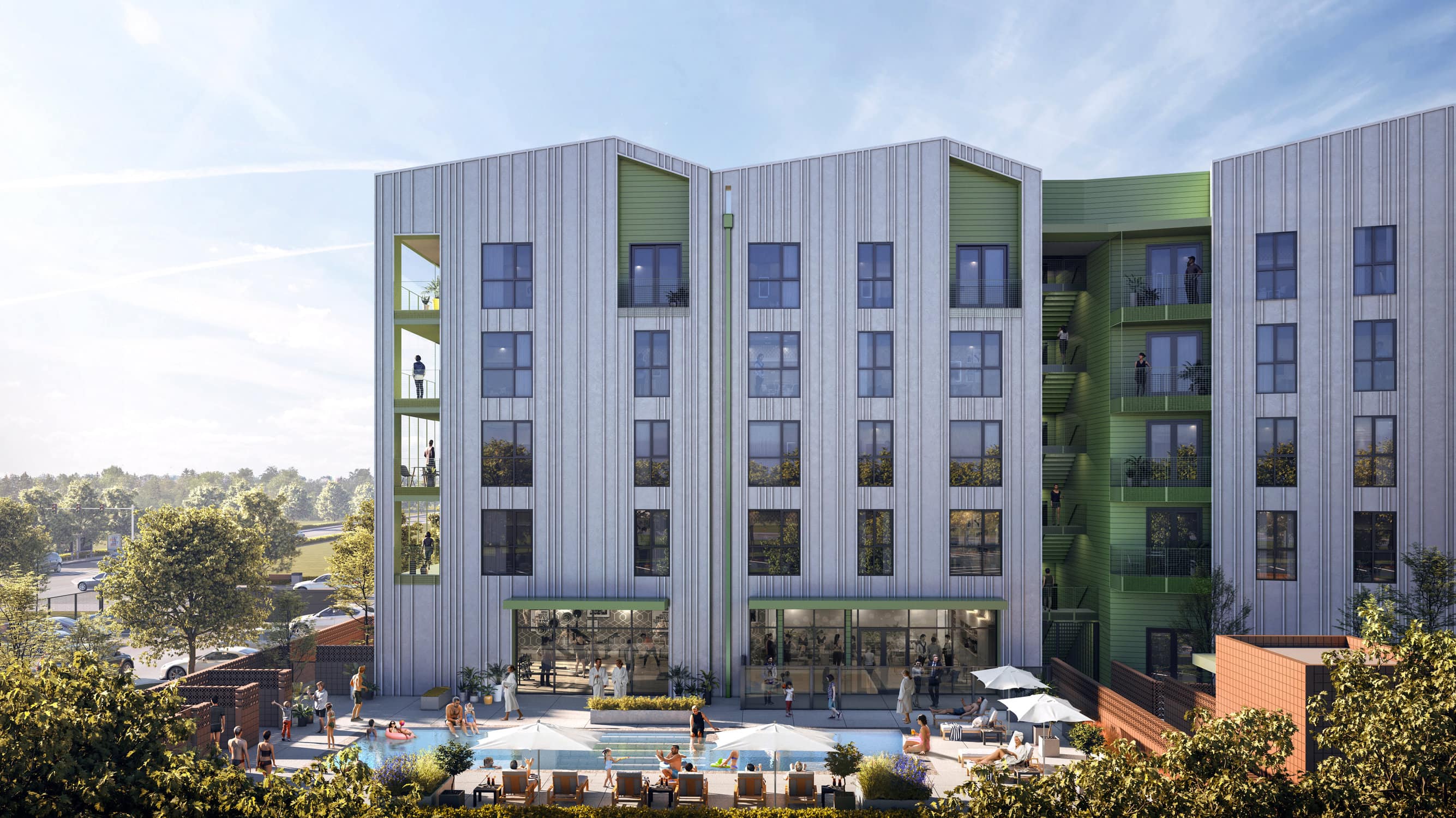
Castlewood Mixed-Use Taylor, Texas
The city of Taylor, a quintessential small Texas town, is one of the many neighborhoods surrounding Austin that is experiencing substantial growth generated by the Tech-Industry’s move to Texas. To serve the eclectic range of folks moving to Taylor, the new Castlewood neighborhood will host a diverse range of housing typologies such as single-family homes, townhome rentals and the Castlewood Mixed-Use apartment complex.
Location
Taylor, Texas
Sector
Residential
Service
Architecture
Client
Townbridge Capital
Status
In Design
Size
152,600 sf, 126 Units + 7 Live/Work Units, 2500 sf Commercial
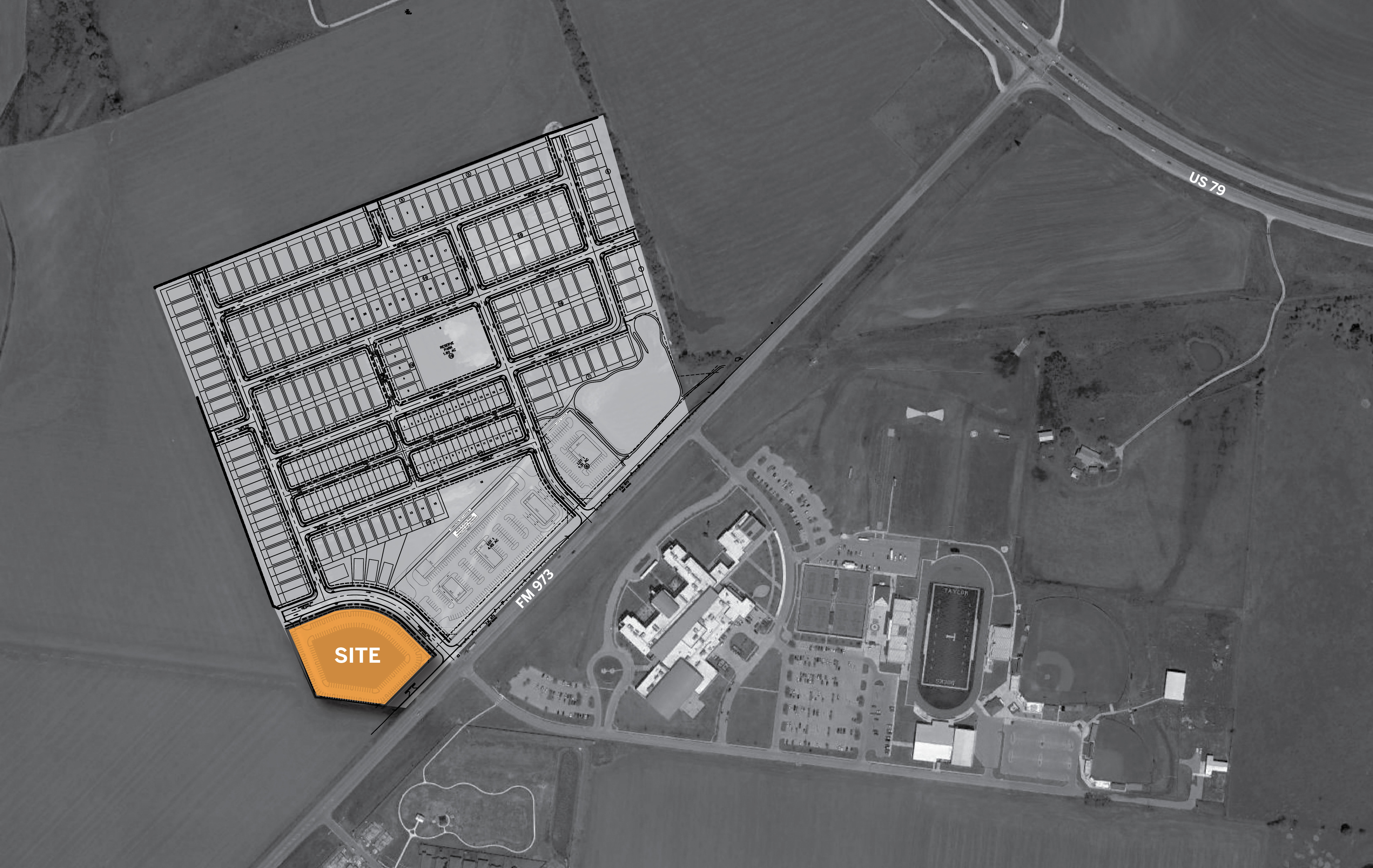
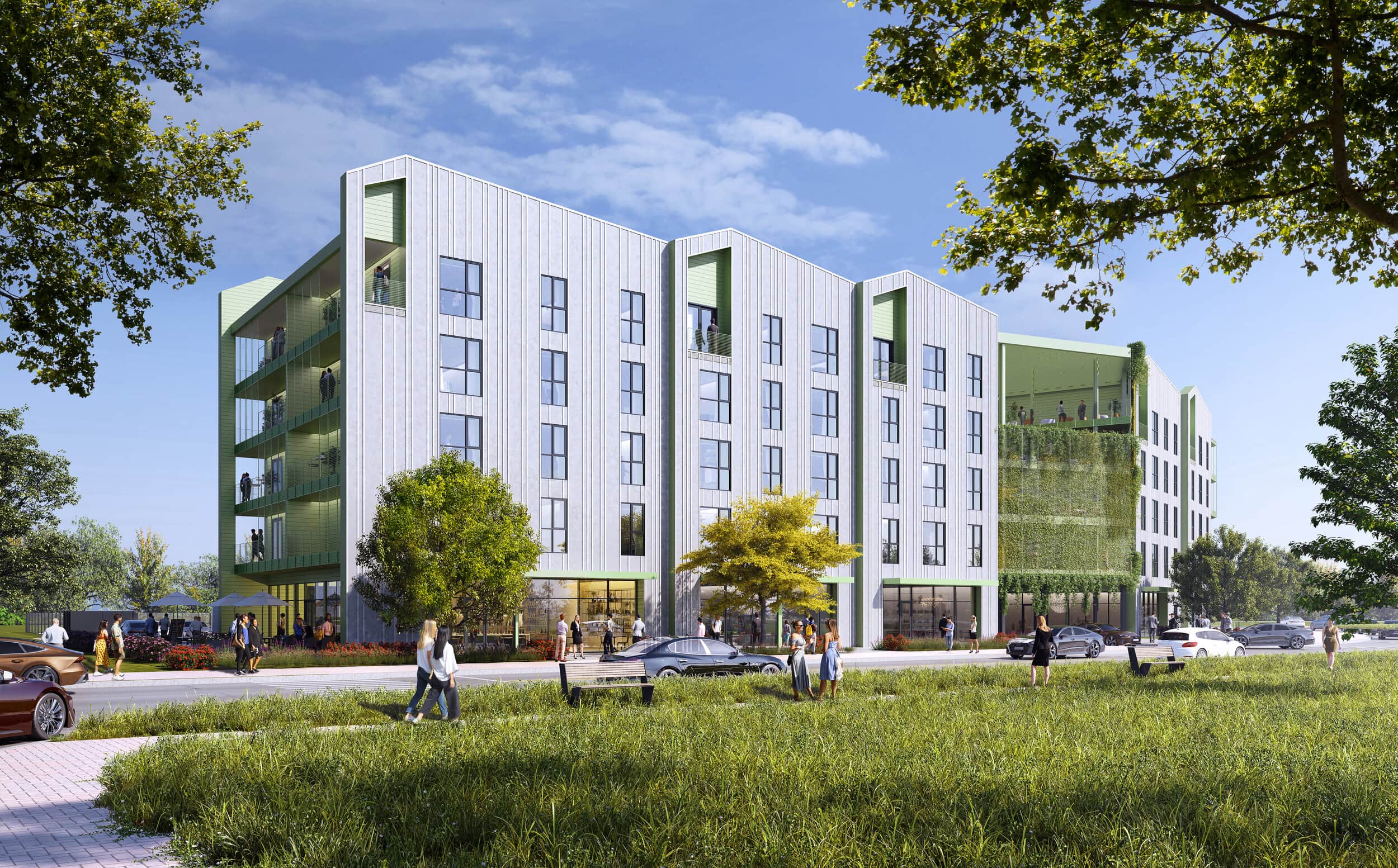
Engaging the Neighborhood
The facets in the building mass generated by the curved street created natural moments for the building mass to separate and create smaller forms. This approach allowed Castlewood Mixed-Use to engage with the rest of the neighborhood and provide a pleasant streetscape edge for pedestrians.
Establishing a Vibrant Neighborhood
As the first housing development in Taylor, Castlewood Mixed-Use sets the stage for future large-scale developments in the community. The project sought to establish an active urban street edge in what is currently large expanses of farmland. To achieve this, it was critical that the building be sited along the street edge and break down to a pedestrian scale. The project hosts large ground floor patios that open directly to the sidewalk, acting like a series of front porches along Wesley Miller Lane and echoes the single-family homes across the street.
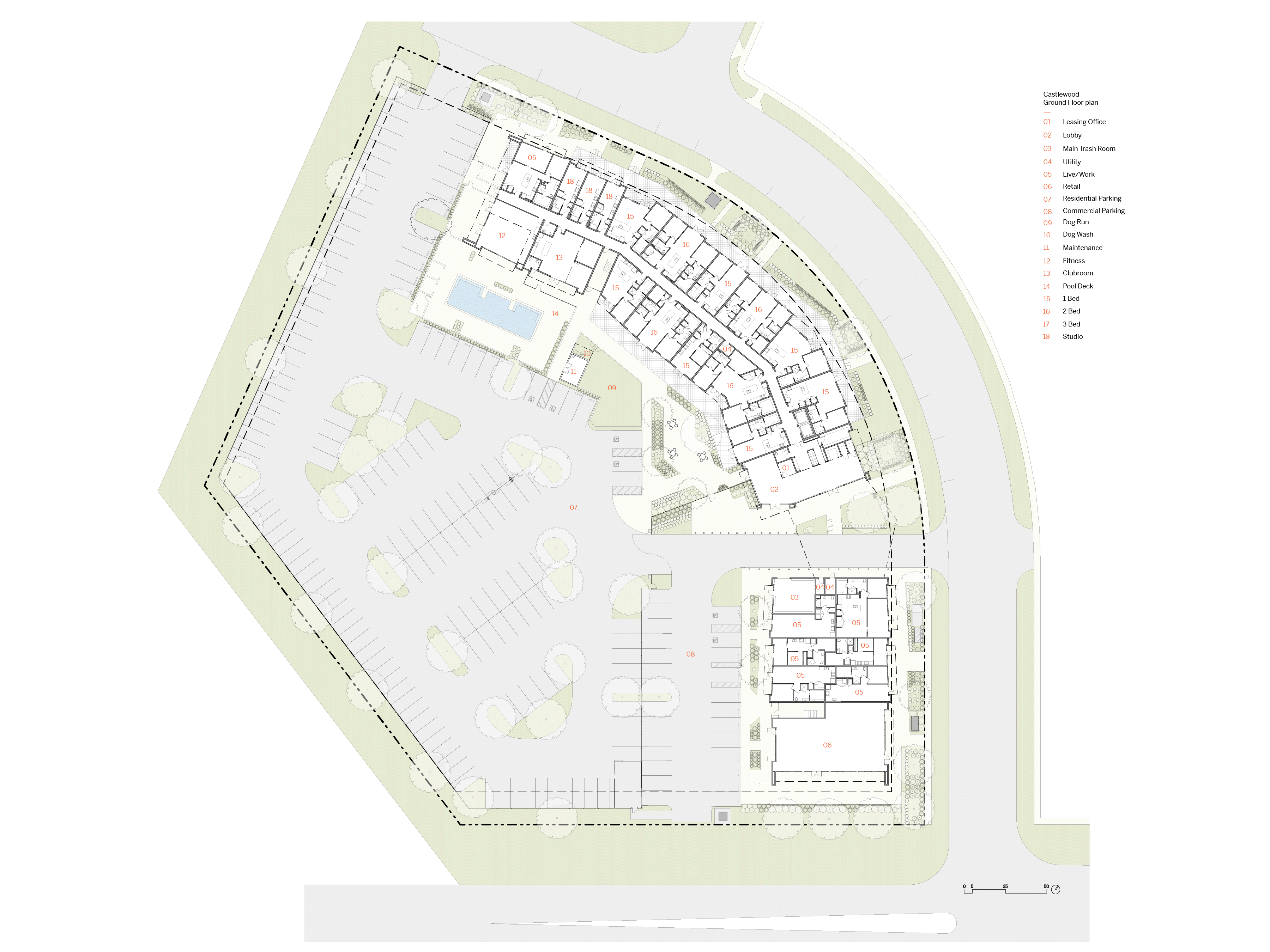
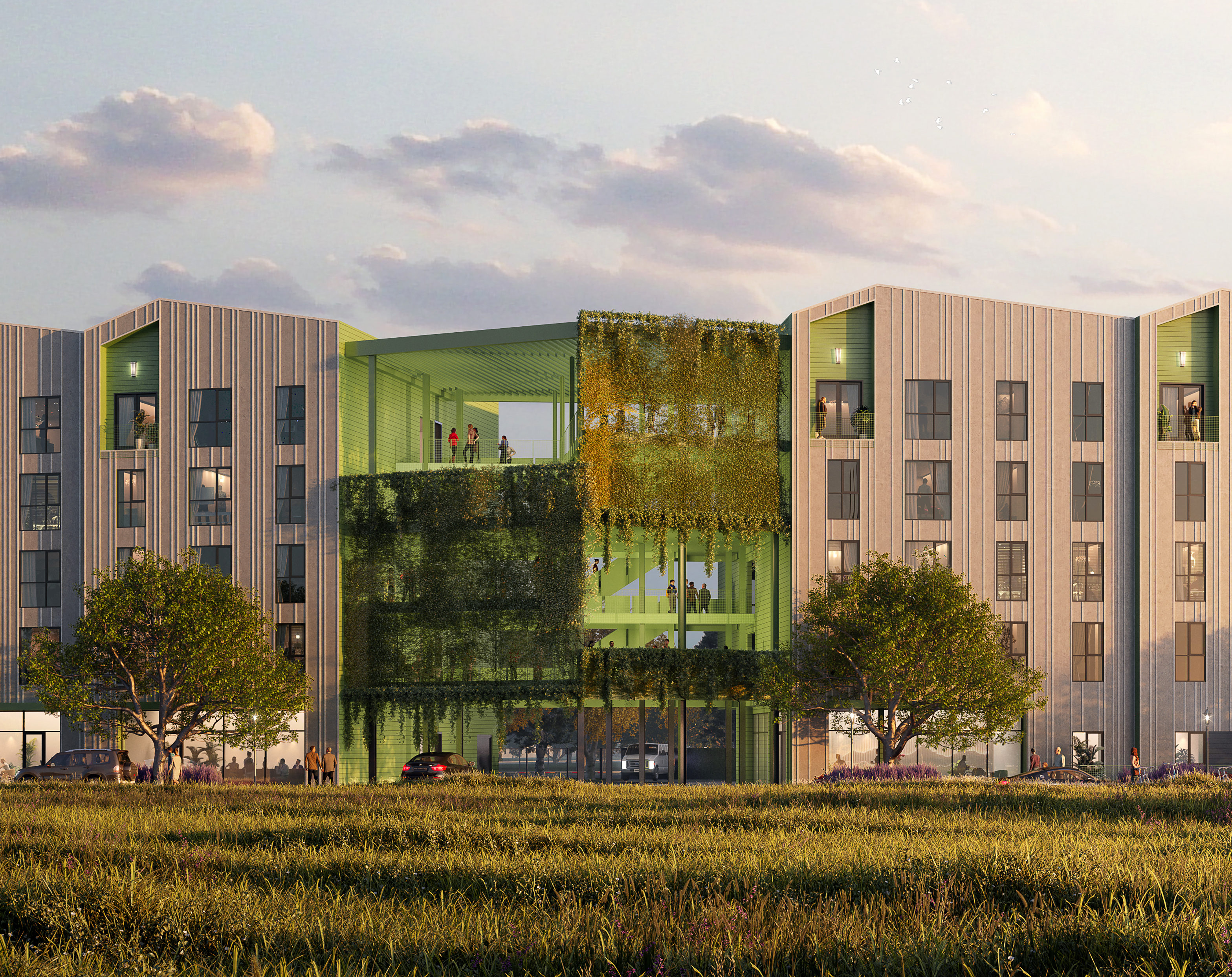
The Dog Trot
As a nod to the Dog Trot houses historically found in Texas, Castlewood Mixed-Use incorporates four unique levels of covered breezeways centrally located in the building. Each dog trot level is uniquely programmed to offer a variety of outdoor amenities and a reprieve from the Texas heat. The orientation of the Dog Trots are situated to take advantage of the natural wind paths in Taylor.
