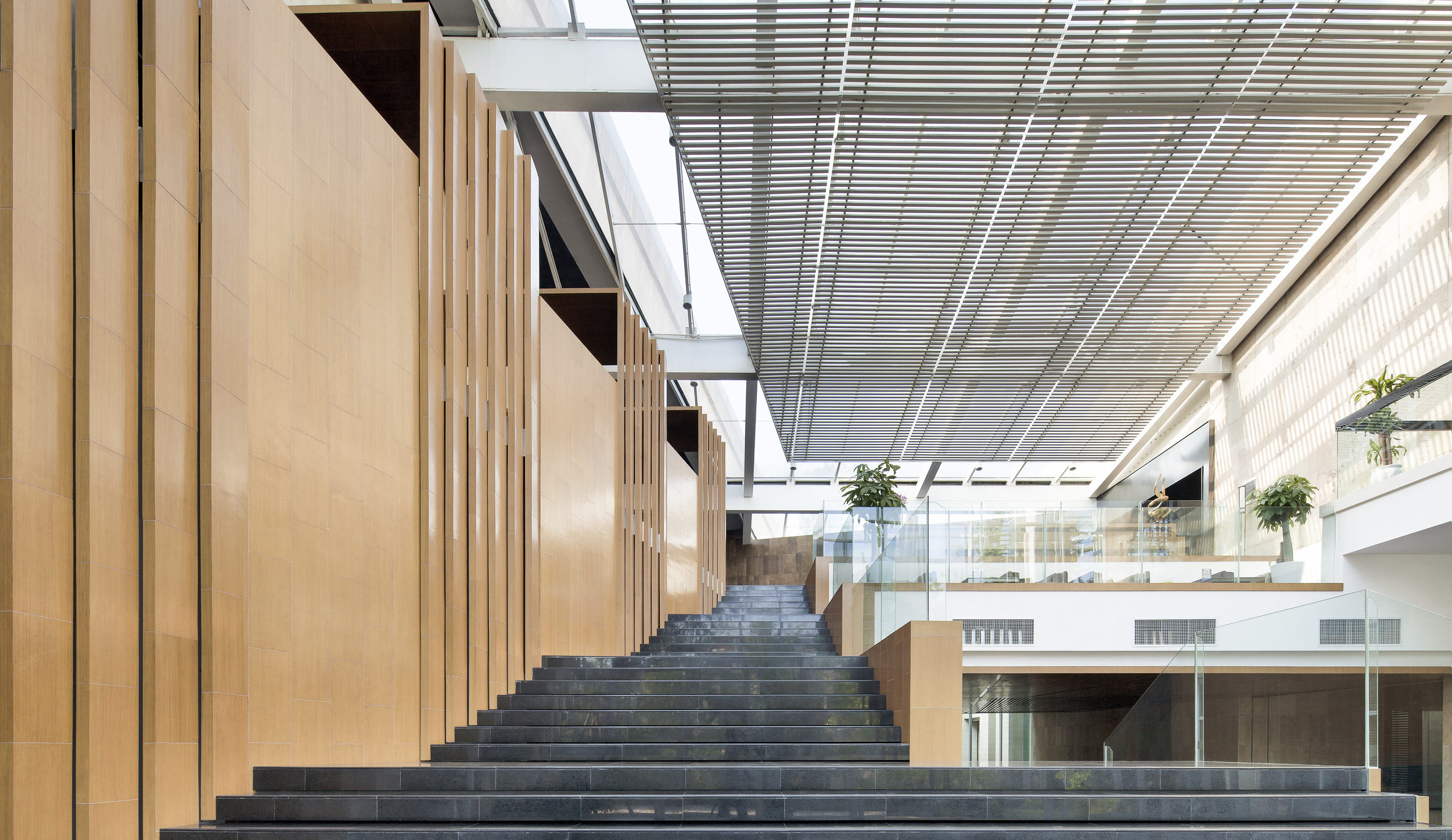
Chengdu Zhengxing Clubhouse Chengdu, Sichuan
The central idea to the design of the clubhouse is “back to nature”. The design team wanted to celebrate the incredibly beautiful surroundings and wanted to create a site-specific building that would respect the unique landscape. The indigenous material palette is all derived from Chengdu, including locally sourced bamboo, granite, and sandstone.
Location
Chengdu, Sichuan
Sector
Hospitality
Service
Architecture
Client
Chengdu Tianhe Beisheng Real Estate Co. Ltd
Status
Completed
Size
5,100 SQM
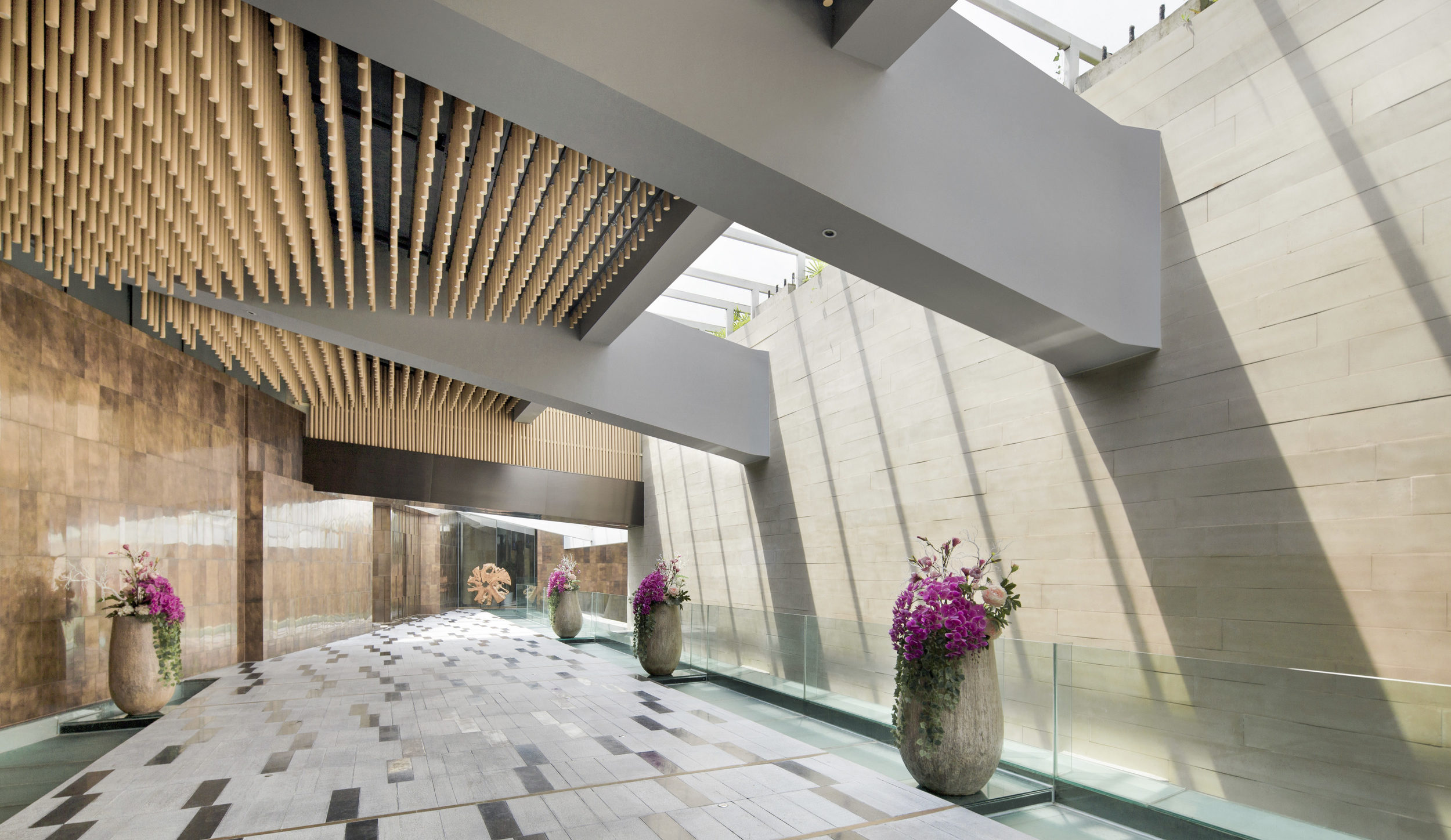
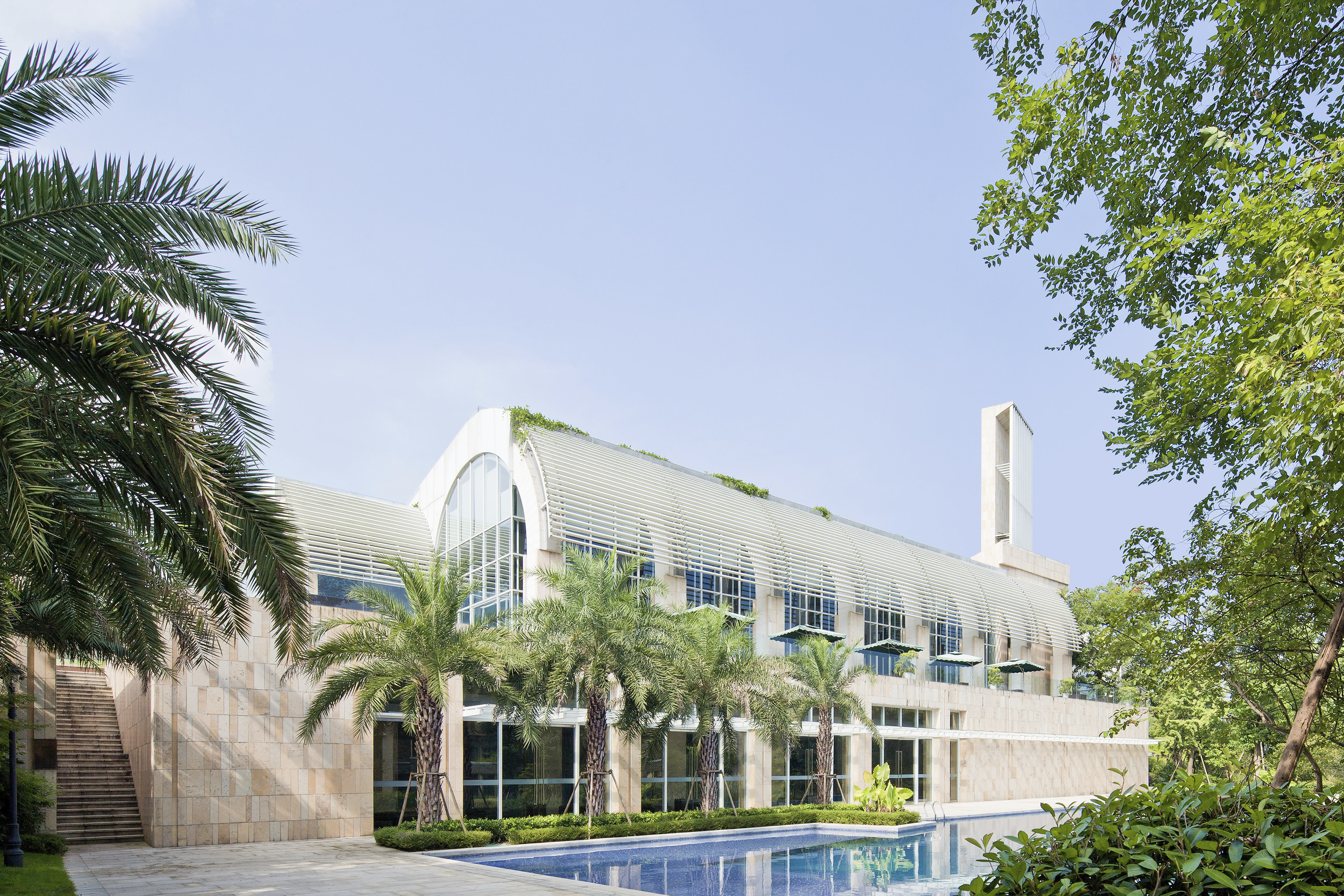
Steinberg Hart designed the overall Chengdu Zhengxing Master Plan prior to the client adding the clubhouse to the program. To maximize space within the master plan, the design team strategically placed the new clubhouse within a hillside at one end of a greenbelt that runs through the master plan, connecting low rise villas to the high-rise residential district. A green bridge connects the greenbelt to the roof of the clubhouse, overlooking the adjacent river.
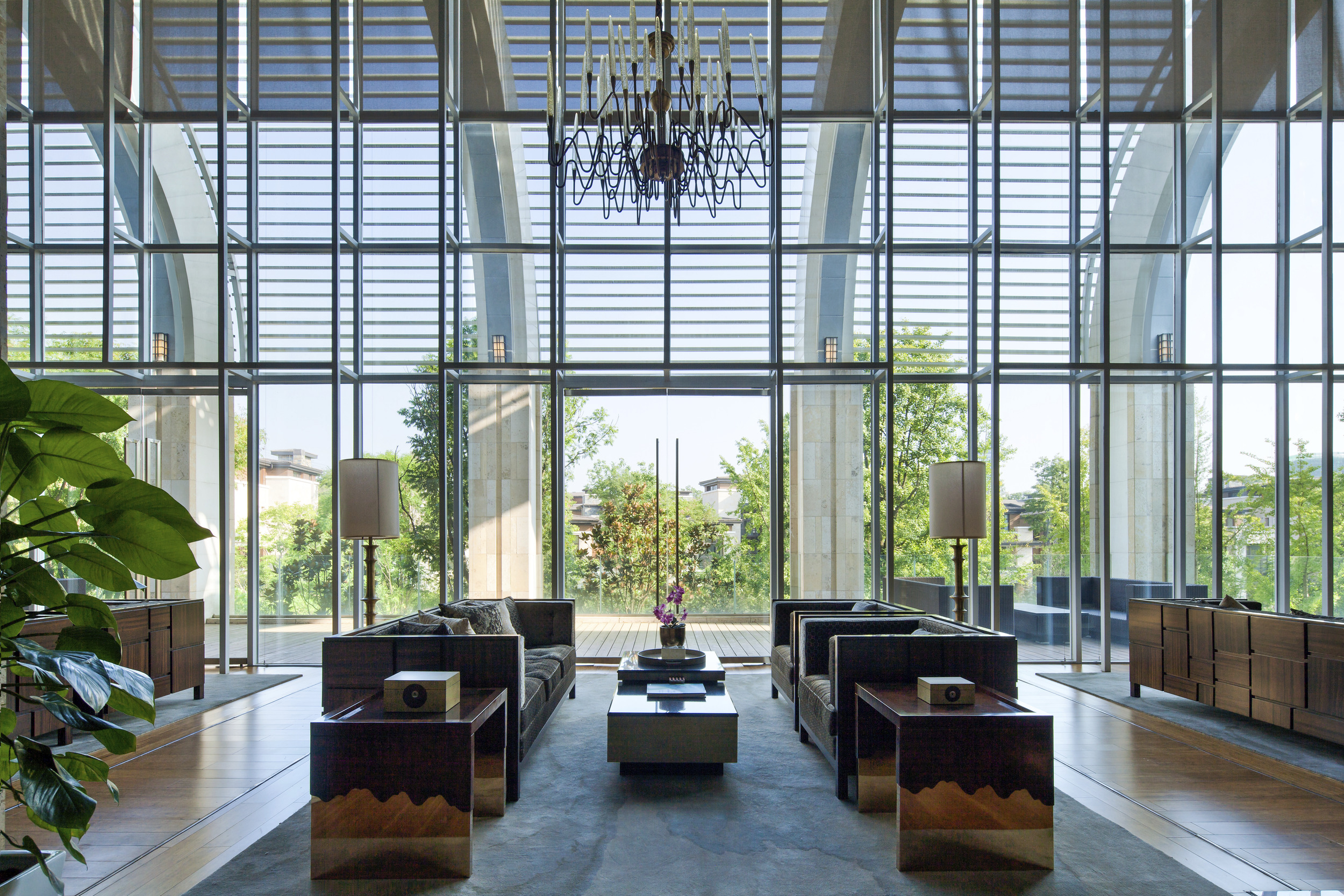
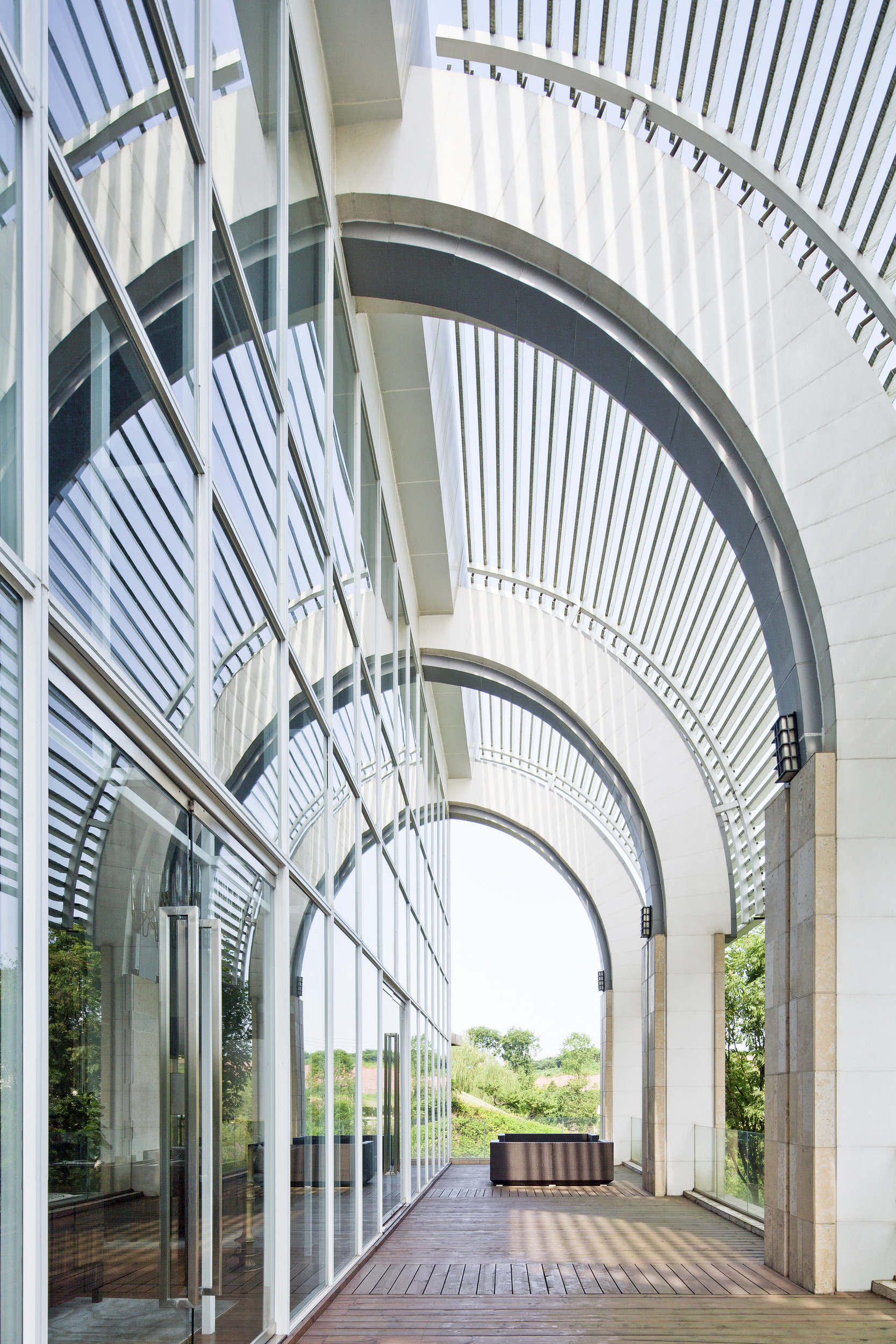
The main entrance to the building is partially covered, with one side opening to a water feature and the other dug directly into the earth, all beneath a ceiling composed of resin rods, evocative of walking under bamboo forest. This transition from outside to inside is carried seamlessly throughout the rest of the building with indoor-outdoor swimming pools, fitness areas that hug the edge of the clubhouse and open out to the river, and glass-topped pools that become a skylight on the basement level.
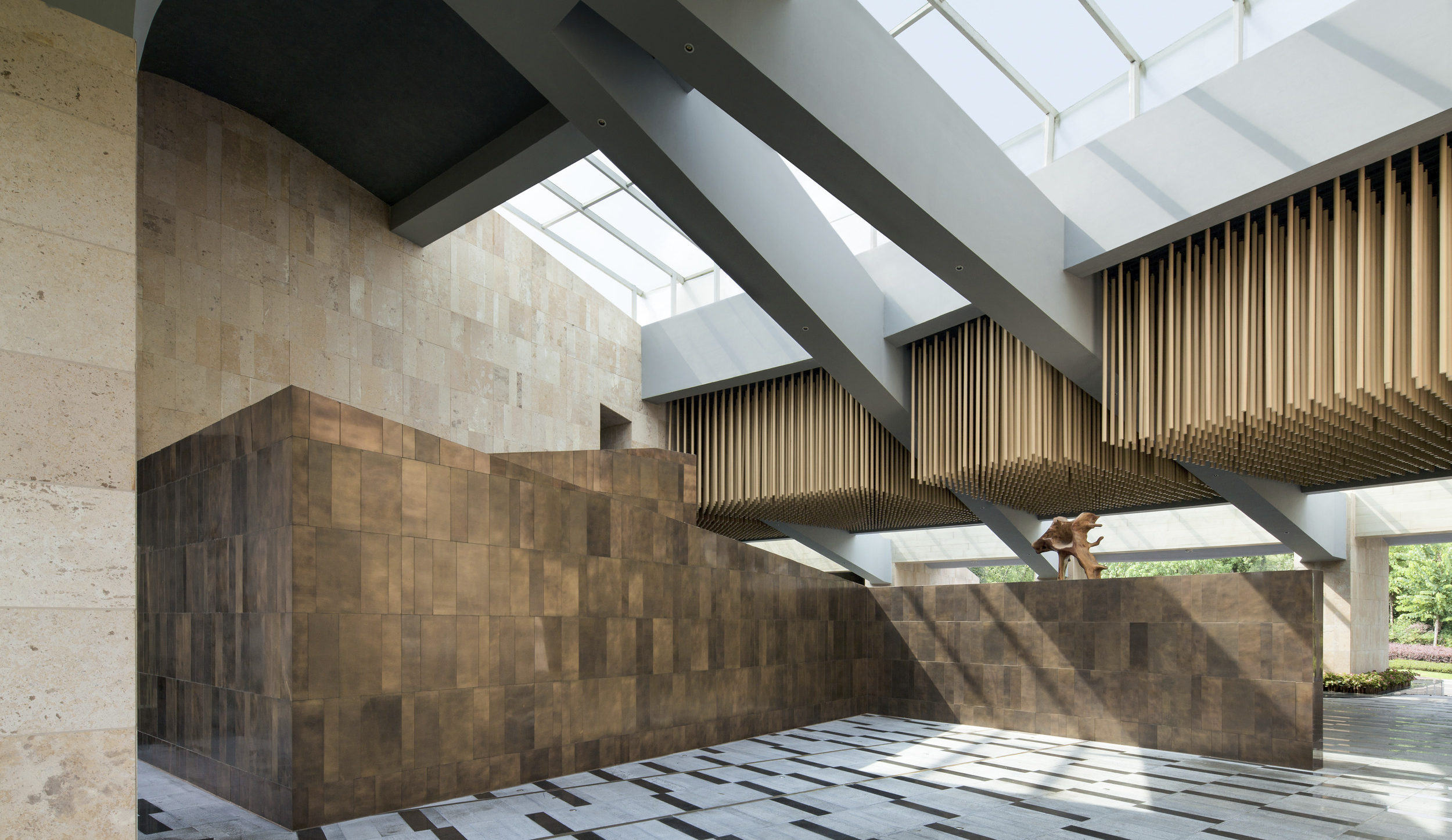
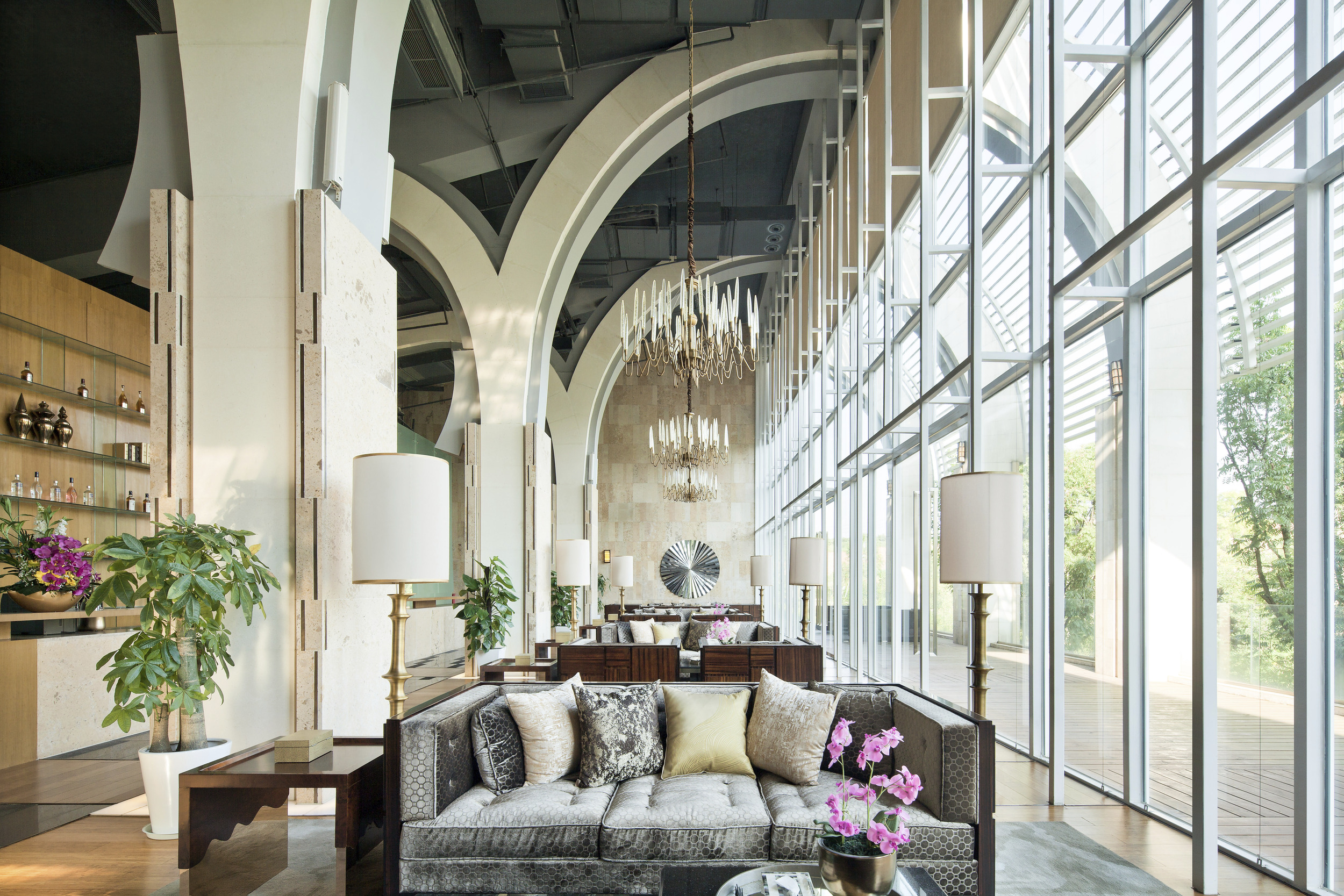
The Steinberg Hart team included several sustainable features in the building design: large overhangs to provide shade in the summer and admit light in the winter; dark stone flooring that functions as a heat sink; the green roof; locally sourced materials; and copious skylights to provide natural daylighting and ventilation.
