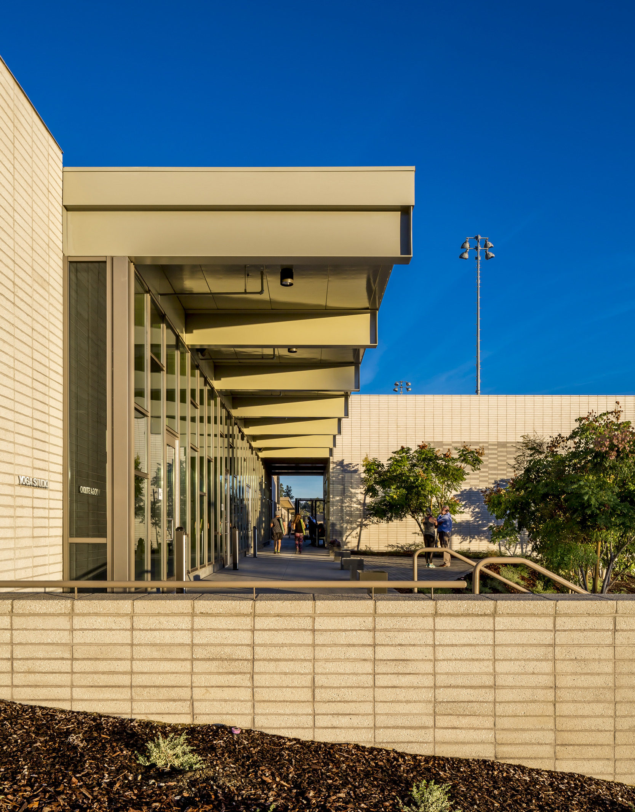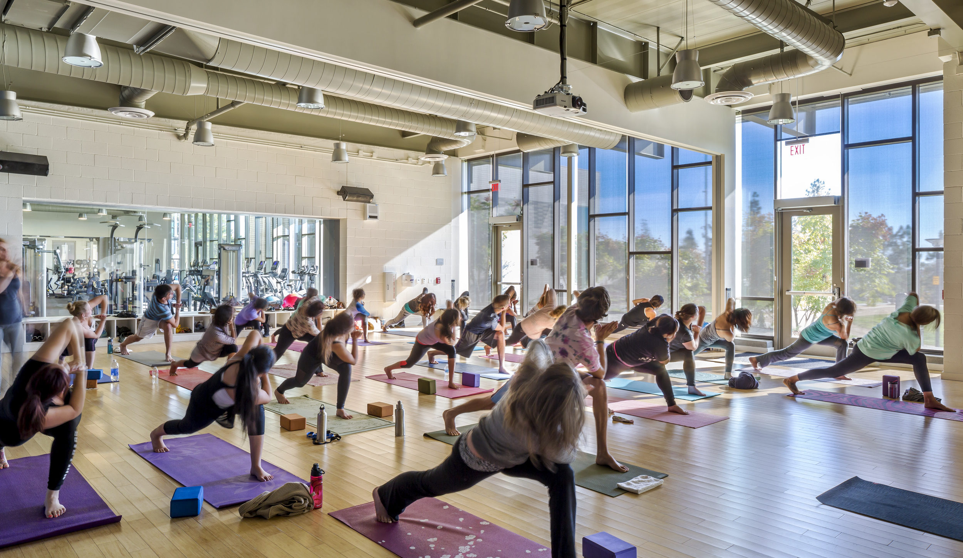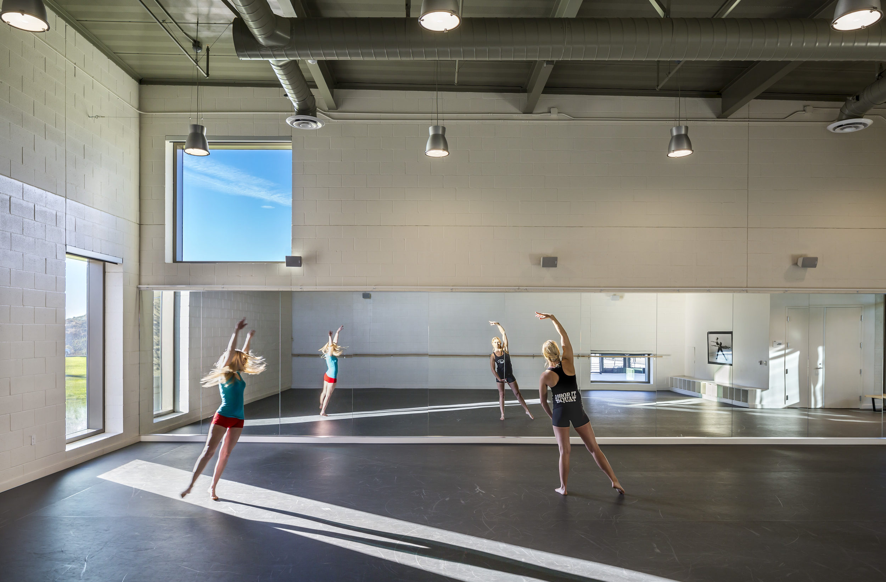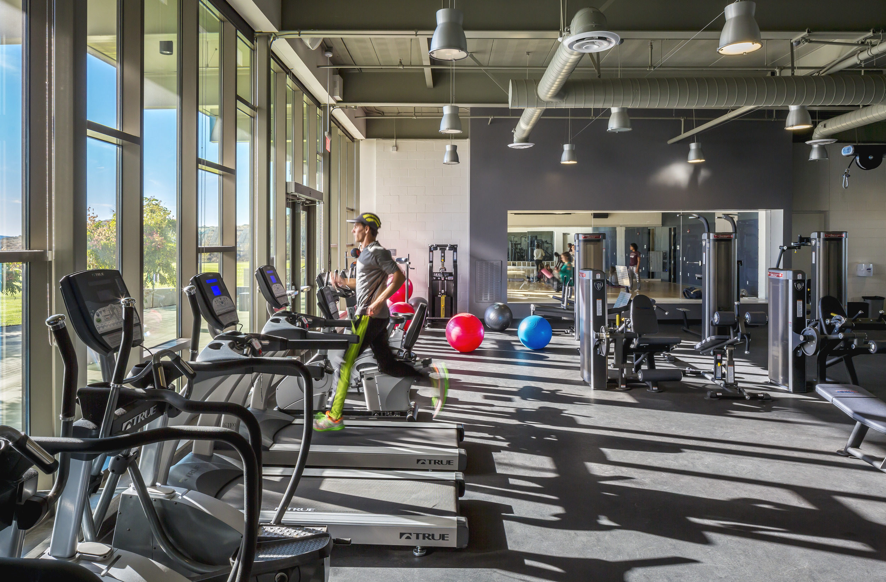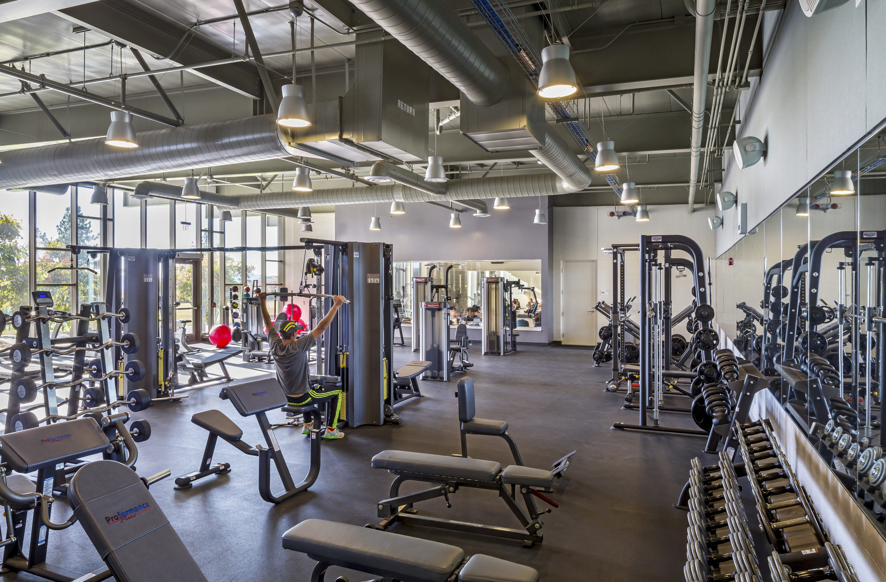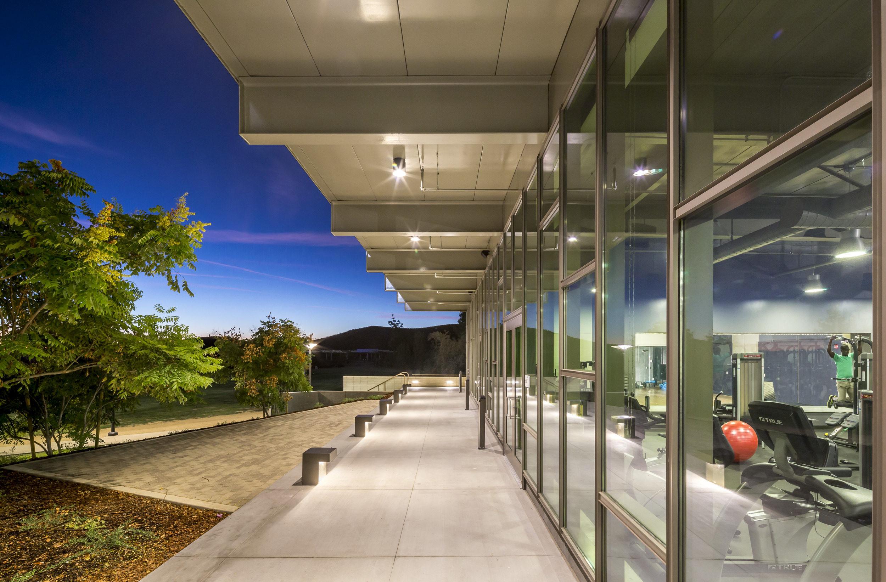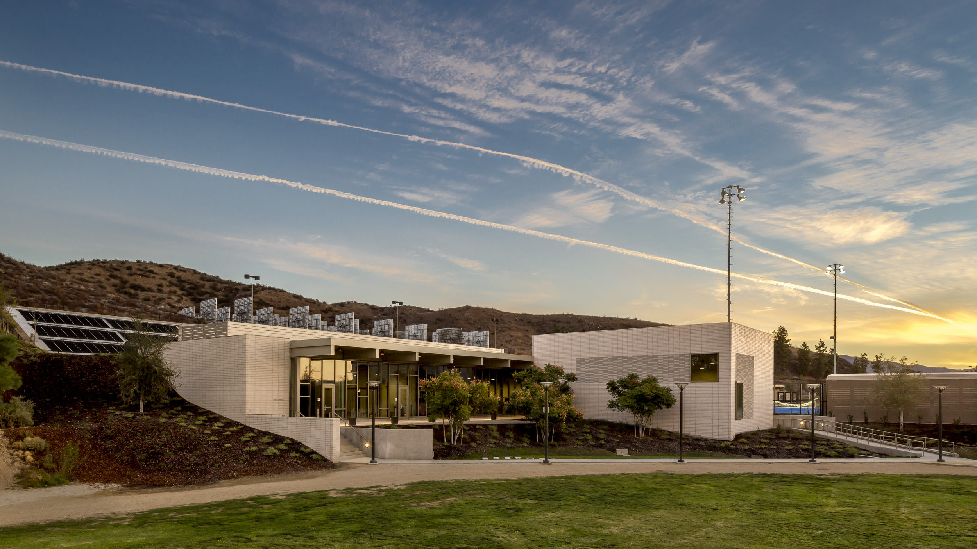
Crafton Hills College, Physical Education Building Yucaipa, California
The Physical Education Building is an extension of the existing Crafton Hills College Aquatic Center and includes a 3,100 SF fitness center, yoga studio, and dance studio, as well as faculty offices and storage. The project provides a strong connection to the existing soccer field and creates an accessible pathway to the upper portion of campus.
Location
Yucaipa, California
Sector
Education
Service
Architecture
Client
San Bernardino Community College District
Status
Completed
Size
8,250 SF
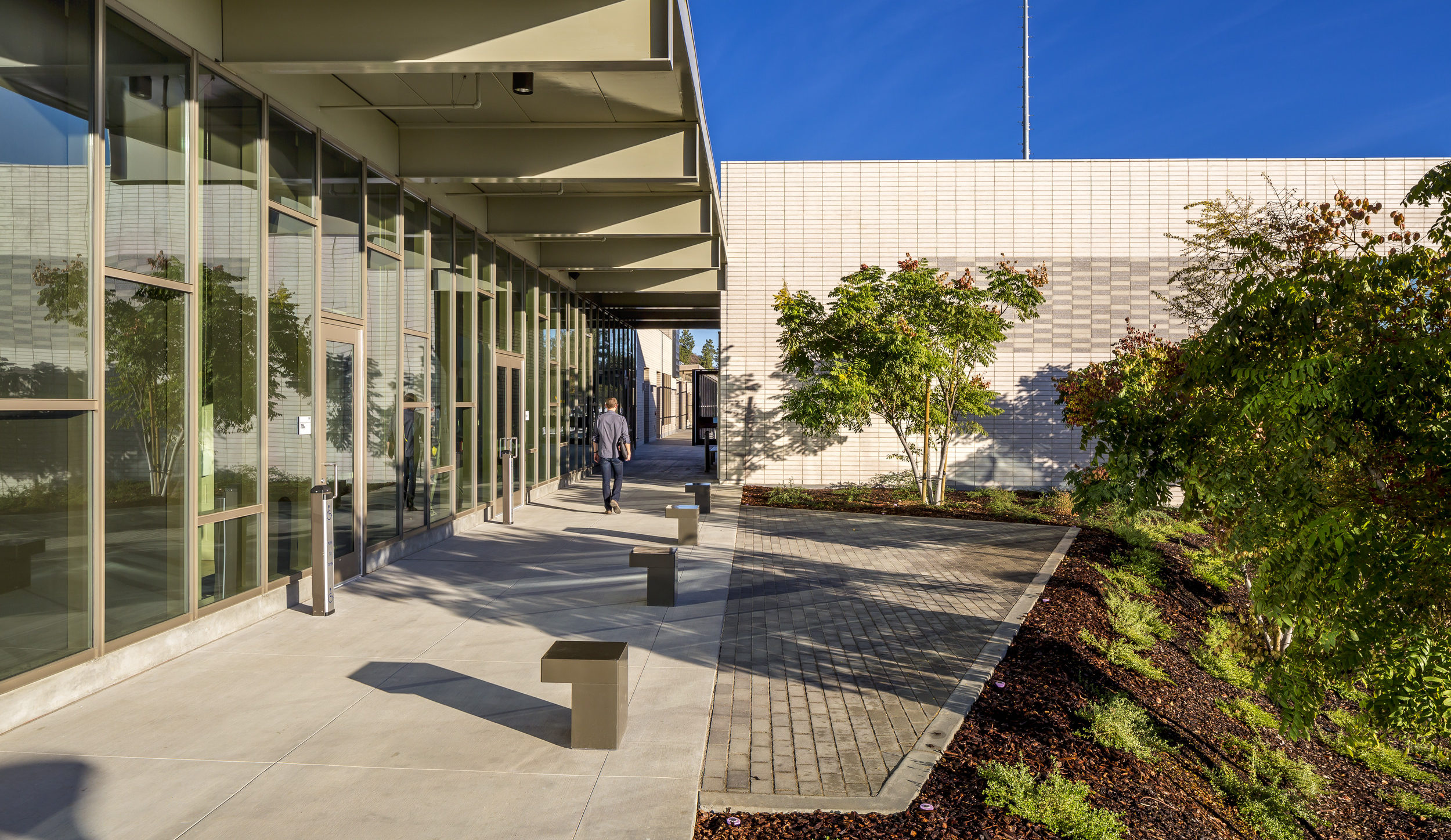
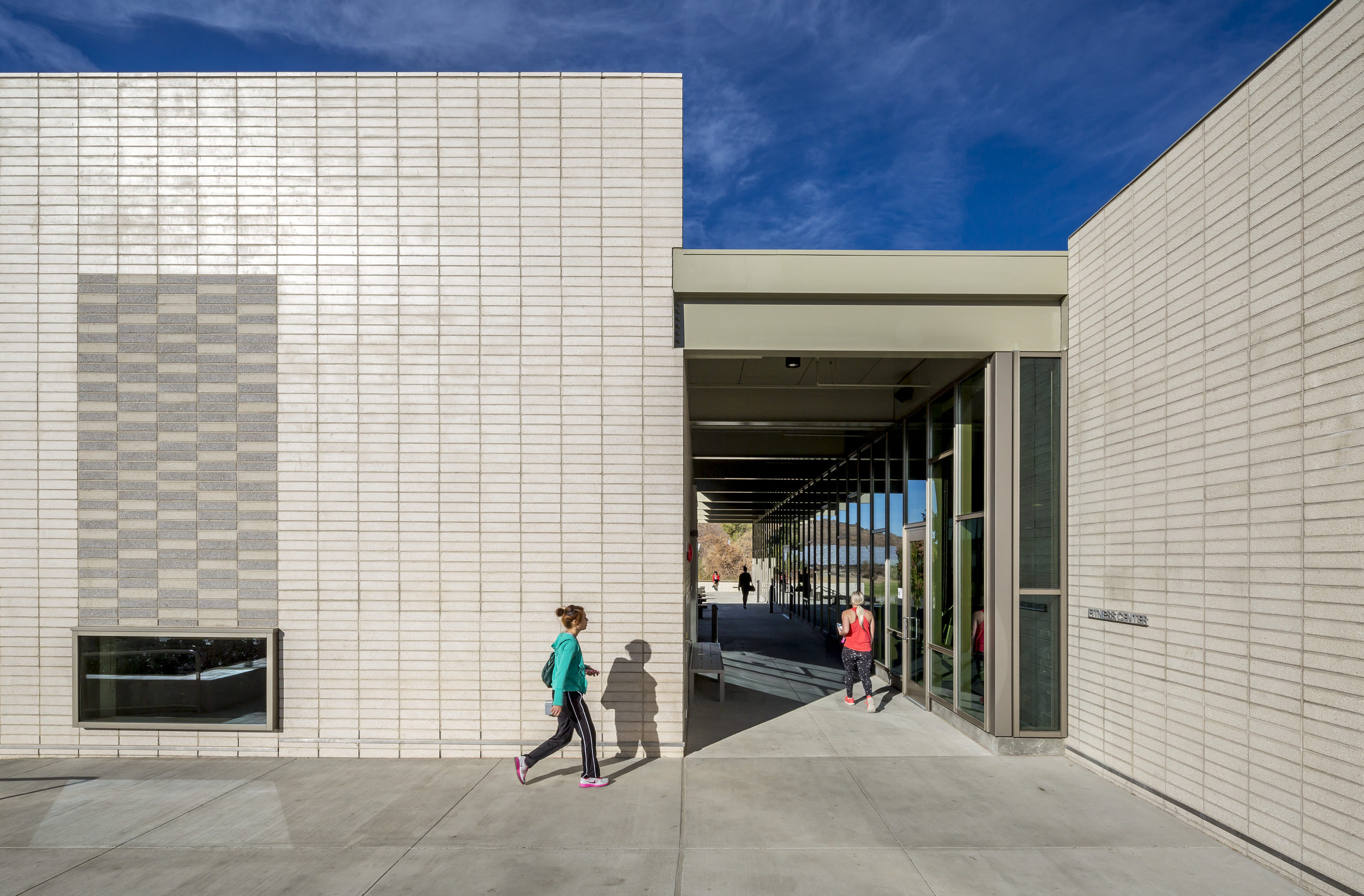
The building achieves a LEED Platinum rating through sustainable design strategies such as passive solar orientation, daylighting, recycled and renewable materials, a cool roof, on-site stormwater detention and treatment, water-efficient landscaping, airflow monitoring, solar power, and occupancy and photometric sensors.
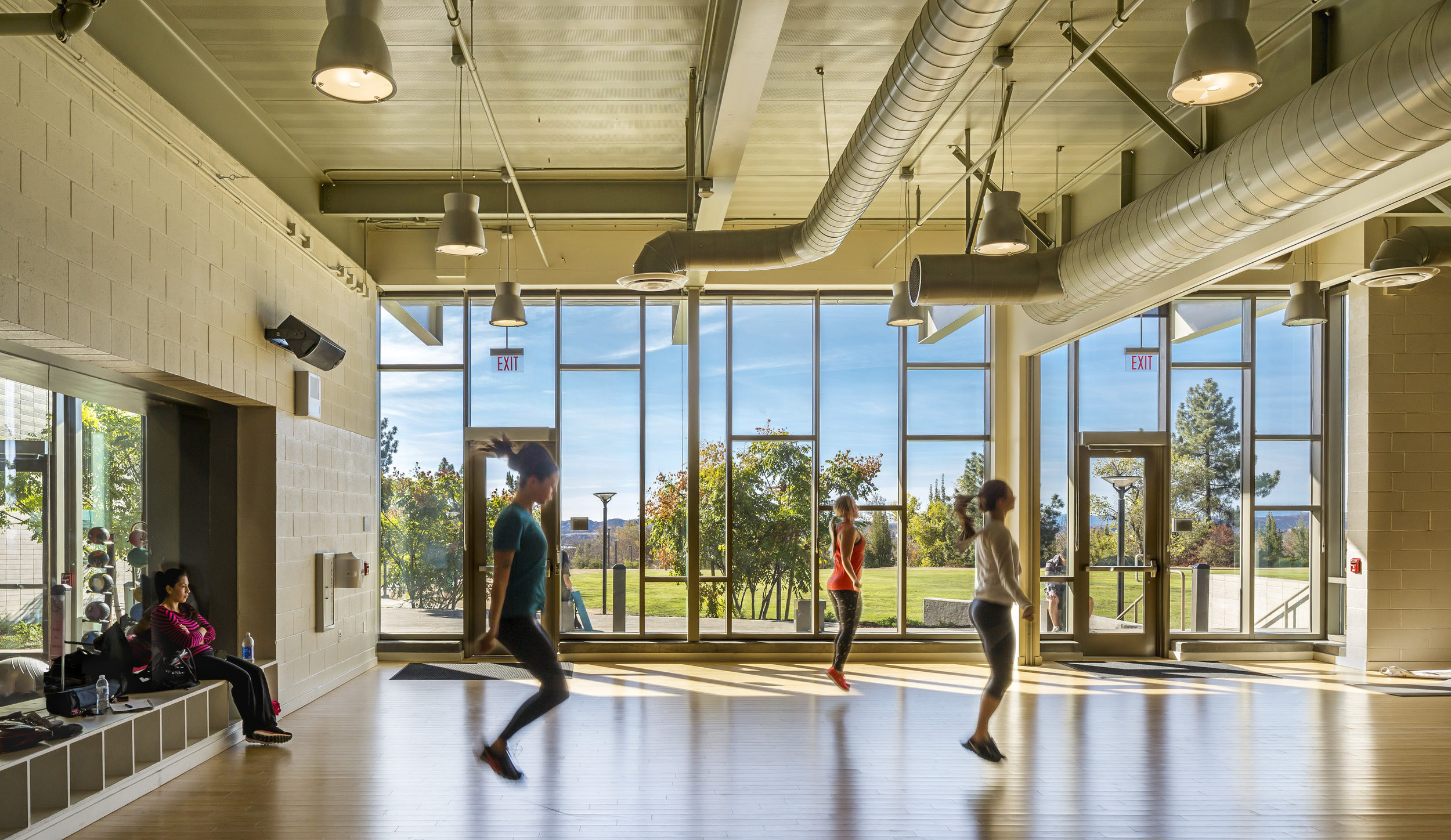
The design team took a holistic approach to the building interiors in order to support the specialized physical activities in each instructional space, such as including a sprung-wood vinyl floor in the dance studio. The project design features a beautiful 1080-foot landscaped and artificially lit accessible pathway which serves as an entry point for students and links the campus to the Physical Education Building. Engaging its hillside location, the design minimizes the building’s presence from the hillside above while opening towards the south with views to the playfields and campus below. It embodies sustainable design practices throughout the buildings while creating new connections and campus pathways.
