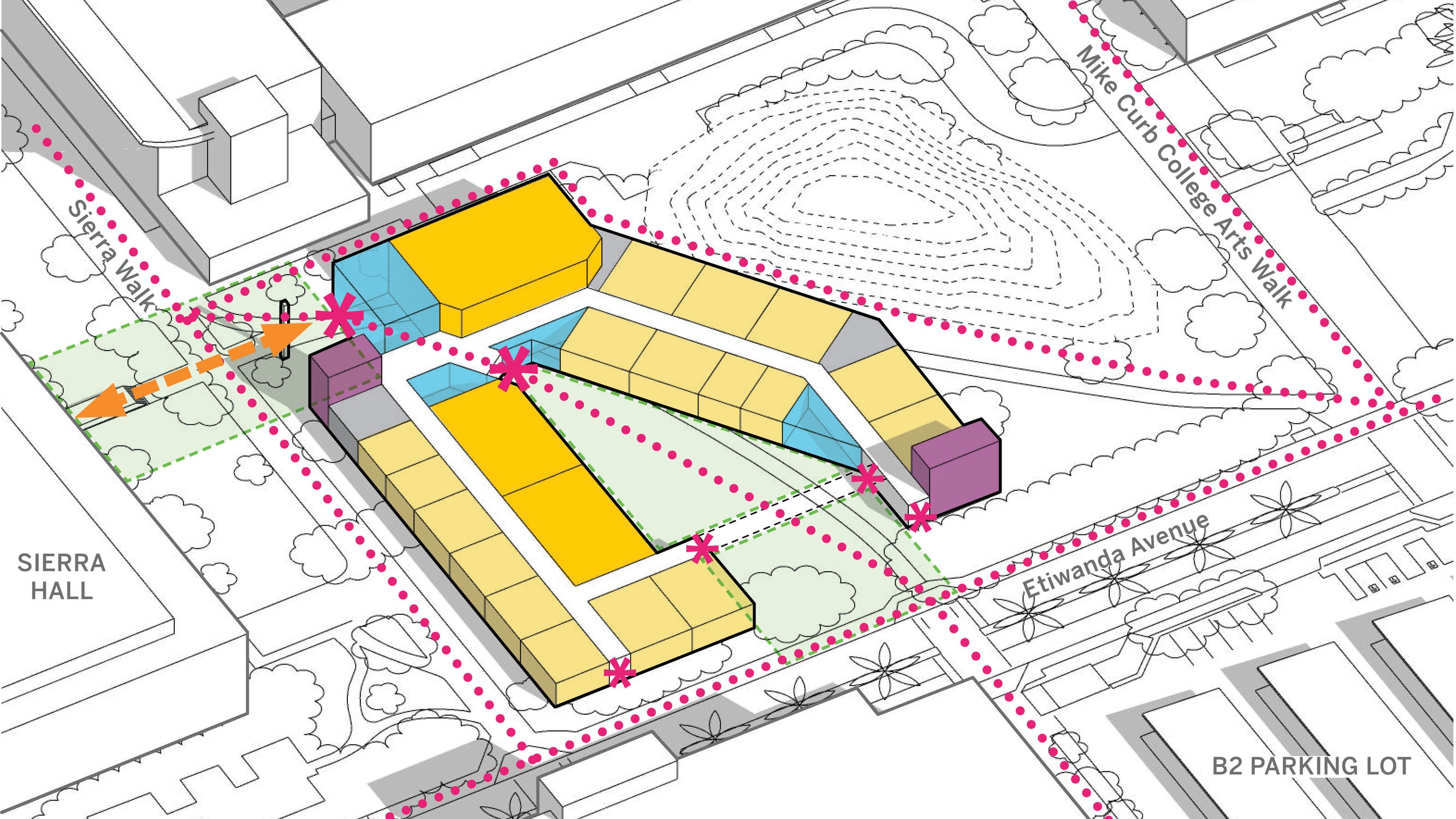
CSUN Sierra Annex Los Angeles, California
Facility master planning necessitates a holistic, iterative process, requiring analysis and strategizing at every scale — from the community to the campus to the classroom. At CSU Northridge, our services included facilities and technology planning, siting and connection to larger campus context, program growth evaluation, and programming and visioning.
Location
Los Angeles, California
Sector
Education
Service
Planning
Client
CSU Northridge
Status
Completed
Size
65,000 SF
CSUN engaged Steinberg Hart to craft the Criteria documents for Sierra Annex, a new approximately 65,000 GSF classroom building. The classrooms in Sierra Annex replace the existing 55 classrooms in Sierra Hall, an aging campus workhorse that is in critical need of capital renewal. The University challenged us to create an optimized program for Sierra Annex that would accommodate the course load of the existing 55 classrooms without necessarily replicating the same room and seat counts, while simultaneously accounting for the campus’s goal of creating active learning environments.
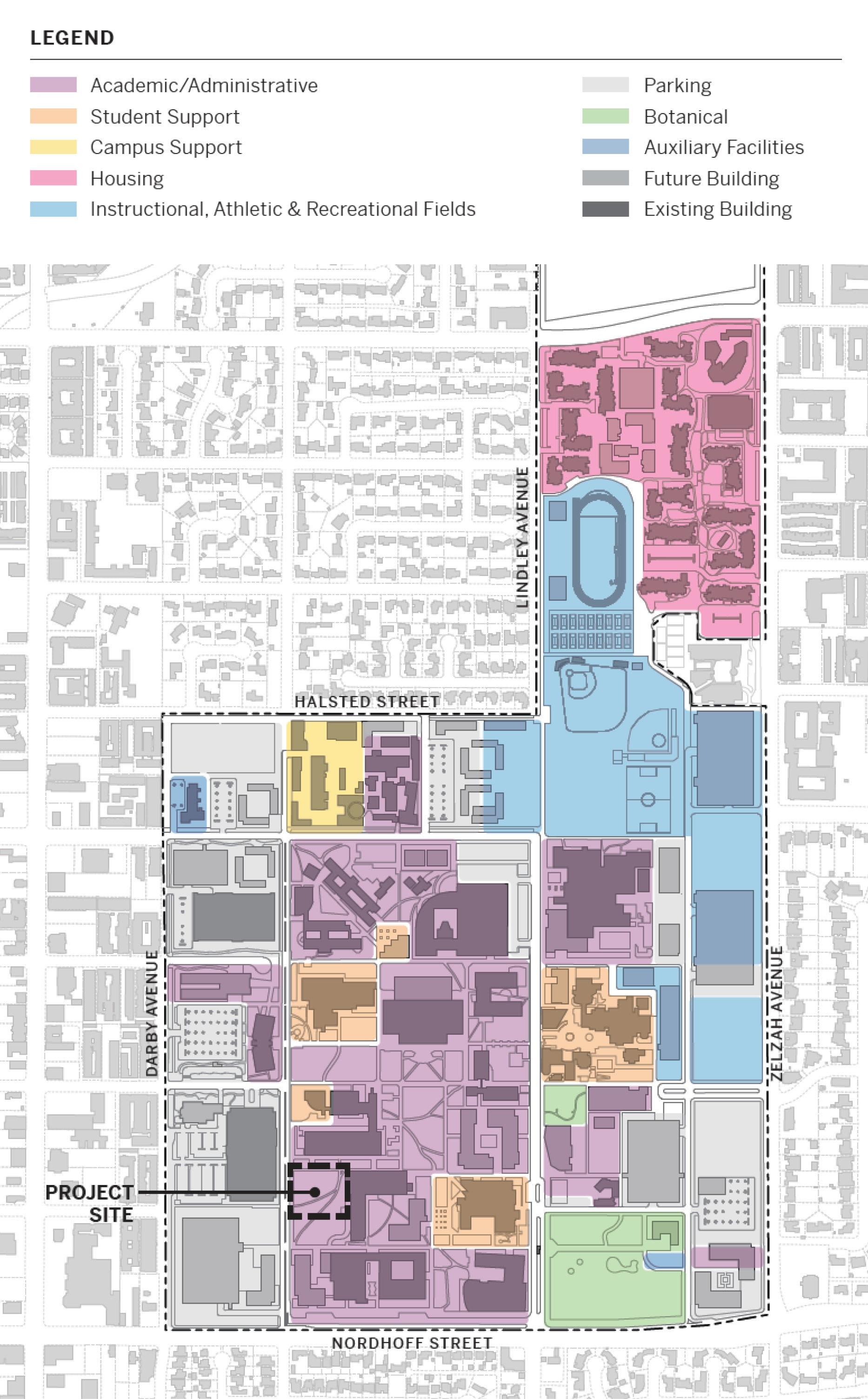
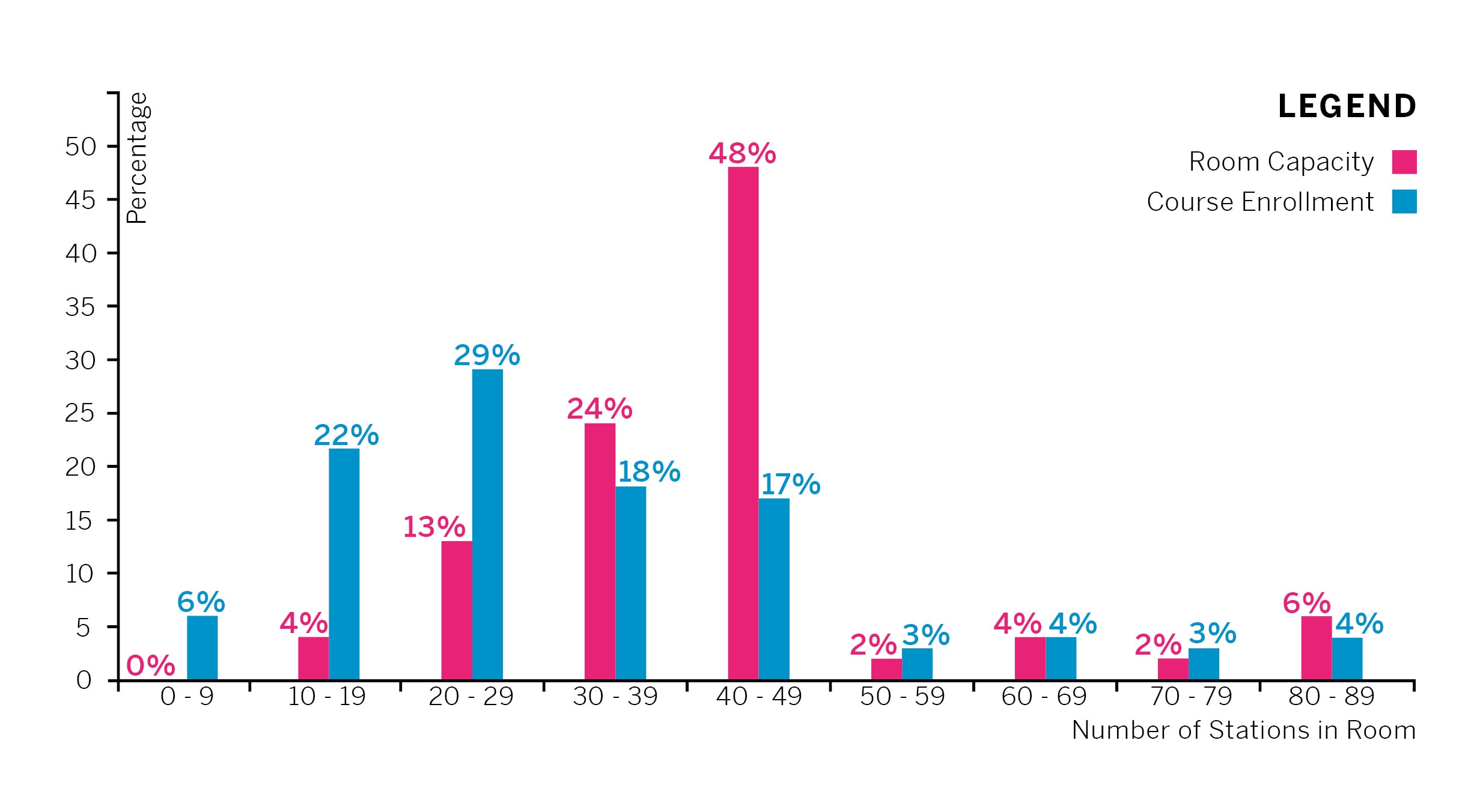
To respond to this challenge, we performed a detailed analysis of the existing educational spaces for utilization and functionality, benchmarked against industry standards and current pedagogies. The quantitative and qualitative data developed during the utilization analysis became the basis for the project program.
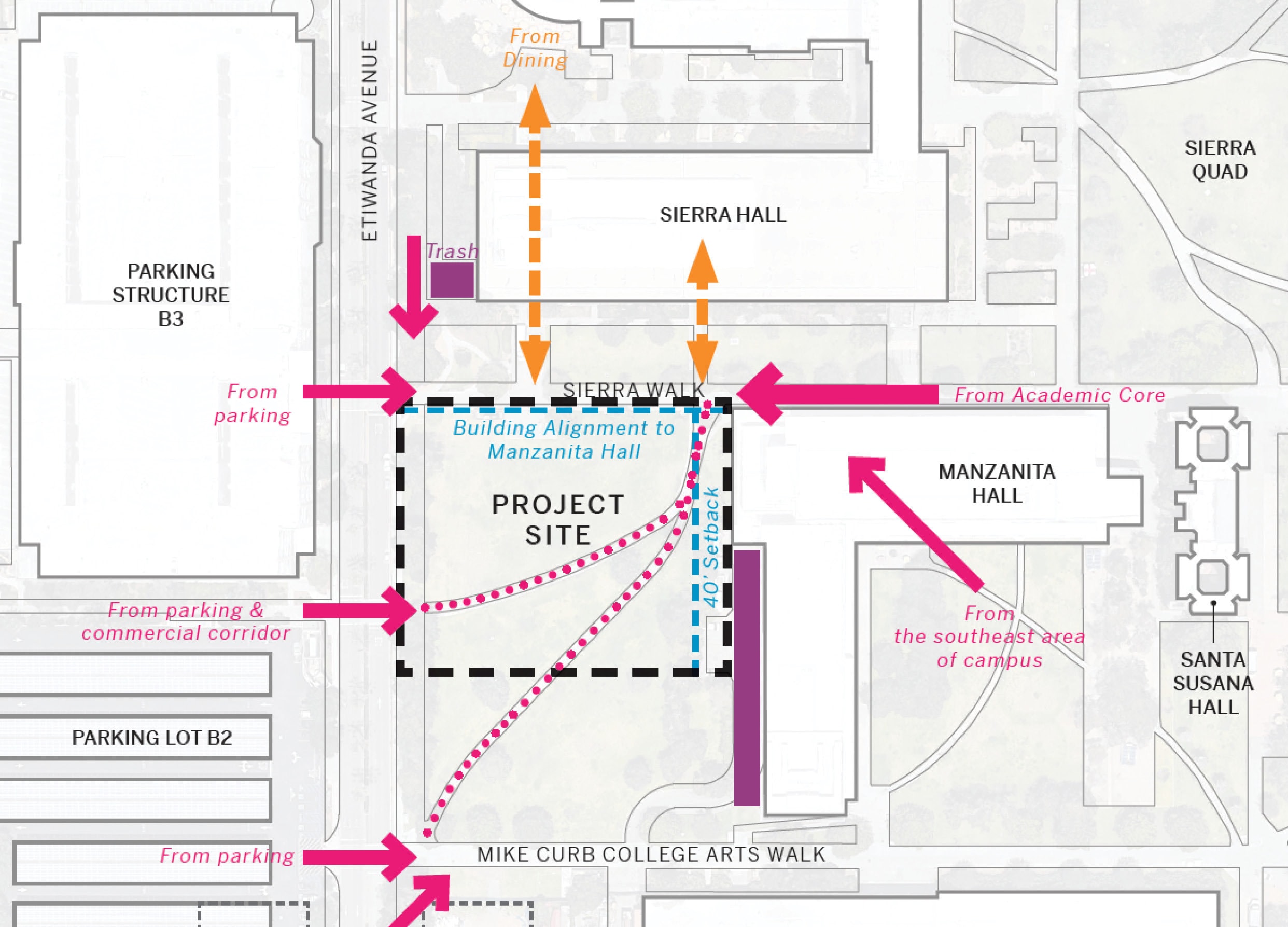
To further develop the program and complete the criteria, we then engaged in an iterative, workshop-based, interactive and collaborative process with the University’s stakeholders, creating consensus around building function, goals, and program.
Workshops, focus groups and one-on-one meetings were held with the project executive committee, senior university leadership, technical representatives, faculty, staff and students, leading to a finalized list of spaces, adjacency relationships and specific technical requirements.
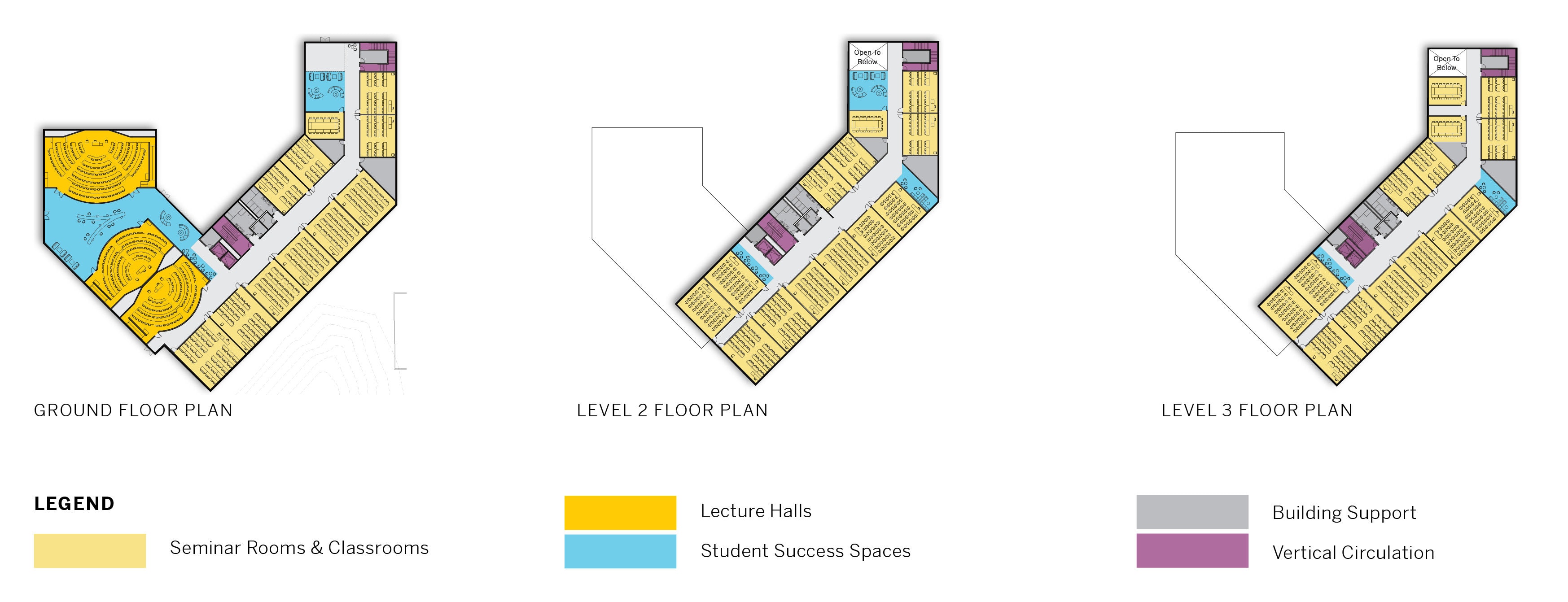
Finally, we synthesized the collected information, with the help of the project executive committee, into the final Design-Build Criteria deliverable that would guide the development of an active learning hub to advance academic excellence and student success goals.