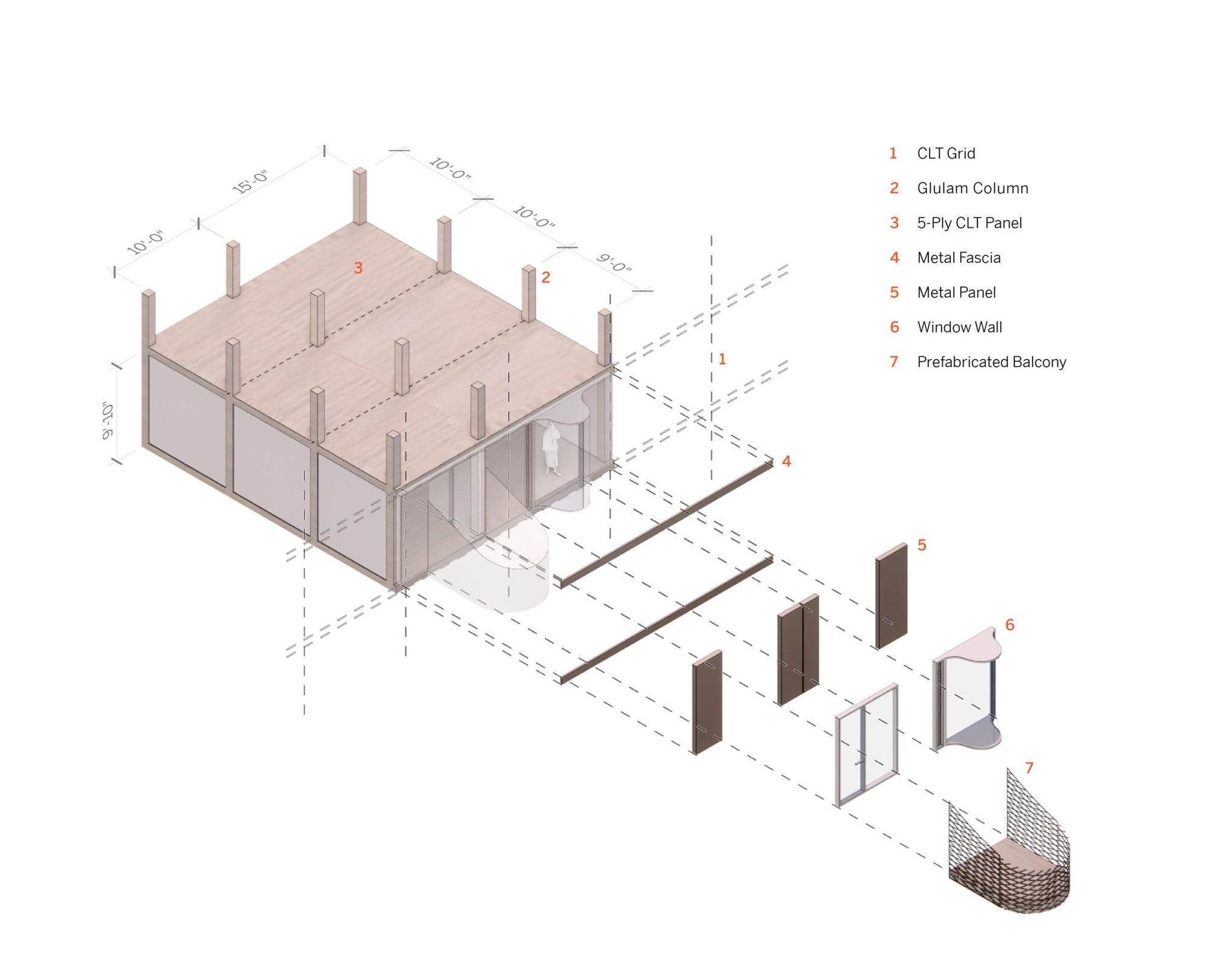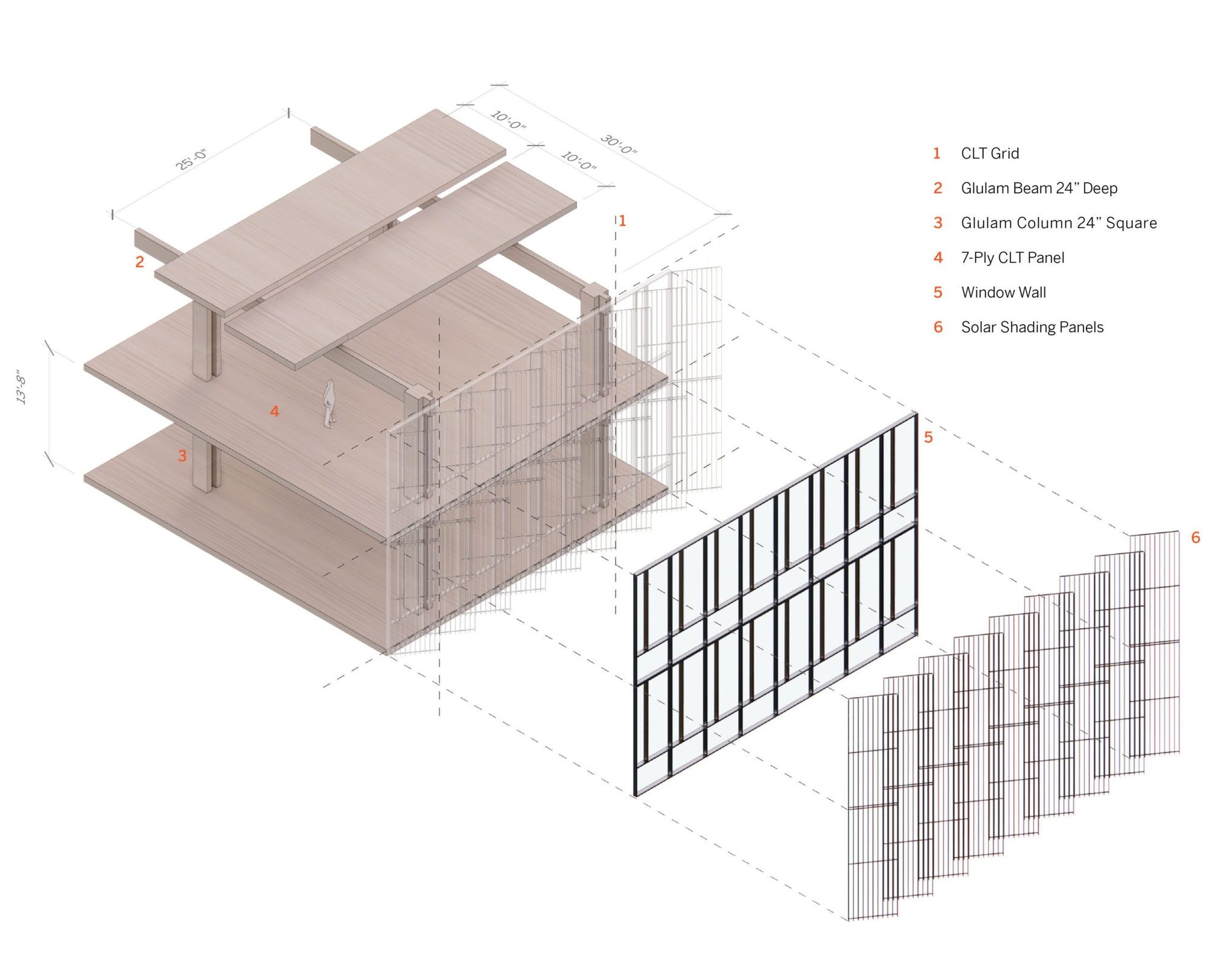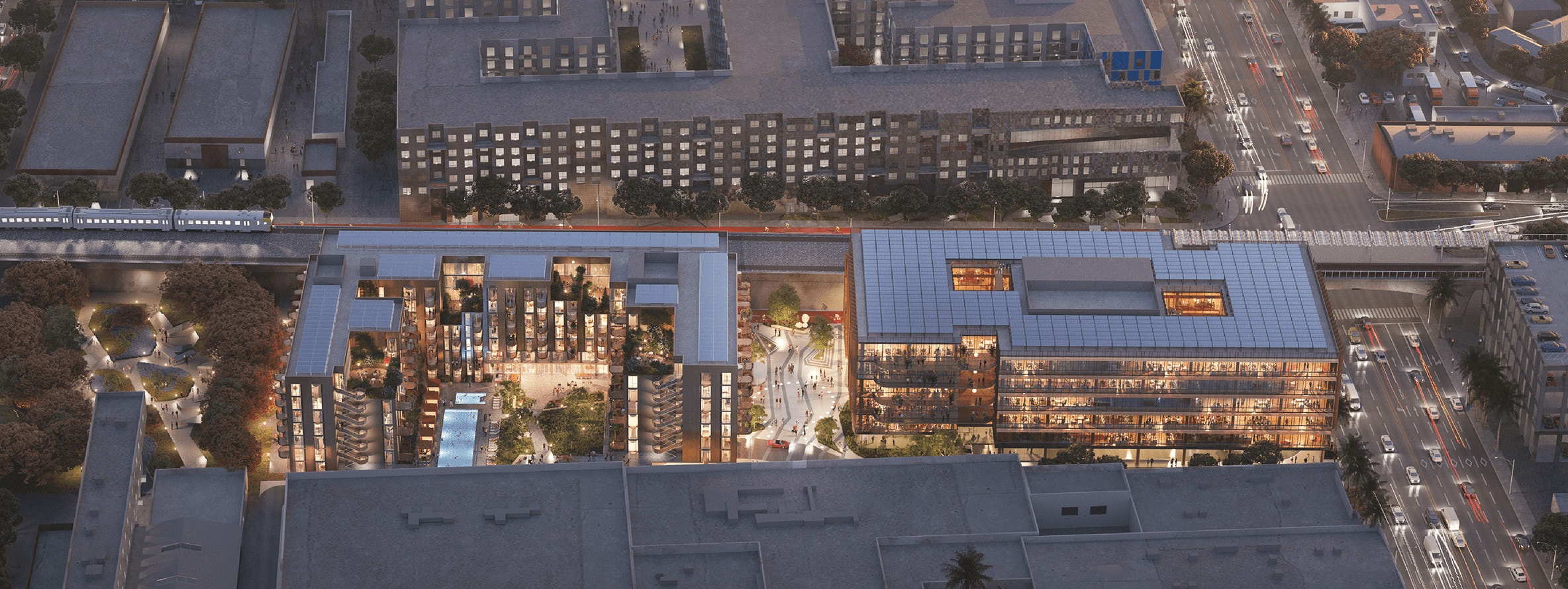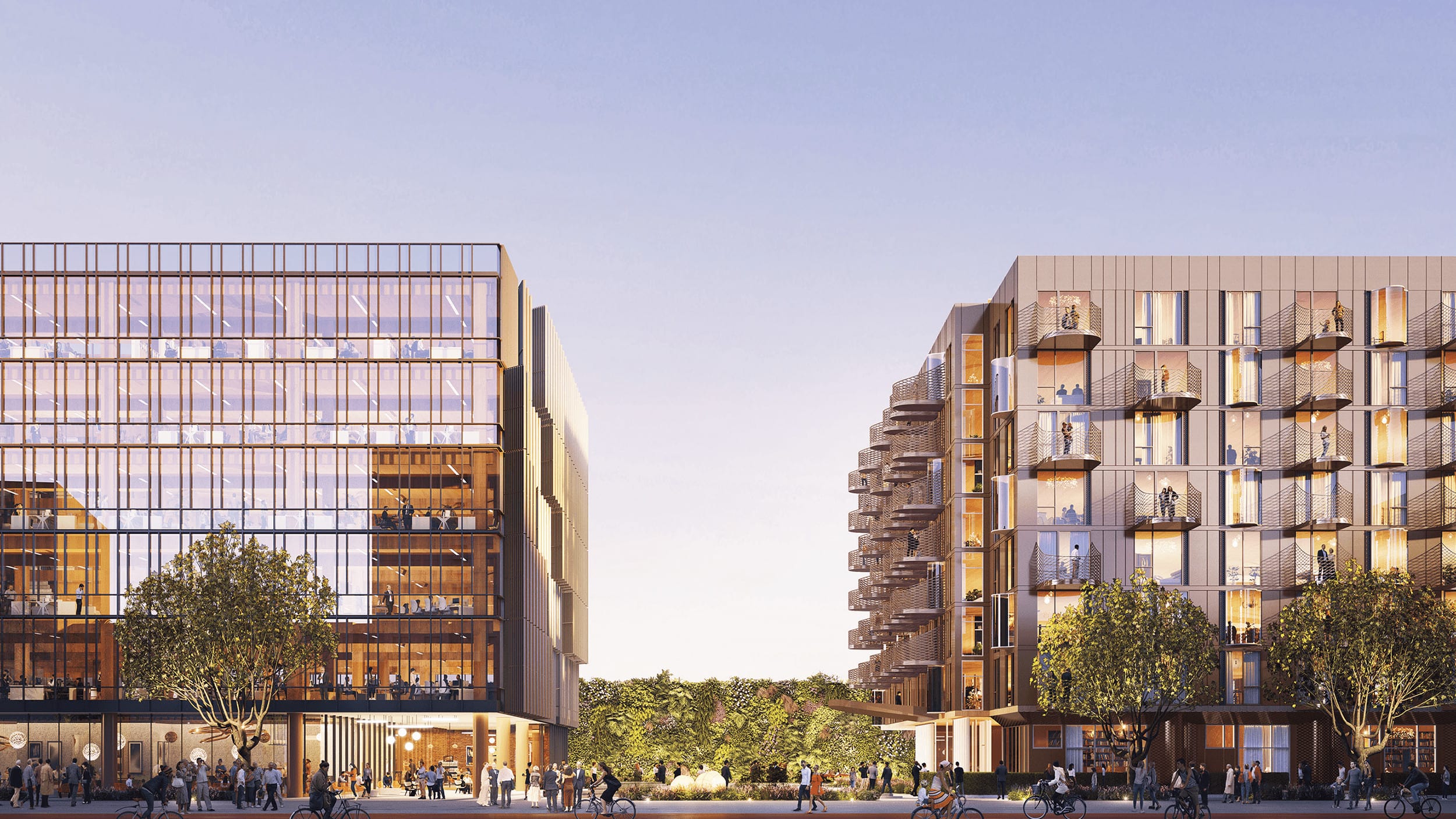
Culver City Mixed-Use Development Los Angeles, California
The project site sits at the crossroads within a neighborhood that is dramatically transforming in Culver City. This mixed-use development will build upon the energy created by a wave of new creative office and multi-family residential developments in the area, which has attracted some of the biggest tech, content creators, media companies and their employees.
Location
Los Angeles, California
Sector
Commercial
Service
Architecture
Status
In Design
Size
250,000SF; 260 Units
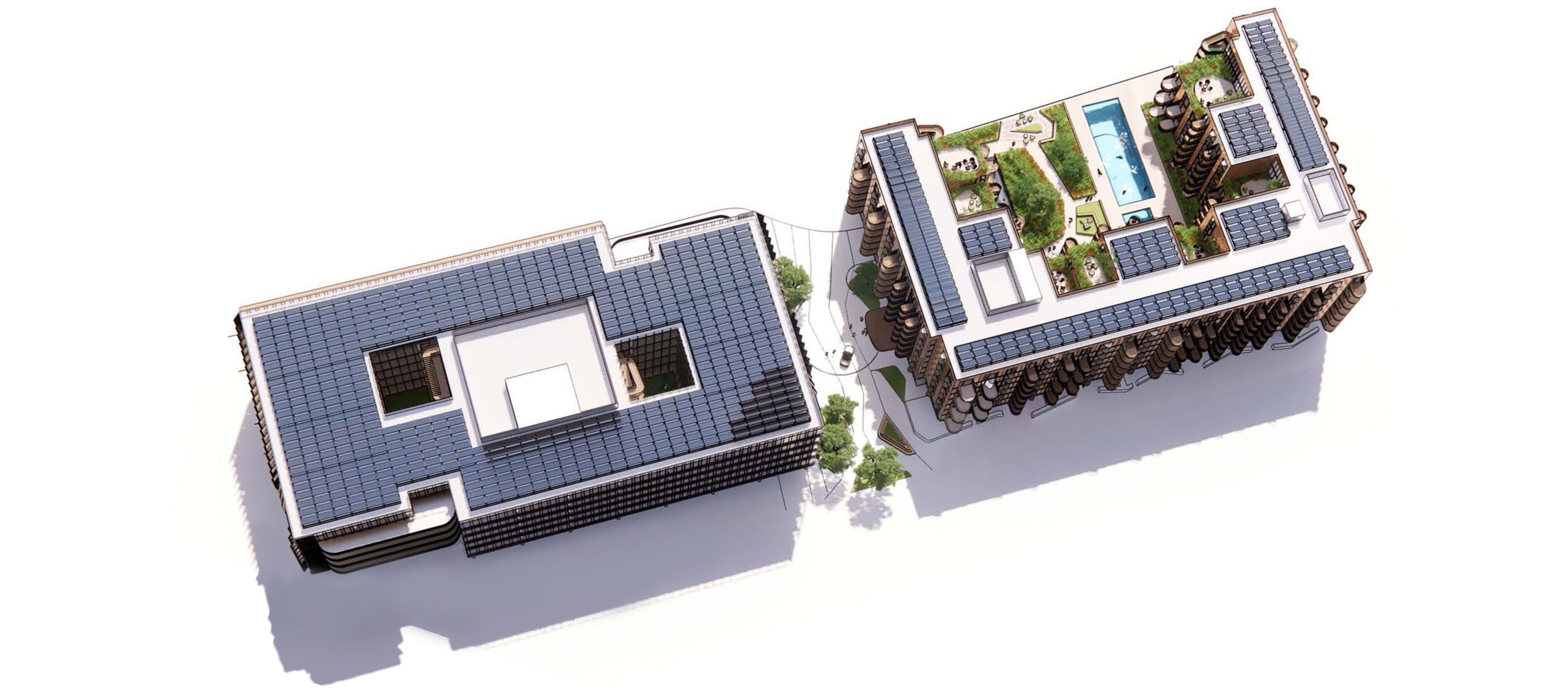

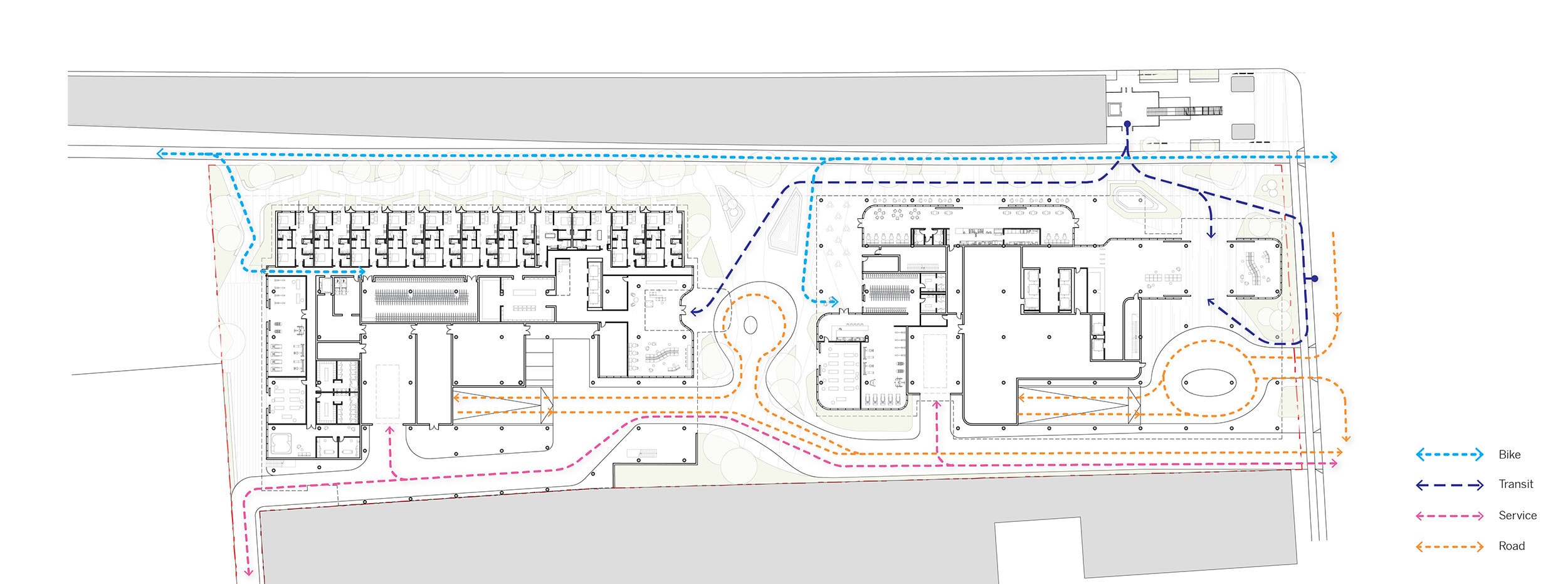
The proposed development consists of two single-use structures, one 8 story, 260-unit residential building and one 6 story, 250,000 SF office building each under 85′ in height. They are supported by on-site parking, best-in-class amenities and upwards of a half-acre of public space adjacent a metro station, bike path and grocery store.
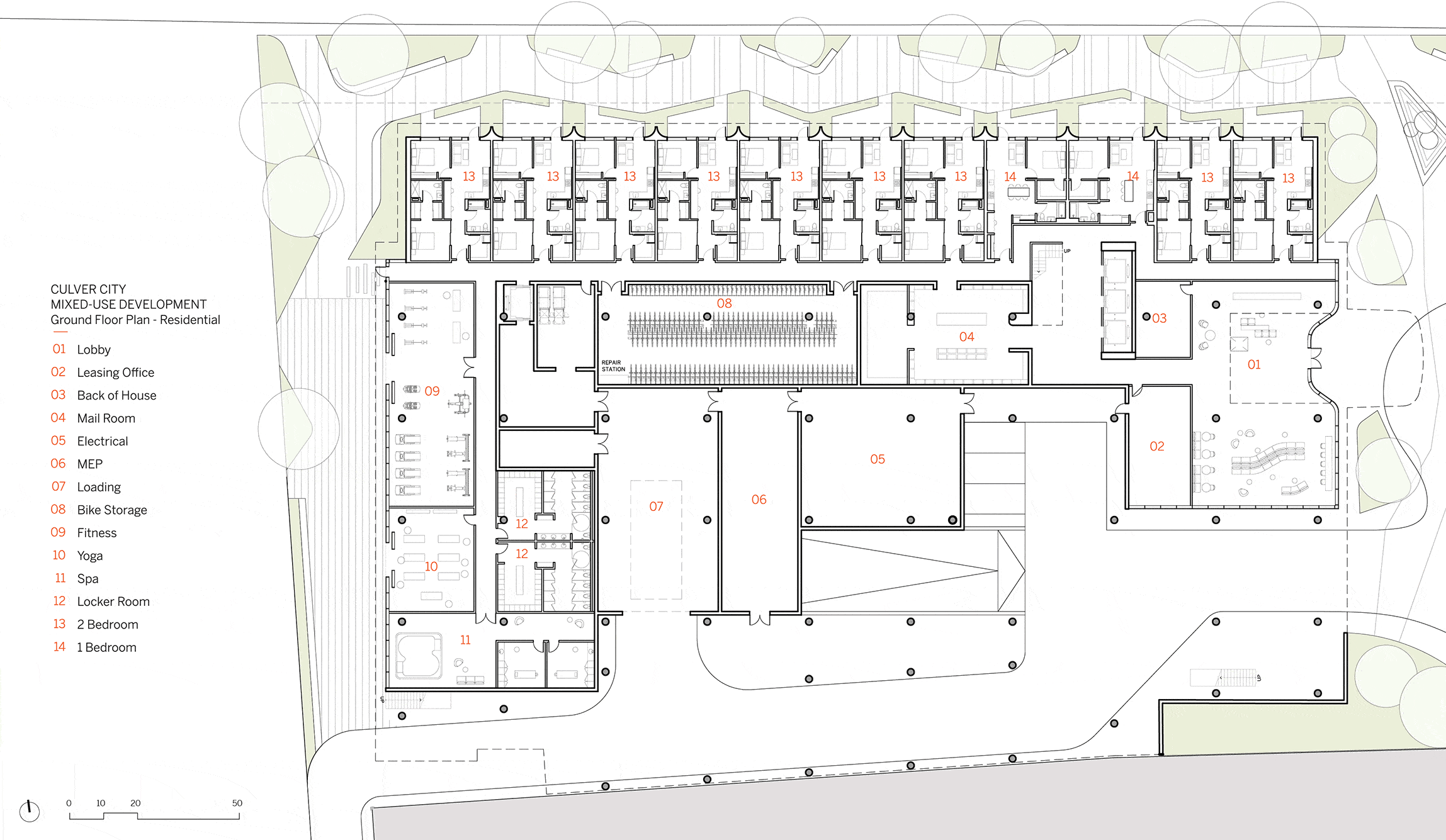
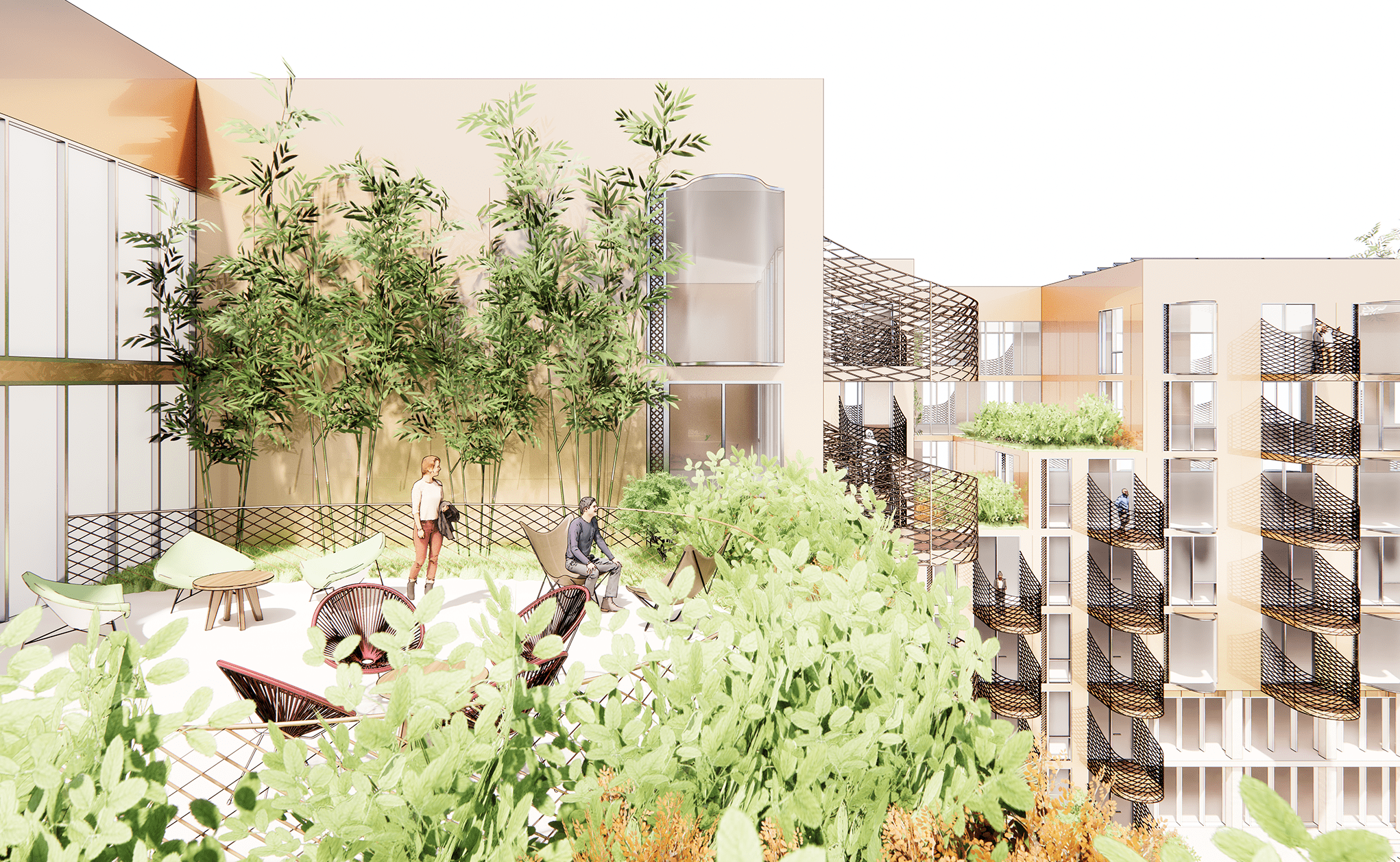
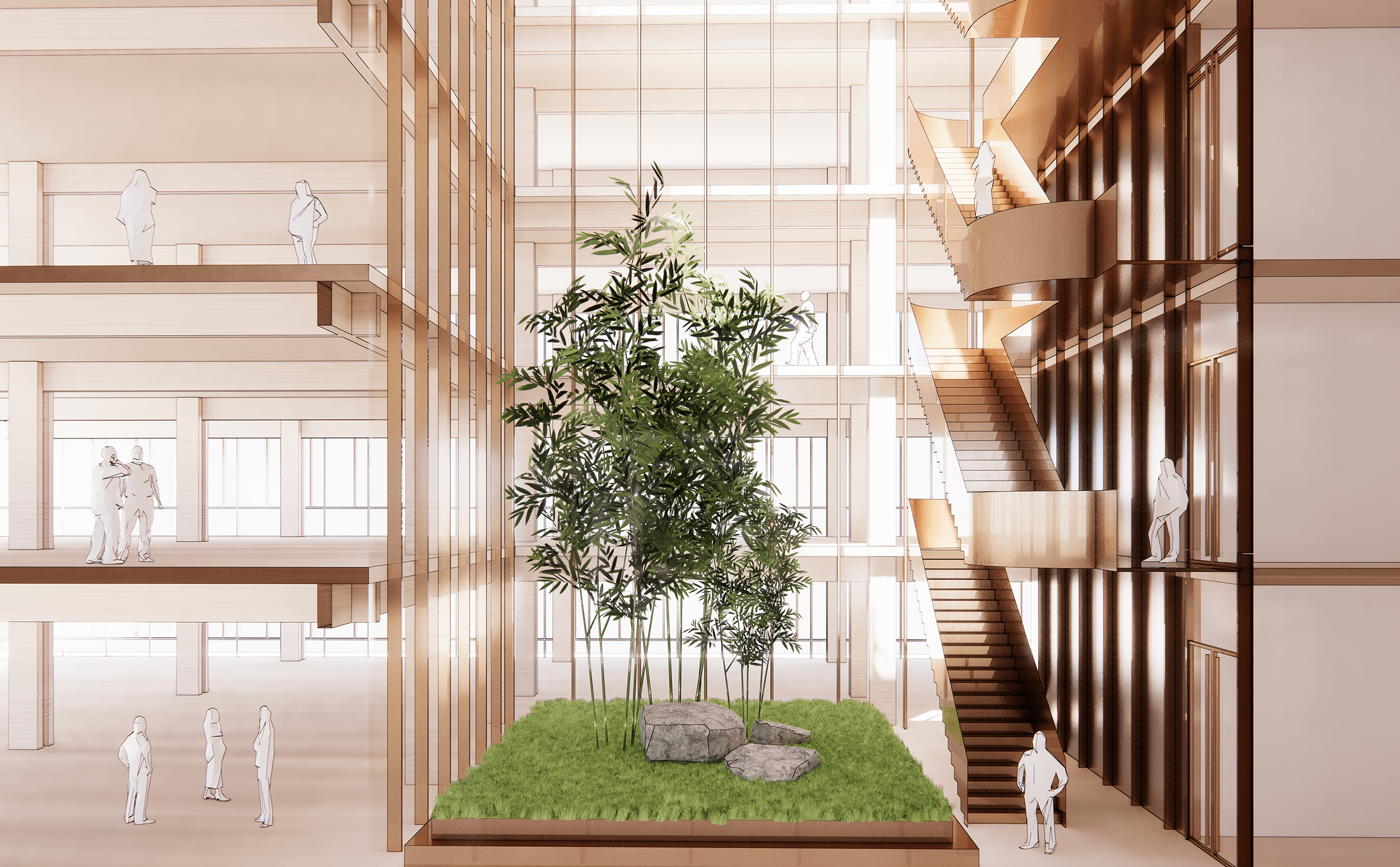
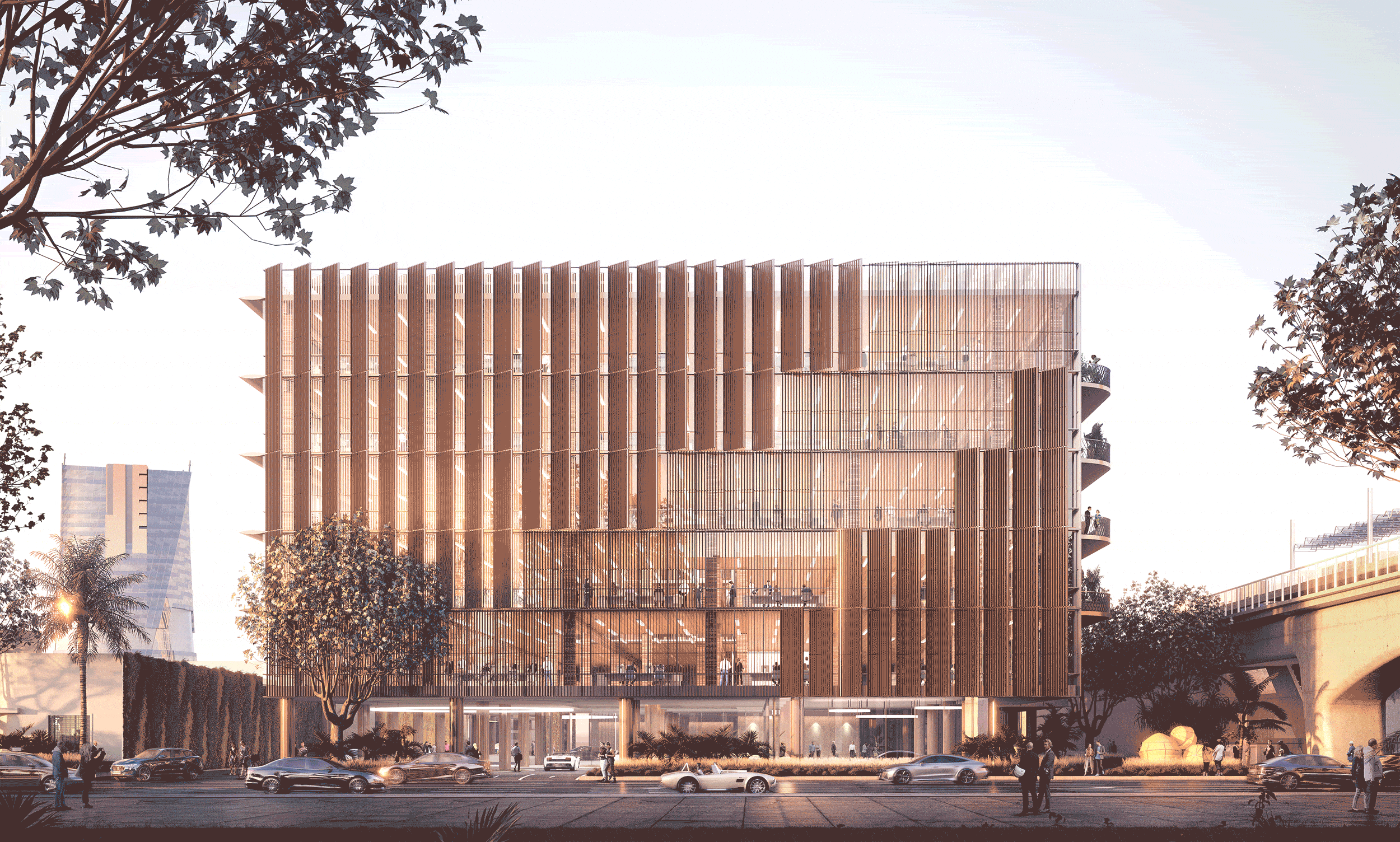
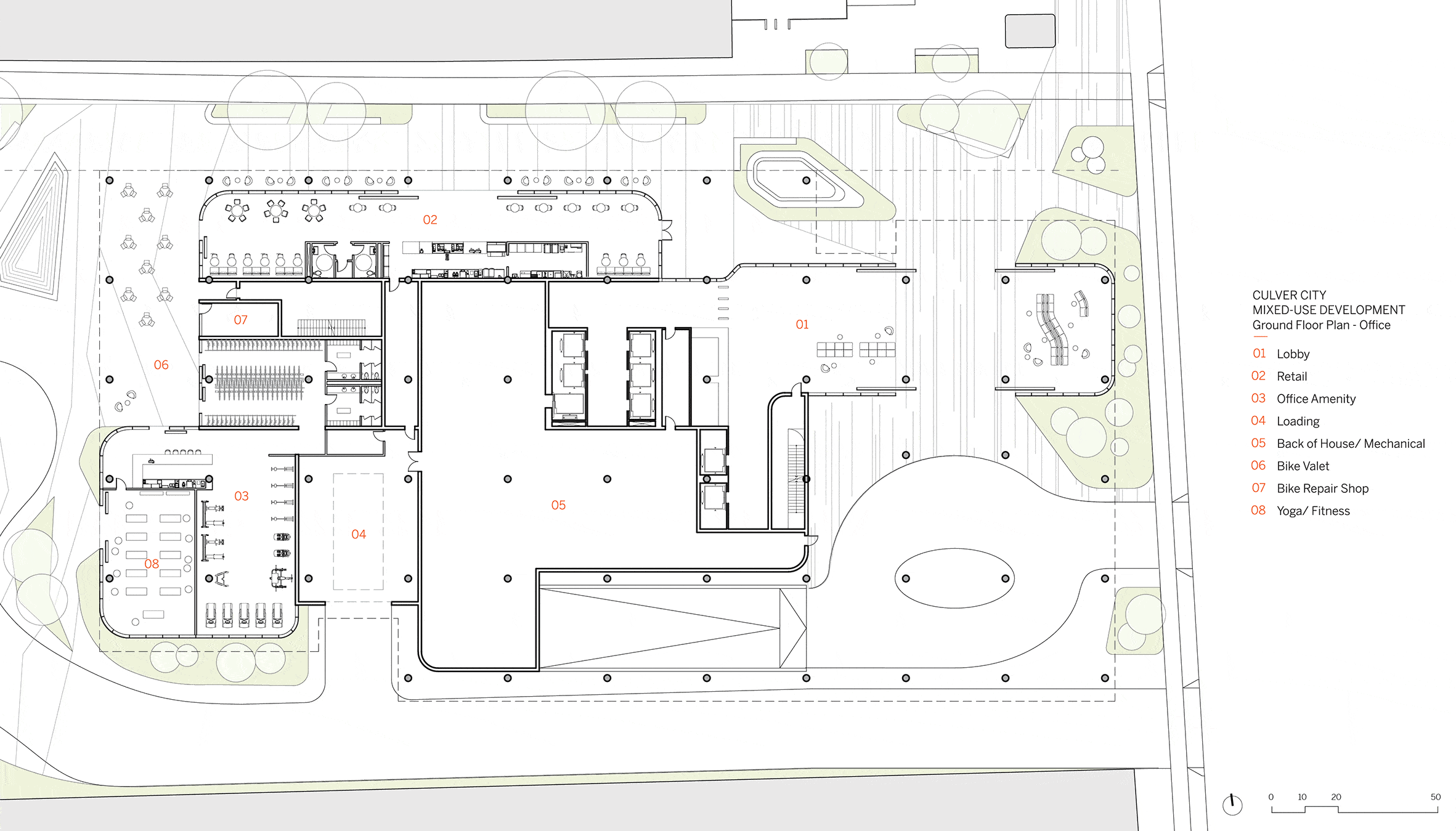
The design is centered around the connectivity of the live-work program and sustainability. The north portion of the site along the metro line features a living street that is lined with active programs including a café, lobbies, and fitness amenities to create a campus crossroads for the pedestrians, bikers and those commuting by train.
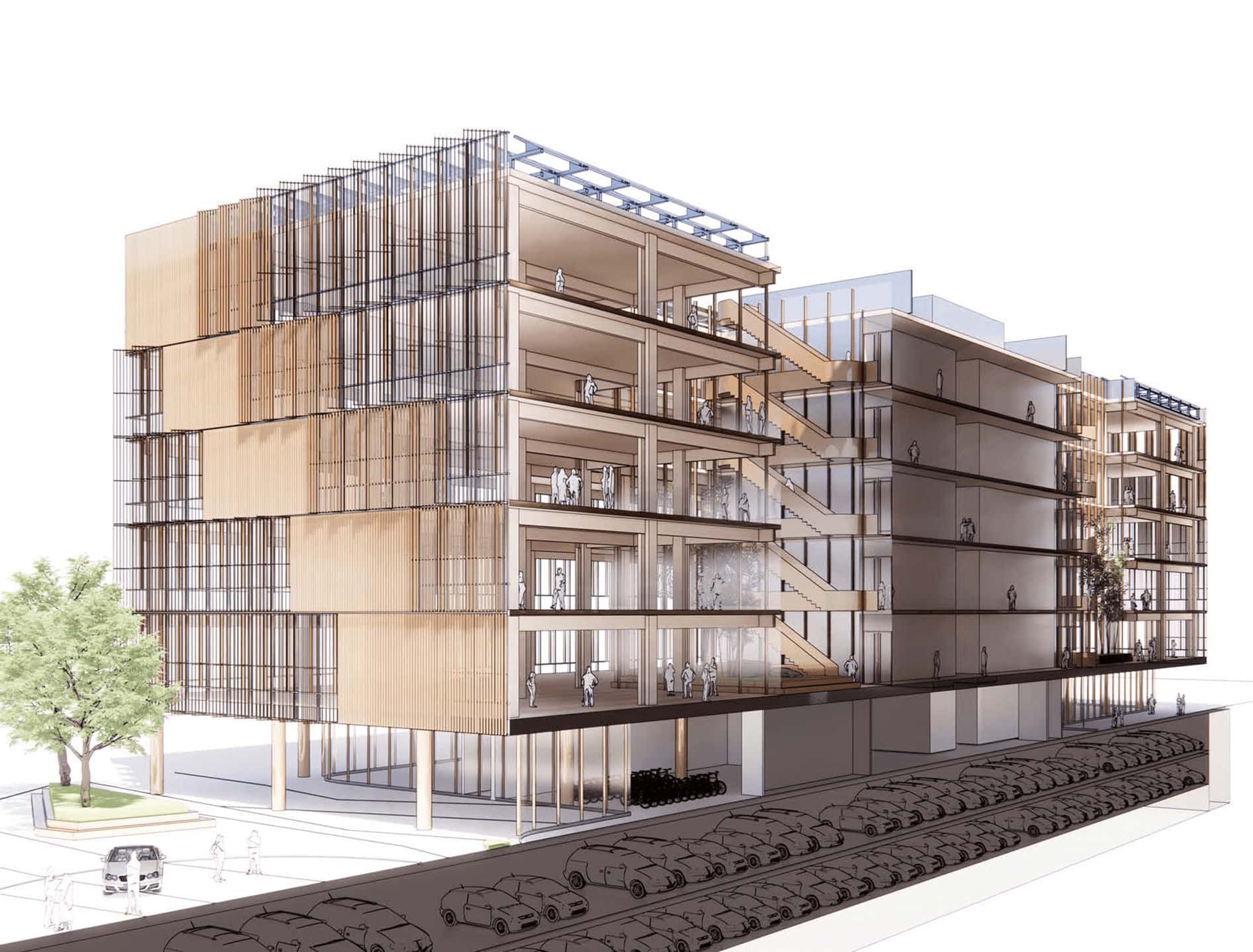
The design carves out major massing moves responding to the unique program of the live-work campus. The office building features two lightwells and the residential building features eight elevated terraces surrounding an expansive podium roof amenity to create porous connections to the outdoors, while providing ample natural daylight and visual connections between spaces to promote office collaboration and residential community.
Our approach to sustainability is inspired by our ambition to achieve net zero carbon in construction and operations. The design expands on this ambition and showcases the positive health and environmental impact this development can have on urban communities by recognizing local environmental drivers while demonstrating a new age of environmental design.
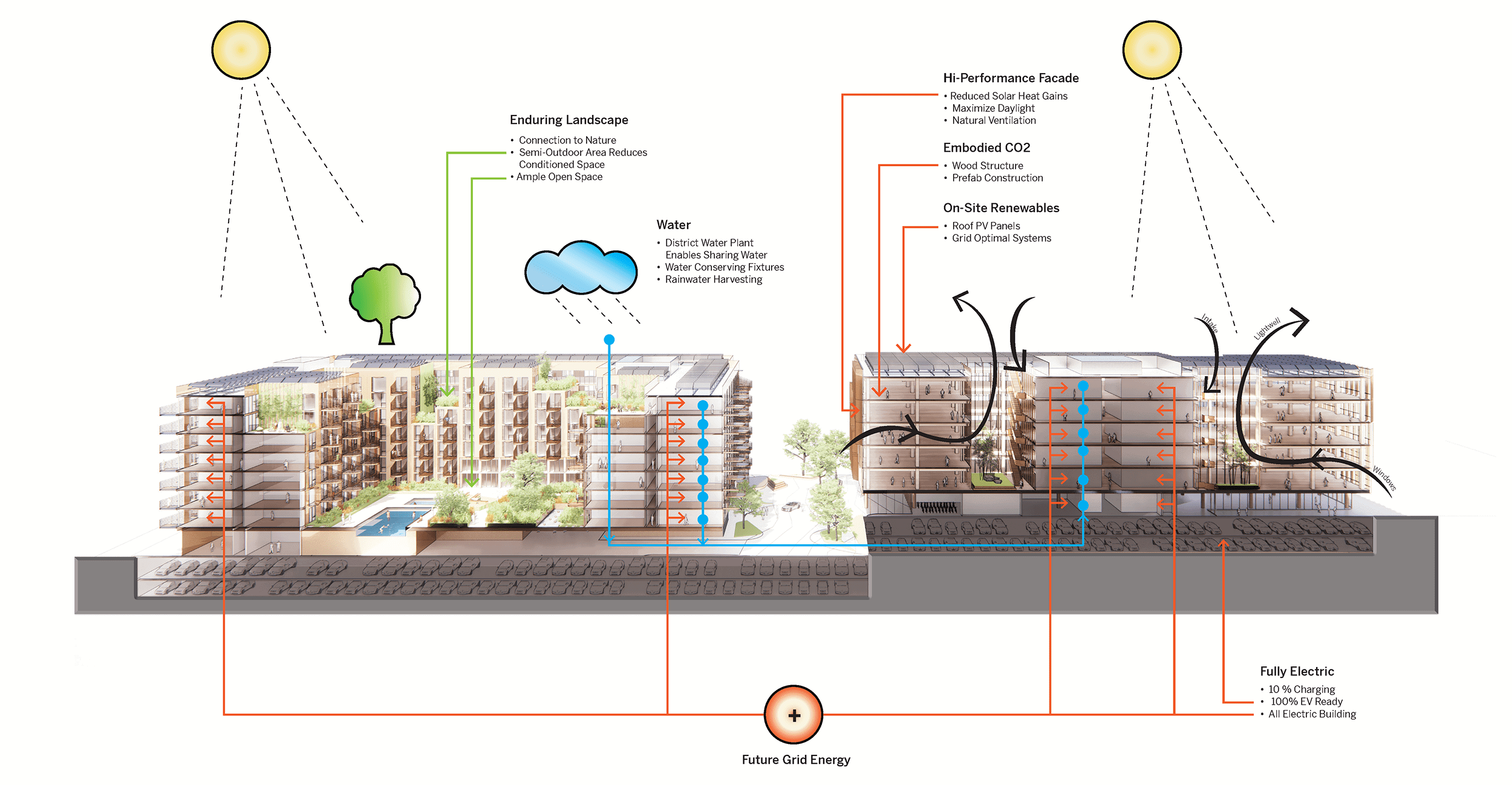
One component of the design on the path to net zero carbon is CLT construction on both the office and residential buildings that sets the project up for a potential 40% reduction of embodied carbon by avoiding greenhouse gas emissions. Another key feature is the kinetic facade for the east and west facades of the office building. By creating a dynamic interface to the public, we are acknowledging the project goals towards sustainability and user comfort. The movement of these screens, developed through digital fabrication, telegraph a response to solar exposure and interior occupation. These features seamlessly connect the design and sustainability goals visually throughout the live-work campus
