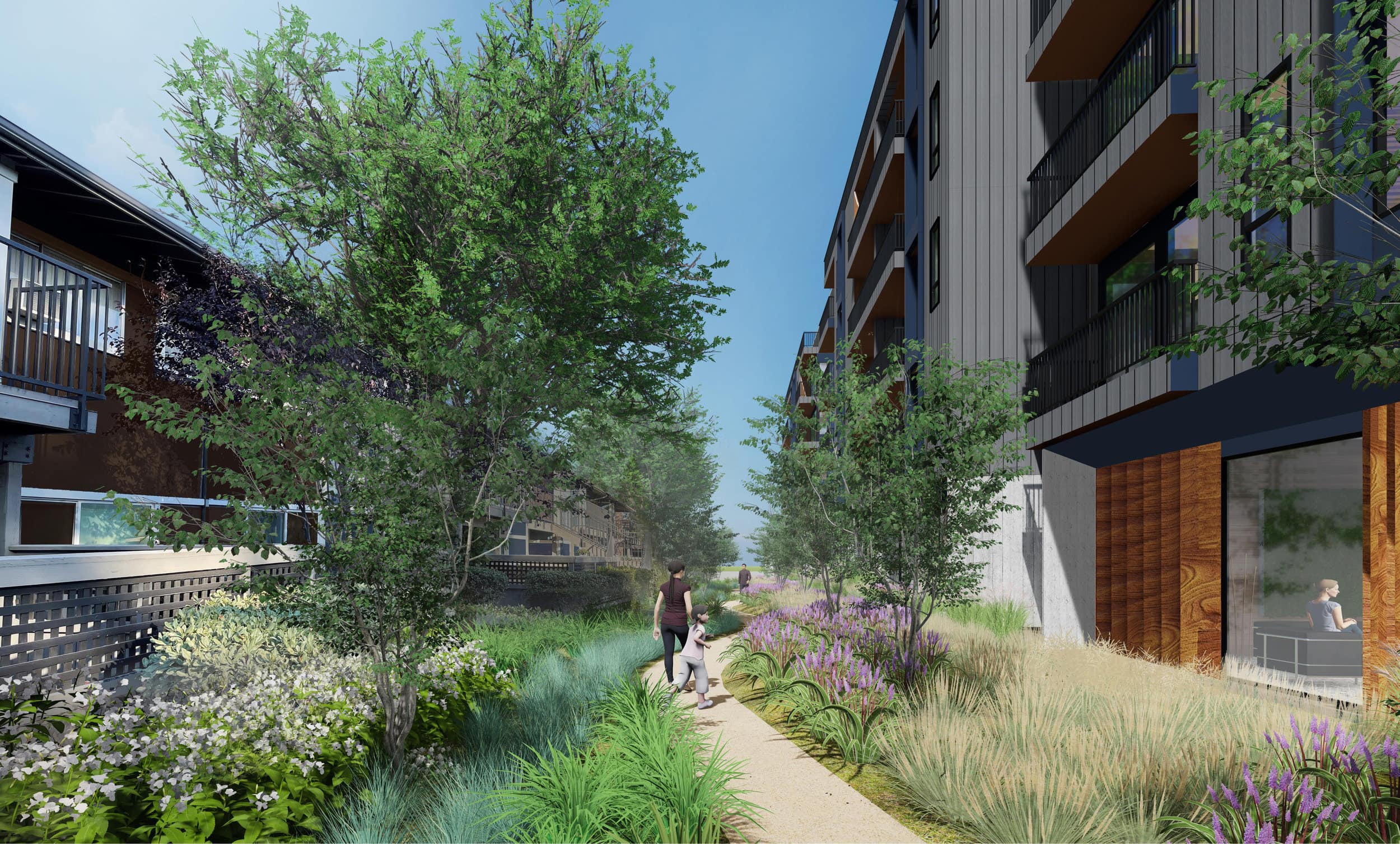
The Reserve Mountain View, CA
The Reserve at Mountain View is a higher density residential development located on the south edge of Mountain View boarding Sunnyvale. The site stretches from the vibrant commercial corridor of El Camino Real to the quite residential neighborhood along Muir Drive. The city of Mountain View like many other cities along the Peninsula are responding to the housing need with specific plans that target development at commercial corridors, ideal for increases in density while preserving and protecting smaller scale homes in the surrounding neighborhoods.
Location
Mountain View, California
Sector
Residential
Service
Architecture
Client
Equity Residential
Status
Entitled
Size
235,700 SF; 233 Units
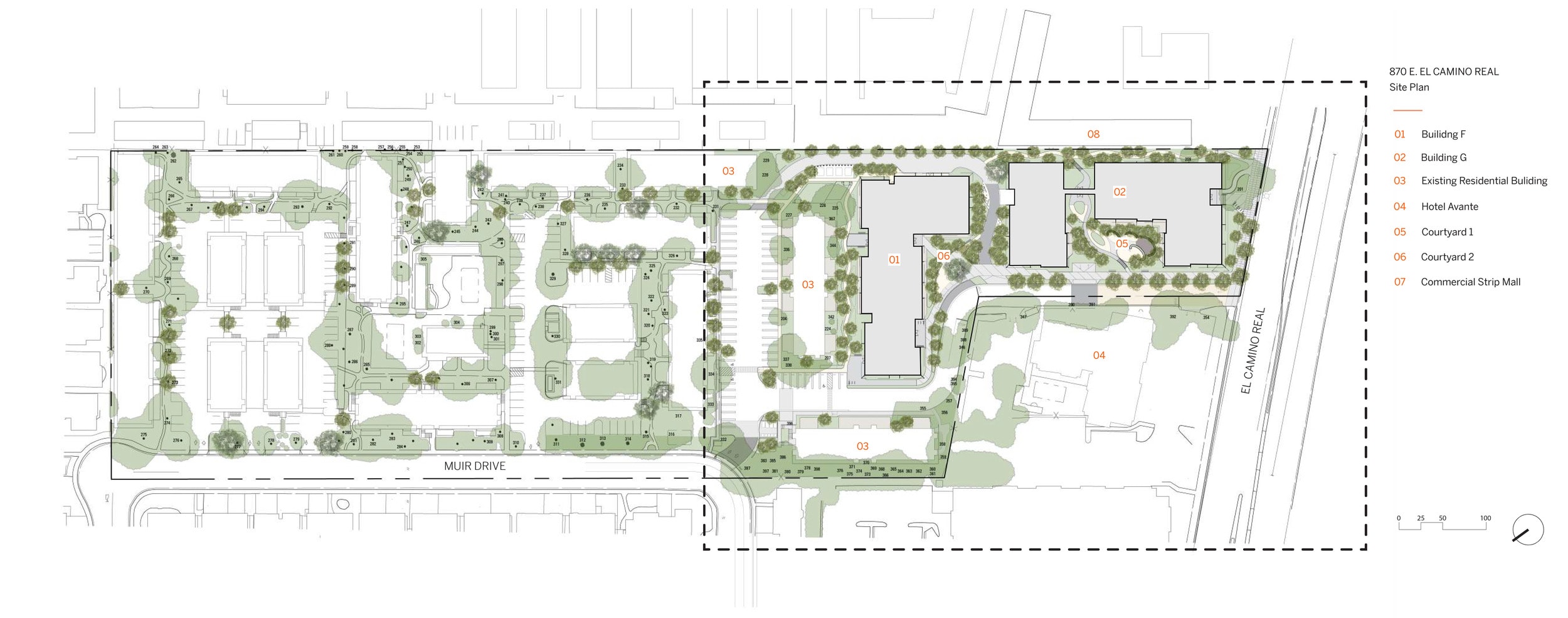
RMVII is a project born of this new opportunity and potential. The ECR Precise Plan and MV General Plan created new zones which recognized the scale of ECR and created opportunity for similar height and density towards the residential zone with more appropriate setback and height limits.
The site existing smaller scale apartments along Muir Drive are well situated with an abundance of parking. The project therefore concentrates the area of work to preserve as much of the smaller scale site to the north and nest the increase in height and density toward the mixed-use corridor of ECR.
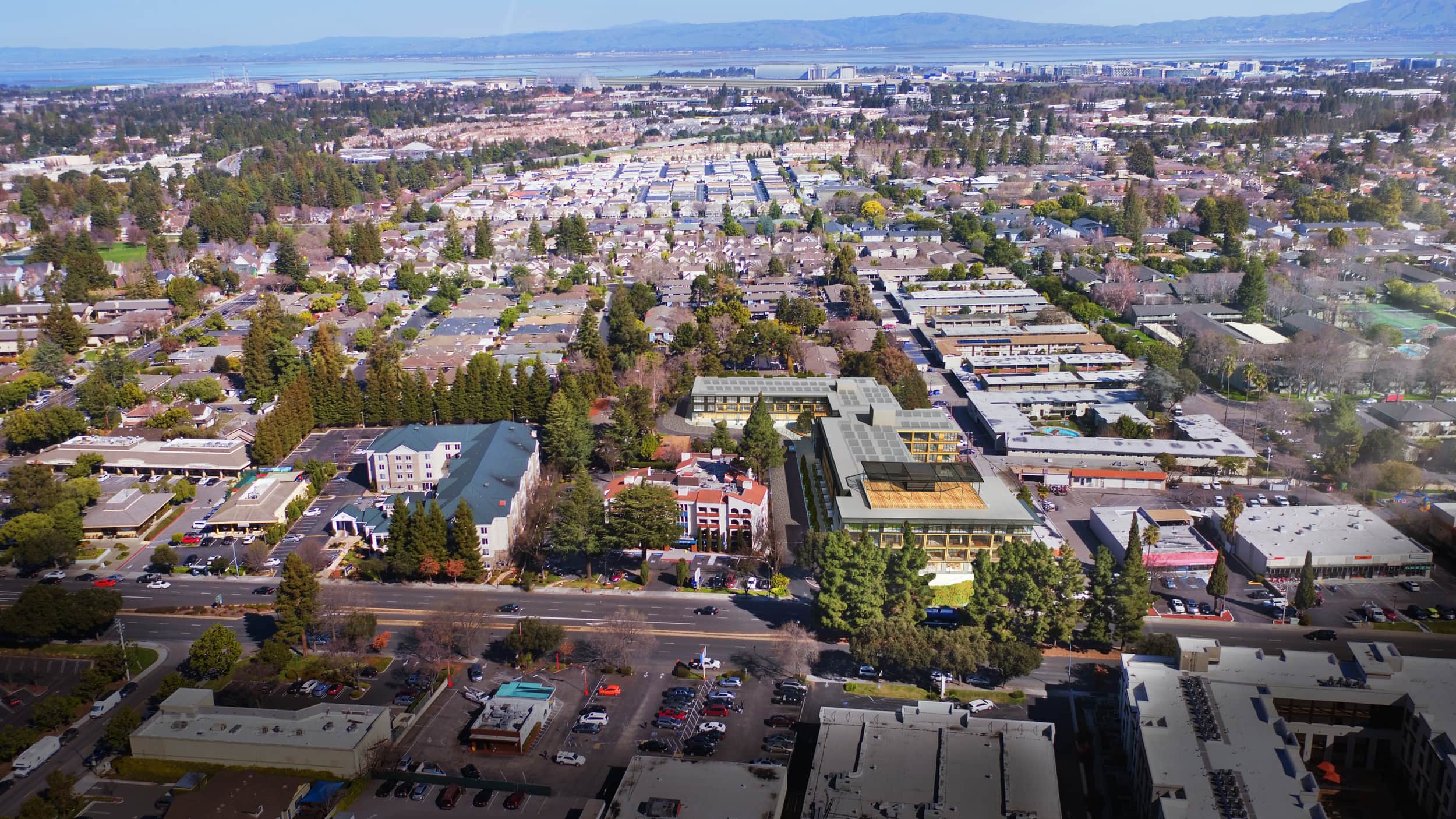
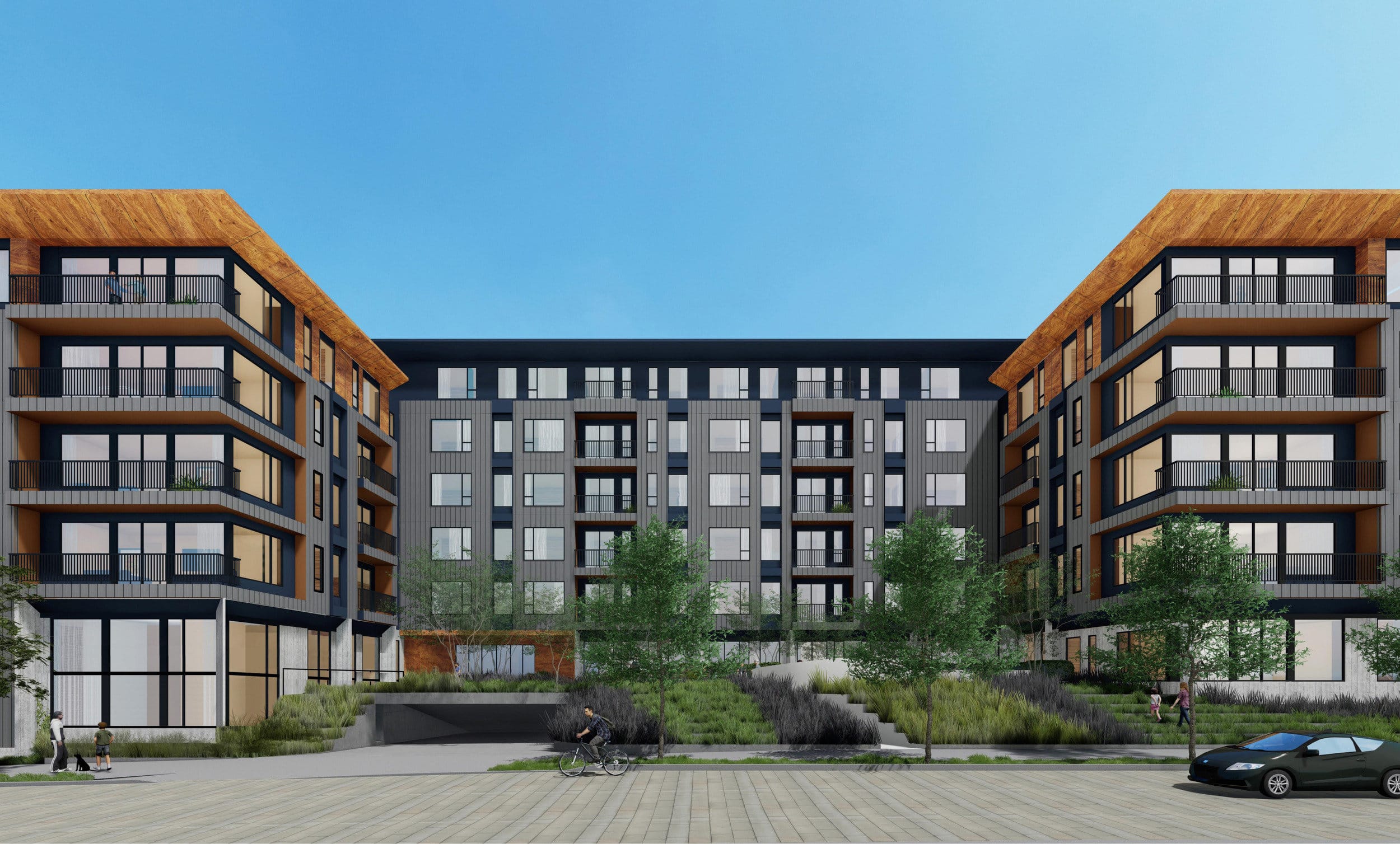
The design of the architecture addresses the massing requirement of City of Mountain View, utilizing simple and economic systems to elevate the experience and create an appropriate residential scale.
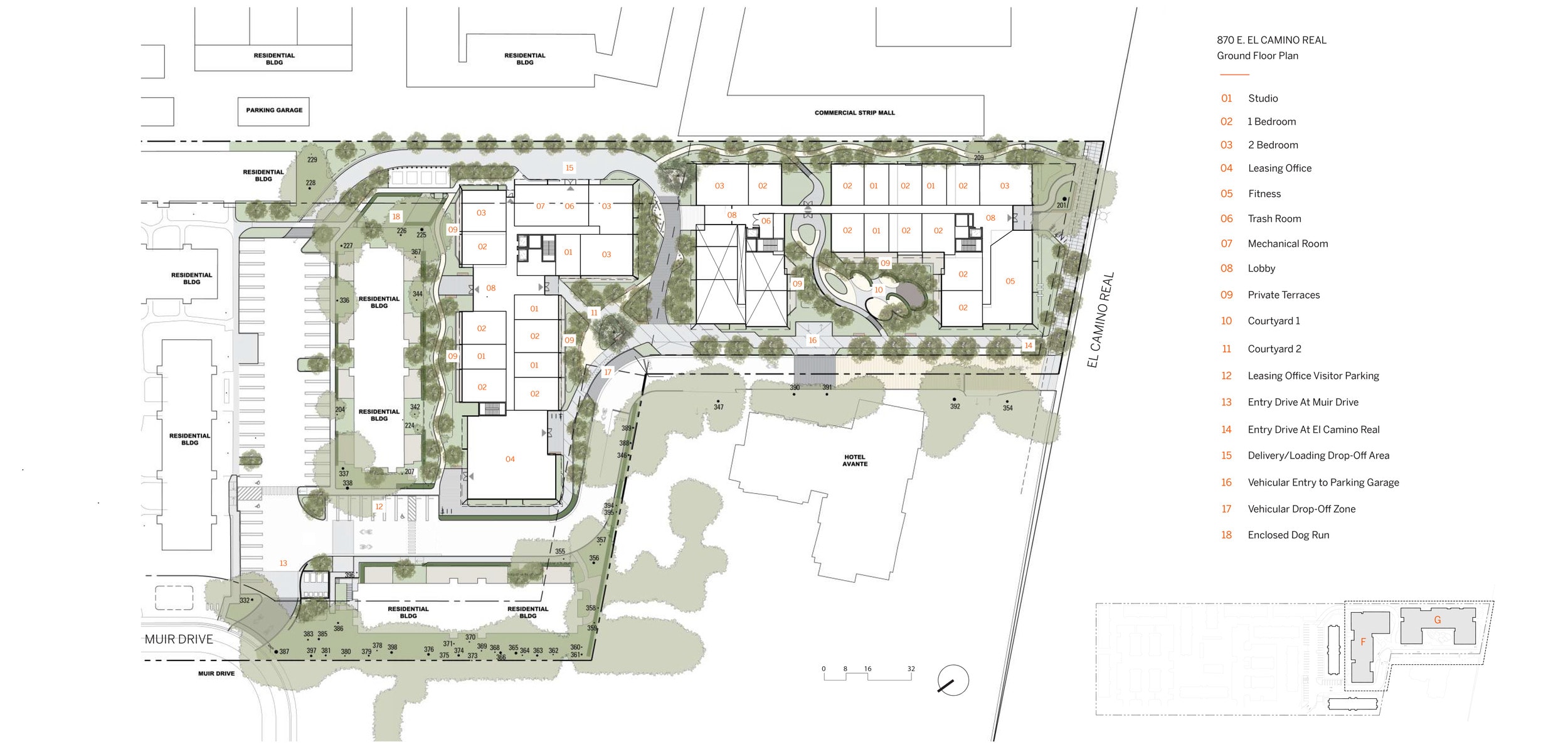
The ground floor elevates the architecture above the garden setting, using cast in place concrete fins to both support the building above and create deep recesses for added privacy.
The body of the architecture draws from the existing apartments utilizing classic board and batten construction and deep inset windows and balconies to express a residential scale and bringing living to the facade to activate the setting.
The upper levels are setback and accentuated with a ribbon of rich wood veneer panels to reflect the rich garden material of the setting and draw the eye to the sky and mountain ranges beyond.
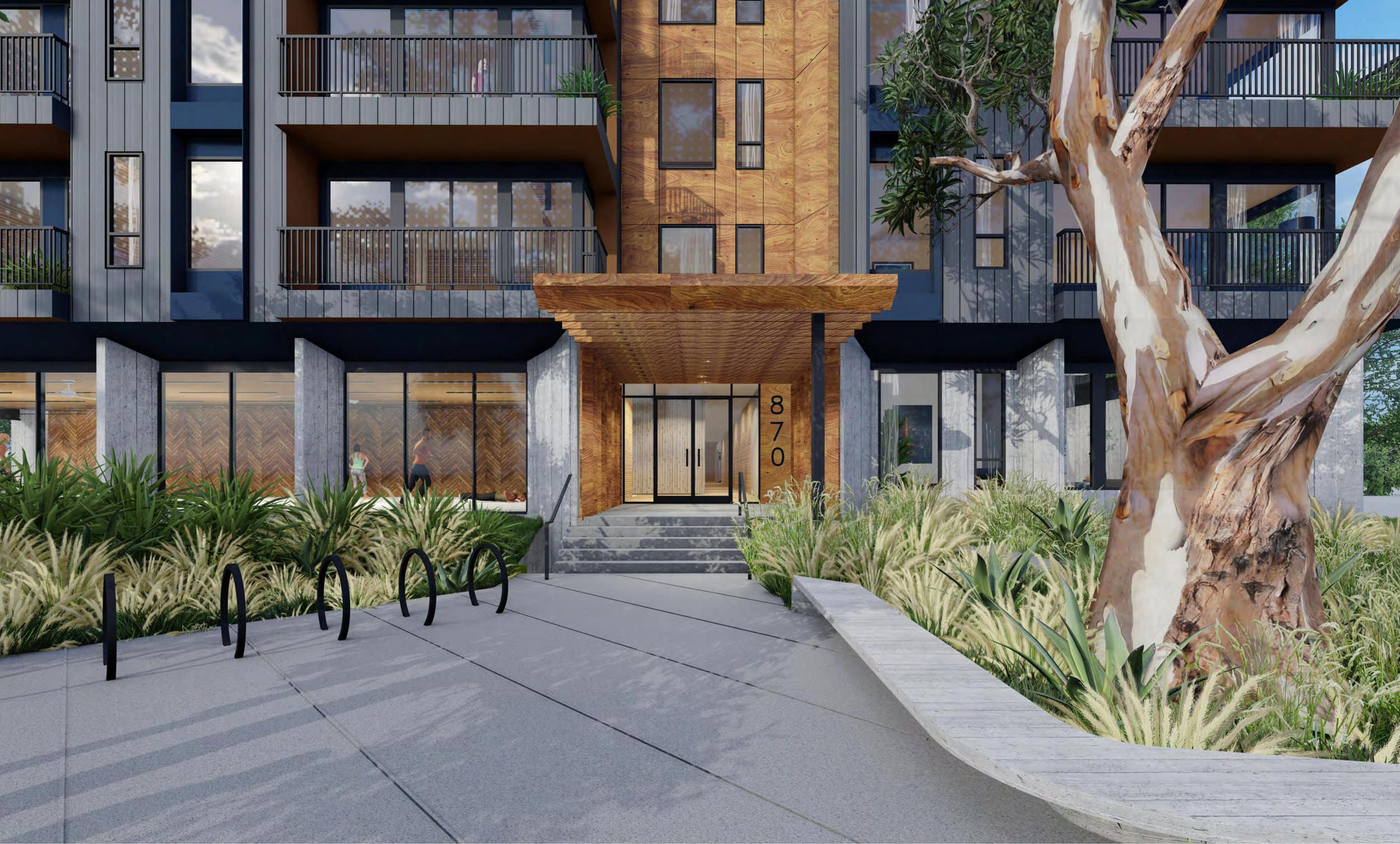
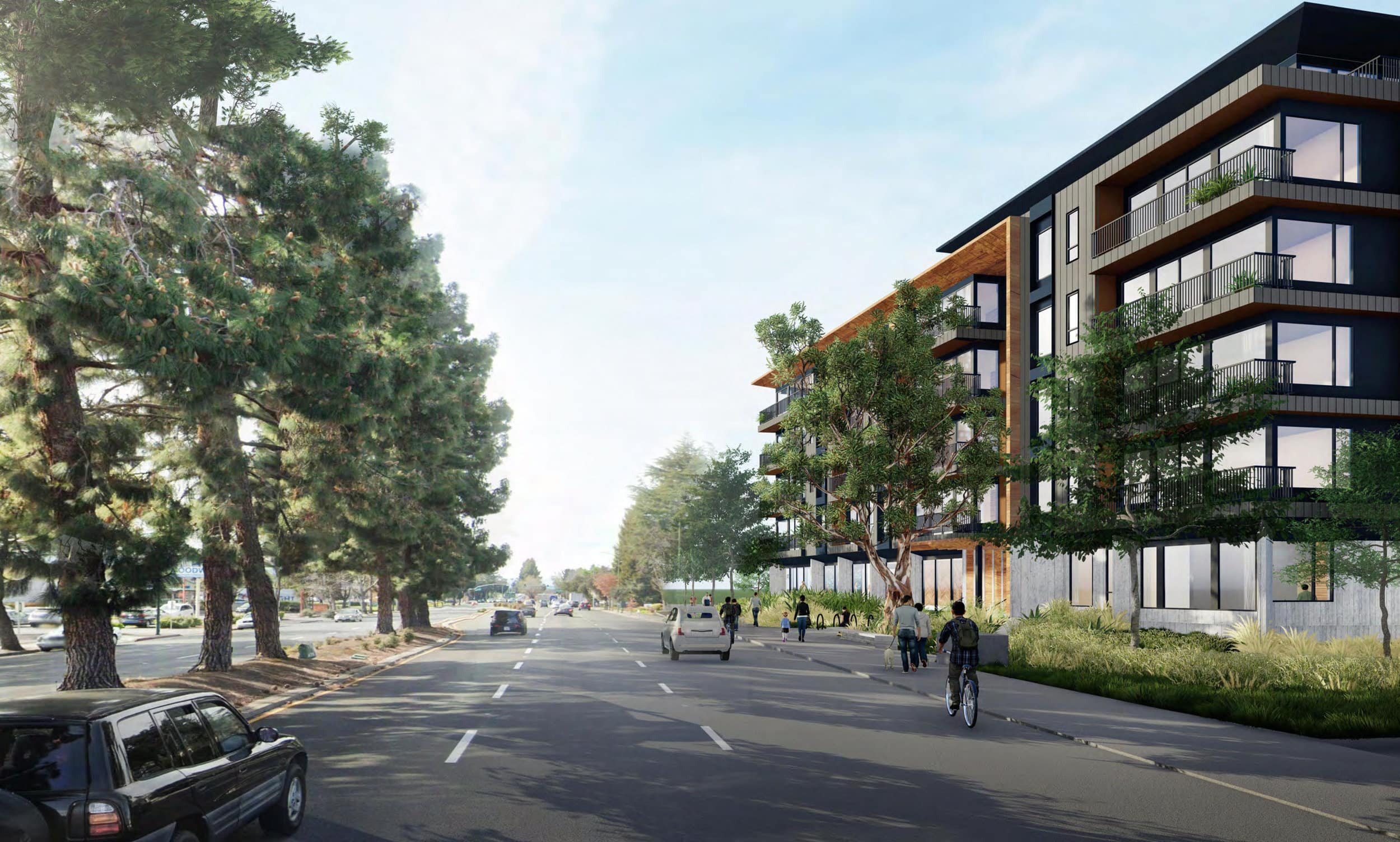
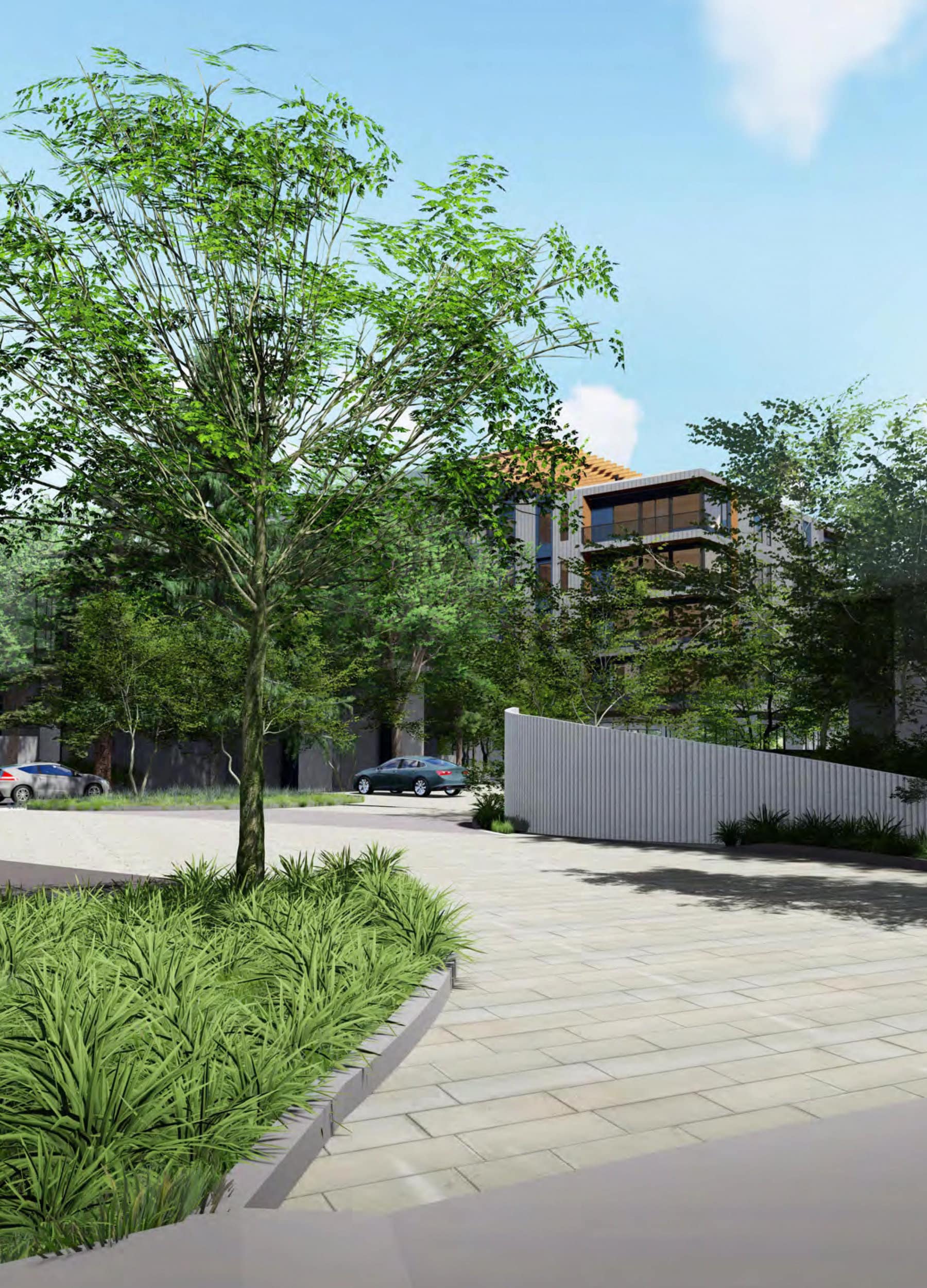
While the new buildings are more than twice as tall as the exiting apartments, the interconnectivity of materials, colors and landscape creates a seamless experience from existing to new.
