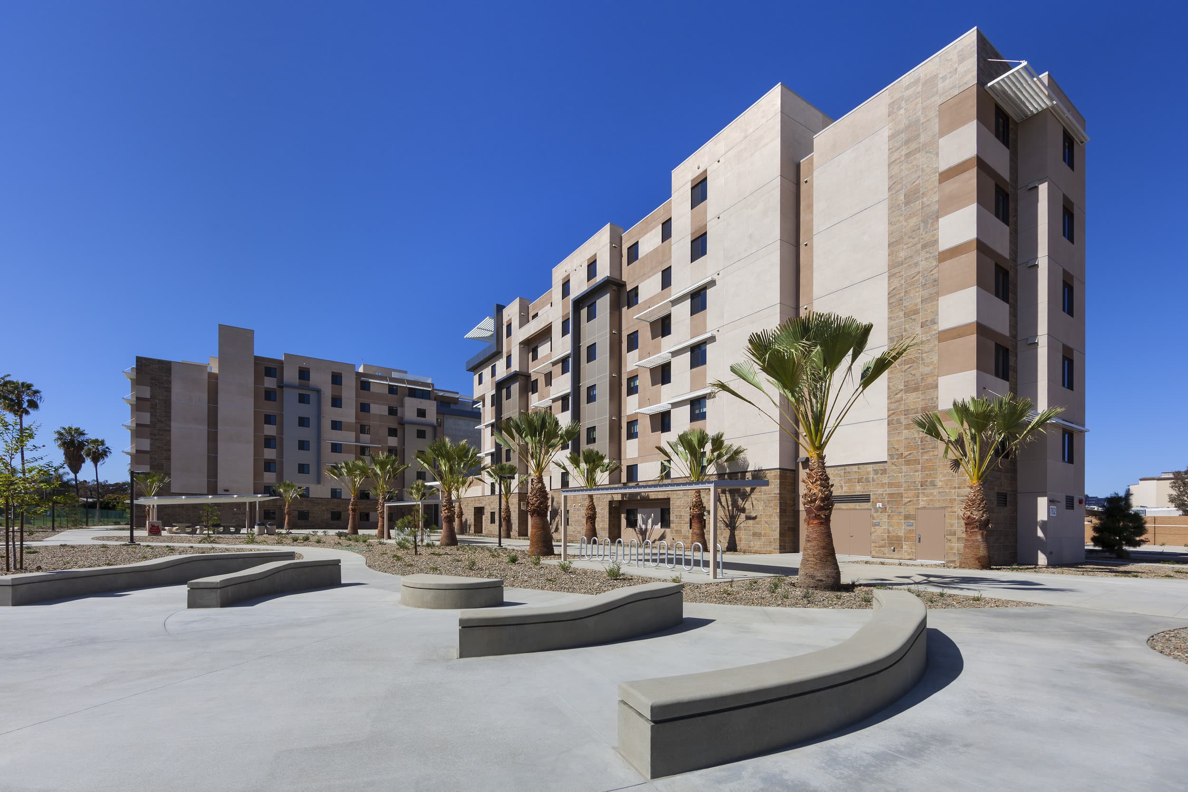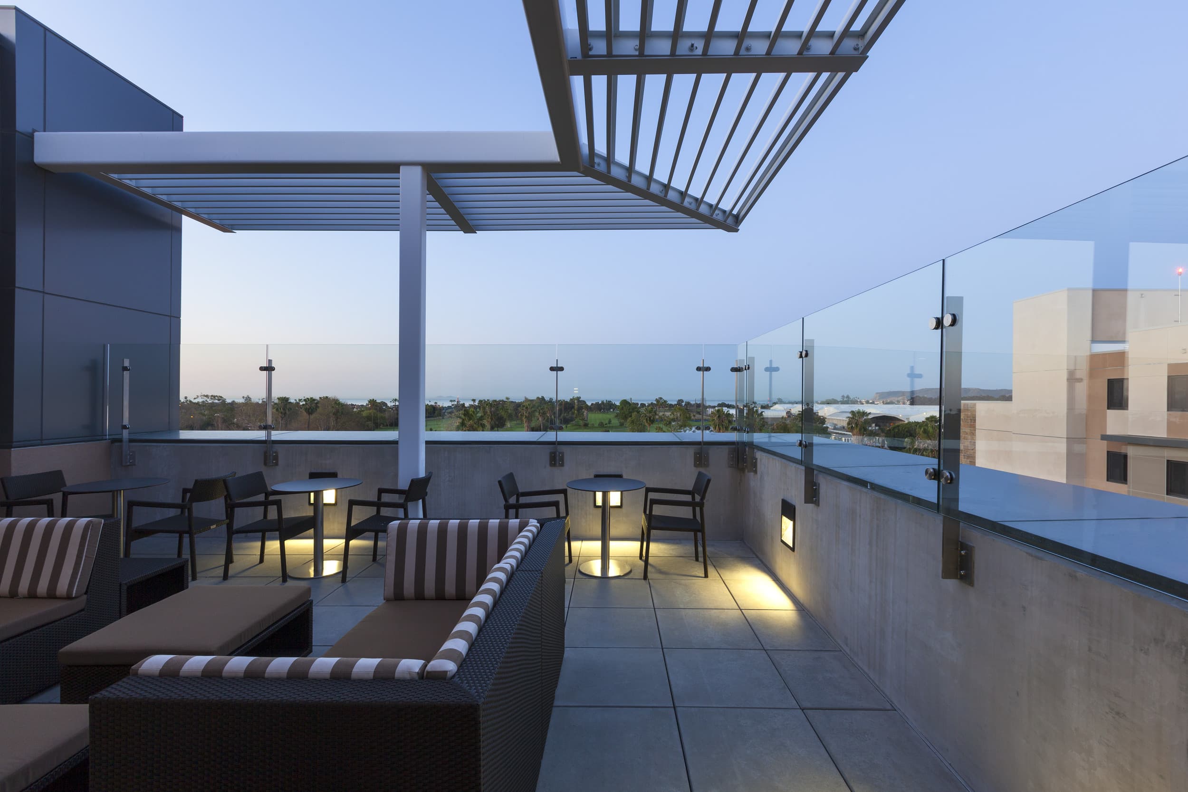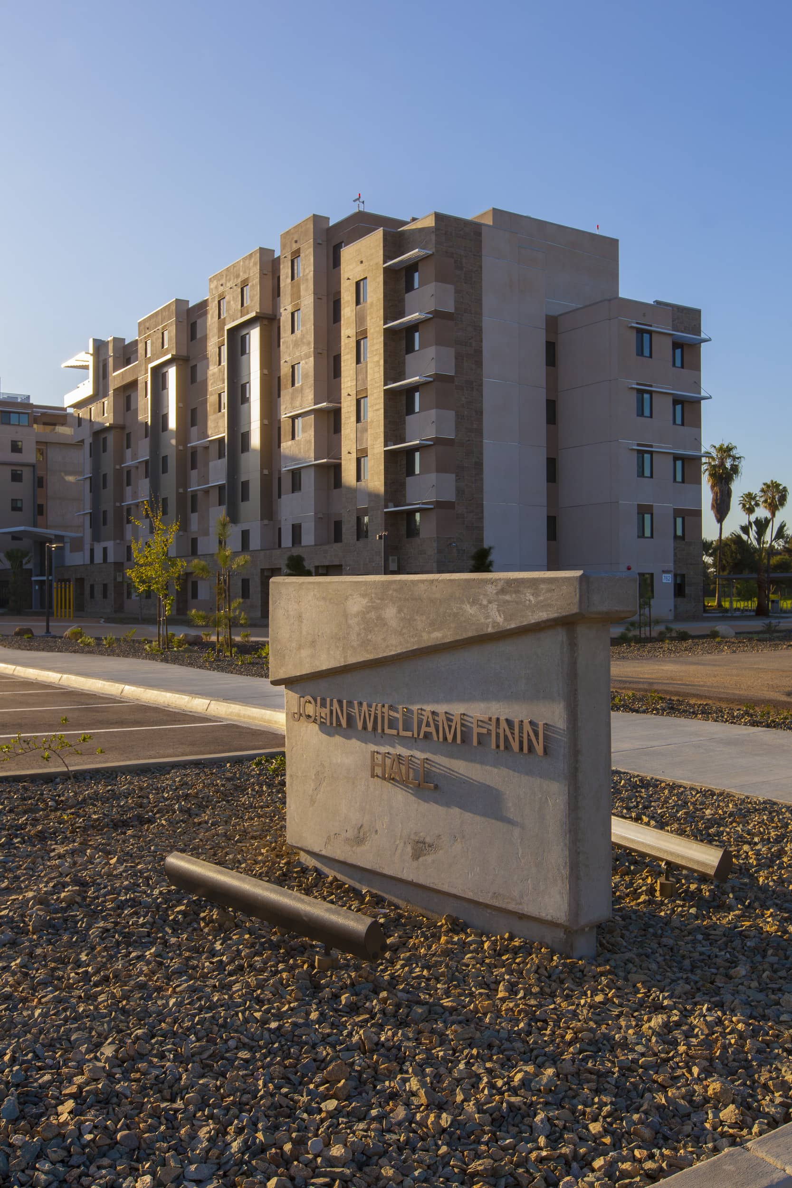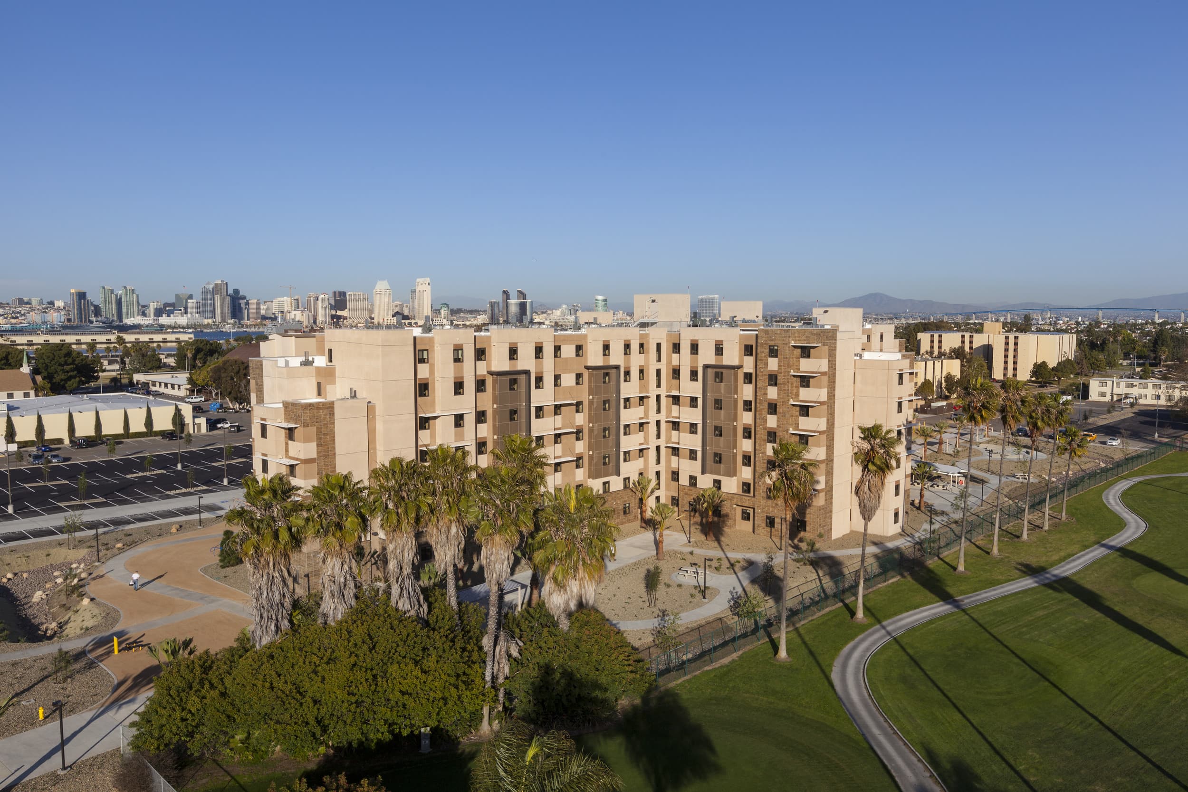
P-742 John Finn Hall Bachelor Enlisted Quarters Coronado, California
This LEED project includes the design, engineering and construction of new Bachelor Enlisted Quarters (P-730 BEQ) on Naval Base Coronado, California.
Location
Coronado, California
Sector
Government
Service
Architecture
Client
Naval Facilities Engineering Command (NAVFAC) Southwest
Status
Completed
Size
221,500 SF; 234 Units

The seven story structure provides 234 “market style” apartment units. Each apartment includes two double-occupancy bedrooms, two bathrooms, a common living room and kitchen. All apartments are accessed via an interior corridor with dual loading. Building entrances are provided on both the east and west sides of a single, centrally located lobby. The west entrance from Rogers Road provides pedestrian access to various base amenities including dining facilities, the new fitness center and sailors’ community center. The east entrance allows direct access to on-grade parking. The building’s ‘Z’-shape creates framework for courtyards on both the east and west sides, each with unique characteristics.



The site design offers amenities for social and recreational activities. The selection of these activities was made during design workshops conducted with both Base Planning and Housing personnel. A turf area is provided to enhance the streetscape experience and offers opportunities for spontaneous recreation. To promote pedestrian activity and the use of outdoor spaces covered BBQ facilities and exercise stations have been provided. For group gatherings, plazas with comfortable exterior furniture and low raised planters are provided at both the east and west entrances of the building. These outdoor gathering areas are opportunities to expand the adjacent indoor lobby and lounge spaces.