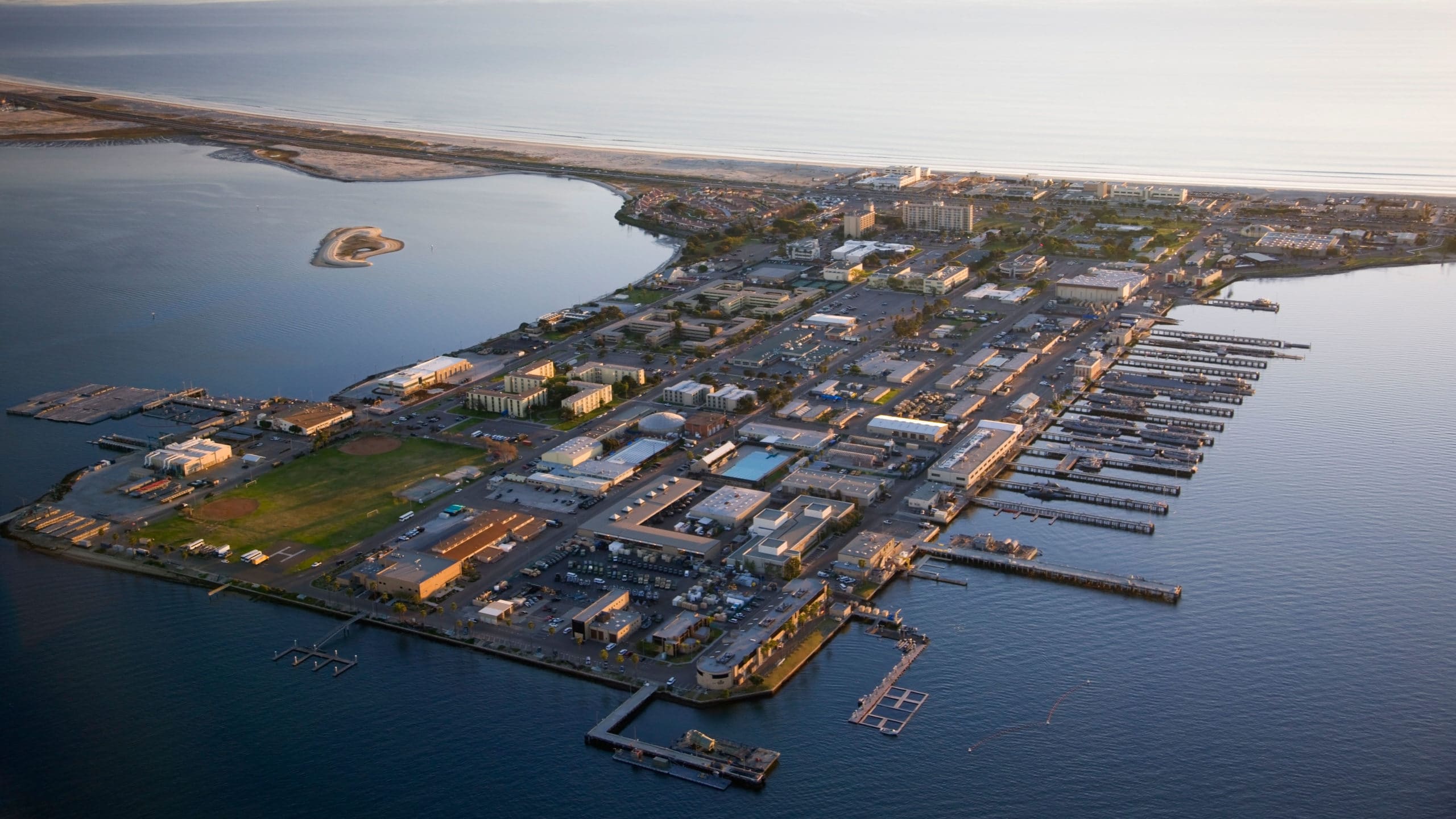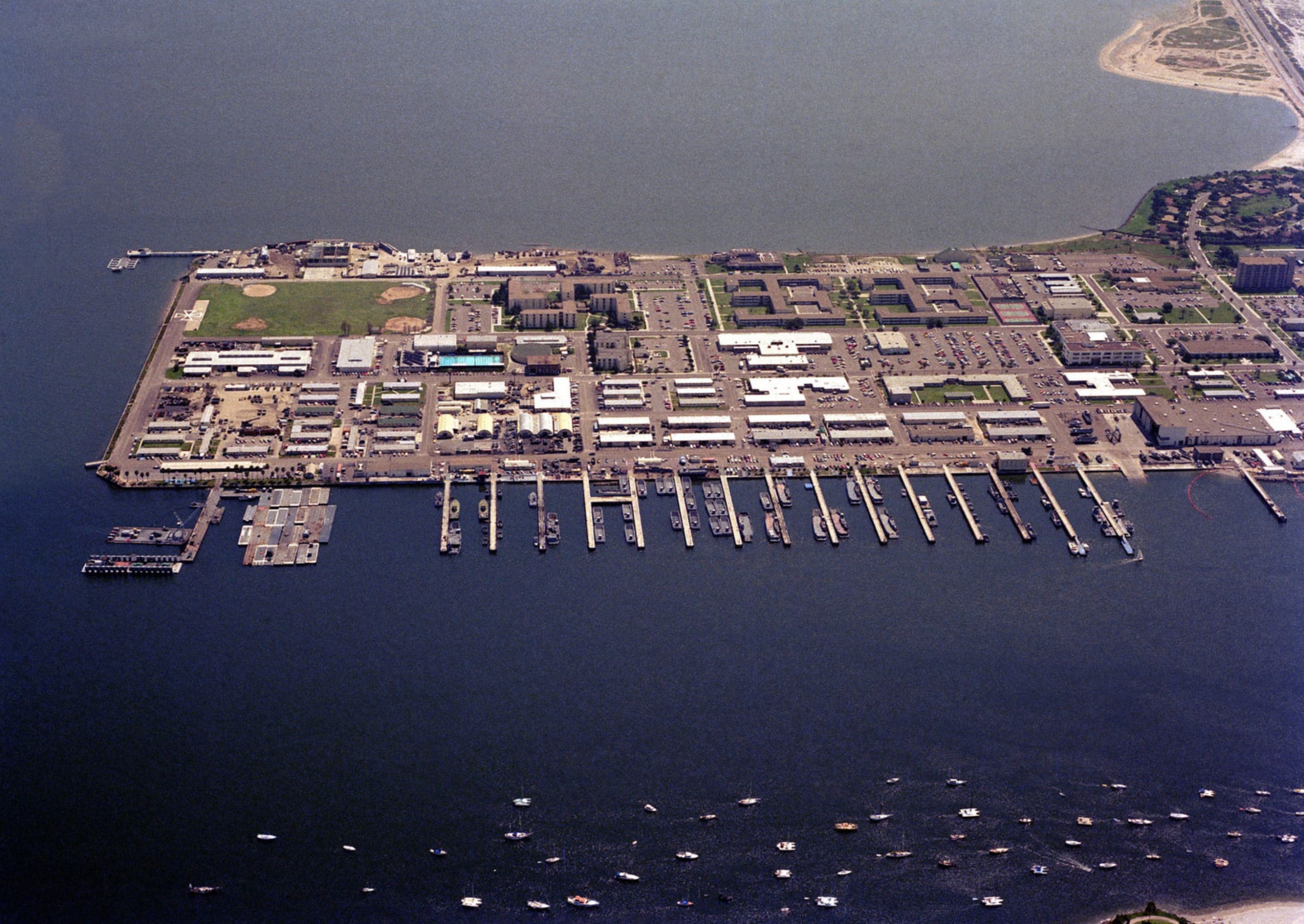
Naval Amphibious Base Coronado Facility and Land Use Optimization Study Coronado, California
The Naval Amphibious Base (NAB), Coronado was established in 1943 after the land was created from the dredging of San Diego Bay, done to allow large ships used in World War II to steam into Naval Station San Diego. It is the only Naval amphibious base on the West Coast.
Location
Coronado, California
Sector
Government
Service
Planning
Client
Naval Facilities Engineering Command (NAVFAC) Southwest

Originally commissioned as the Amphibious Training Base to meet wartime demands for trained landing craft crews, NAB is now home to over 30 tenant commands with a population of approximately 5,000 personnel, including major commands such as Commander, Naval Surface Force Pacific (COMNAVSURFPAC), Commander Naval Special Warfare (SPECWAR) Command and the Commander Expeditionary Warfare Training Group (EWTG) Pacific. NAB is also the home of the Navy’s Sea-Air-Land (SEAL) Team. Steinberg Hart was retained to create a long-range development plan that protects NAB’s long-term viability by providing capability for growth and expansion of base and tenant command mission requirements, providing strategies for improving facilities of widely varying age and physical conditions, and addressing the degradation of base land-use patterns, circulation, and parking systems caused by the growth in its mission.
Our services included evaluating the viability of continued investment in and utilization of existing facility assets, making recommendations to reduce overall facility footprint and associated operating costs, coordinating the planning and implementation of current and proposed MILCON and special projects, and recommending additional projects and improvements necessary to address deficits in mission capabilities. The plan is intended to guide NAB growth for the next 40 years. The plan allows flexibility in facility and land-use decisions while addressing critical infrastructure deficiencies in vehicular, bicycle, and pedestrian circulation systems; provides a comprehensive parking strategy meeting modern anti-terrorism force protection requirements; and recommends improvements to utility and stormwater management infrastructure. A key feature of the plan is the development of a recognizable, pedestrian-oriented community core of residential, commercial, dining, recreation, and support facilities that enhance the quality of life for NAB personnel.