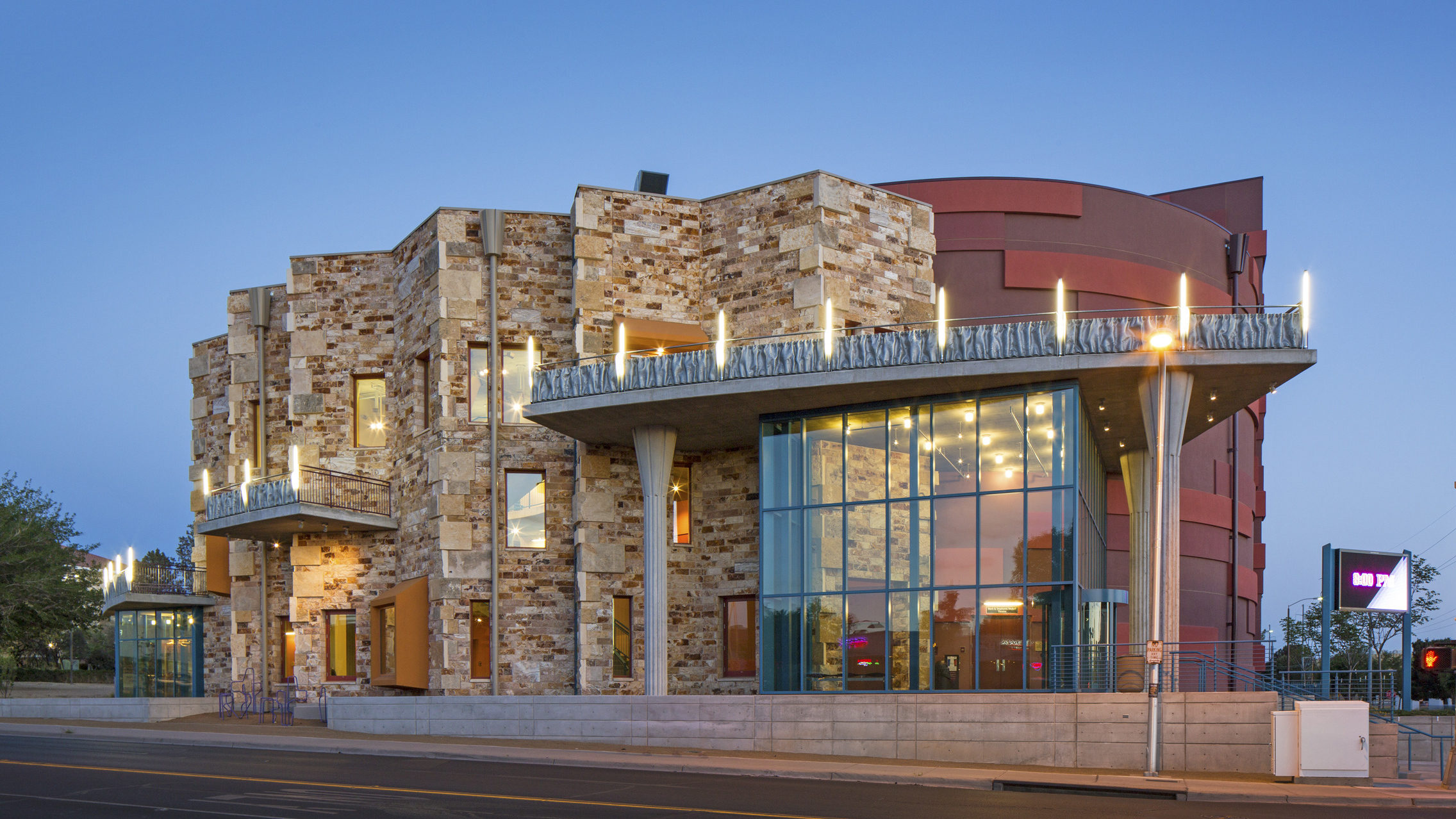
New Mexico State University, Center for the Arts Las Cruces, New Mexico
Located at a prominent entry point to a previously introverted campus, the Center serves as a gateway for the community as the first step in instituting a new campus master plan.
Location
Las Cruces, New Mexico
Sector
Arts
Service
Architecture
Client
New Mexico State University
Status
Completed
Size
29,853 SF
450-Seat Multi-Purpose Theater
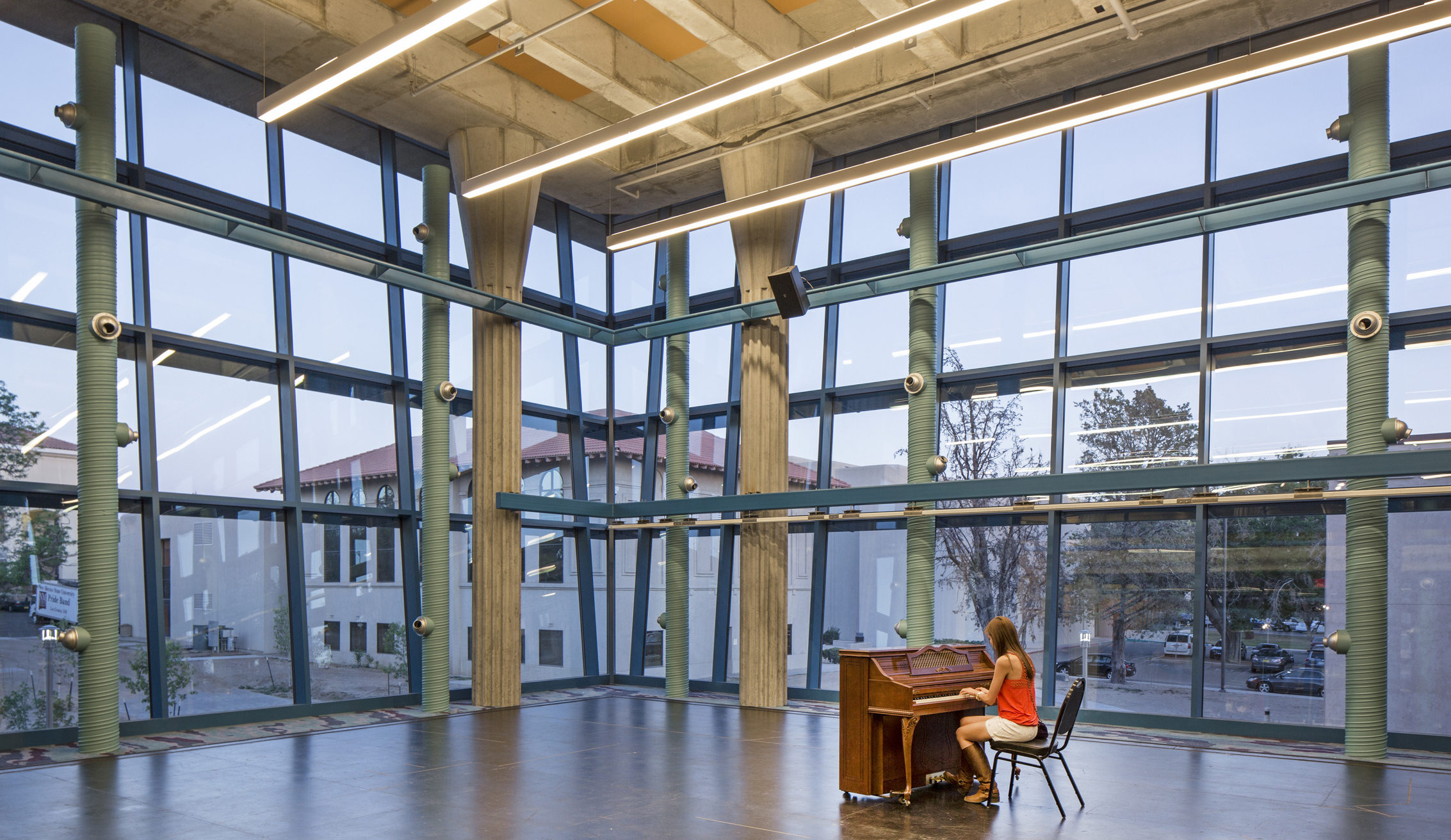
The design extends an invitation to immerse oneself in the arts. Visitors are exposed to activities taking place inside rehearsal spaces, workshops, classrooms, and a light filled atrium that connects to outdoor gathering spaces.
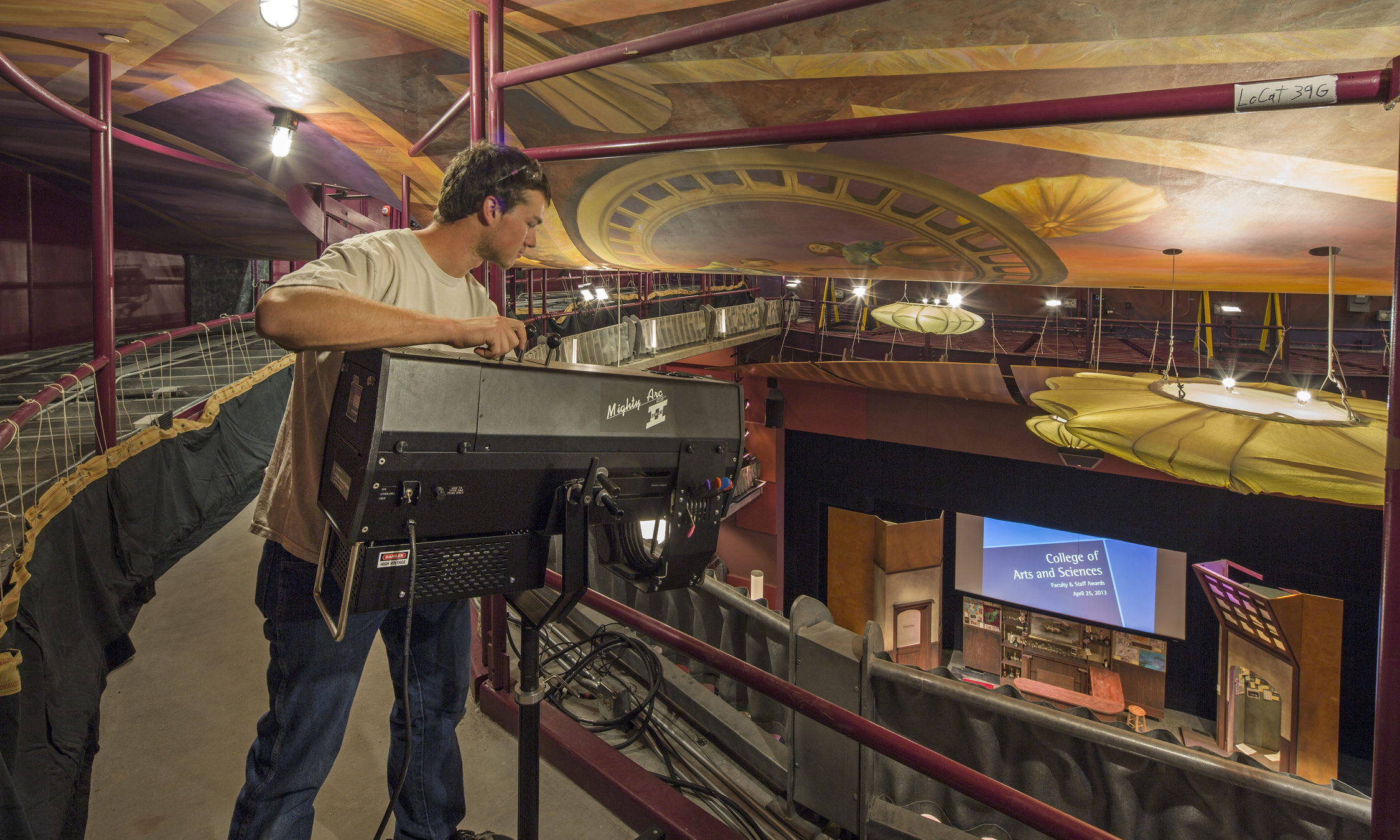
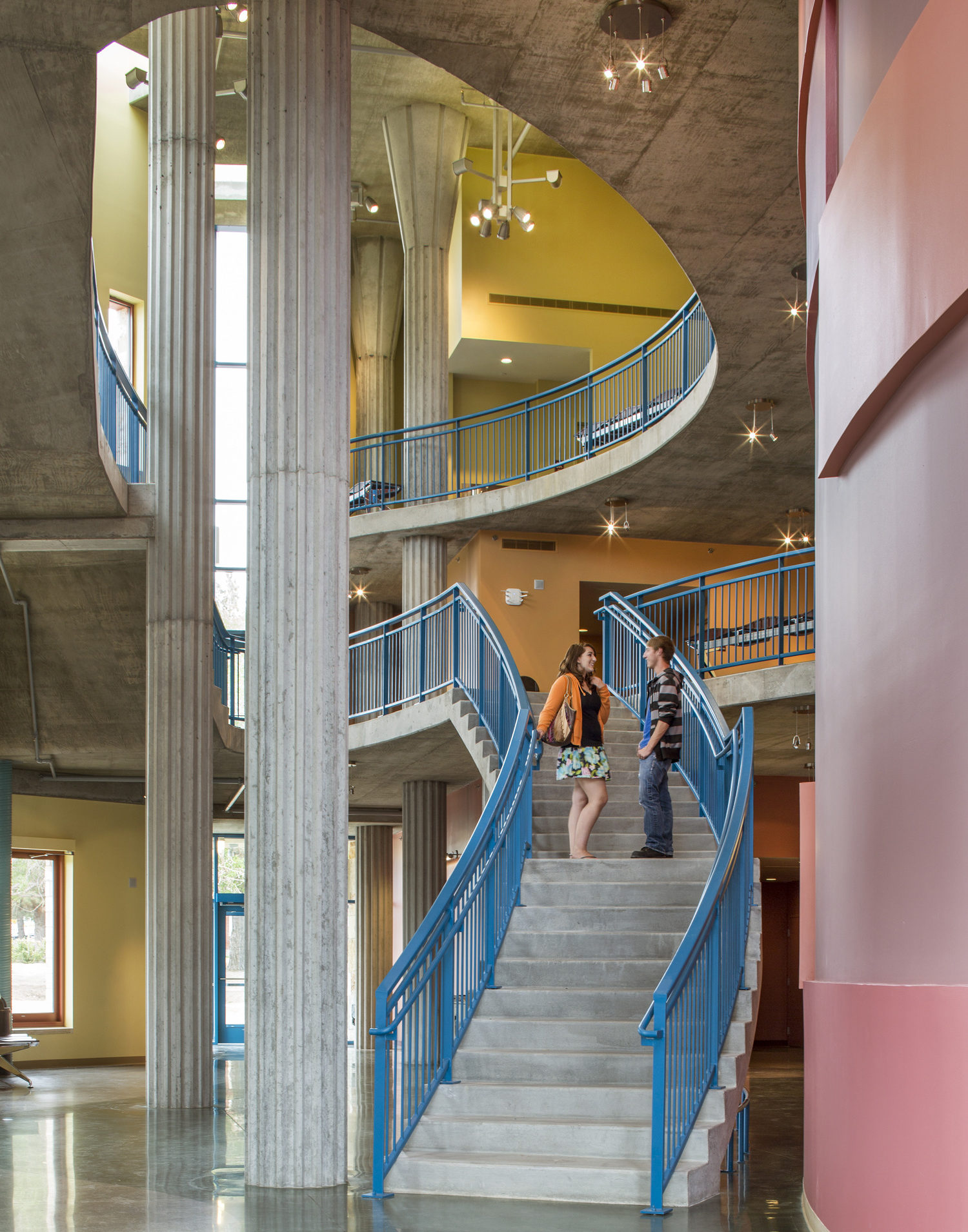
A terrace atop the atrium offers views of the surrounding mountains, embedding the center to the surrounding landscape. The location also provides strong connections to the nearby School of Music. The first of four future phases aiming to tie together various arts programs into an arts district.
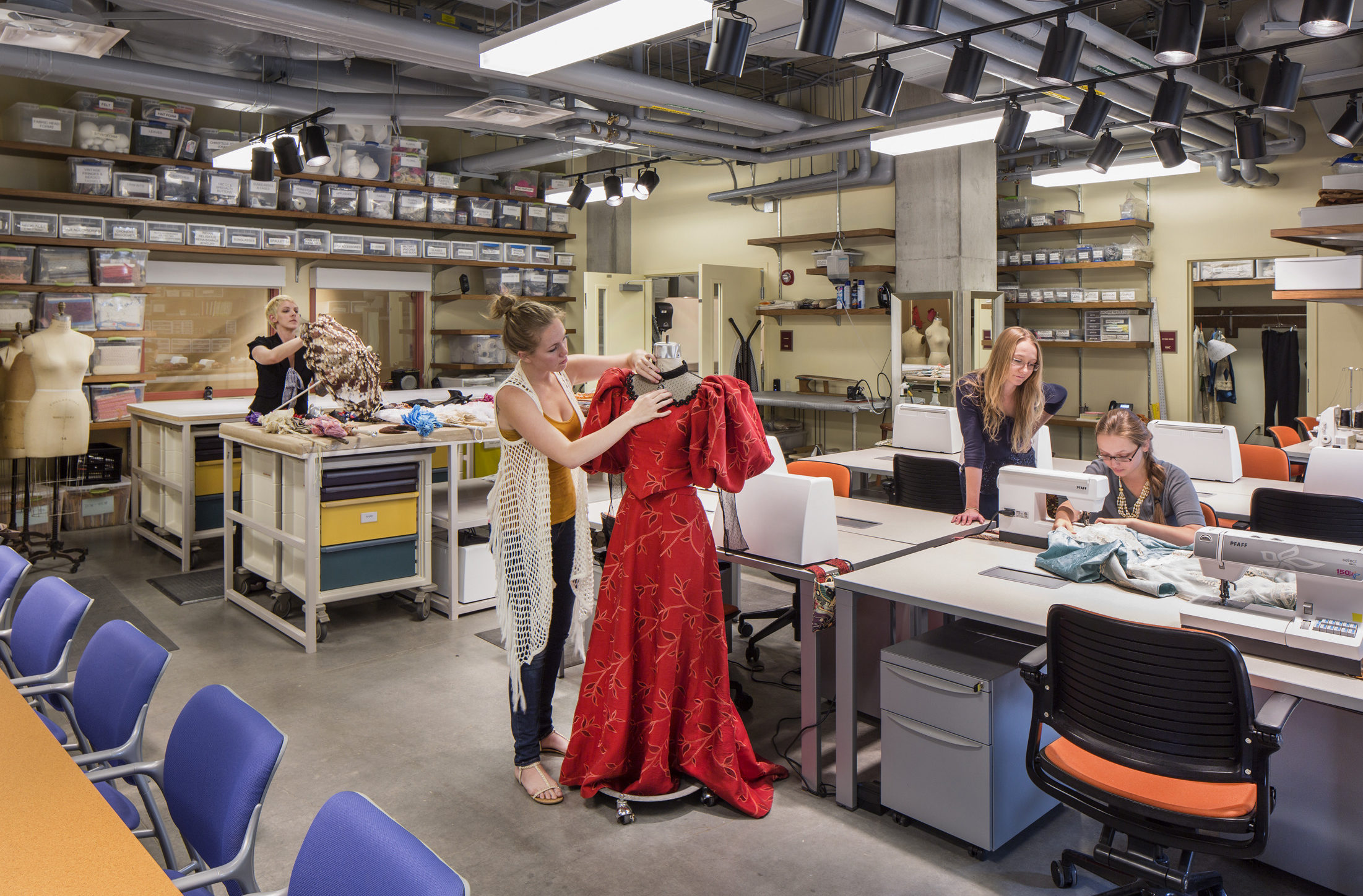
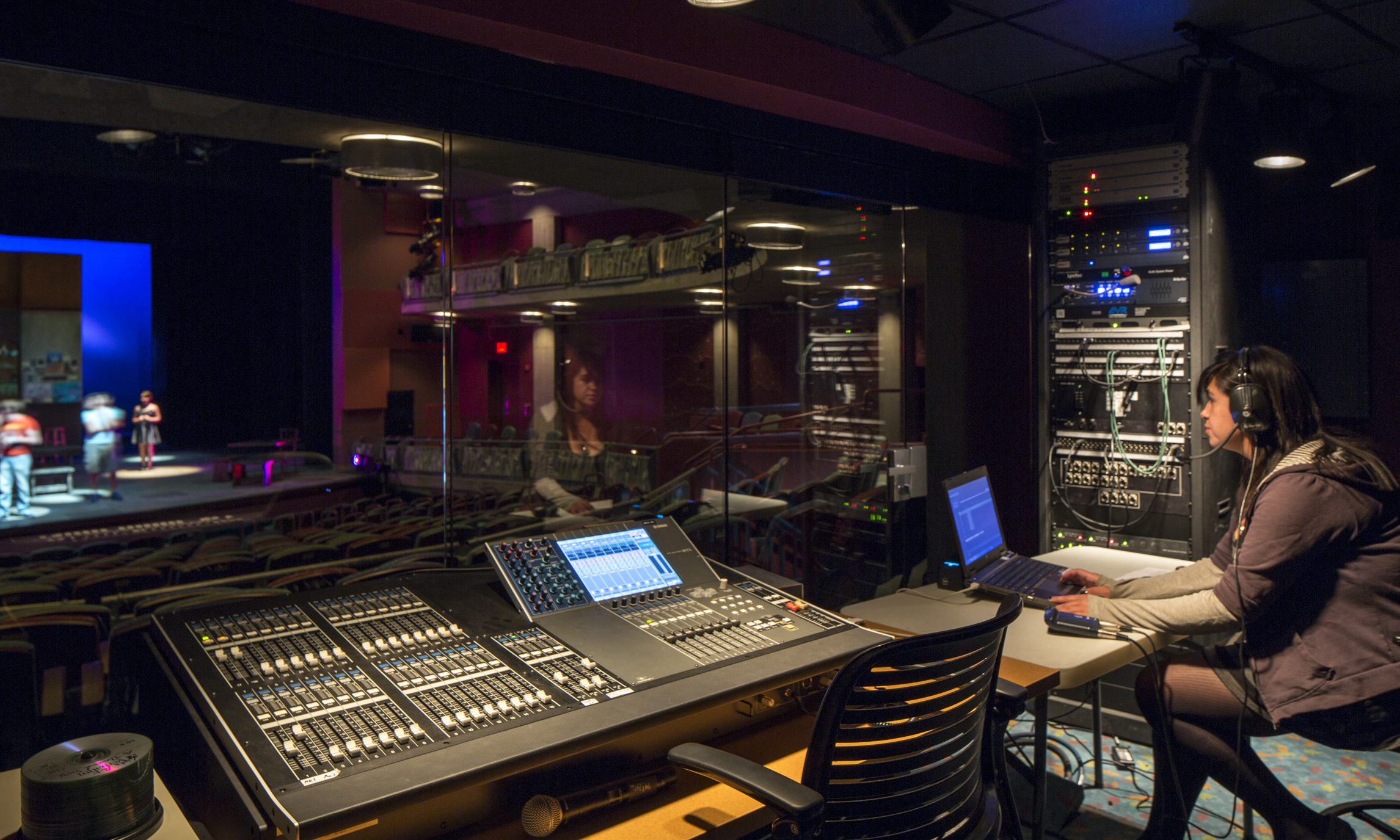
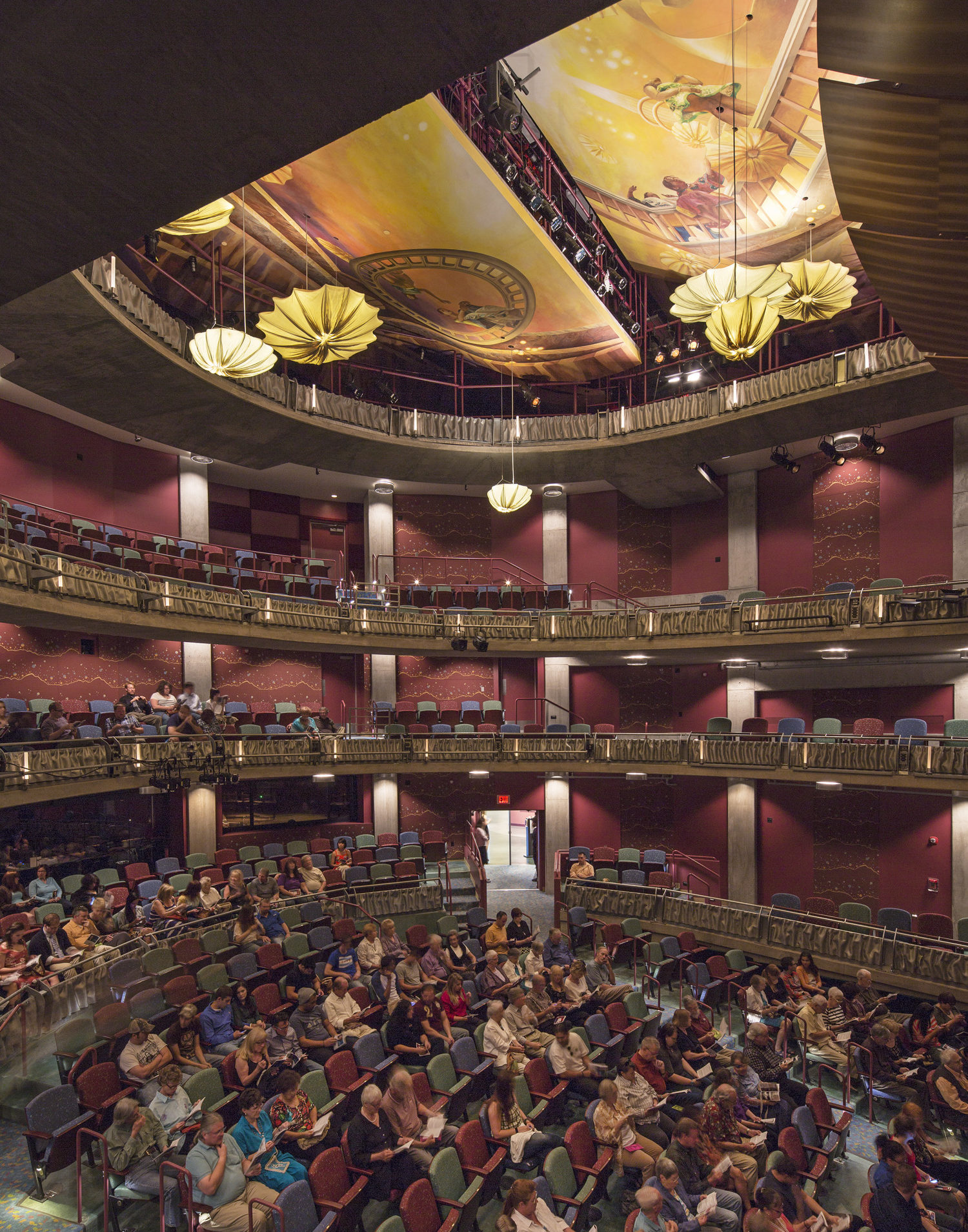
The lobby design is inspired by an “Arroyo” – – a land formation found in the New Mexico desert. The linear multi-story lobby depicts the pathway carved by running water in a flat desert environment.
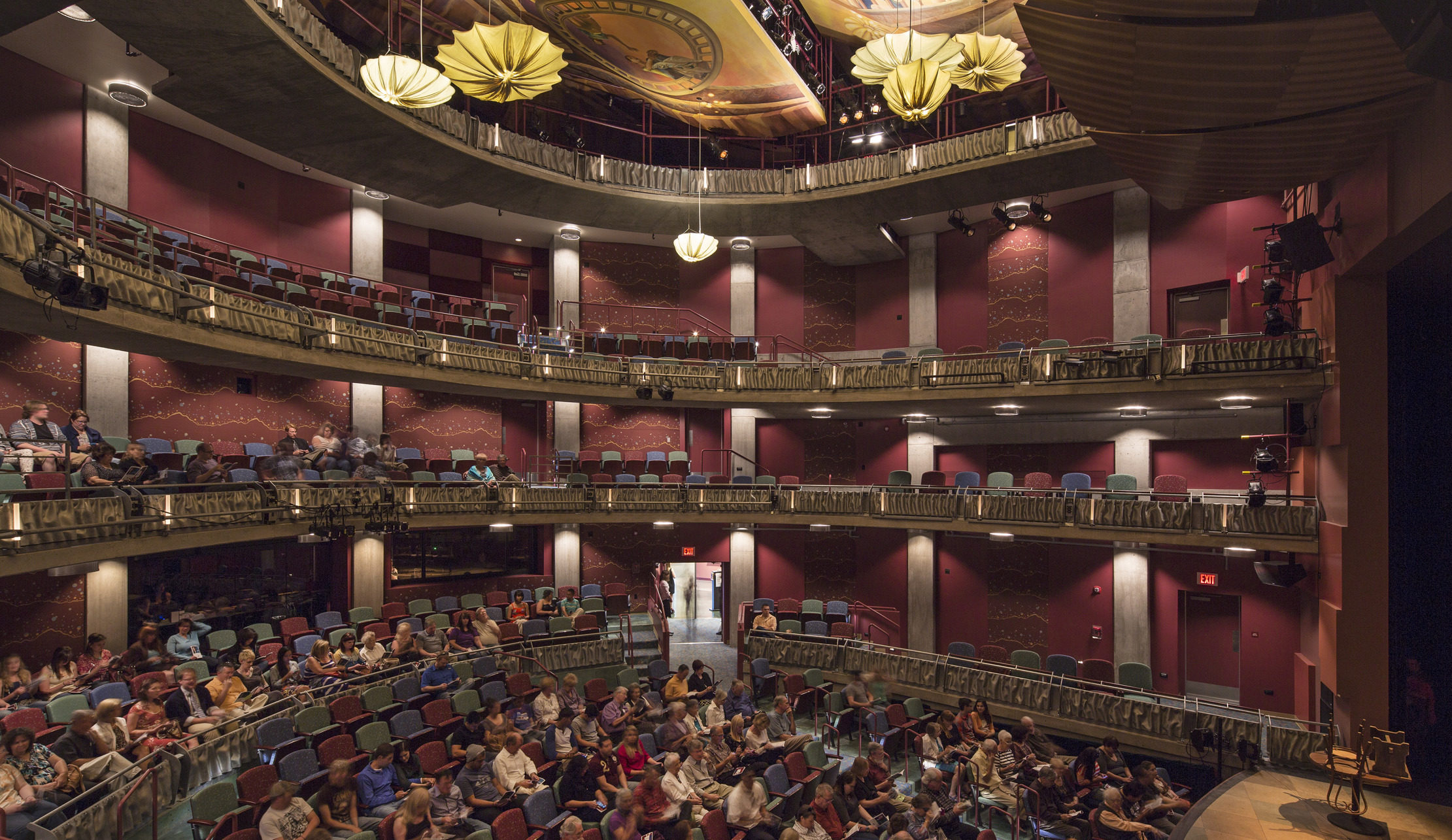
Setbacks along the vertical walls imitate the distinctive cuts made during erosion and allow the lobby to grow wider as it reaches the sky. Stone walls, light filled skylights, and a site-specific mural enhance the analogy.
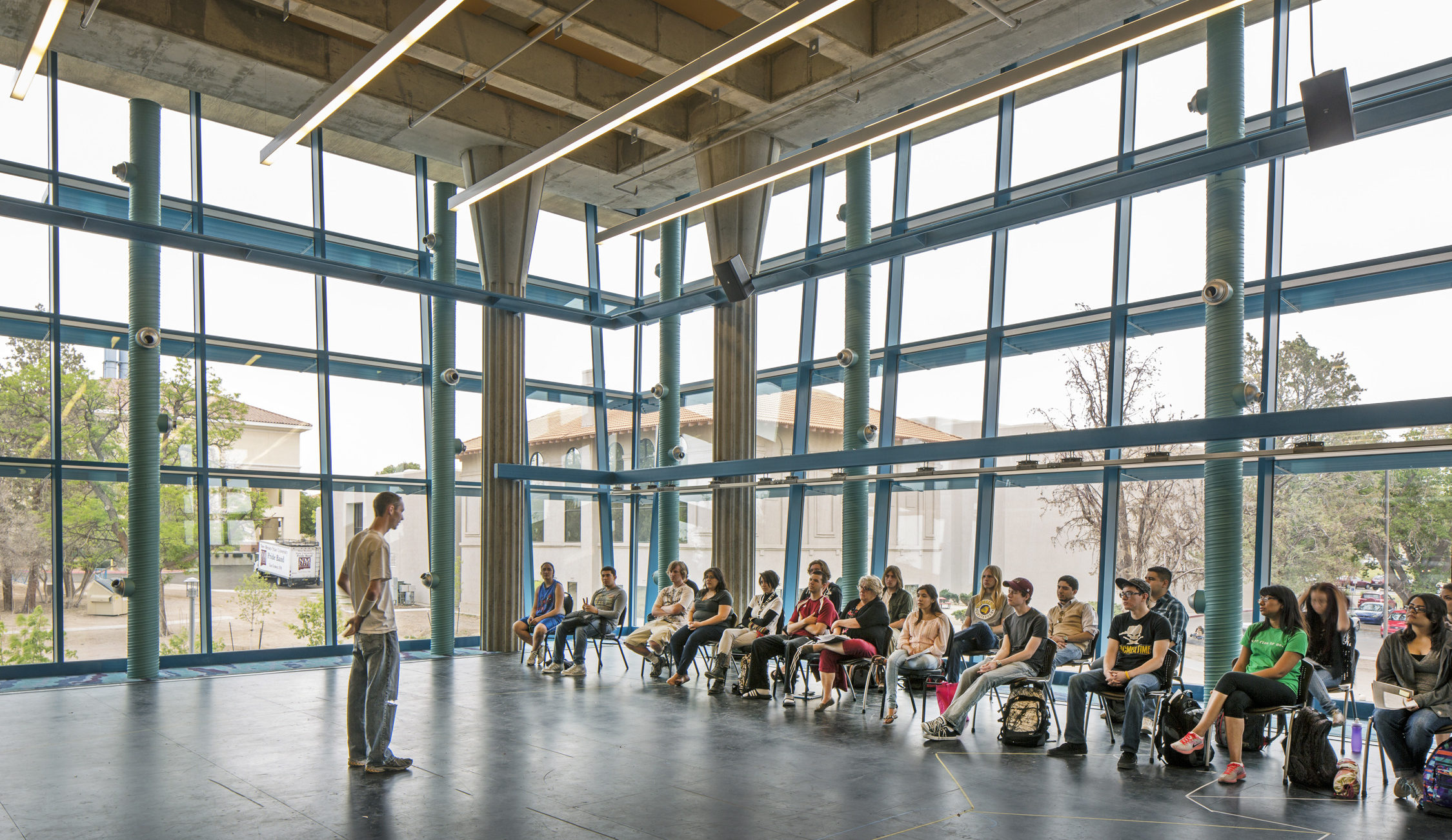
Students in Theatre Arts, faculty, and community members gather along this pathway for structured events, attend classes and performances in the 450-seat theater, and socialize at pre- and post-performance events.