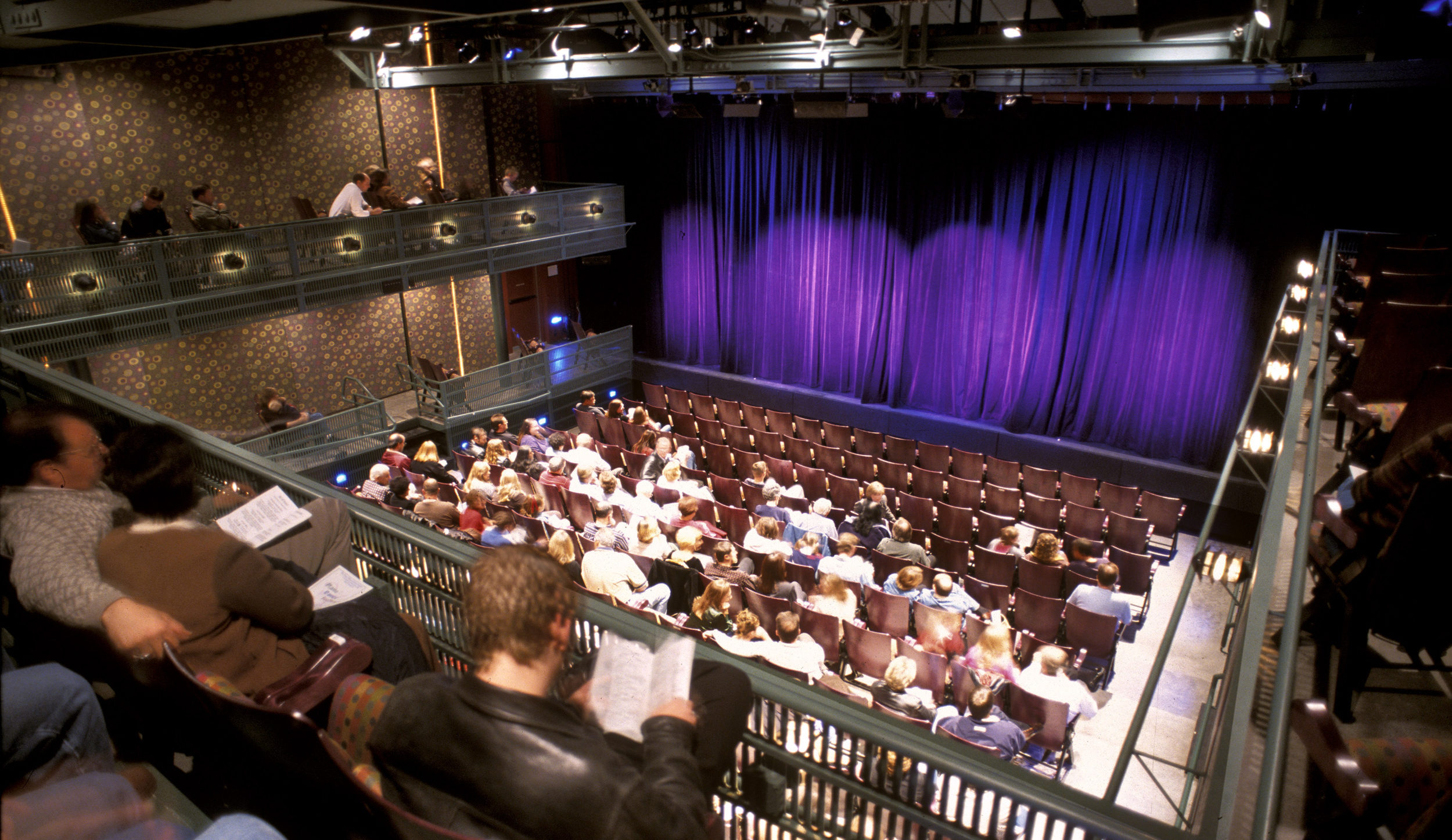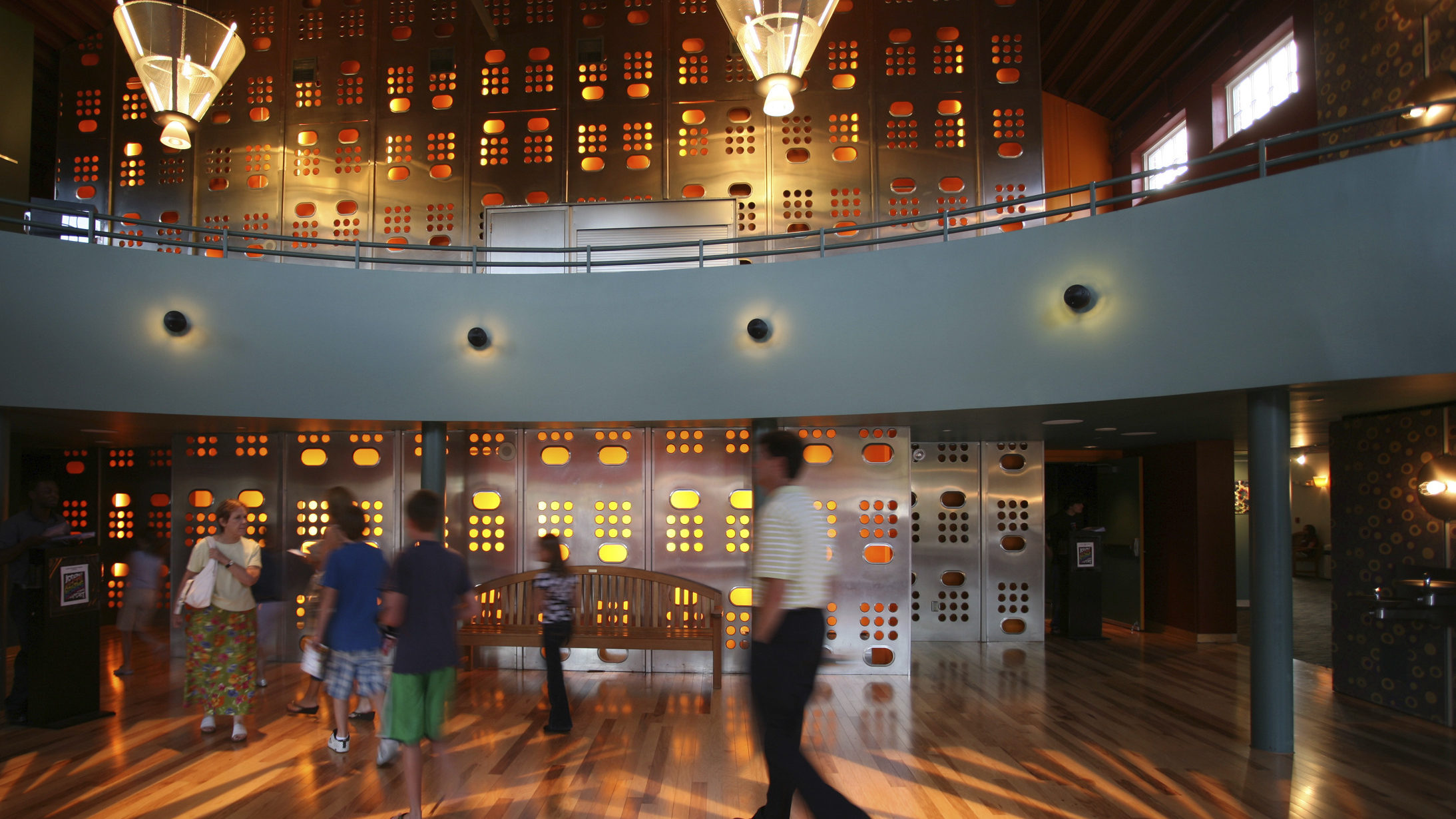
Plano Courtyard Theater Plano, Texas
A 1935 gymnasium structure, one of the oldest public buildings in Plano, was transformed into a performance hall capable of housing music, dance, and theatrical events, as well as lectures and weddings. The design inserts a series of dramatic interior spaces within the confines of the simple rectangular footprint of the original gymnasium building.
Location
Plano, Texas
Sector
Arts
Service
Architecture
Client
City of Plano
Status
Completed
Size
23,000 SF
325 Seats
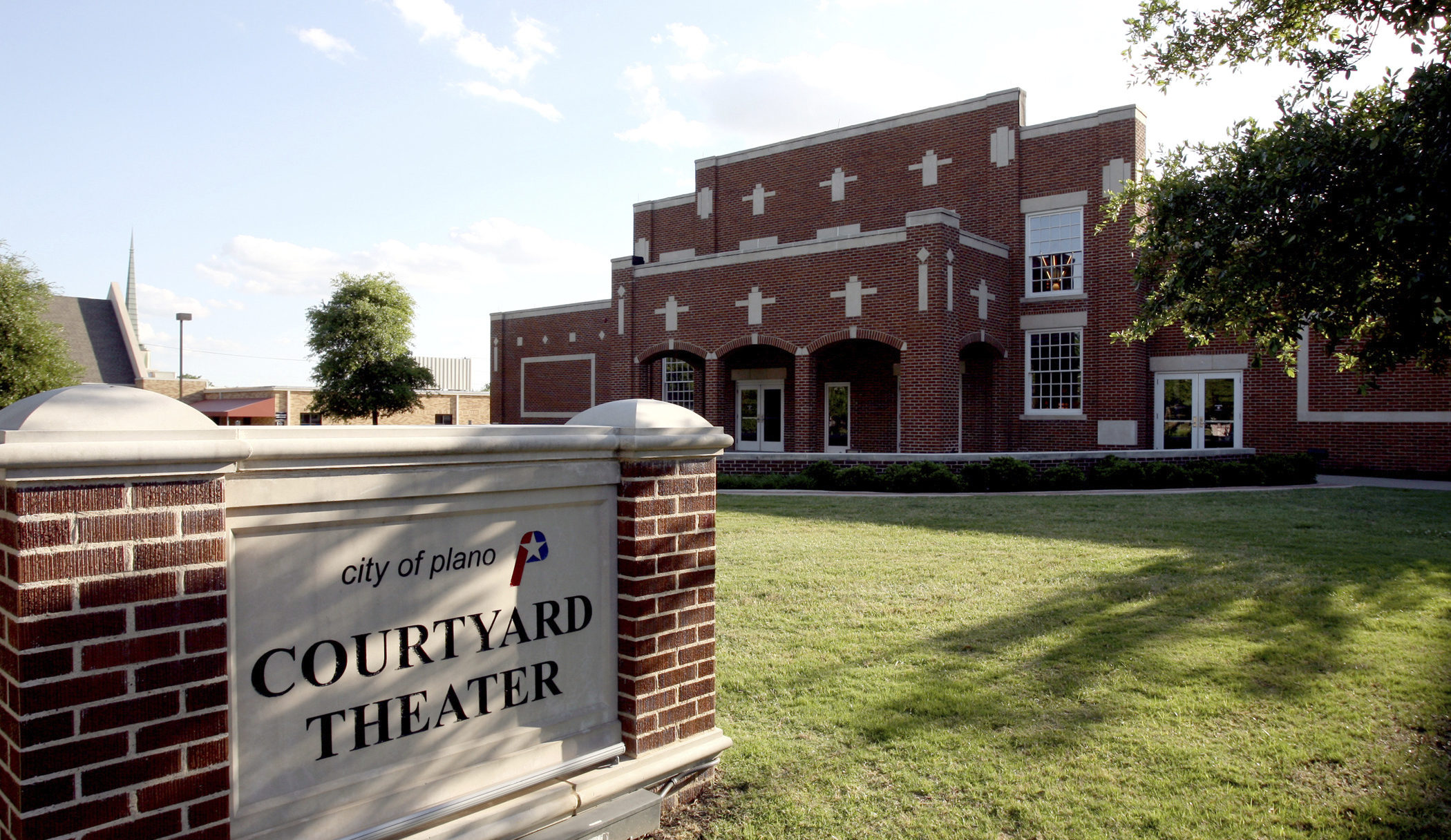
The theater space can be reconfigured through changes in movable modular seating, allowing the auditorium to be arranged into a frontal, thrust, or a theater-in-the-round setup. Large acoustic panels on the side walls can be moved to tune the room to suit each type of performance. As a result, the 325-seat auditorium is capable of performances, both intimate and grand in scope.
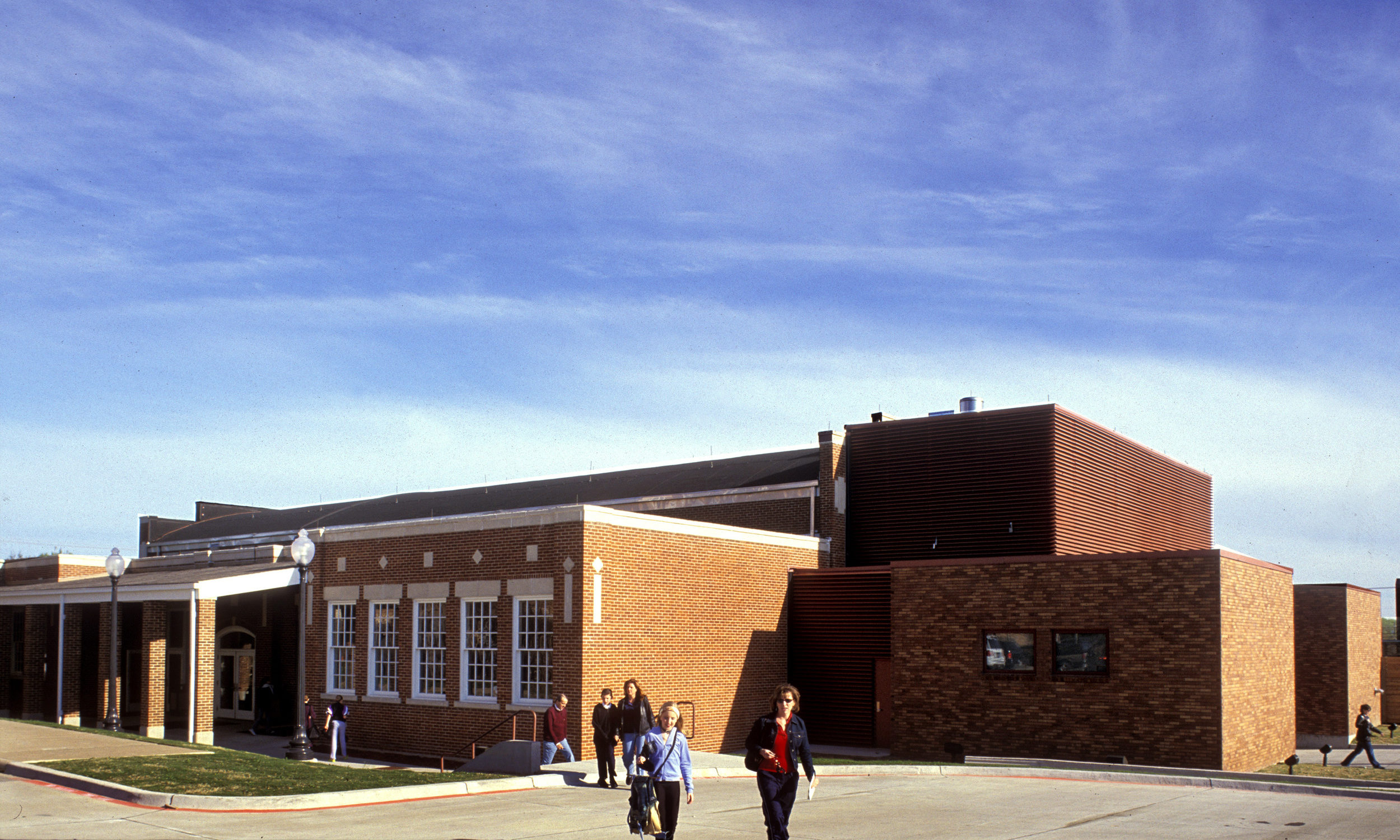
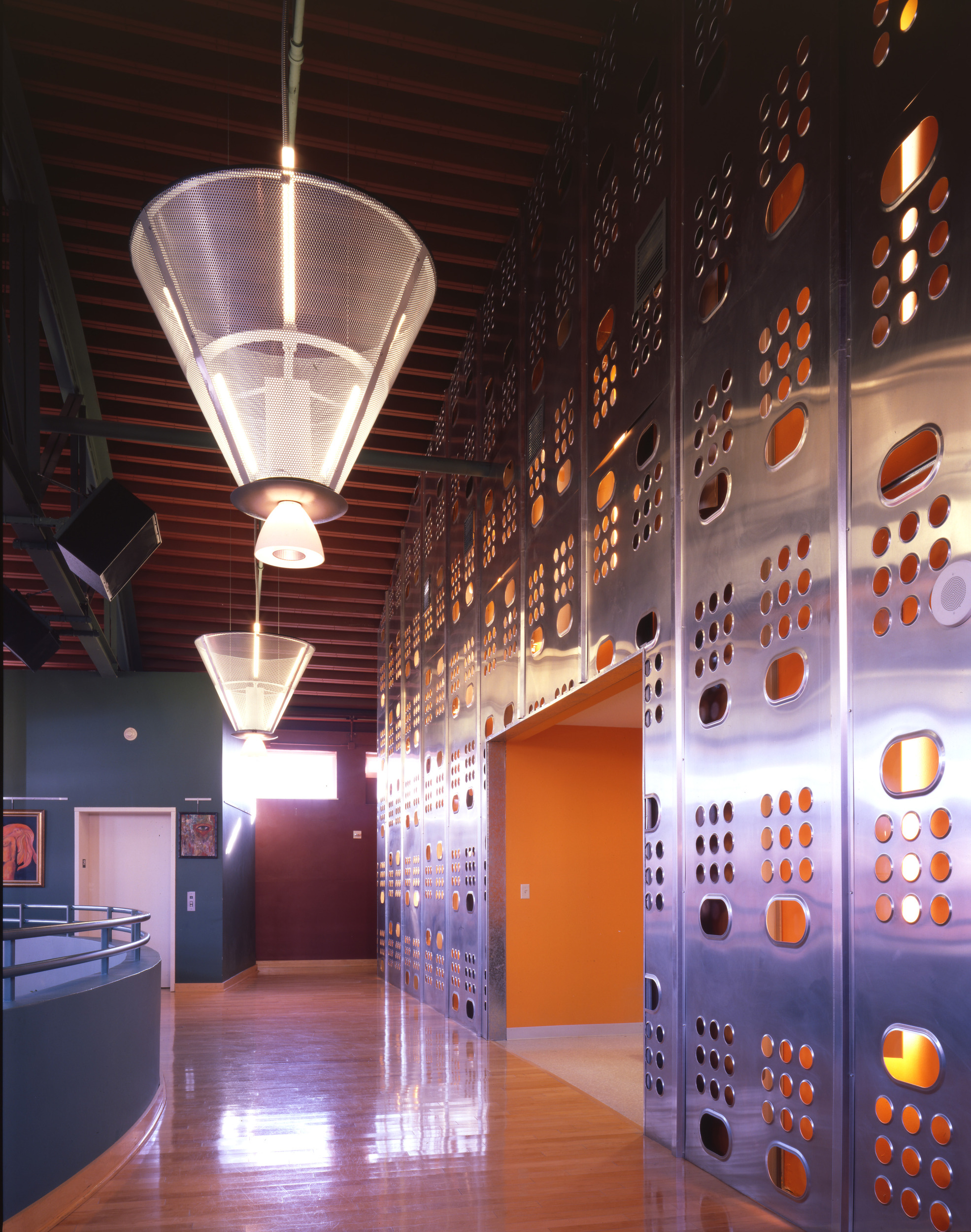
Back-lit punched aluminum panels, typically used for cattle-transport trucks, line the walk separating the lobby and the theater. Inverted custom-core light fixtures with perforated metal shrouds bathe the lobby in diffused light, adding to the theatrical atmosphere. Boldly patterned fabric along the perimeter walls add to the festive environment of the theater.
