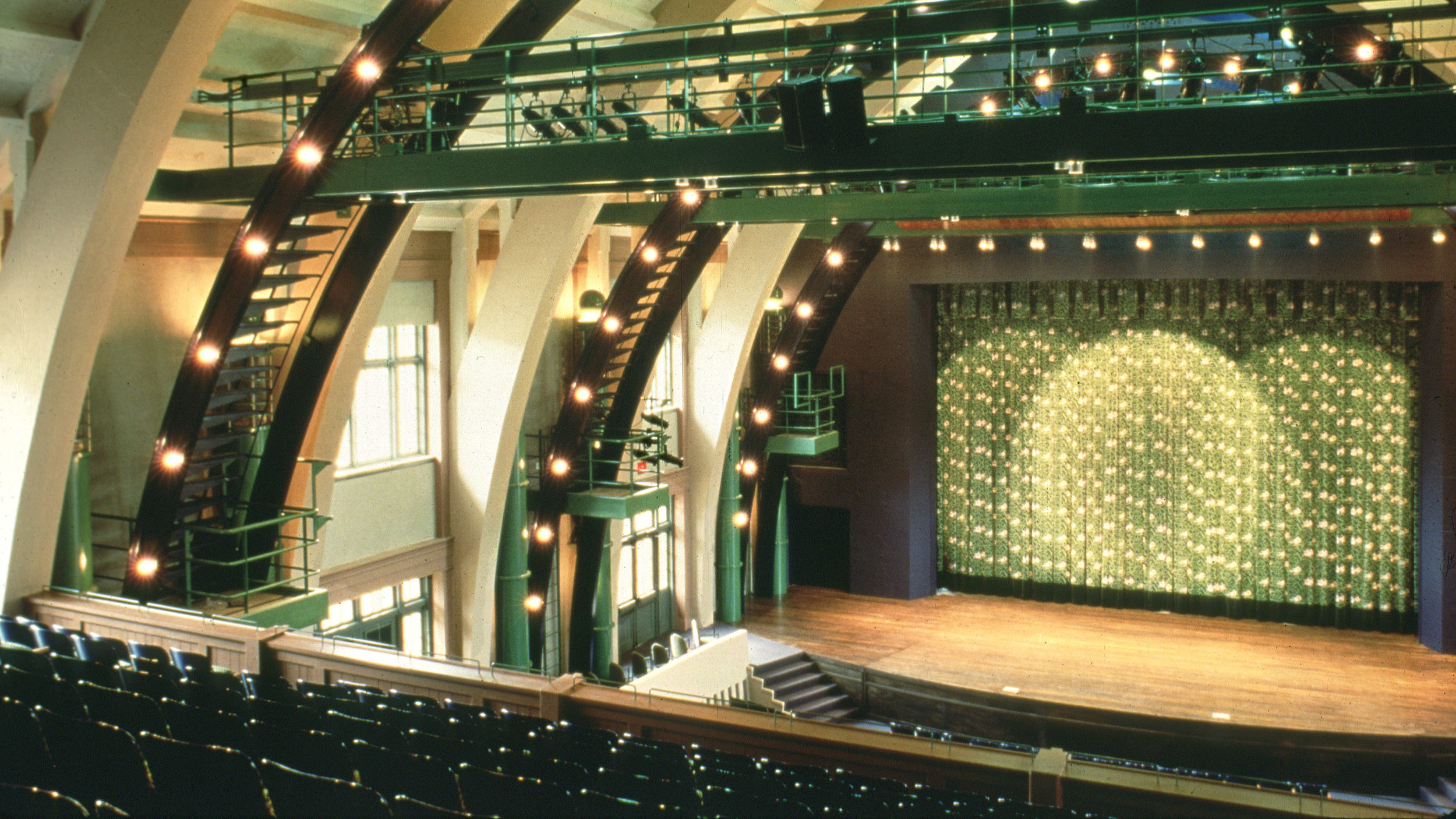
Punahou School, Dillingham Hall Honolulu, Hawaii
The renovated hall not only meets the functional requirements for one of the most sophisticated school theater and musical departments, but also improves disabled access and provides a larger stage.
Location
Honolulu, Hawaii
Sector
Arts
Service
Architecture
Client
The Punahou School
Status
Completed
Size
26,000 SF
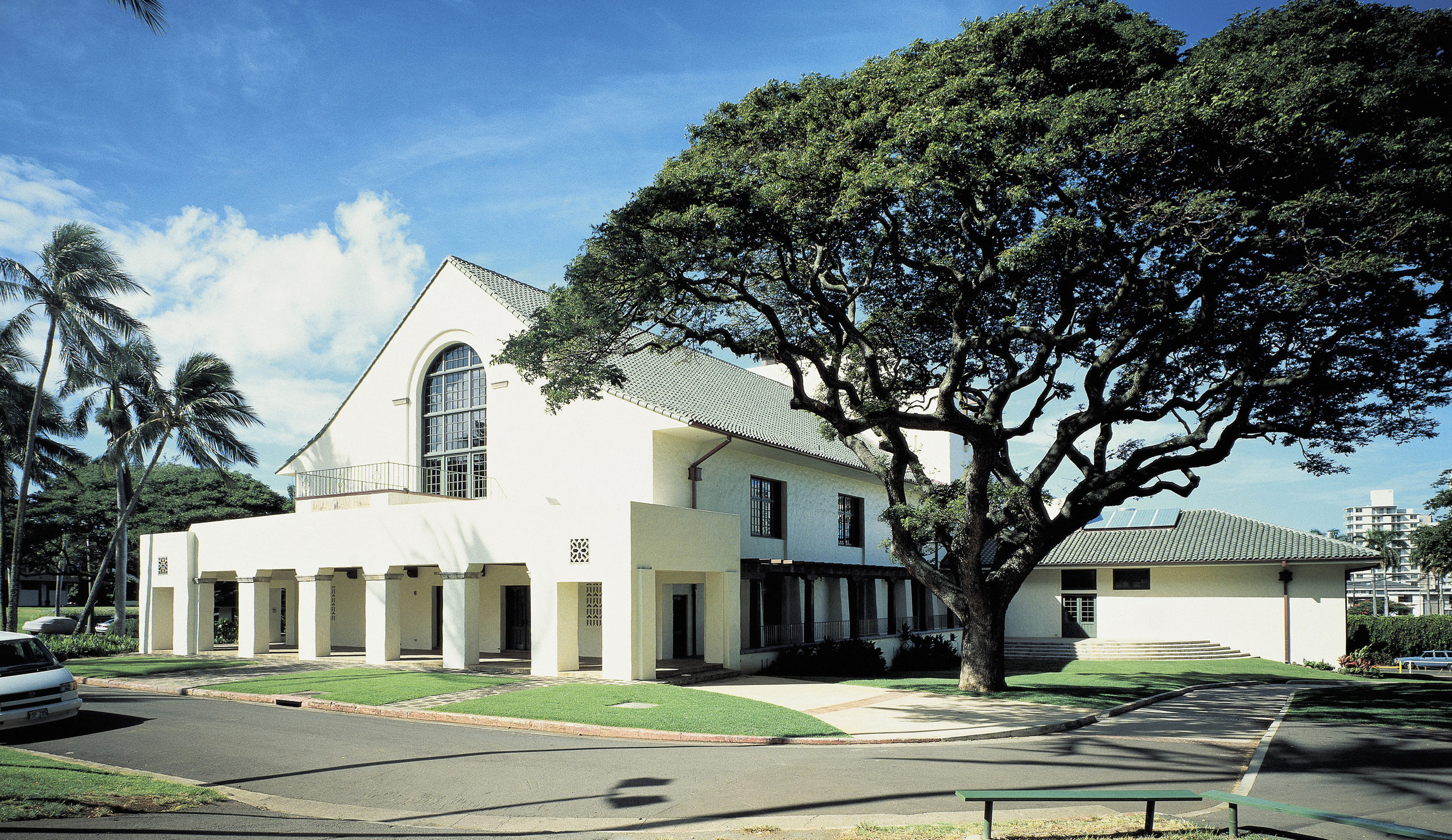
Three new steel structures support catwalks for house lights, technical lighting, sound systems, and other production equipment. The tropical color palette extends to the carpeting and 613 seats, which were reupholstered in woven geometric patterned fabric.
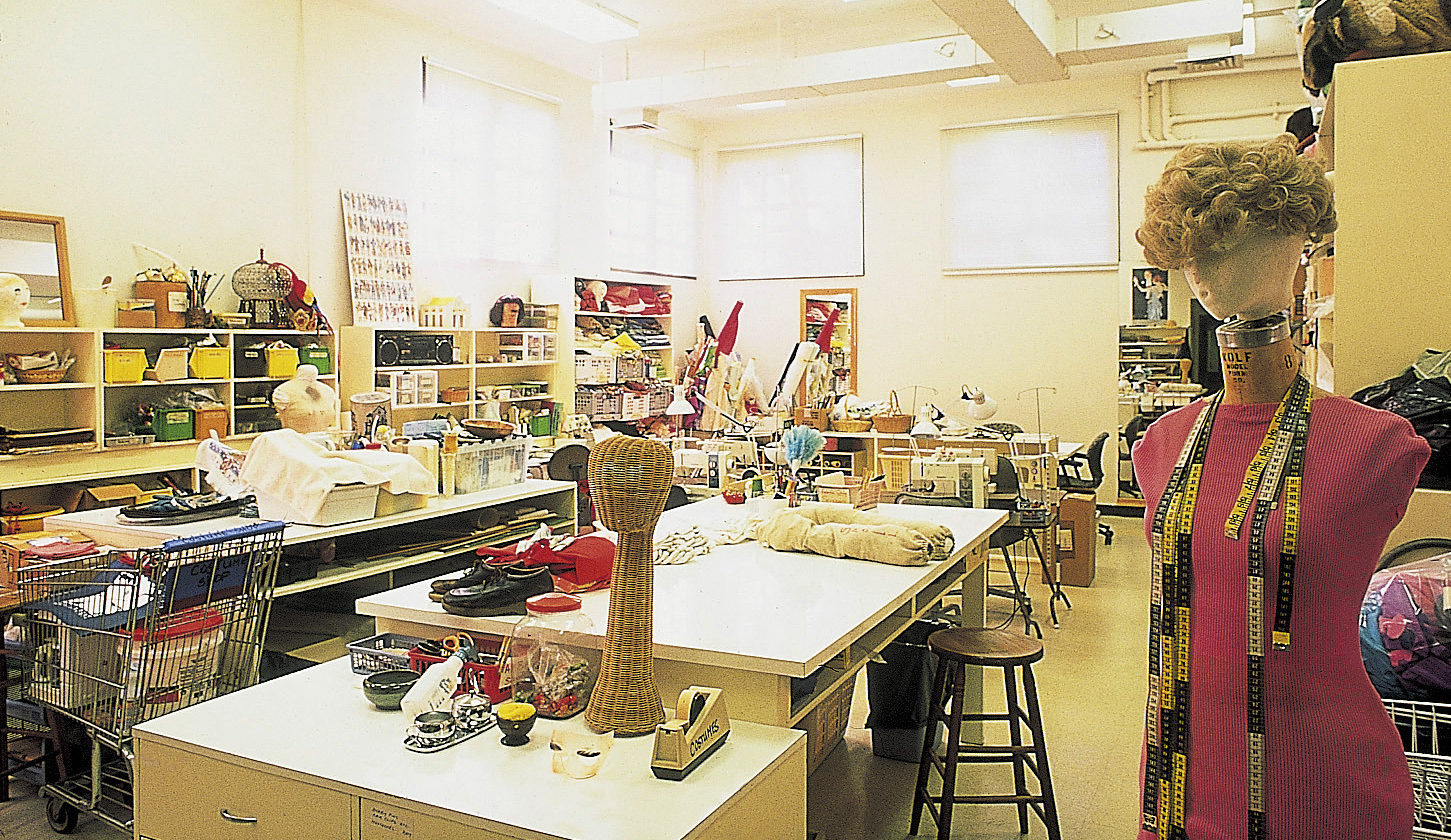
The focal point of the interior redesign was a specially-designed curtain, patterned with the unique Hawaiian flower, the night-blooming cereus. A 7,000 SF annex adds faculty offices and increases workspace and storage for scenery and costumes.
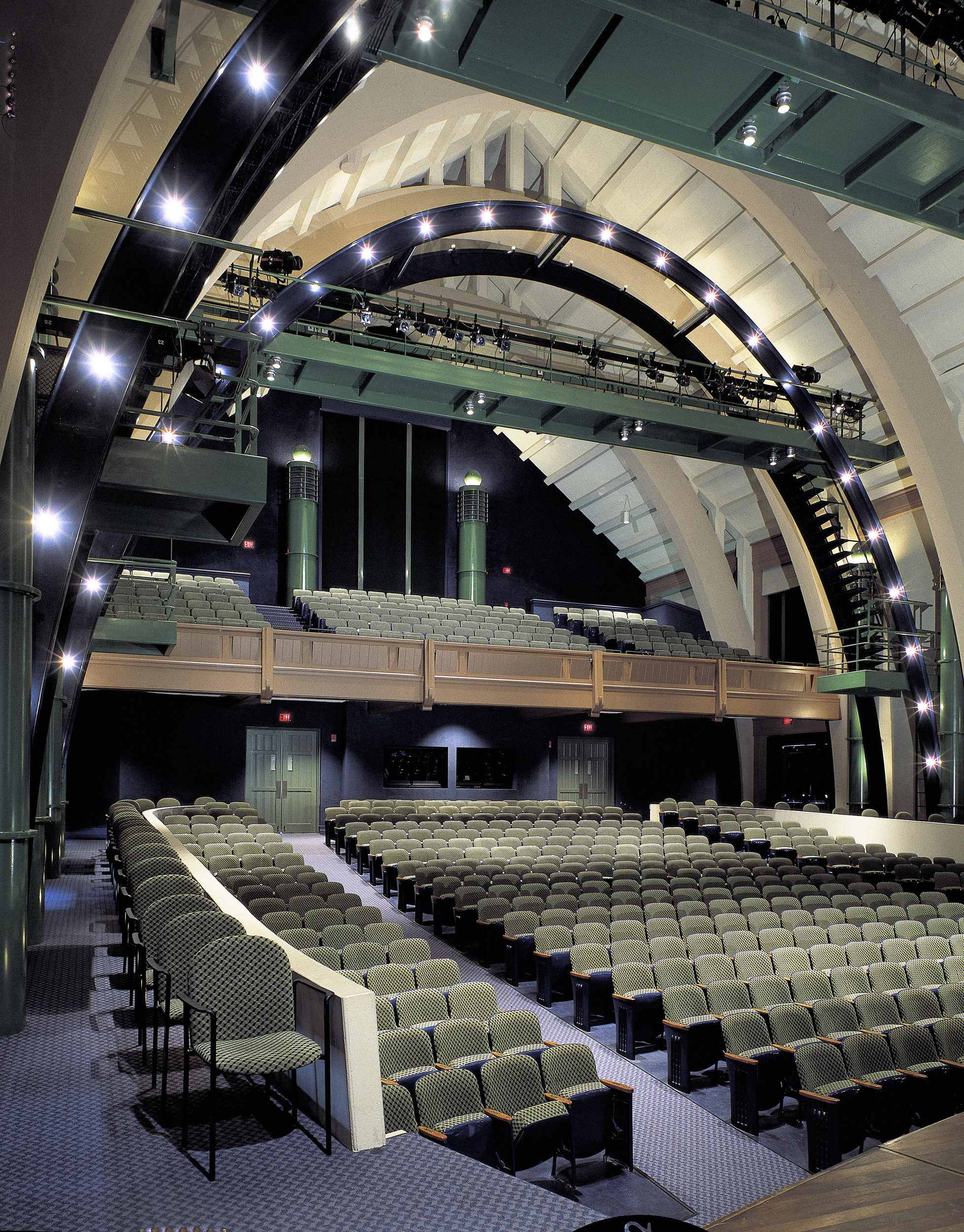
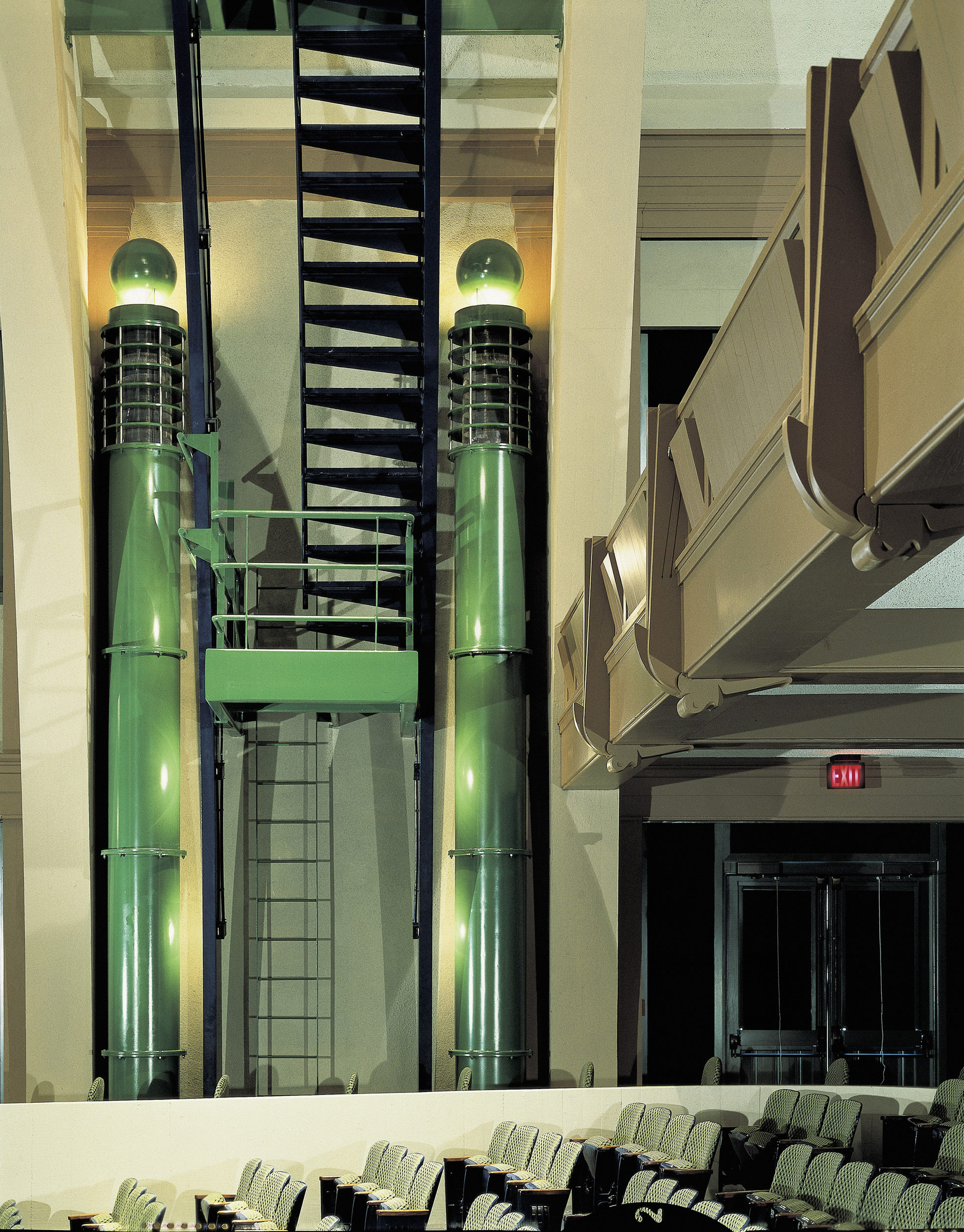
The traditional Hawaiian-style sloped roof was preserved and repaired, and custom red-wood windows and door were installed and painted in the original color.
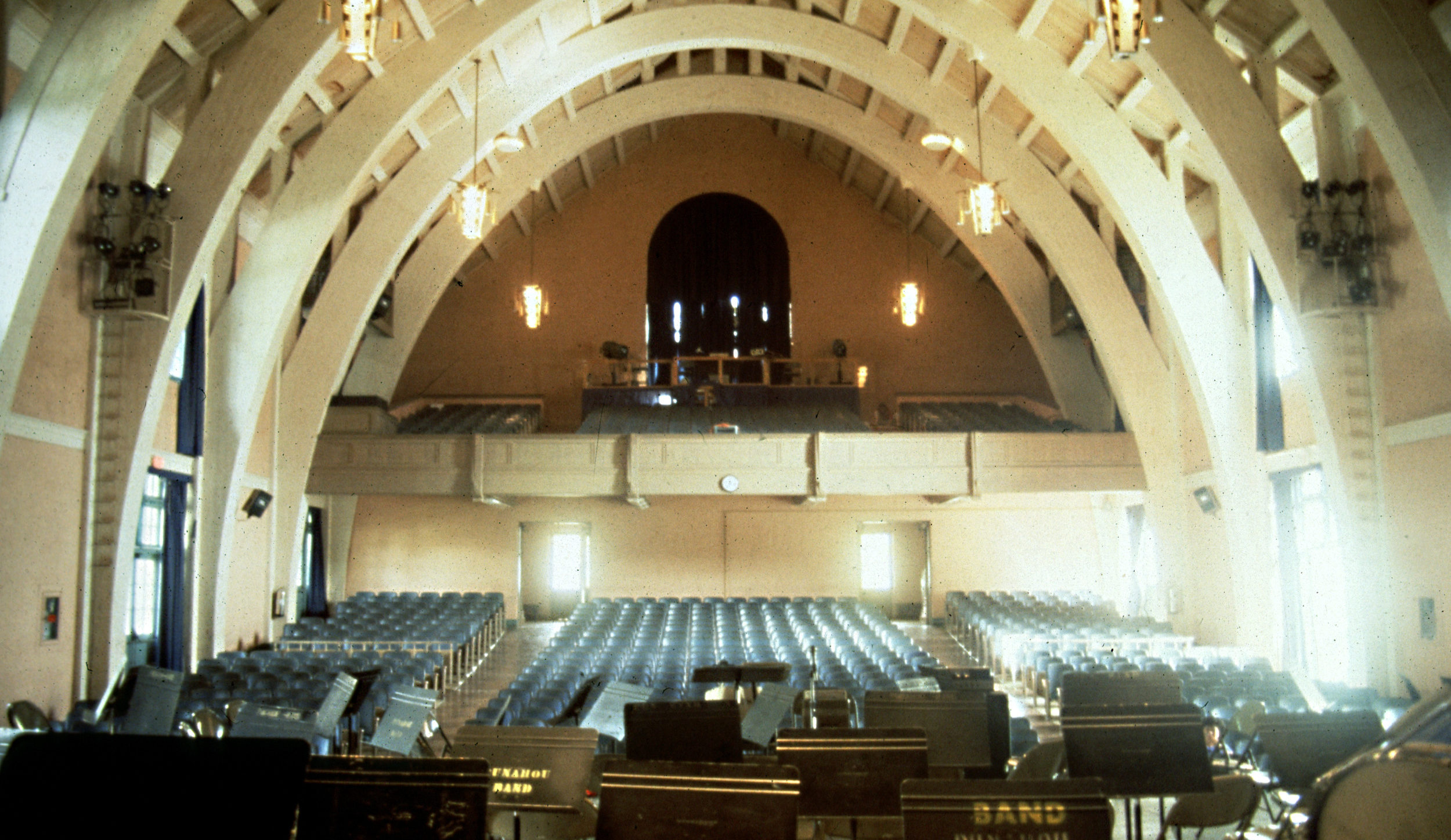
Awards
AIA: Honor Award for Interiors, 1997
USITT Award, 1997