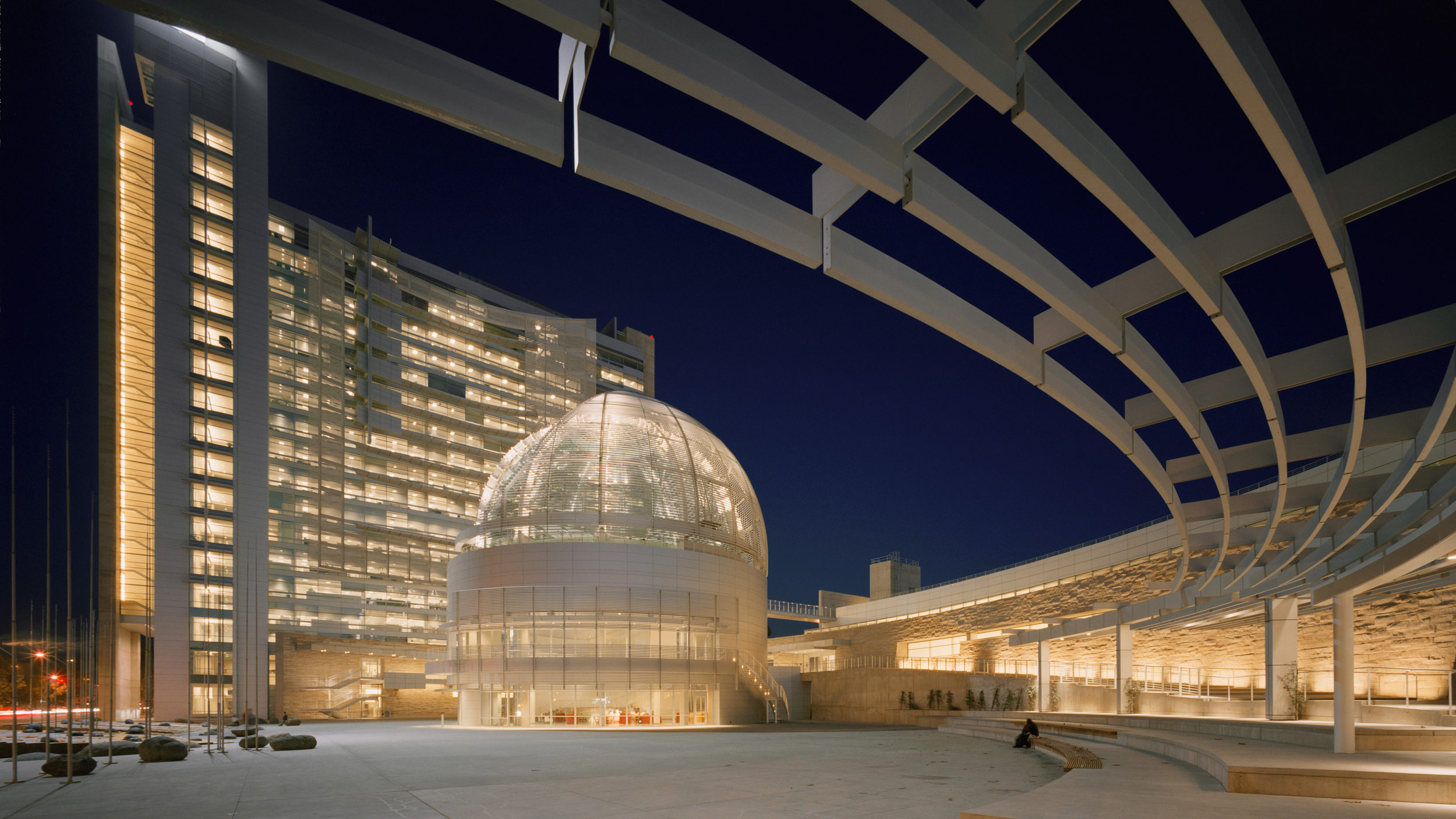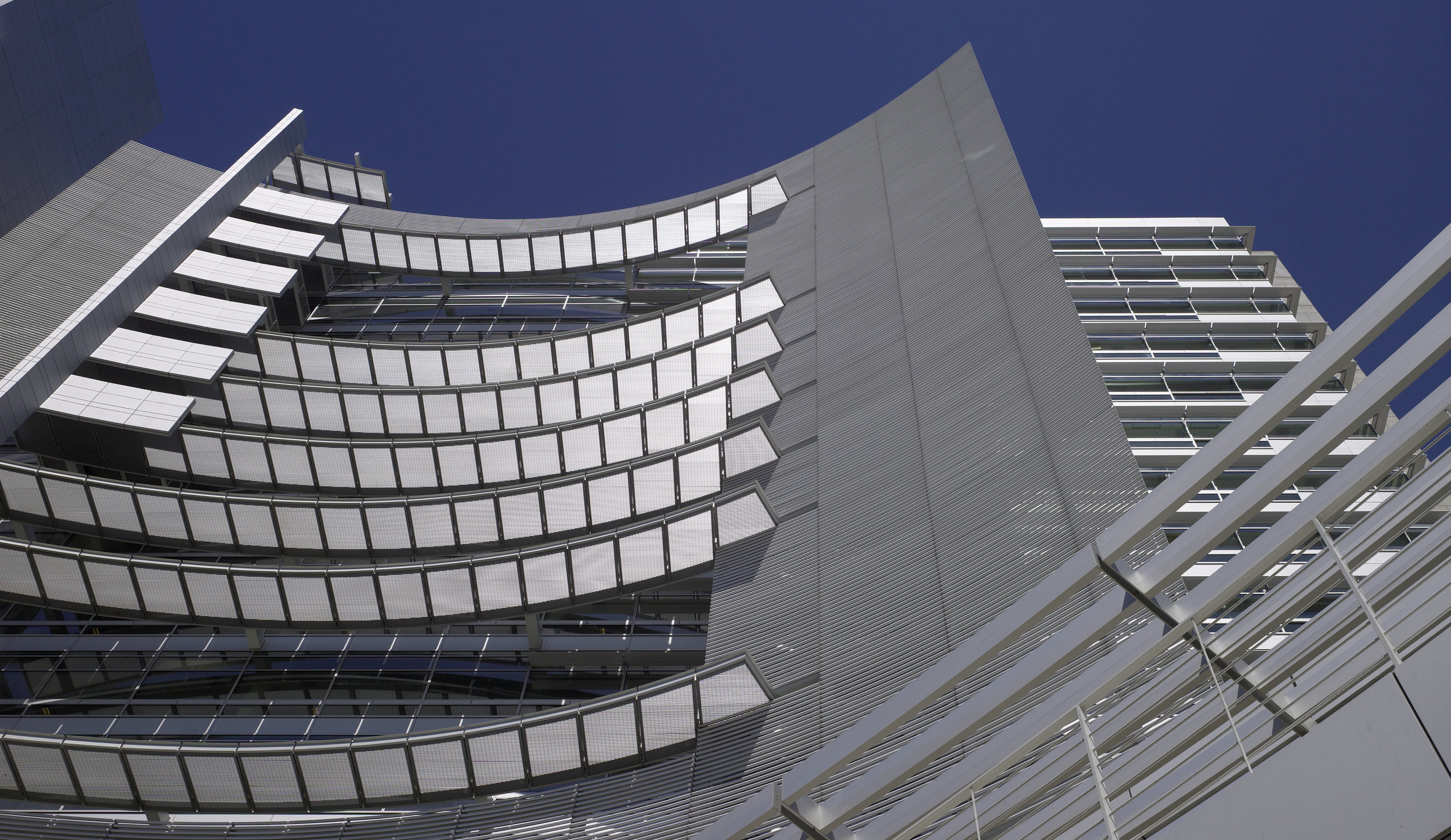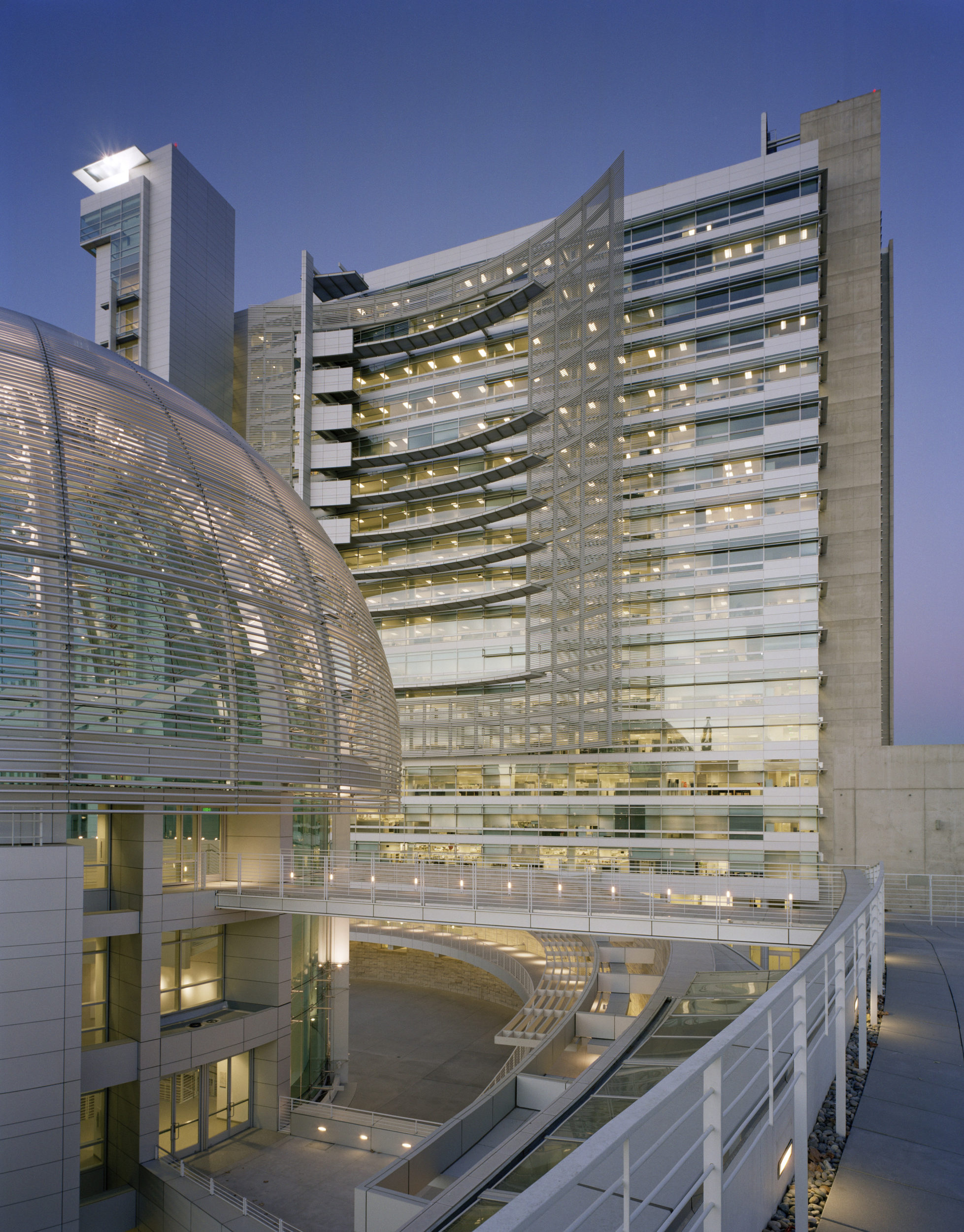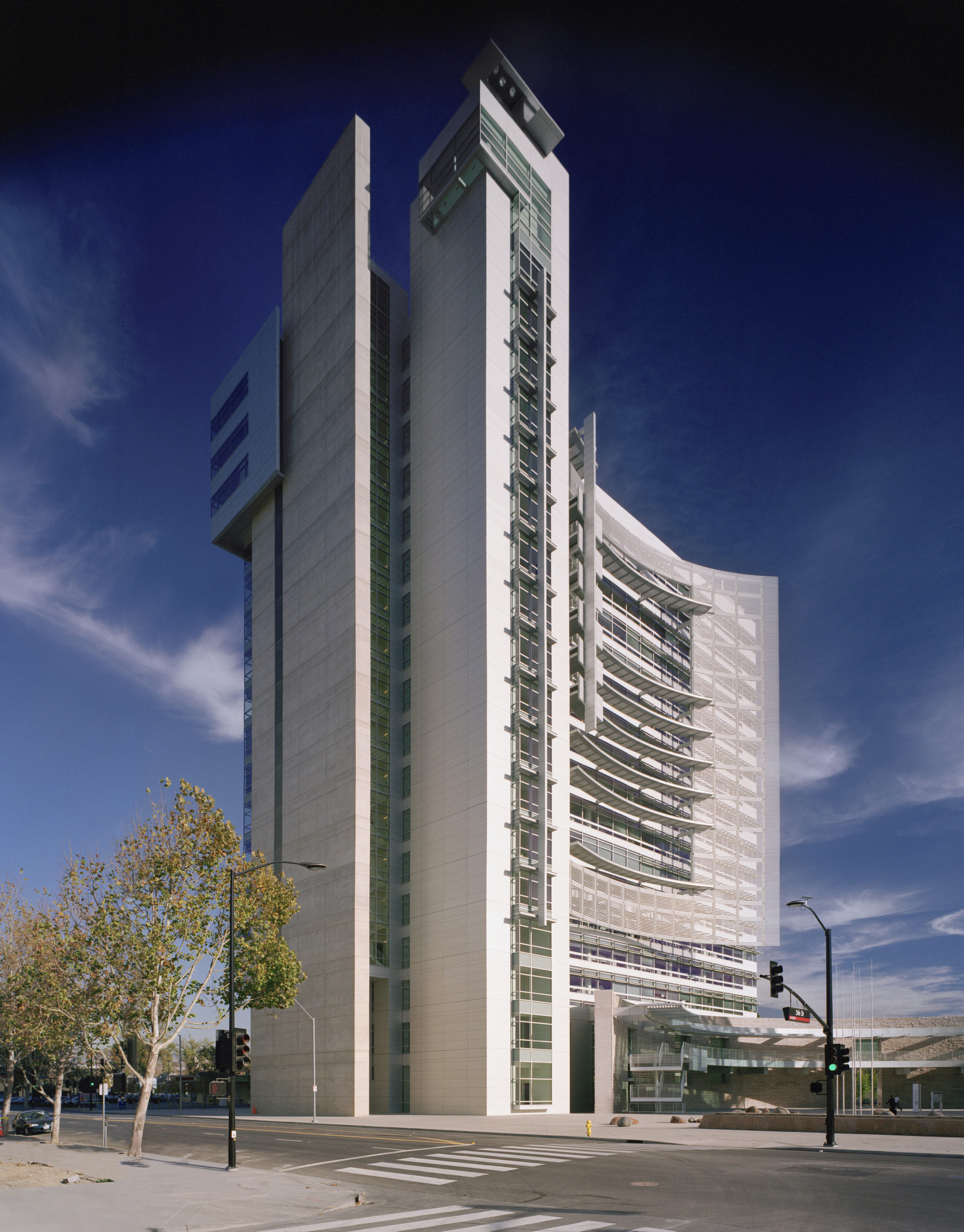
San Jose City Hall San Jose, California
A prominent 18-story LEED Platinum office tower, San Jose’s City Hall has become an icon for this growing international city, and hosts visitors, investors, and businesses from around the world.
Location
San Jose, California
Sector
Government
Service
Architecture
Client
City of San Jose
Status
Completed
Size
530,000 SF

Anchored by a pedestrian-friendly plaza filled with public art and popular for large social gatherings, this landmark revitalized a dilapidated section of downtown and, in addition to its important civic and public functions, has become a catalyst for social and economic activities. The building’s layout includes an 18-story tower on the east side; a 3-story wing on the west; a centrally located 10-story domed rotunda; a large plaza, and one level of underground parking.
Steinberg Hart, in association with Design Architect Richard Meier & Partners, conducted an assessment of city spaces and facilities in the downtown area, which led the city to conclude that it would be financially prudent to construct a new, centrally located facility. Steinberg Hart led the program development phase and served as the primary point of contact with city leadership. They gathered input from 30 different city departments and facilitated meetings and presentations with a broad array of community groups and stakeholders. Steinberg Hart’s efforts in the space planning, interior design, and organization of the building helped to reshape the office work environment and how city departments worked together, all to improve the way they provide services to the public

