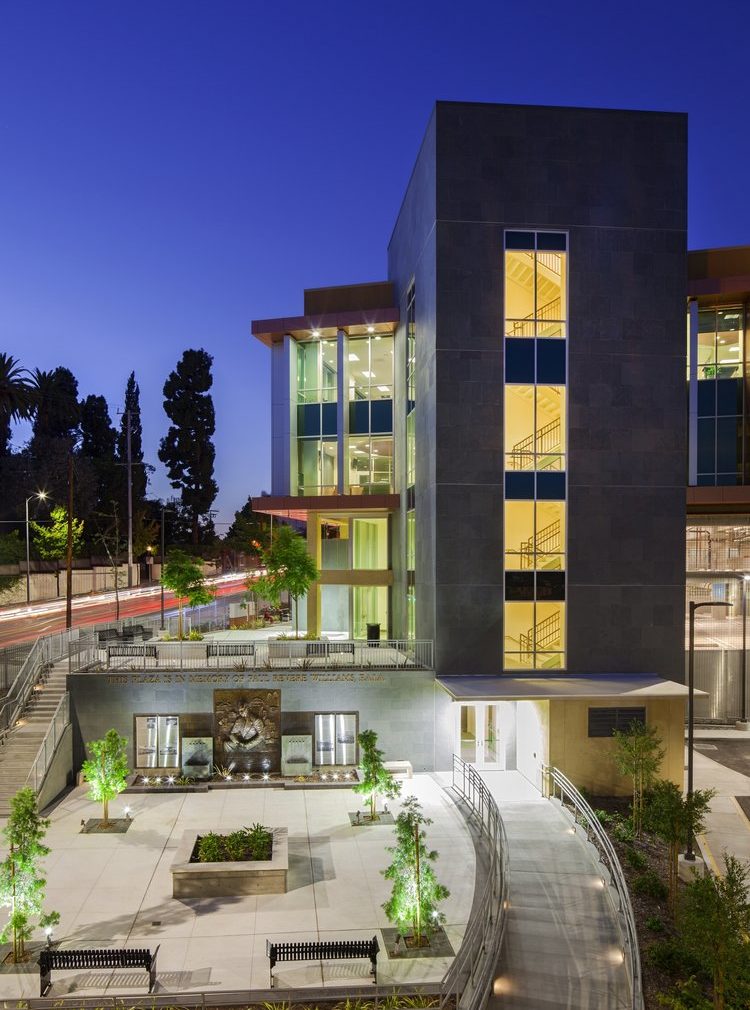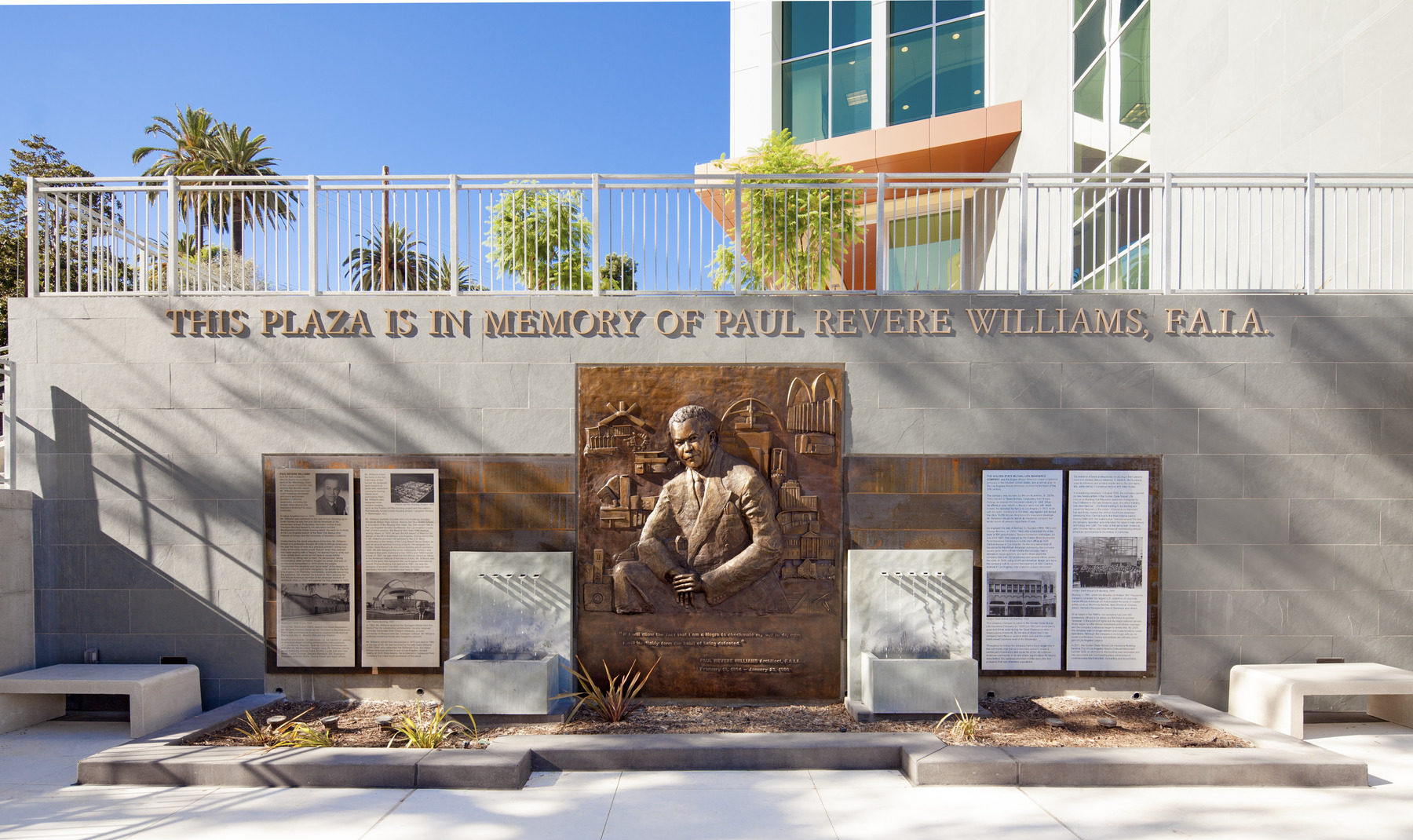
SCLARC Legacy Building and Plaza Los Angeles, California
This building creates a new campus for the South Central Los Angeles Regional Center (SCLARC) — a chartered non-profit responsible for providing aid to 50,000 developmentally disabled people.
Location
Los Angeles, California
Sector
Commercial
Service
Architecture
Client
South Central Los Angeles Regional Center (SCLARC)
Size
165,000 SF
Completed in partnership with AE3, one of the Bay Area’s largest African American owned architecture firms, the Legacy Building is is SCLARC’s first ground-up building, and includes office space and parking for over 300 employees. In addition to serving as the organization’s headquarters, the structure also serves as the key community center for the population it serves. It is the largest ground-up construction project in the West Adams and South Central districts in over 30 years. In addition to providing administrative offices, the Legacy Building contains clinical/medical office space with over 30 exam rooms, educational/training areas, and a family resource center.
A bank of conference rooms serves internal, client and community meetings. The building also includes a state-of-the-art video conferencing center and 300-space, semi-subterranean parking structure. Outdoor features include generous landscaped terraces, a linear park feature, and plaza.
The large public entry plaza honors the first African American certified architect in California, Paul Revere Williams, who was the original architect of the neighboring Golden State Mutual Insurance Building, which was renovated and restored in 2015 by Steinberg Hart and AE3.

