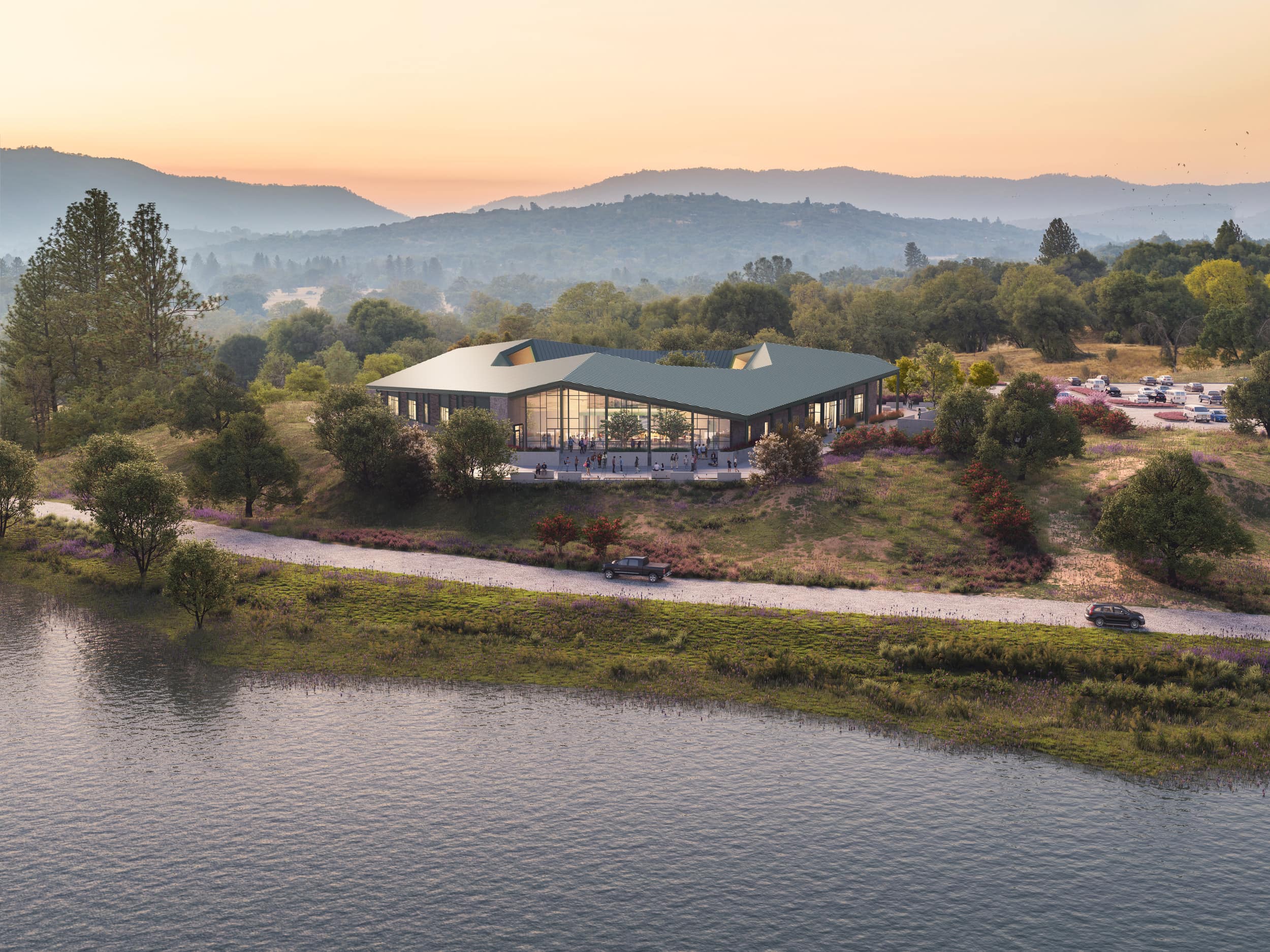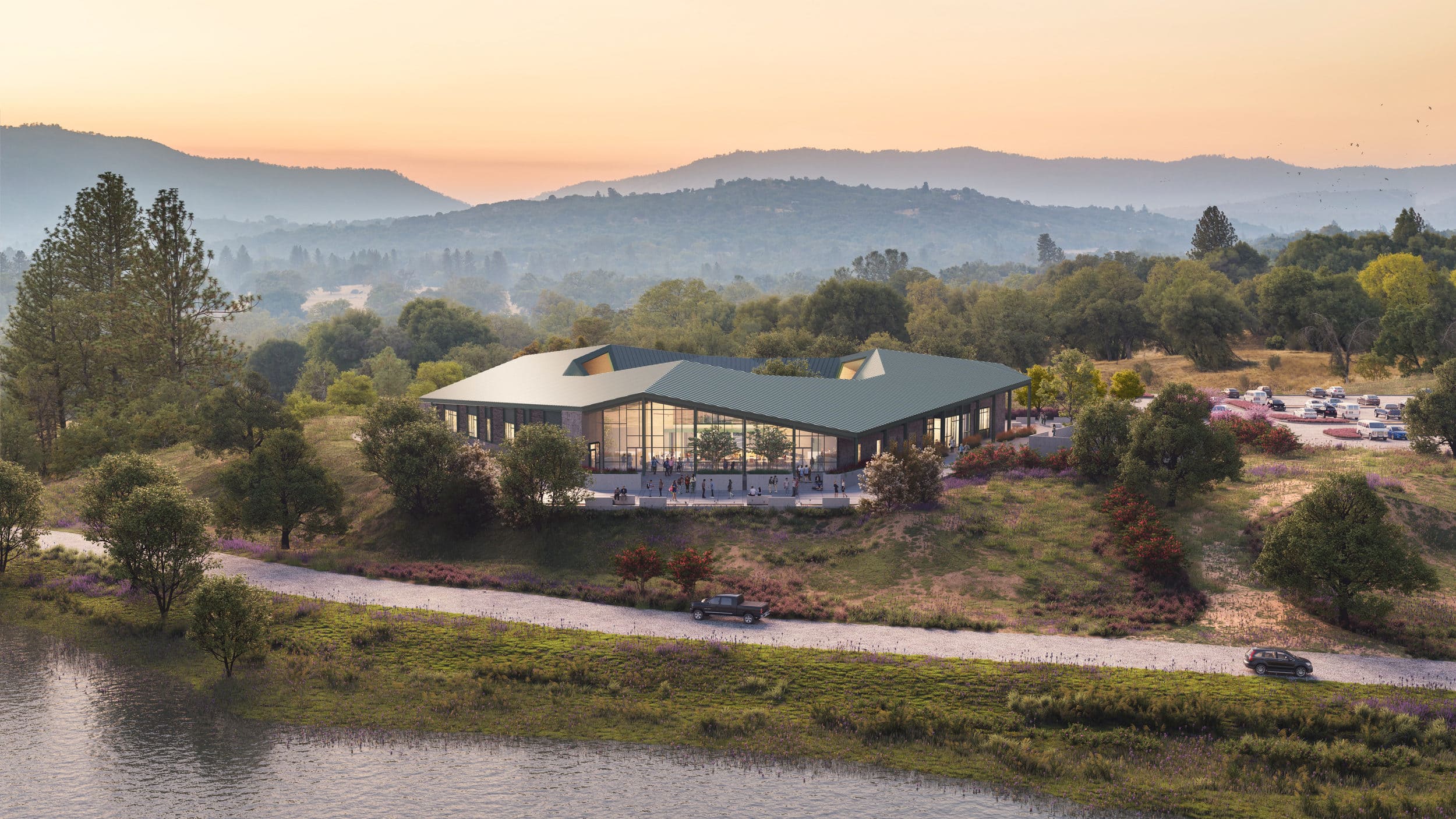
State Center CCD, Oakhurst Campus Oakhurst, California
The new Oakhurst Campus is a catalyst for academic and community engagement within the remote context of the foothills of the Sierra Nevada Mountains.
Location
Oakhurst, California
Sector
Education
Service
Architecture
Client
State Center Community College District
Status
In Design
Size
31,000 SF
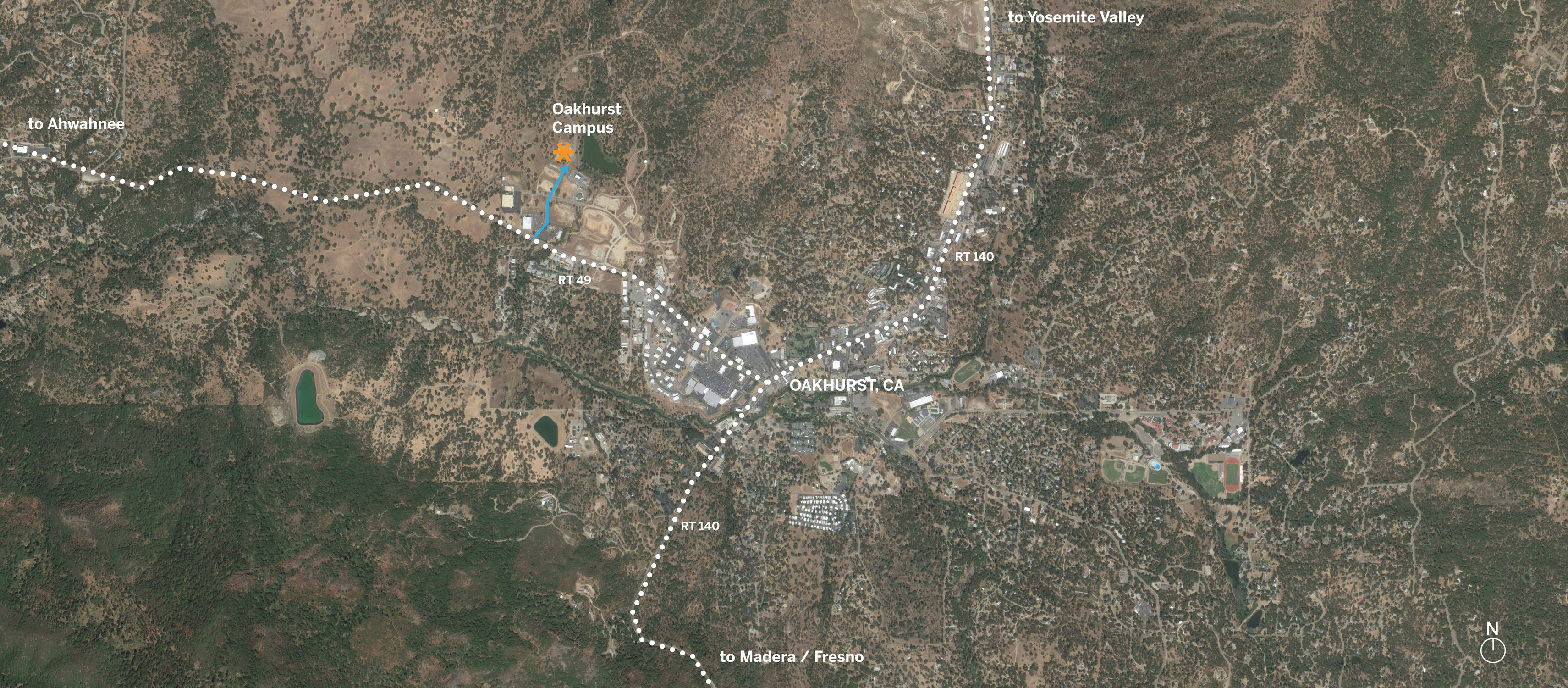
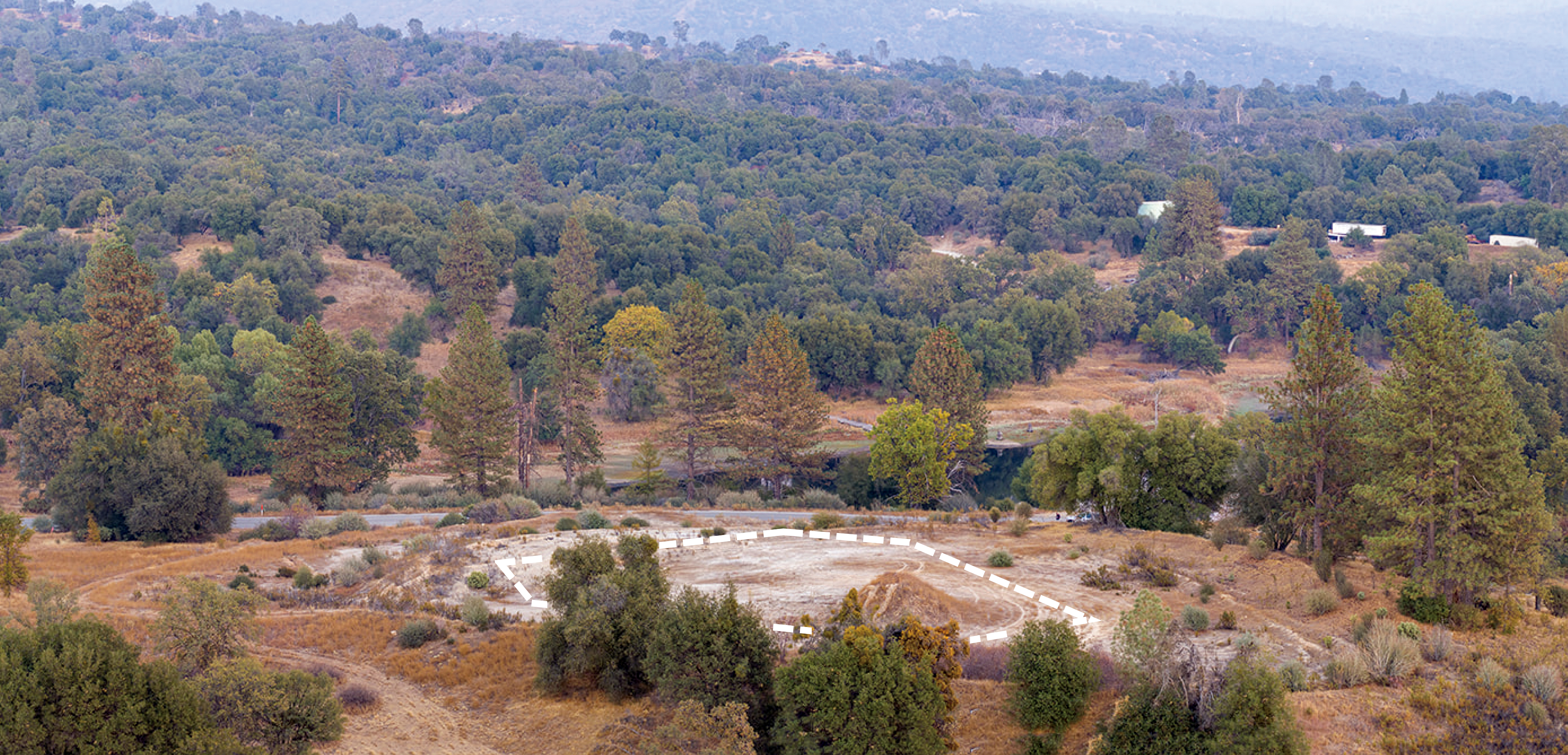
College Campus in a Natural Setting
The development of the new Oakhurst Campus is the start of long-awaited plans for a new college campus and community facility whose genesis has been a source of great community pride. Through multiple collaborative sessions with the community, it was determined that the campus design should not be an architectural monument that stands out on the hillside. Instead, like the people of this region, the new campus intends to sit harmoniously within the natural context, engaging with nature with minimal disruption to the existing ecosystem.
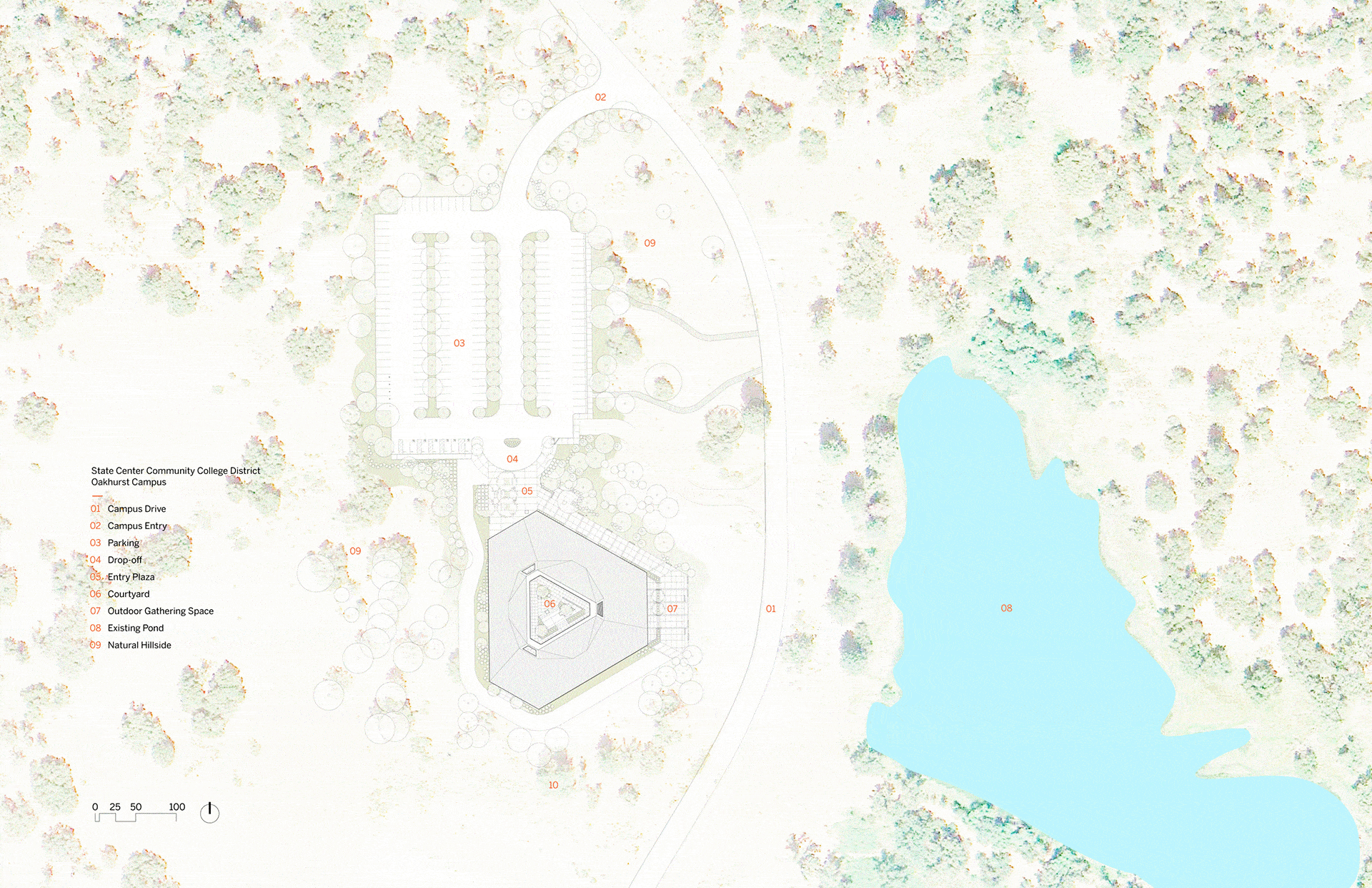
Serving the local population
The Oakhurst Campus serves a remote location, at over 45 miles from the nearest college campus, Madera College. The hour-long drive can be nearly impossible during the winter months due to the hilly narrow passes through the region. This new facility serves a fundamental need; without this campus the populations of Oakhurst, Mariposa County, Yosemite Valley, Bass Lake, North Fork, Ahwahnee, Coarsegold, Fish Camp, O’Neals, Raymond, Wishon, Yosemite Lakes Park, and surrounding communities would not have regular and reliable access to higher education. The coursework offered on campus has been developed to support the needs of the local economy, focusing on the natural sciences, art, engineering, business, and childcare. Not only is this a regional facility for academic growth, it is also intended to support the community through the joint use of its Learning Commons as a multi-purpose community facility. The surrounding campus grounds will be open and available to the public for exploration and engagement as well.
Our team worked closely with college leadership, faculty, staff, students, and the Oakhurst community to develop the 31,000SF campus facility. The result of this deep collaboration was a singular facility serving 300 students, faculty, and staff with the ability to support additional community functions and activities. There was a specific focus on student support services to help previously underserved in need of academic tutoring, as well as those students in need of career and academic guidance as they transition out of the Oakhurst College campus.
This focus on student support, regionally specific academic programs, arts & sciences, and community engagement helps evolve the configurations of the building’s program. A three-wing approach, made up of student services, humanities, and arts & sciences, frames a central courtyard space for community gatherings. A covered outdoor area on the north end of the site defines the campus gateway, welcoming students and visitors to the new facility, while a second cover outdoor space along the west looks out over the oak groves that define the perimeter of campus. This space promotes casual social engagement between students and faculty and supports outdoor hands-on learning opportunities for the Arts and Science curriculums. Along the east, positioned to take advantage of the adjacent water feature and distant views of the Sierra Nevada Mountain peaks, the Learning Commons provides a flexible resources center for computing, reference, collaboration, and study, in addition to serving as a community event and activity space.
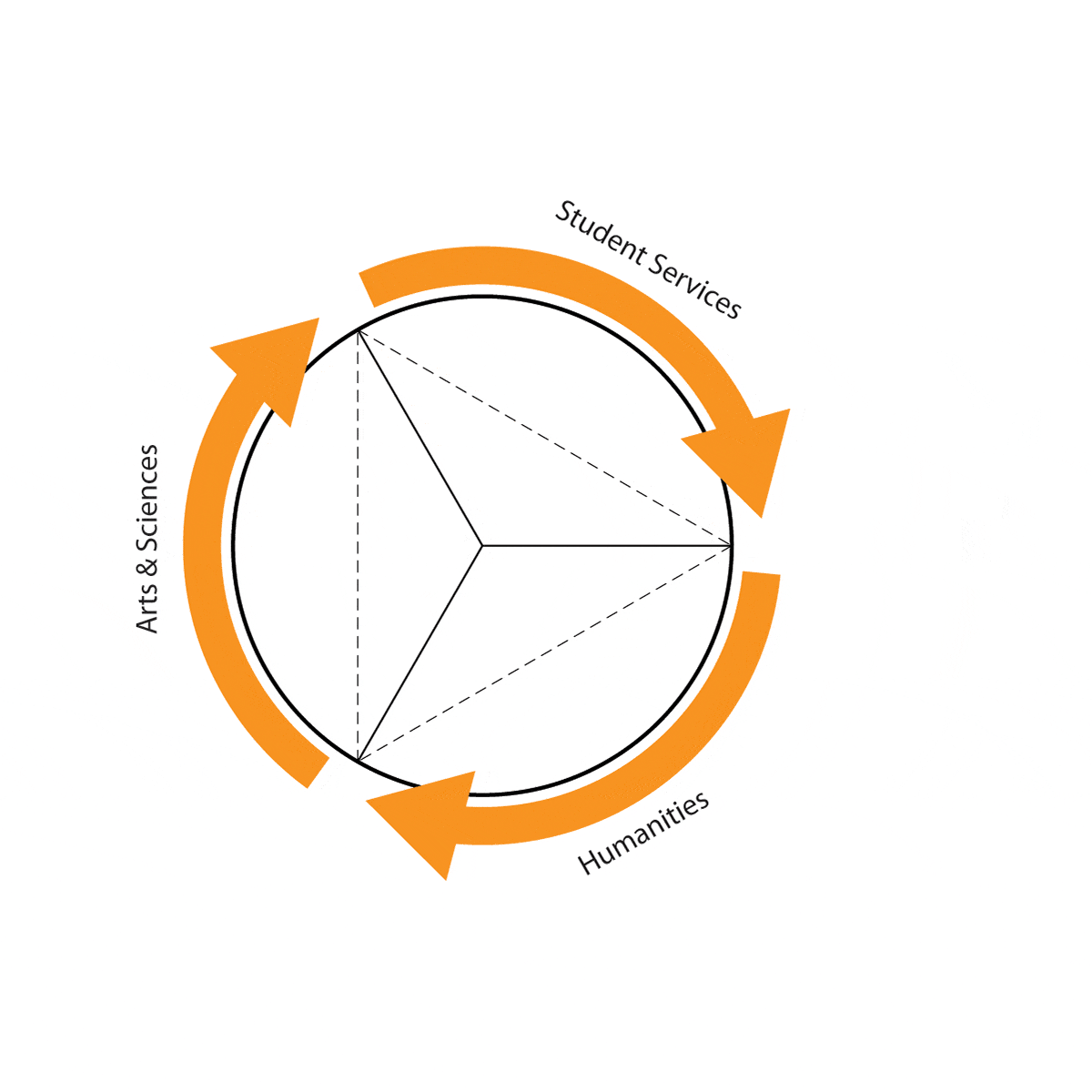
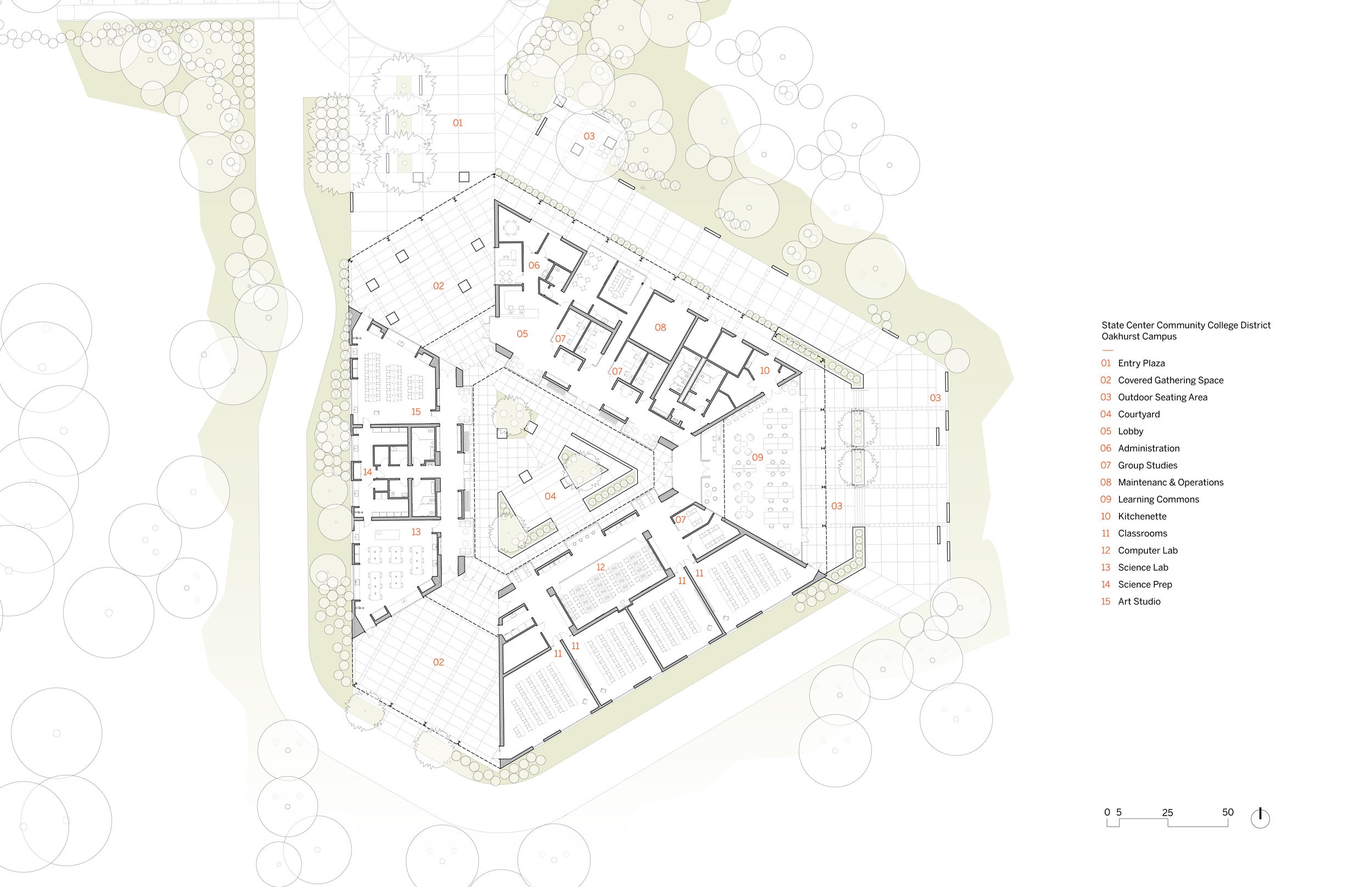
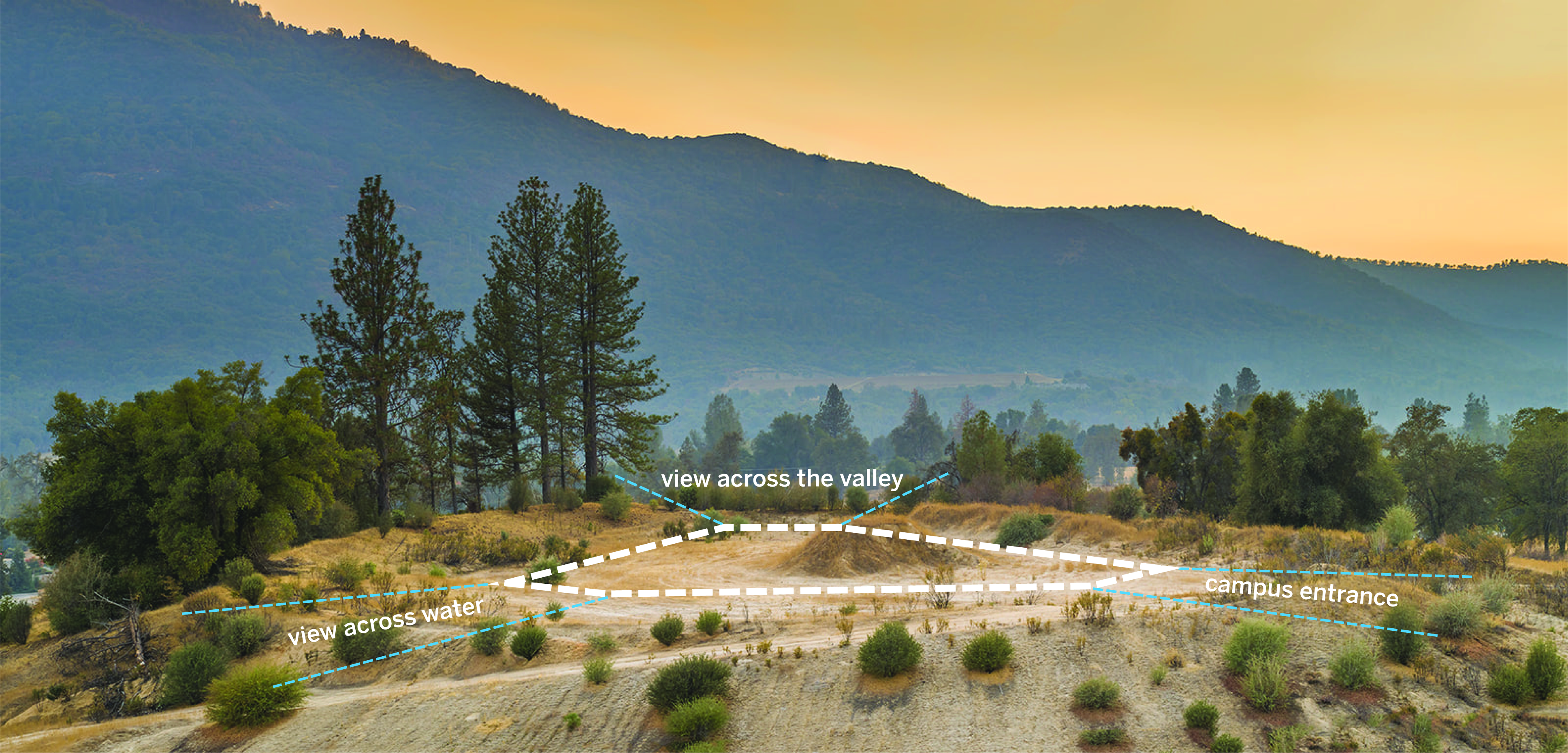
Connecting to Nature
Our design solution maximizes connection with the surrounding natural setting, reinforcing the indoor|outdoor connections through the covered outdoor program spaces, courtyard, and patio space outside the Learning Commons which overlooks the adjacent pond and the distant peaks. The building’s massing and materiality are influenced by its context and site: a small rocky knoll overlooking the Oakhurst Valley. The structure of the building and its exterior skin are comprised of concrete masonry units which combine rough split-faced and smooth burnished blocks, recalling the textures of the natural and cut stone finishes of the area. The manipulation of the roof form with the sloping eaves and carved-out central courtyard results in a building whose shape rises and falls like the surrounding foothills of the Sierra Nevada Mountains. Inspired by the local flora, interior finishes incorporate bold color accents against the exposed concrete masonry wall to create active and engaging interior spaces.
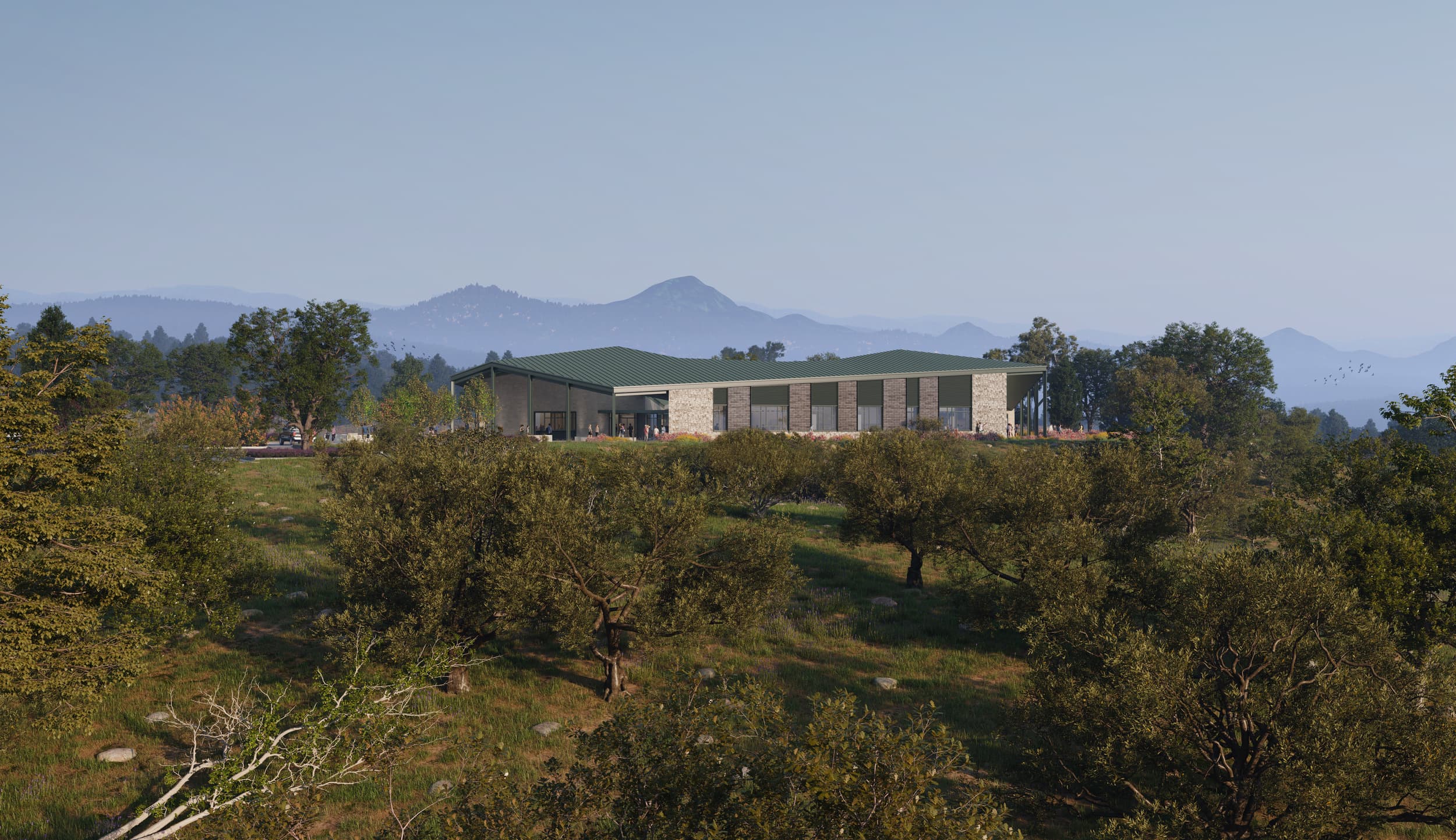
Creating a Centralized Gathering Space
Managing the constraints of the project budget, our team determined that we had limited interior space and that the best approach would be to create as much flexible open space as the project could support. As the first campus building for Oakhurst, and likely only building for some years to come, it was critical to create opportunities for the flexible use of indoor and outdoor spaces through a defined open space. This approach is supported by the site’s extreme seasonal temperature fluctuations: snowy winters and triple-digit summer temperatures. The courtyard is the symbolic campus green and will be a welcoming, activated, and engaging space that you might find at other vibrant campuses.
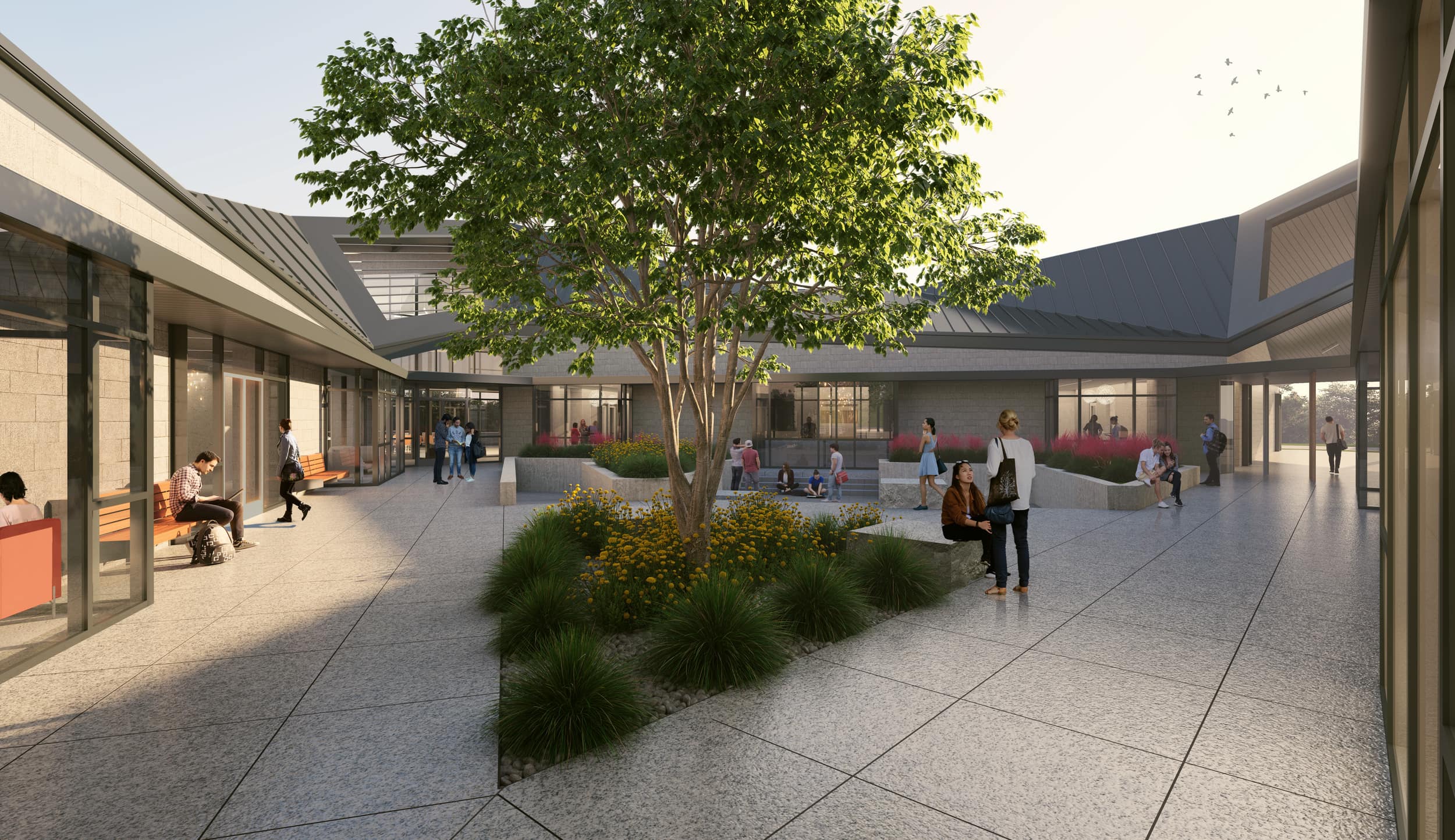

Through careful manipulation of building program and form in response to existing site conditions, the design is connected to and a resultant of the surrounding context. The three-sided formation of the Student Services, Humanities, and Arts & Science program distribution results in sloping the roof into a pyramidal geometry. The three points of this pyramid were then clipped to create opportunities to open up each end of the building, connecting them each with their own unique site conditions, and the roof form was rotated along its central axis. The courtyard creates a focal point at the heart of the building, further defining the programmatic wings. The high walls of the inner courtyard were folded back, lowering the roof’s ridgeline allowing increased daylighting into the courtyard. The form’s clipped corners create the welcoming campus gateway, a covered outdoor terrace with views across the valley, and the future Learning Commons with a terrace overlooking the adjacent water feature. The result of these manipulations of form and program result in a bespoke solution for the Oakhurst College Campus.
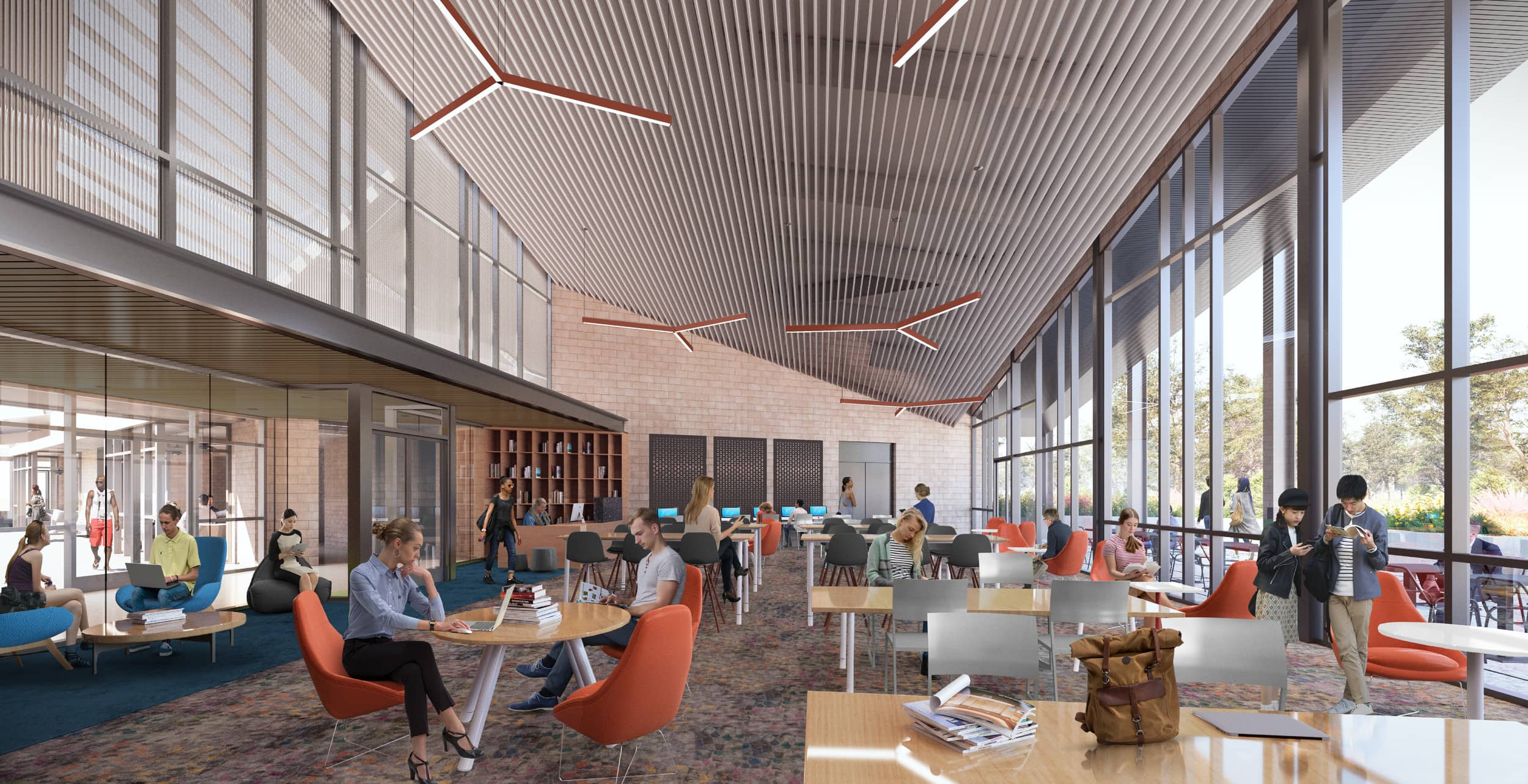
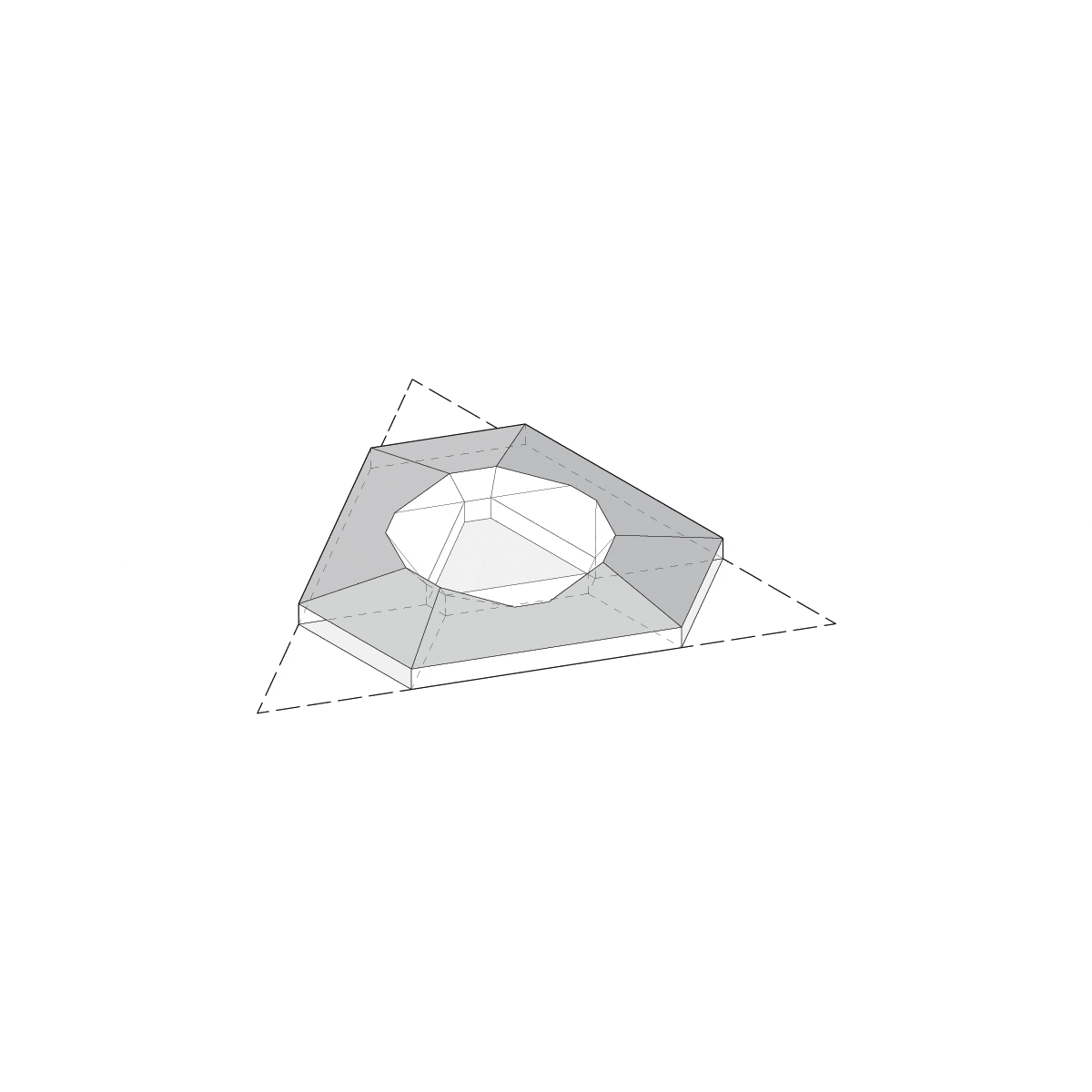
As a part of the design refinement and search for construction efficiencies, our team studied how we might simplify the roof geometry while achieving the same effect as the original concept. Through rigorous geometry studies of the roof form, we determined that we would be able to construct the roof out of three simple perimeter planes as opposed to the original six planes from the concept design. This facilitated construction and eliminated the need for any warped surfaces not easily achievable with the steel framing. This new roof resolution has created an even more dynamic abstraction of the surrounding foothill landforms.
