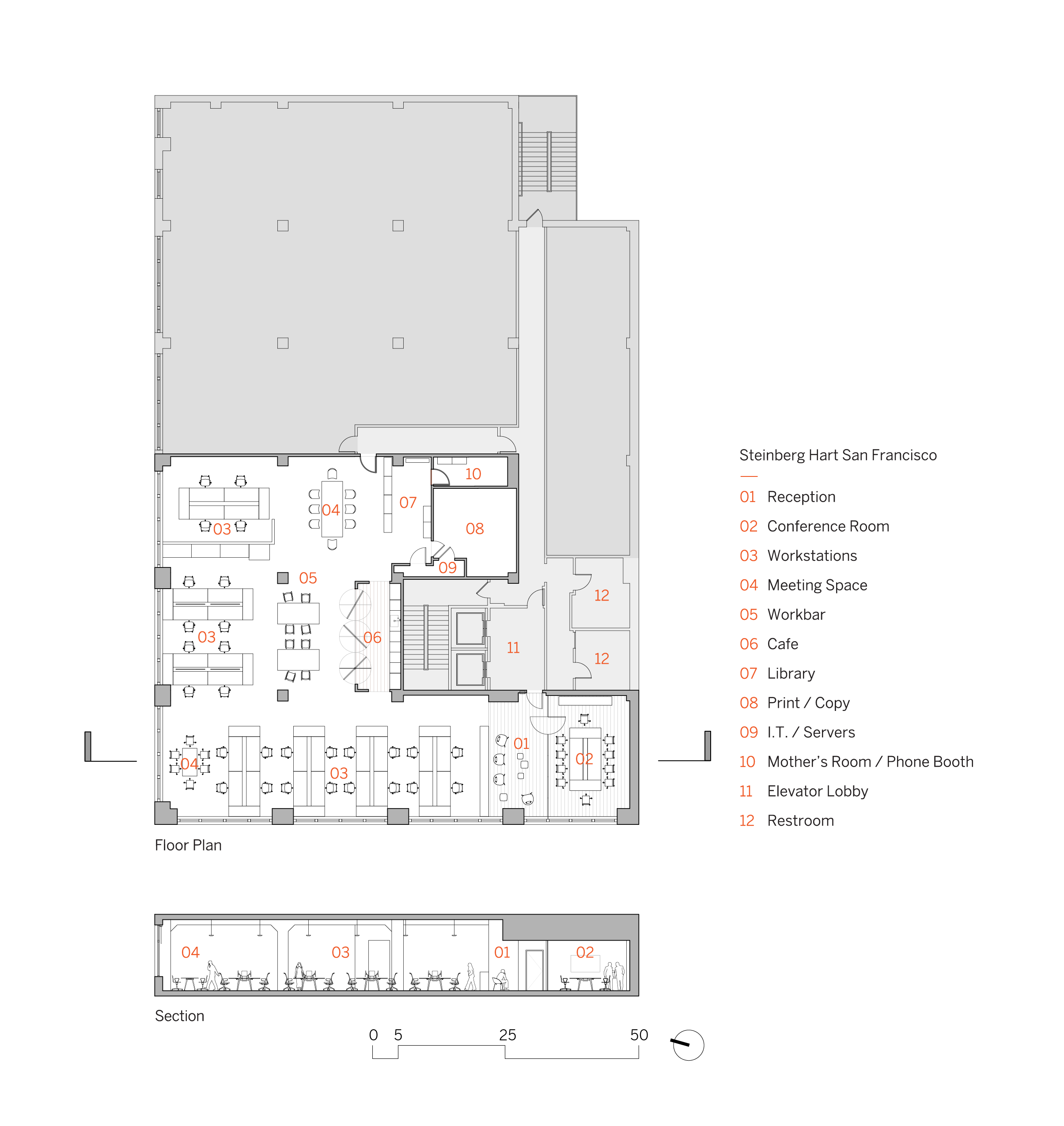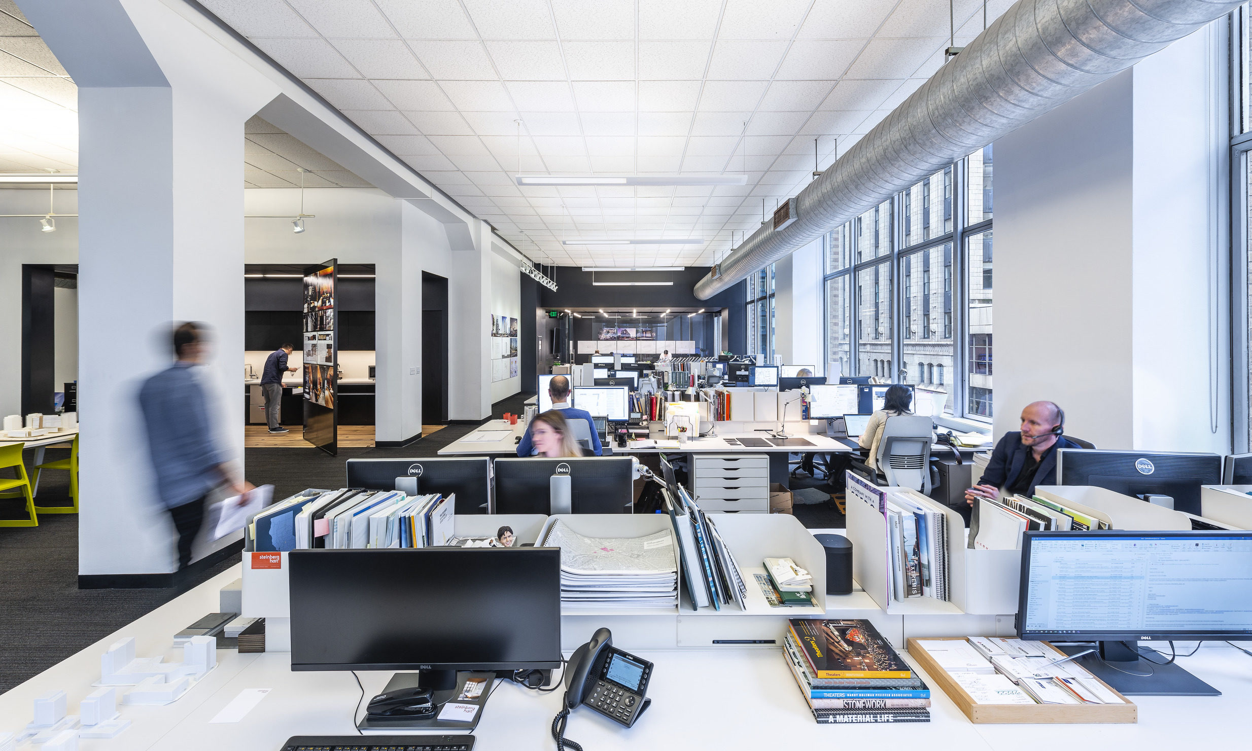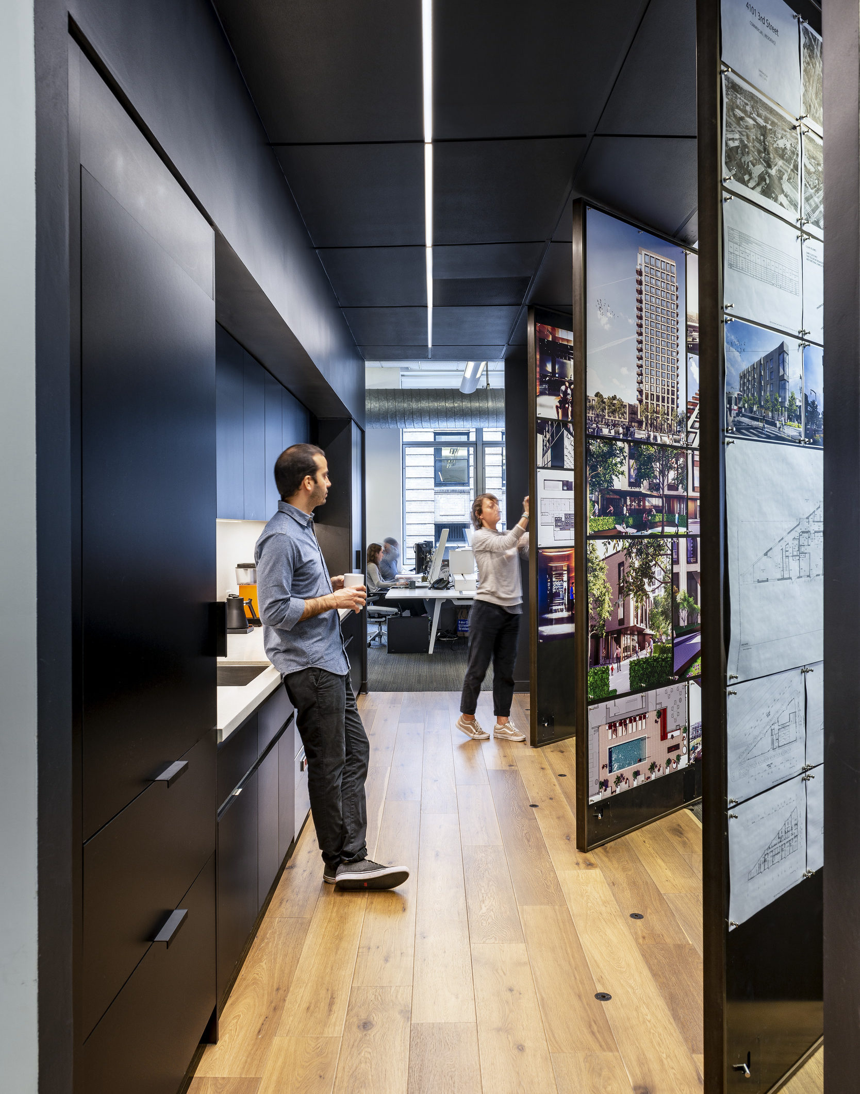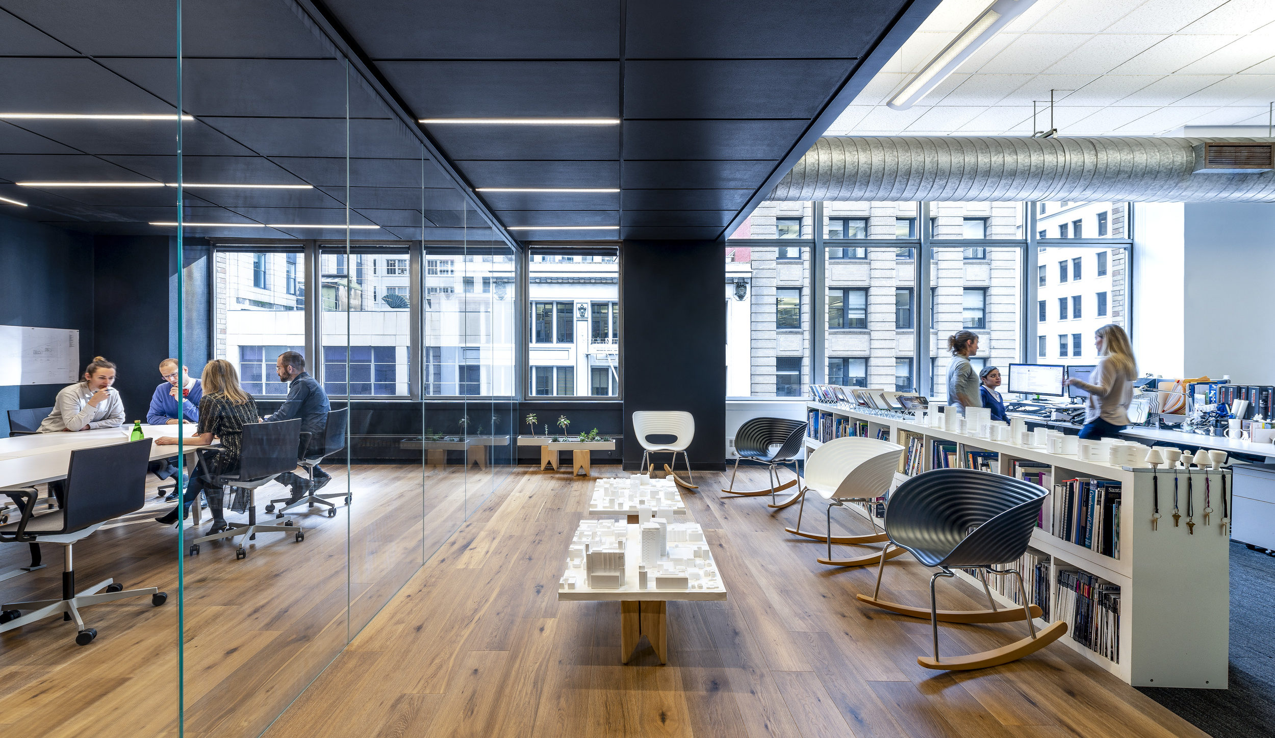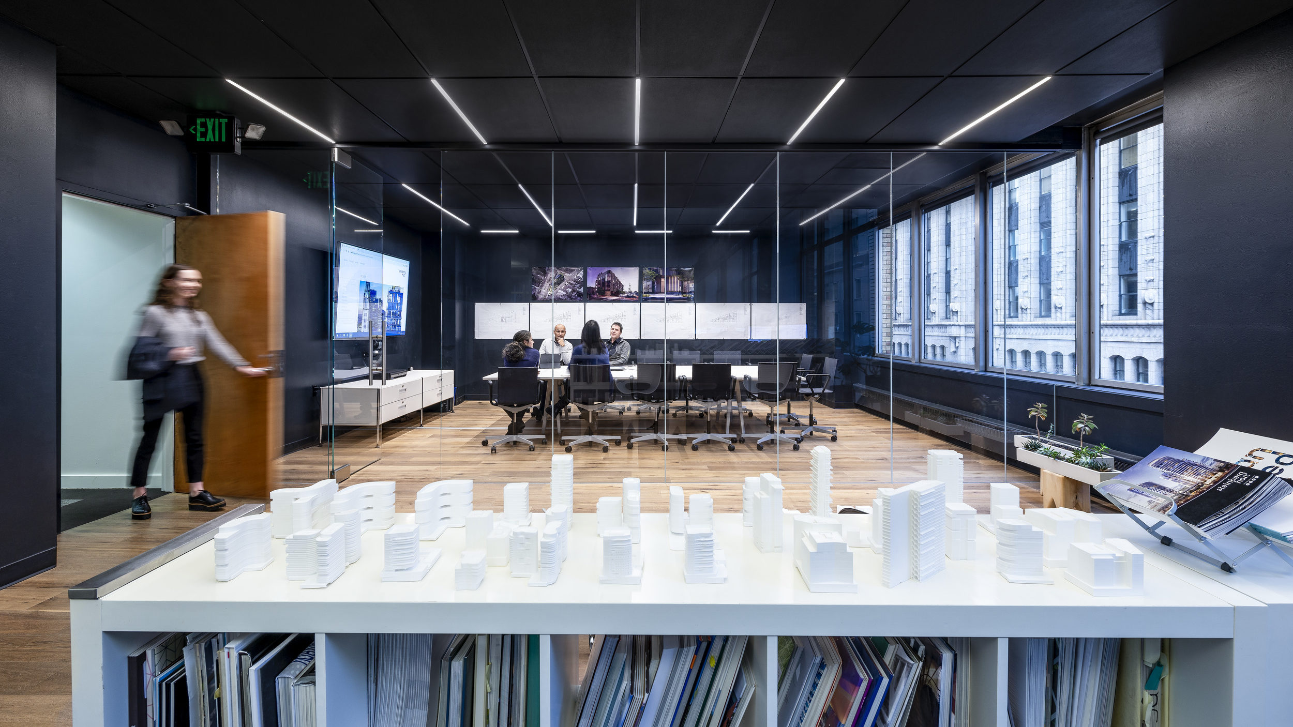
Steinberg Hart San Francisco Studio San Francisco, California
Steinberg Hart’s San Francisco studio was reimagined to maximize interaction, efficiency, and transparency, while reinforcing the connection between the office’s shared and individual workspaces.
Location
San Francisco, California
Sector
Commercial
Service
Interiors
Client
Steinberg Hart
Status
Completed
Size
5,000 SF
The office’s various spaces are designed to seamlessly bleed into one another to facilitate creative and collaborative work. At the entry, visitors are immediately immersed in the creative energy of the office. The conference room itself includes ample wall space to display drawings and facilitate active design discussions, while its glass walls create a visual connection with the overall space and ensures a level of transparency for all within studio.
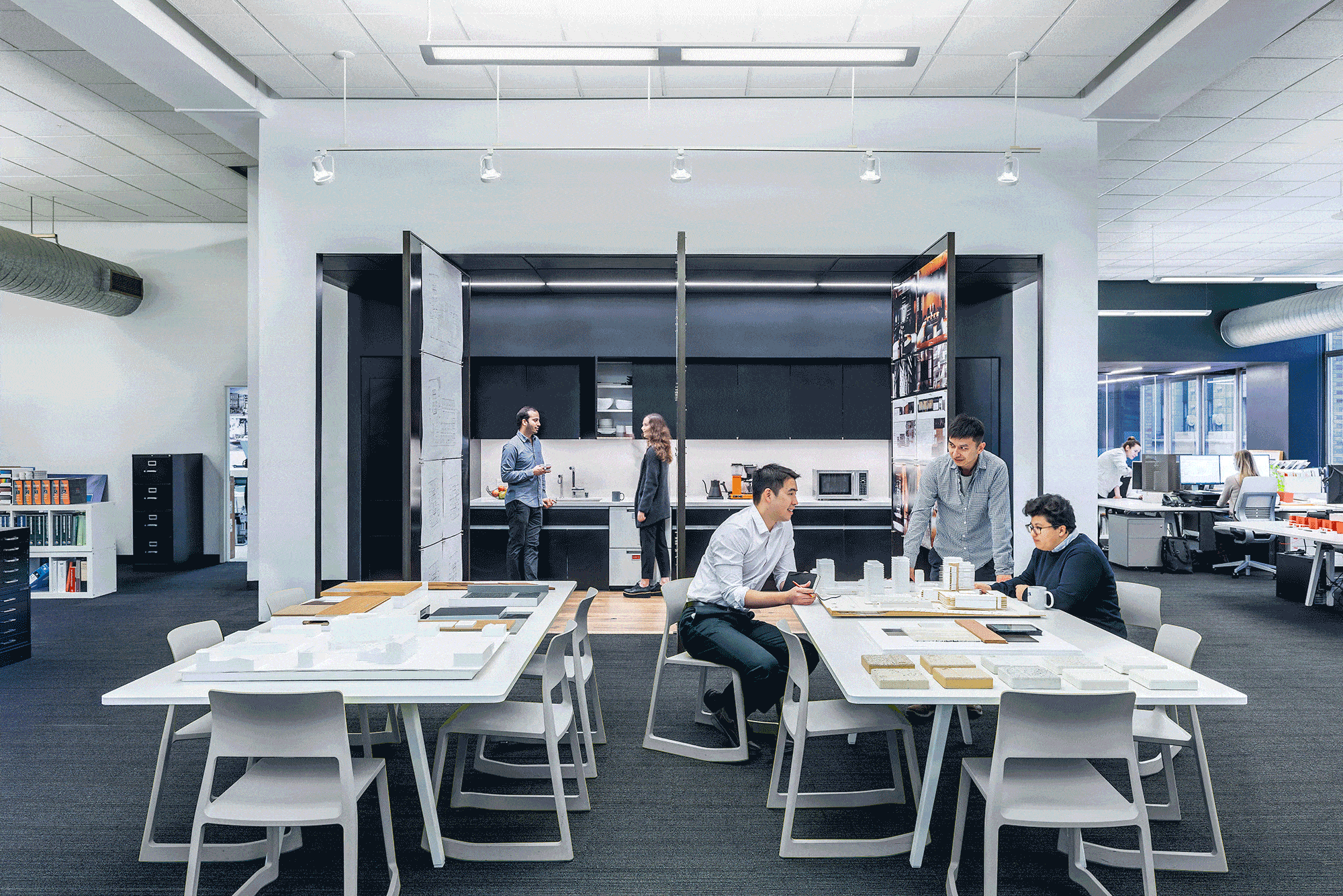
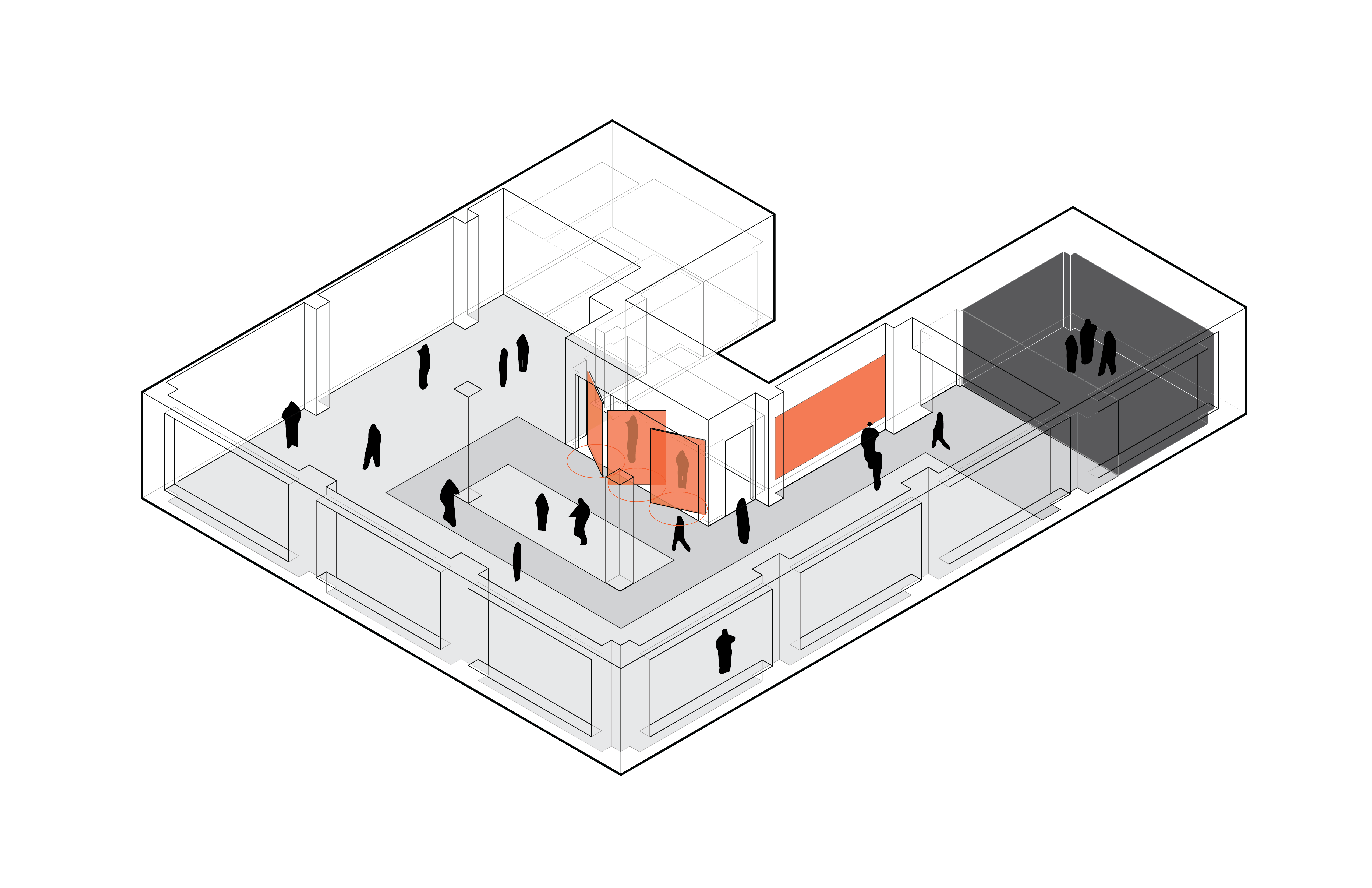
The center of the office brings together three key areas where groups of employees spend the most time: the model shop, the kitchen, and the design pin-up wall. The pin-up wall creates a physical and visual separation from the kitchen. Three 10-foot high blackened steel wall elements rotate on pivots, allowing the team to manipulate their environment, closing the wall to display printed designs for conversation or opening them to connect through to the kitchen. The wall elements themselves are a reinterpretation of the unique center-pivot windows that run around the office, connecting the existing exterior infrastructure with the new interior renovation. During a design discussion, the team gathers around the walls, drawing; discussing, and iterating on project designs via printed media, and passers-by can join the conversation as they go to grab their daily cup of coffee. This central architectural element catalyzes interaction, collaboration, and invention within the office.
