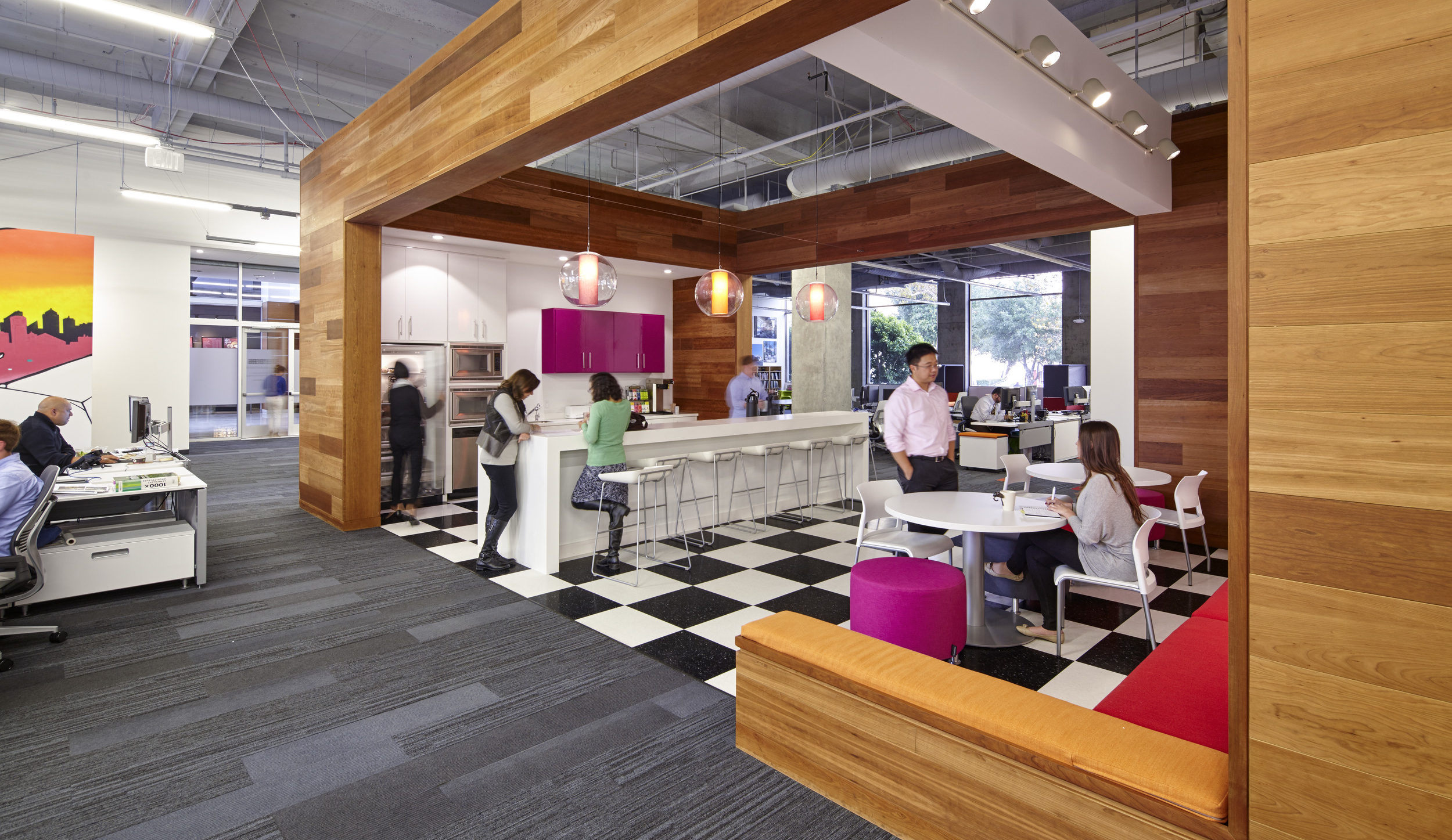
Steinberg Hart San Jose San Jose, California
When Steinberg Hart moved its San Jose office to a more prominent location downtown, the firm took the opportunity to optimize its office in response to trends in corporate workplace design. The new space maximizes spontaneous interactions and collaborative opportunities while increasing efficiency and general staff comfort.
Location
San Jose, California
Sector
Commercial
Service
Interiors
Client
Steinberg Hart
Status
Completed
Size
13,000 SF
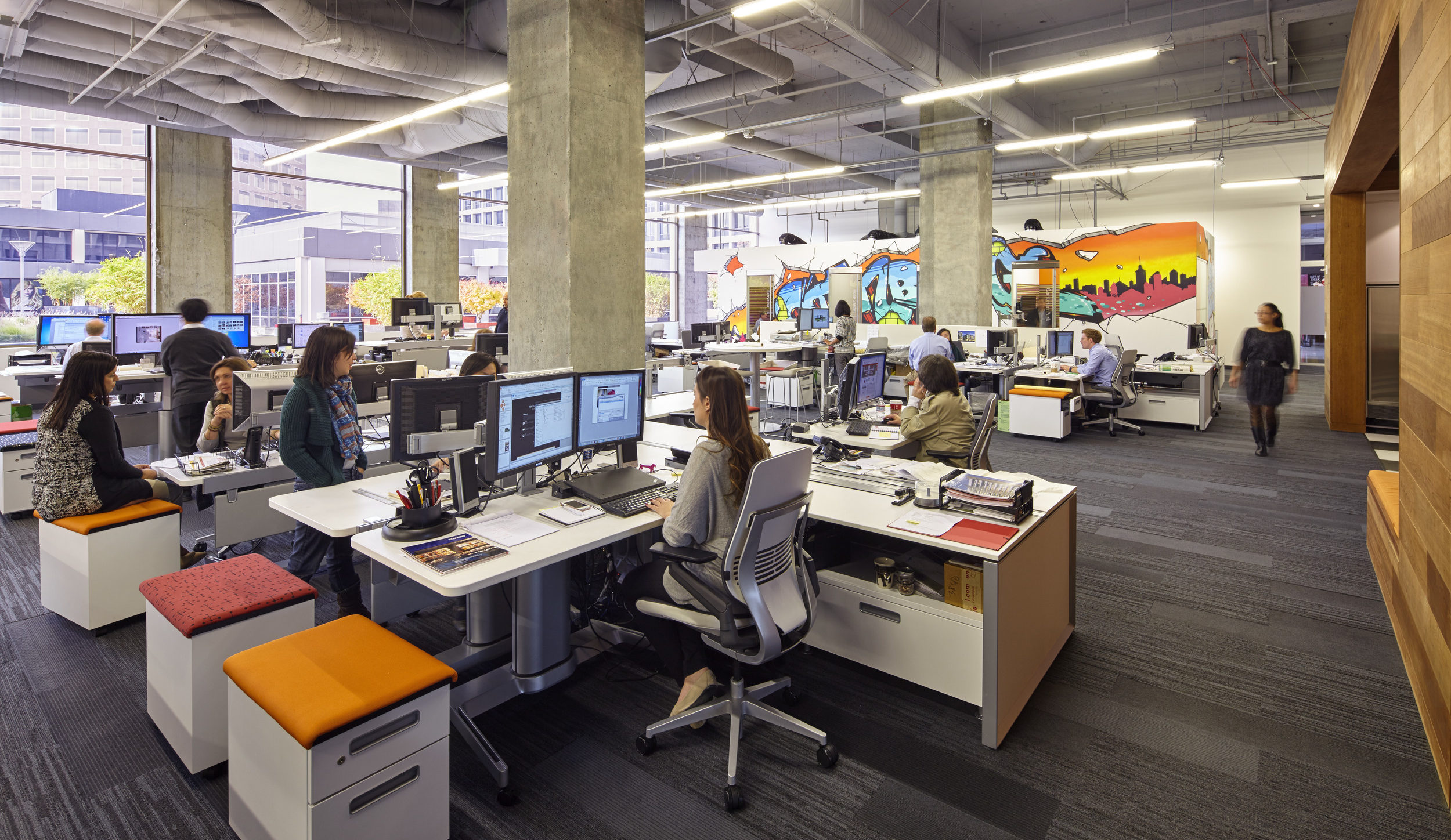
To promote a sense of teamwork and collaboration, the entire staff – including management and corporate accounting – is seated in the open work space, organized by work groups and around centralized amenities. To accommodate a variety of work modes, other spaces range from large meeting areas for collaborative engagement to small, private “phone booths” for more private conversations.
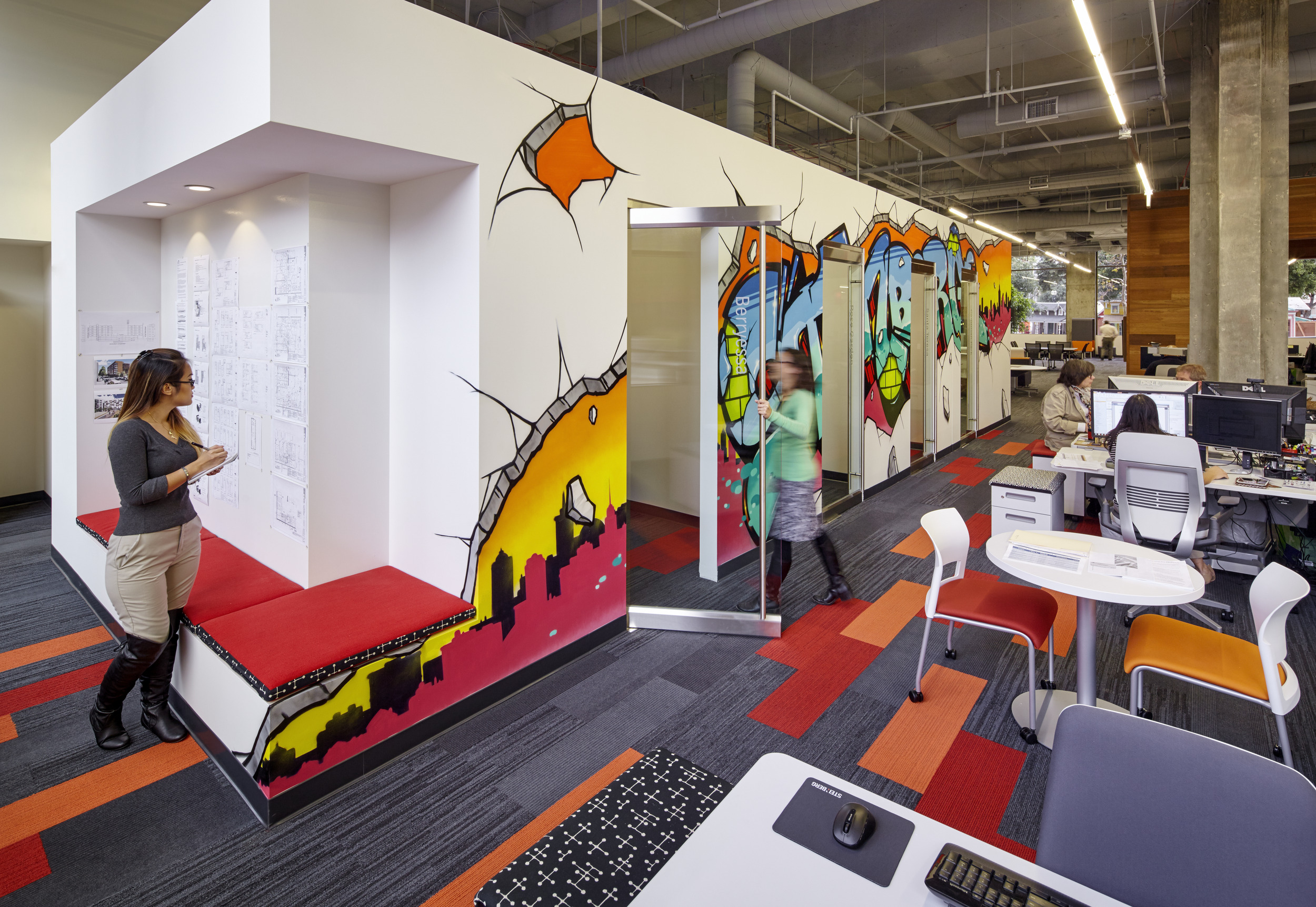
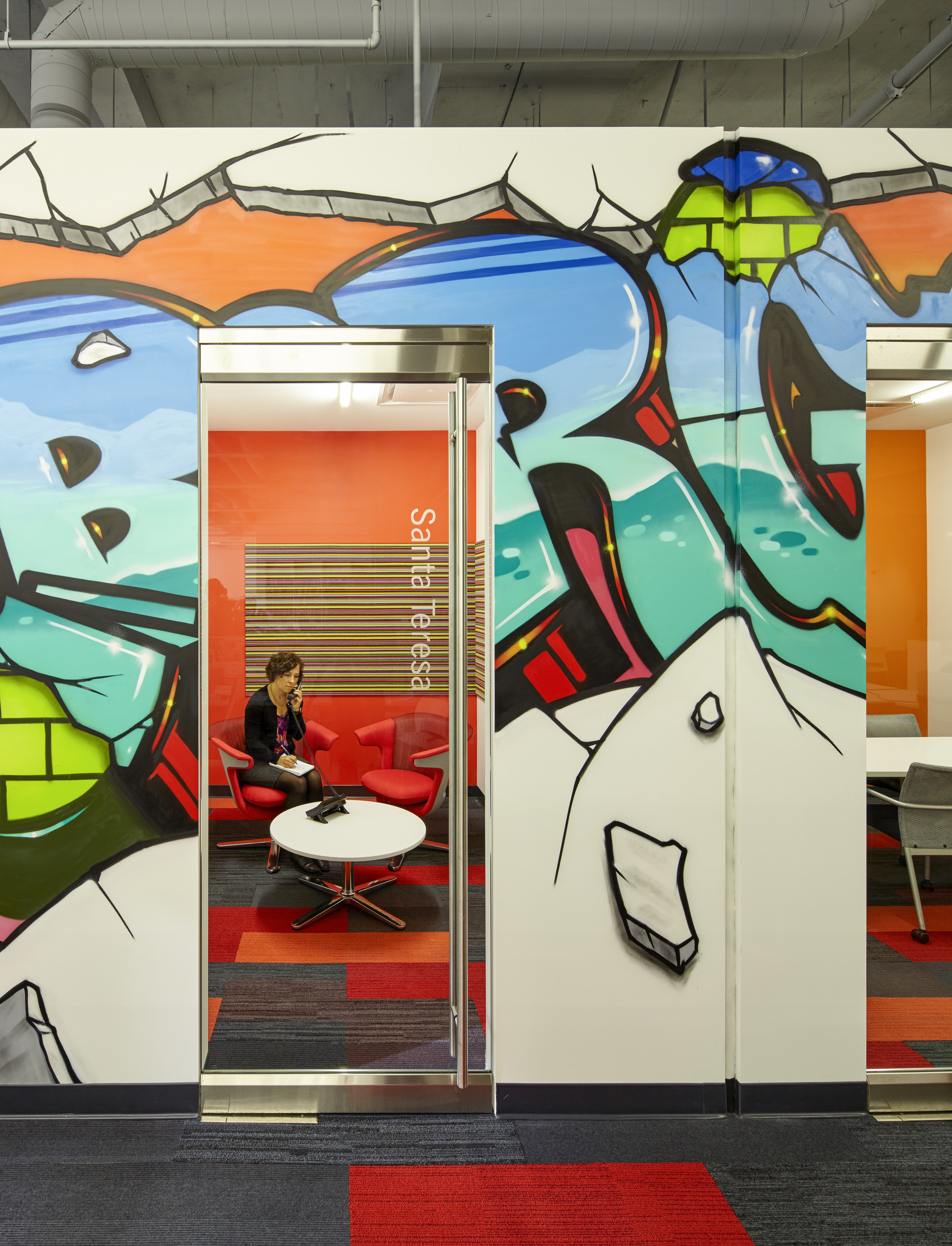
Shared amenities include an eat-in-kitchen for socializing and breaks, the “Idea Room” where every vertical surface is writeable, and the high-tech “Media Scape,” an open presentation area for in-person screen-sharing to facilitate real-time collaboration.
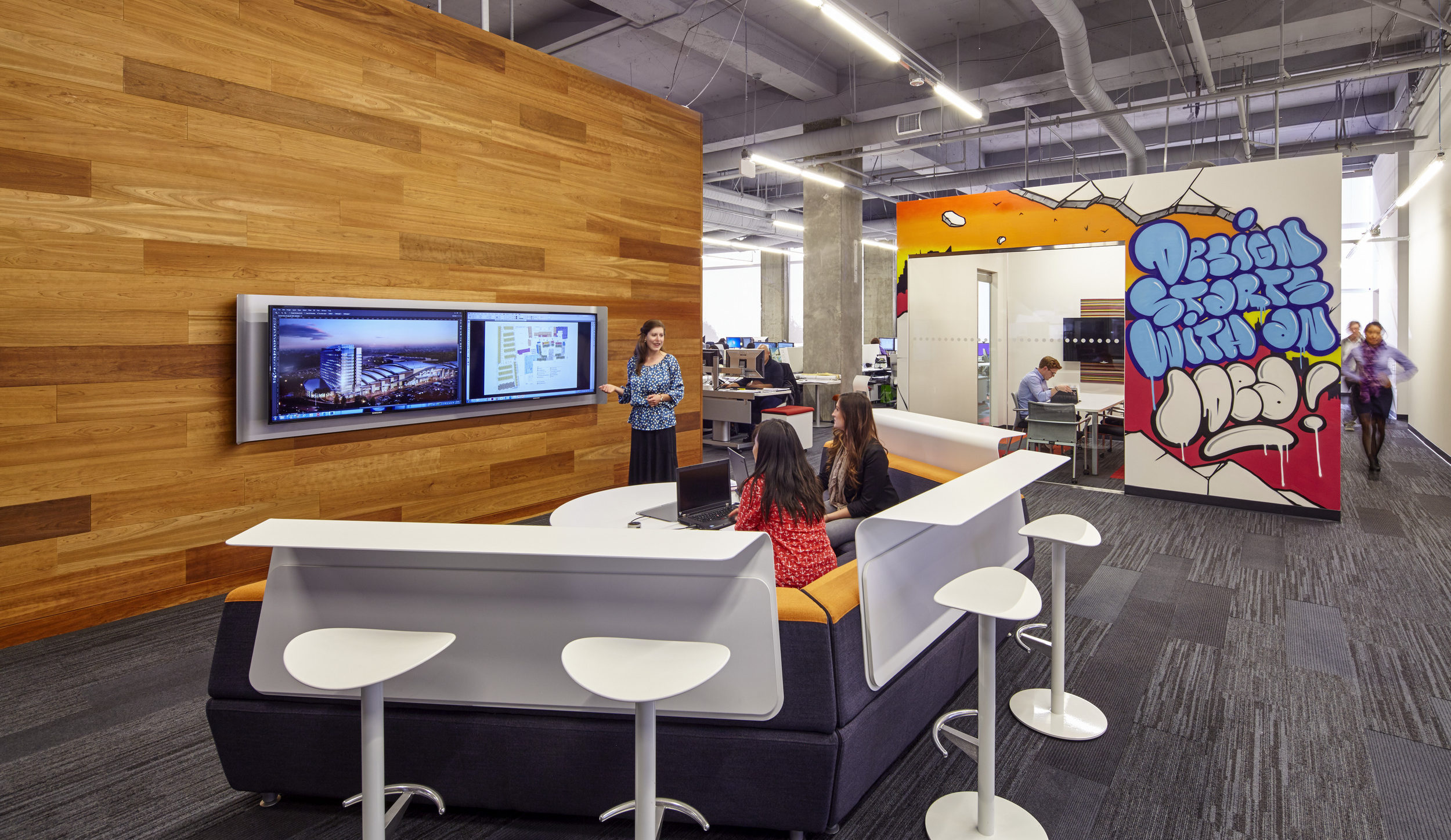
Sustainability and staff wellbeing were key design drivers. The ground floor suite already had large window walls, letting light to penetrate deeply into the floor plate. Individual workstations are space-efficient, flexible and height-adjustable, allowing for user customization and comfort.
