
Coterie Senior Housing Santa Clara Santa Clara, California
On a site that brings together market rate housing, senior housing, mixed-use and outdoor amenities, Tasman Senior Housing will act as a catalyst for the neighborhood and its extended community to grow and flourish.
Location
Santa Clara, California
Sector
Residential
Service
Architecture
Client
Related California
Status
Under Construction
Size
231,000 SF; 176 Units
Steinberg Hart was asked to masterplan a city block in an industrial neighborhood in Santa Clara, with two tower projects on either side of a 0.5 acre public park. The senior living tower will feature 176 units dedicated to the diverse needs of our growing senior population. The programming serves three groups of individuals, those needing memory care or life guidance, those in assisted living, and those in respite, or post-operative care. Atria’s diverse mixed-use program also includes retail, a hair salon, a bistro, and a preschool, and the site’s numerous communal spaces encourage interaction between this diverse and multi-generational tenant mix.
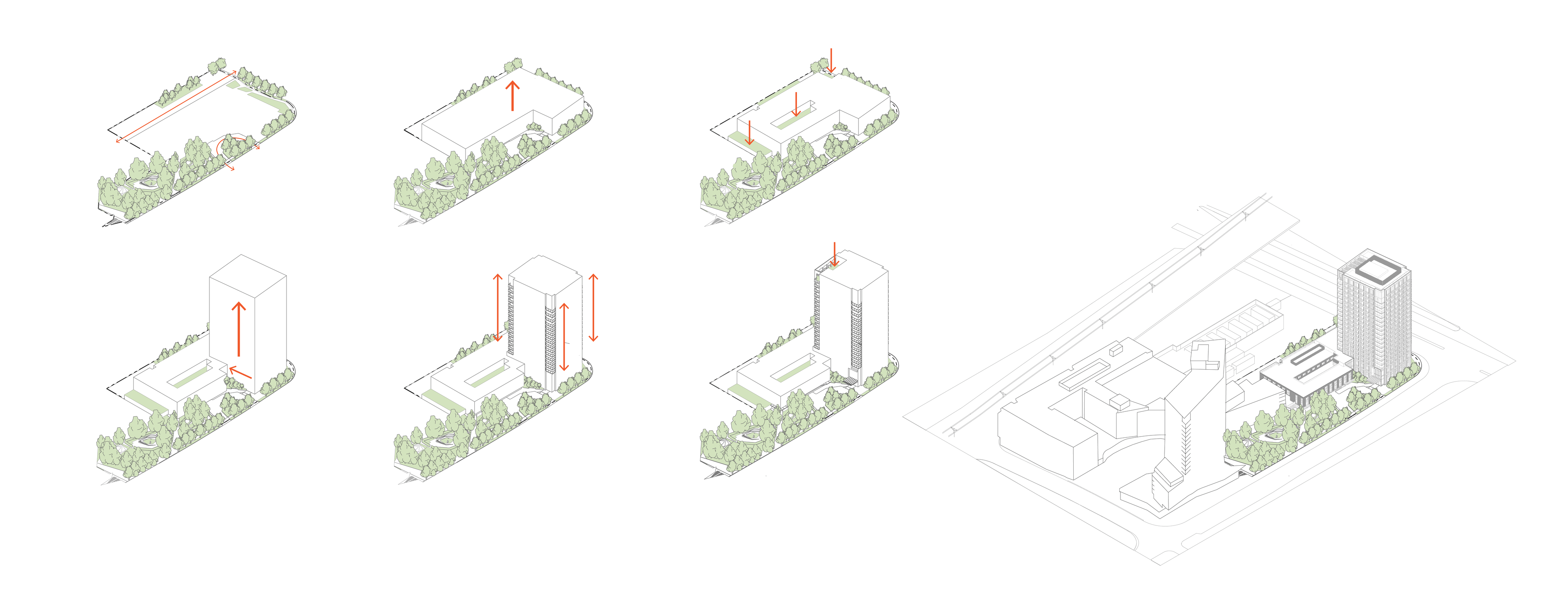
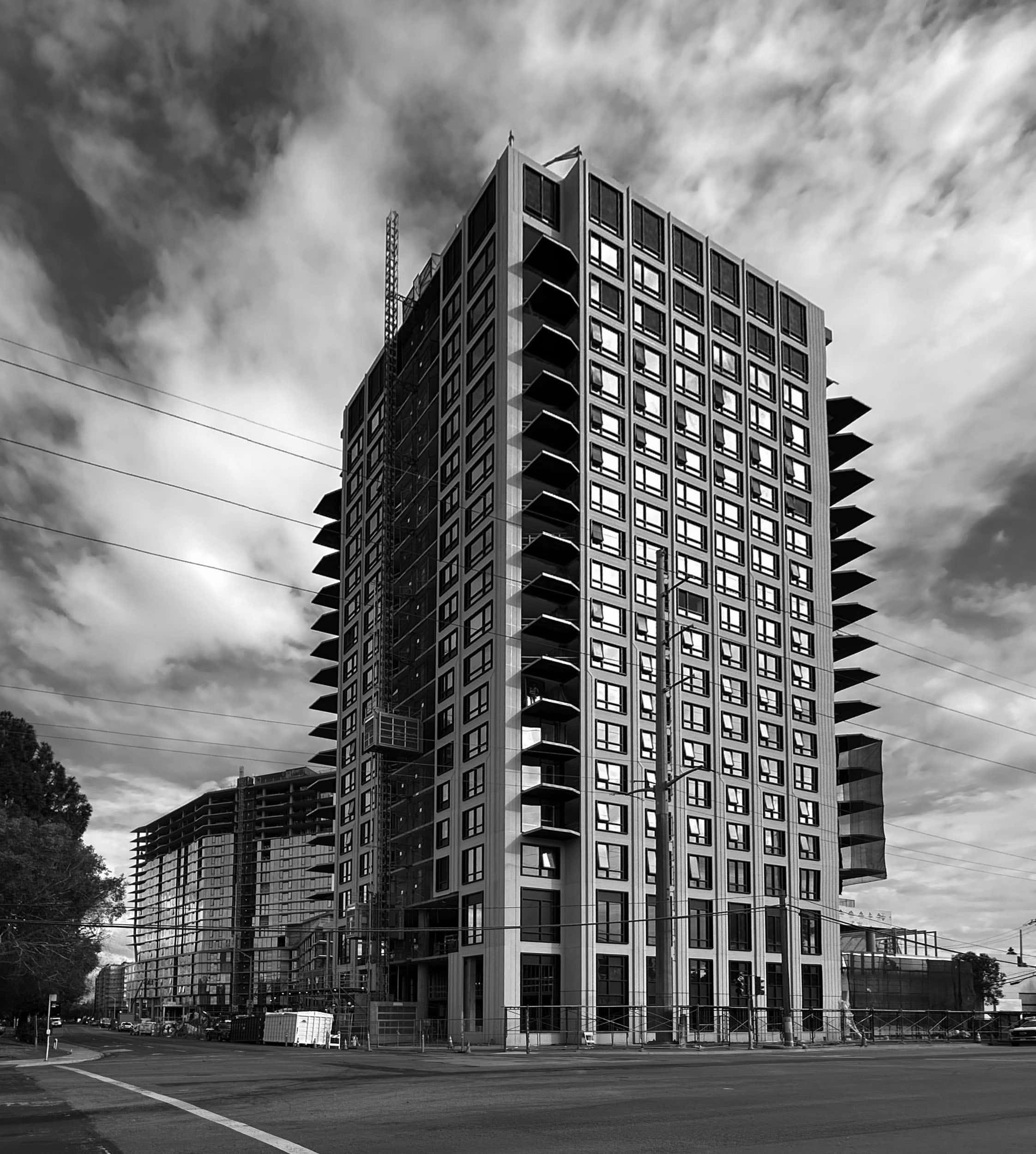
The form of the tower engages the park, creating a clear connection with the outdoor spaces below. The tower’s elegant proportions are accentuated by the facade design, marked by a rhythmic grid of pre-cast concrete and glass. At the tower’s base, the tower is heavier, grounded, with more pre-cast concrete than glass. The windows become larger from floor to floor as one moves up, modulating the unit types as well which benefit from sweeping views across the valley. The simple adjustments in the ratio of pre-cast concrete to window from the ground to the tower’s top creates a refined look to this tower that will serve the seniors and citizens of Santa Clara.
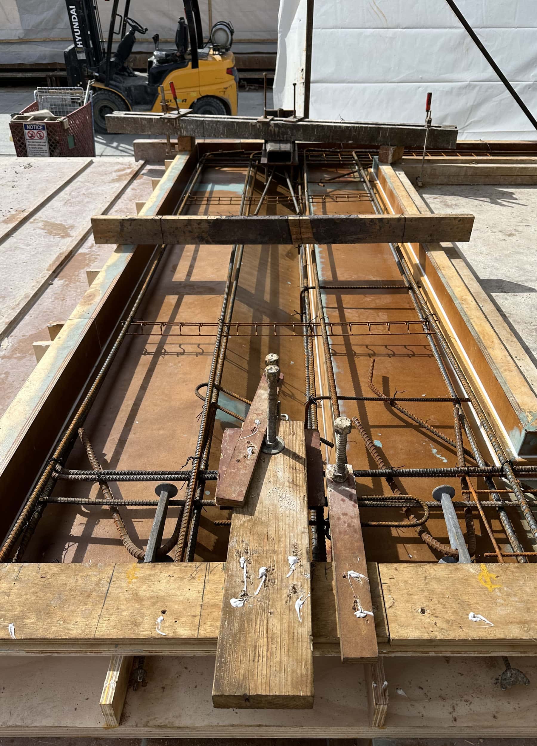
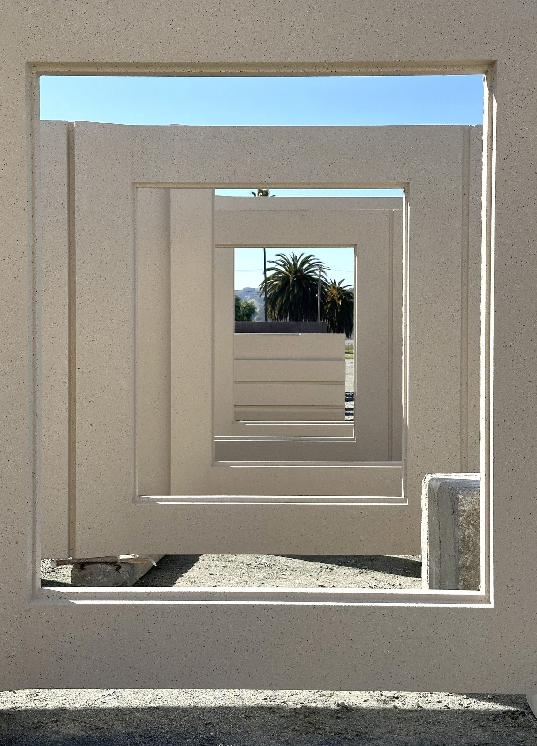
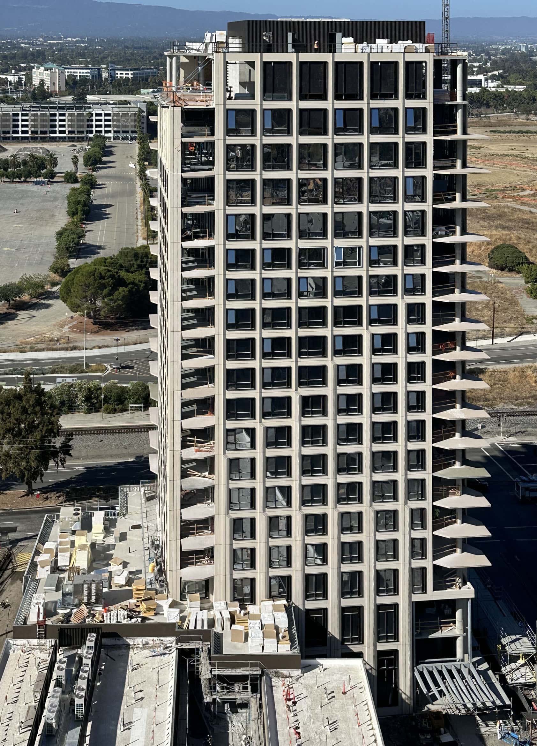
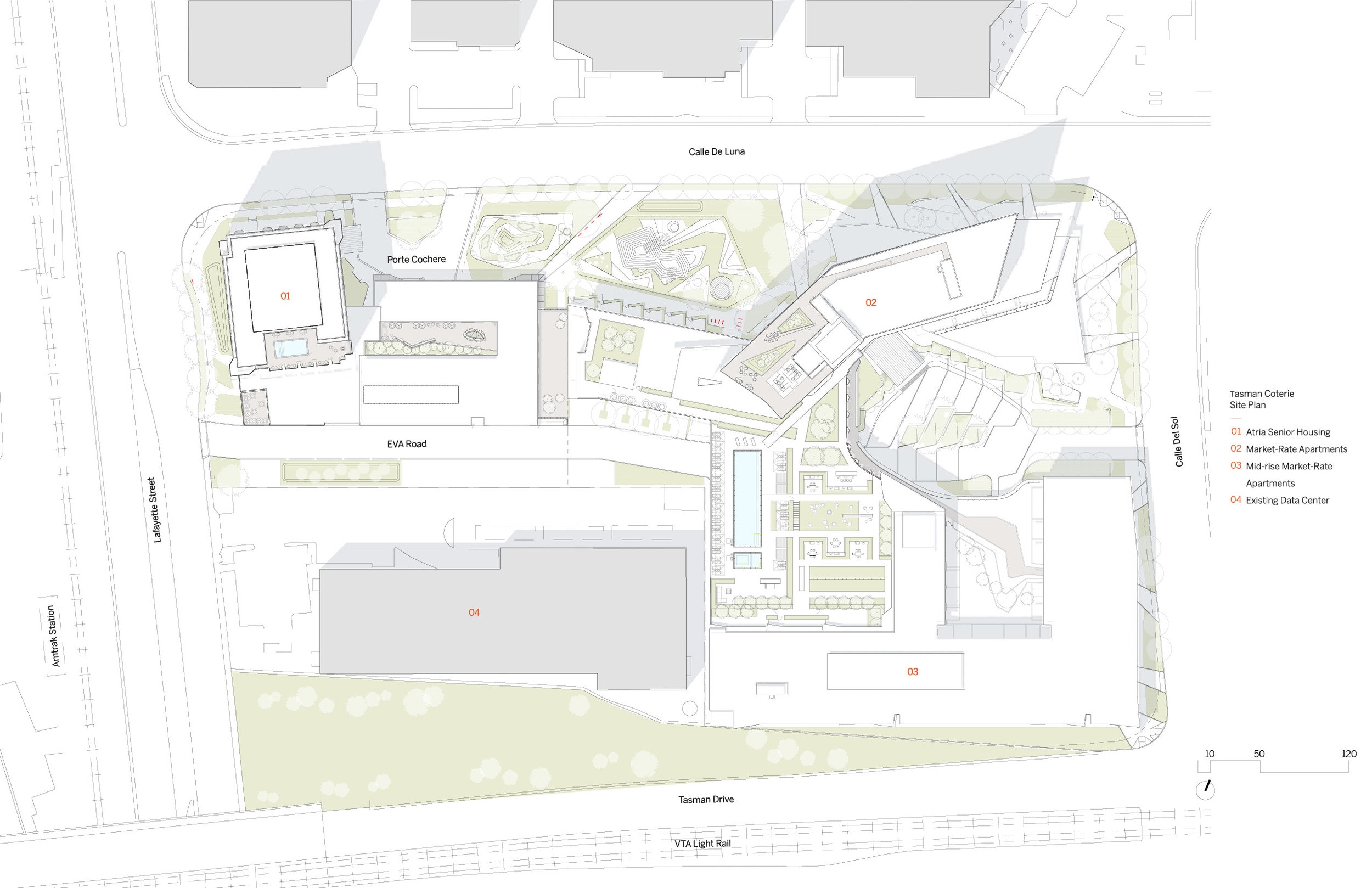
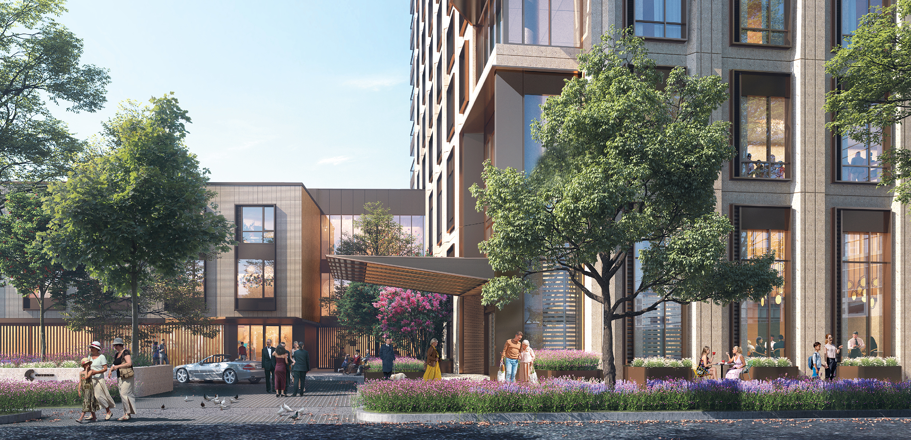
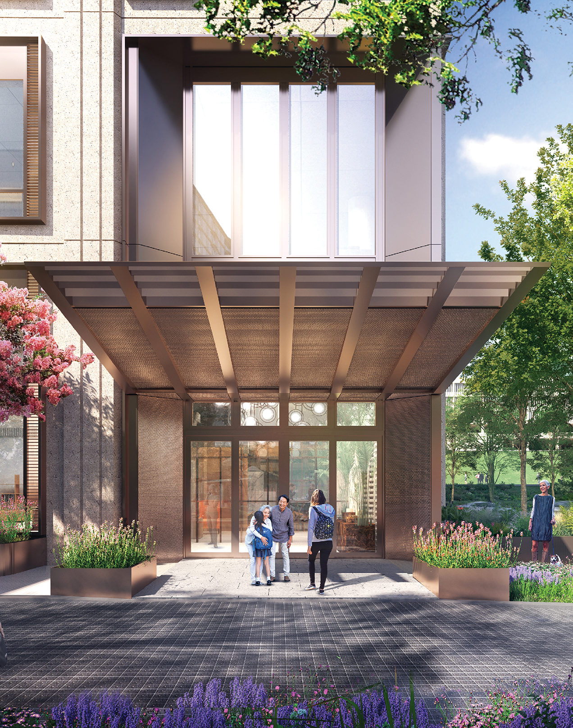
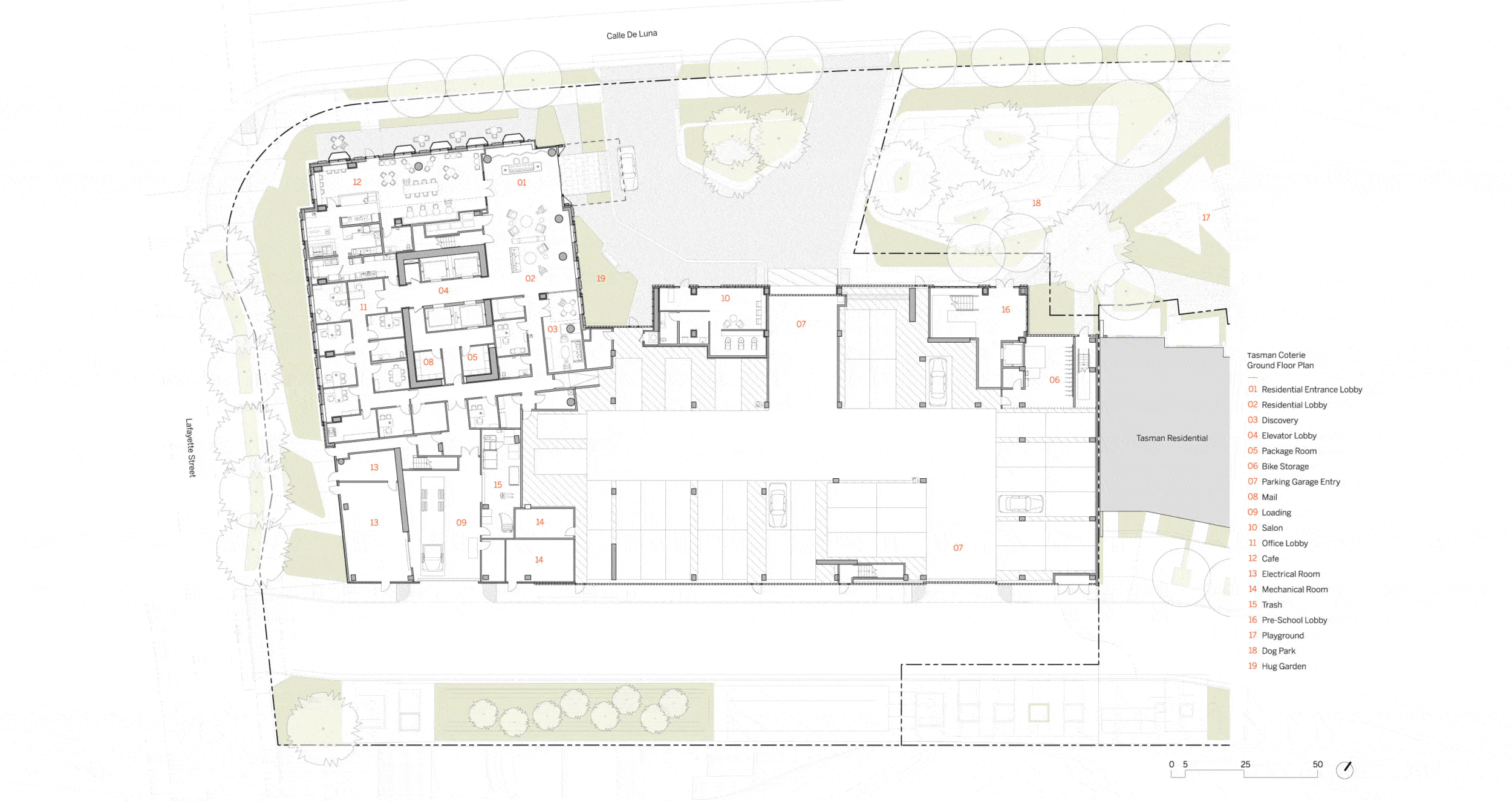
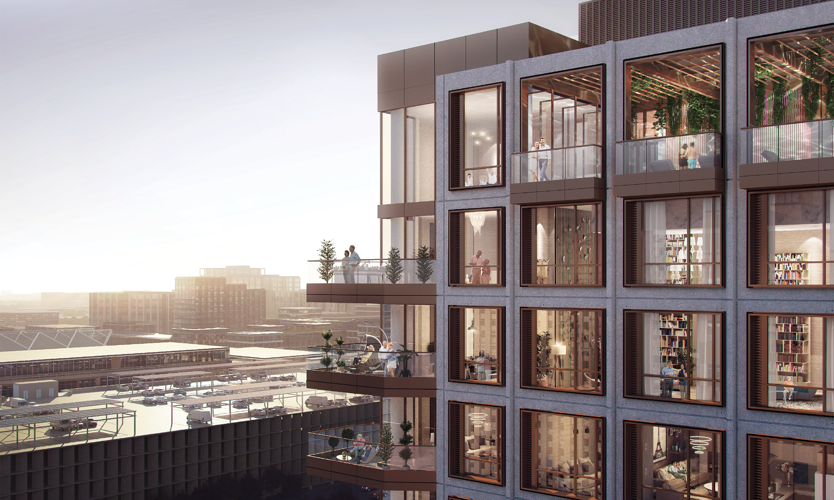
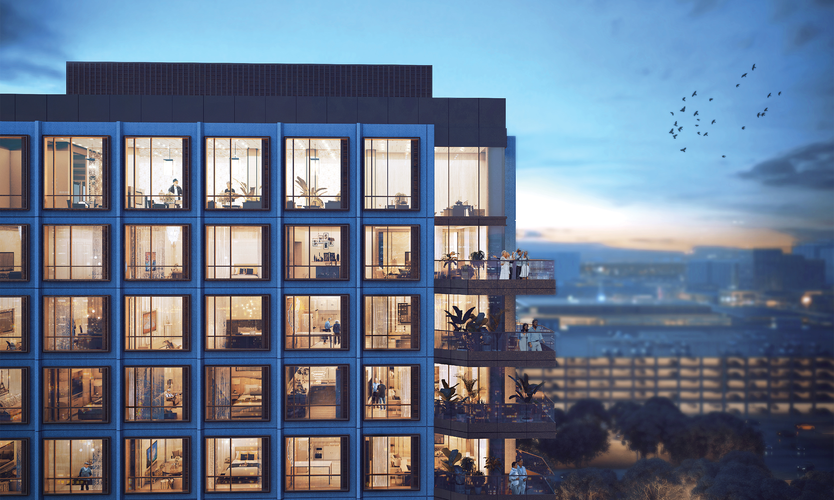
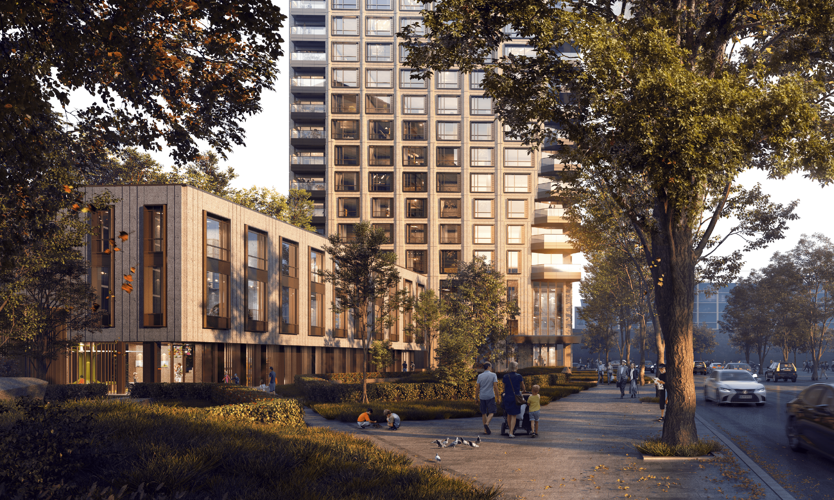
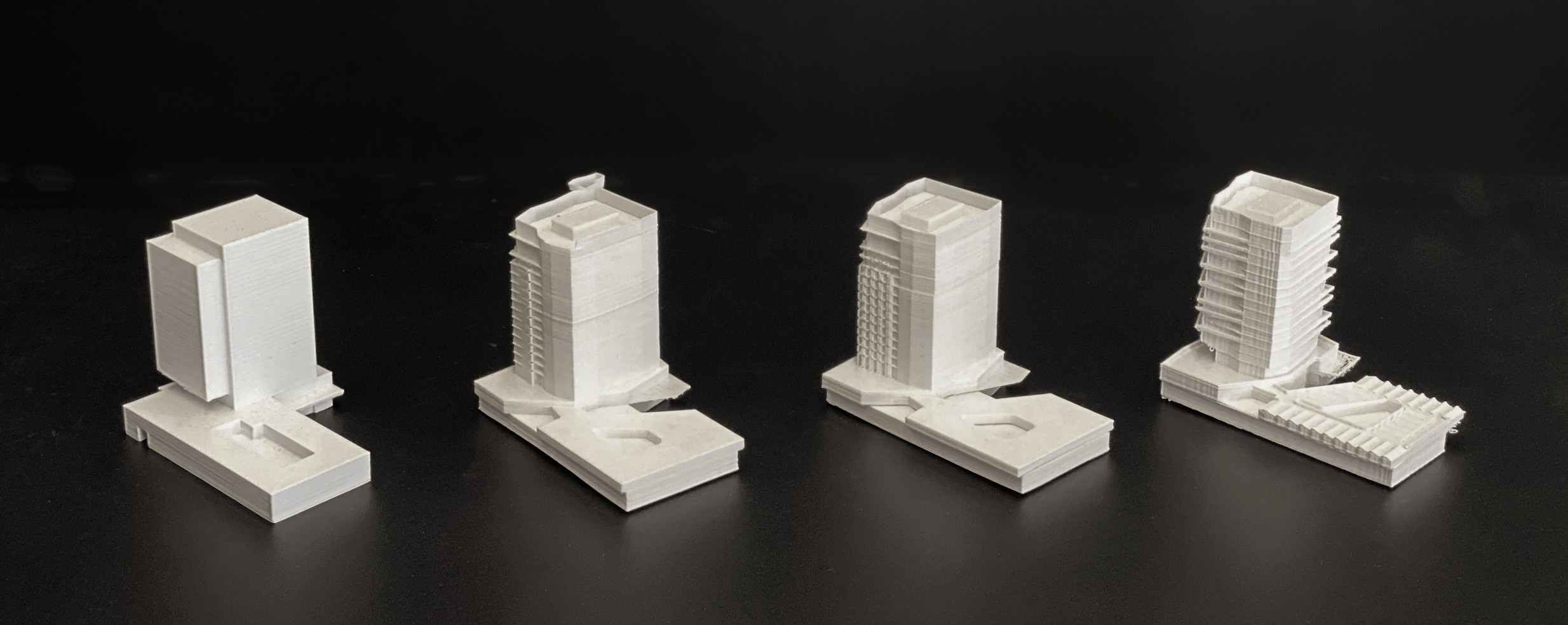
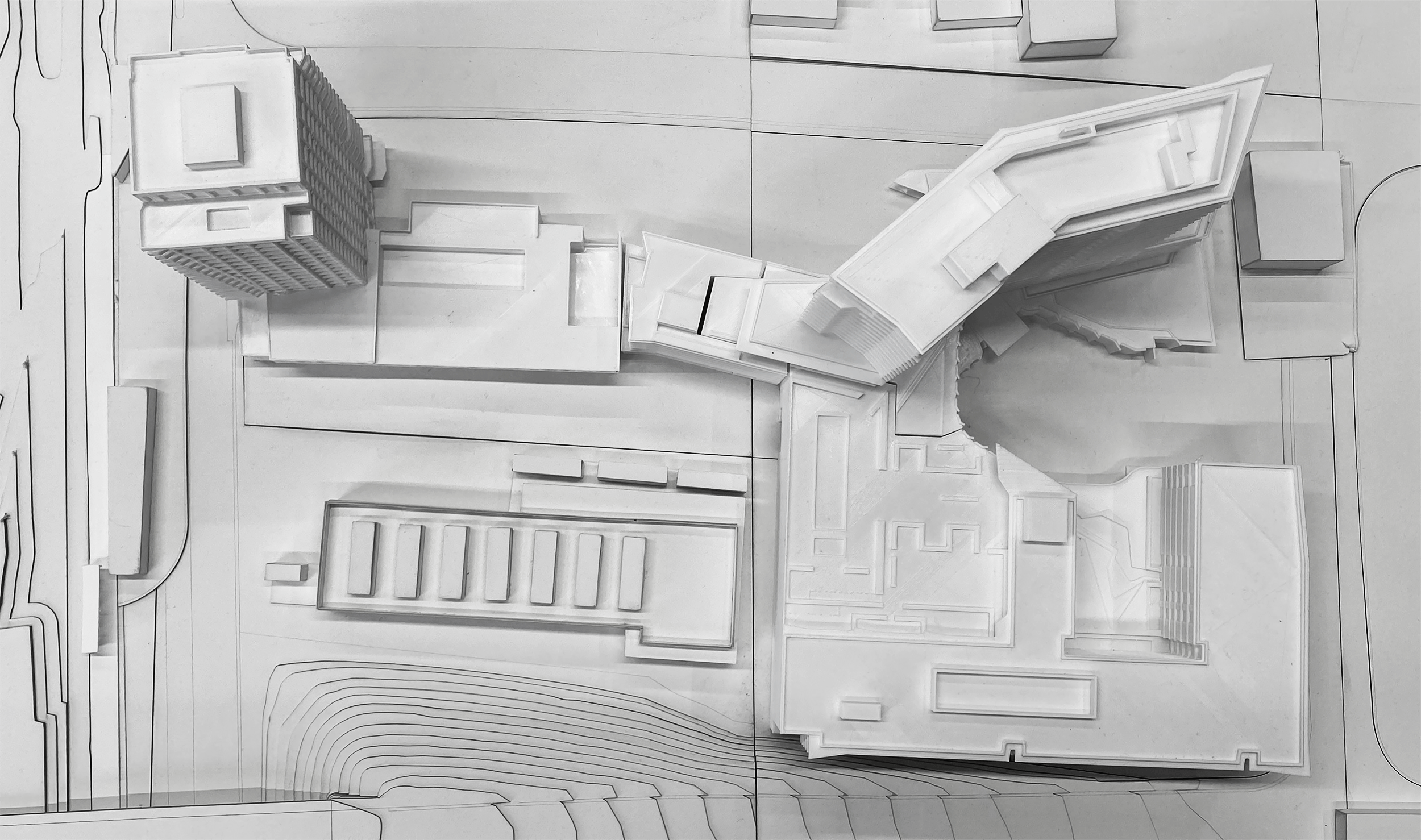
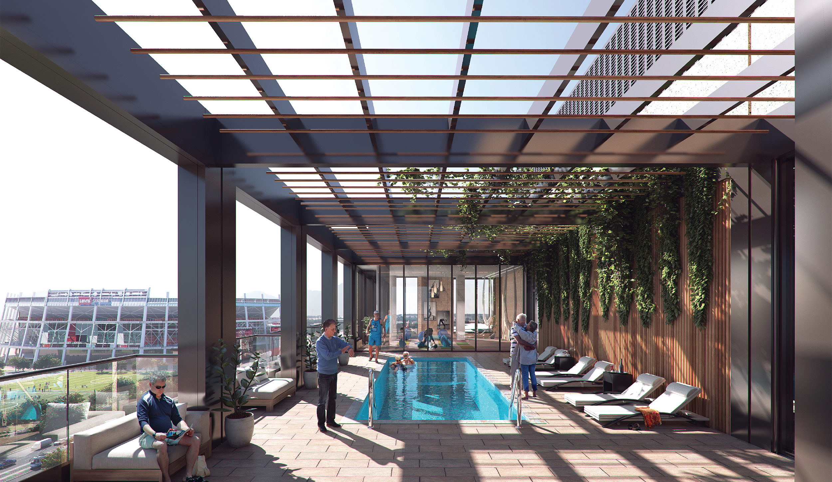
Collaborators
Interior Design: March and White Design