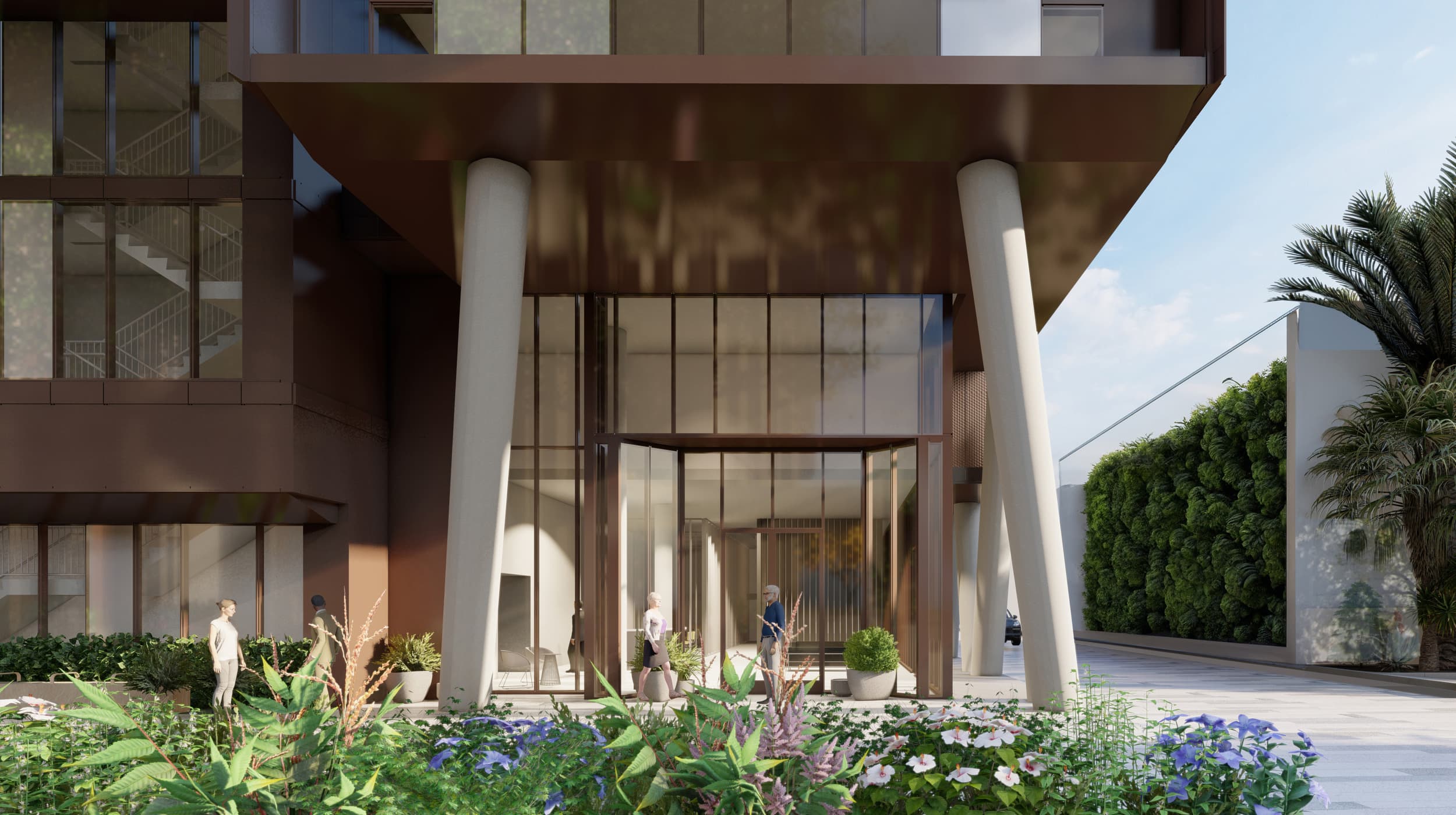
Tasman East Parcel 11 Santa Clara, California
Forming the gateway to the Tasman East neighborhood, this residential building has expansive views – from Santa Cruz Mountains to the west, overlooking southern San Francisco Bay and its salt flats to the north, all the way to the Diablo Range to the east.
Location
Santa Clara, California
Sector
Residential
Service
Architecture
Client
Ensemble
Status
Entitled
Size
393,040 SF; 198 Units
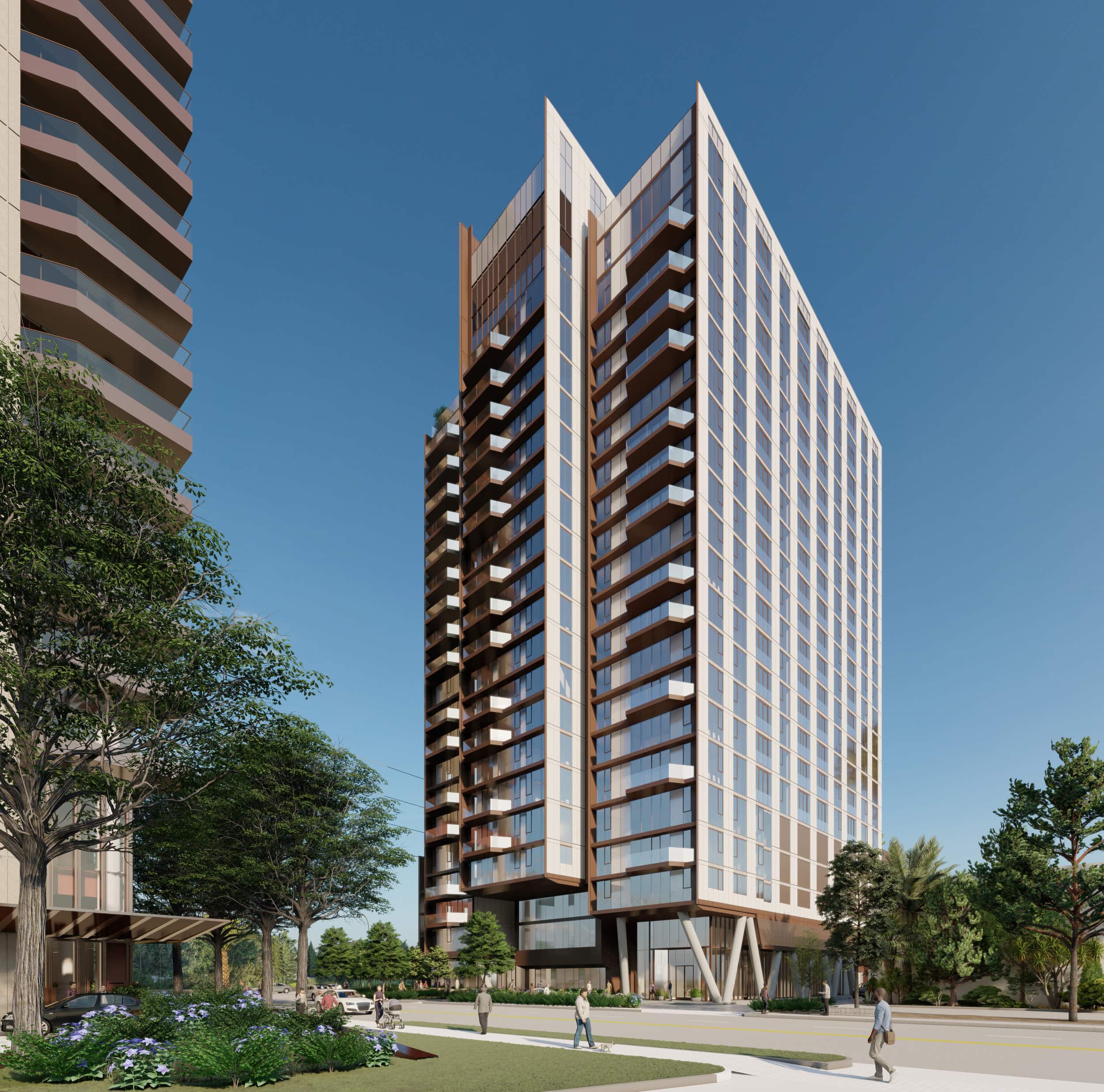
The building is situated at a prime location with easy access to major highways and public transportation – Amtrak and local light rail stations – within walking distance, and the Levi’s Stadium is located just 1,500 ft to the southwest.
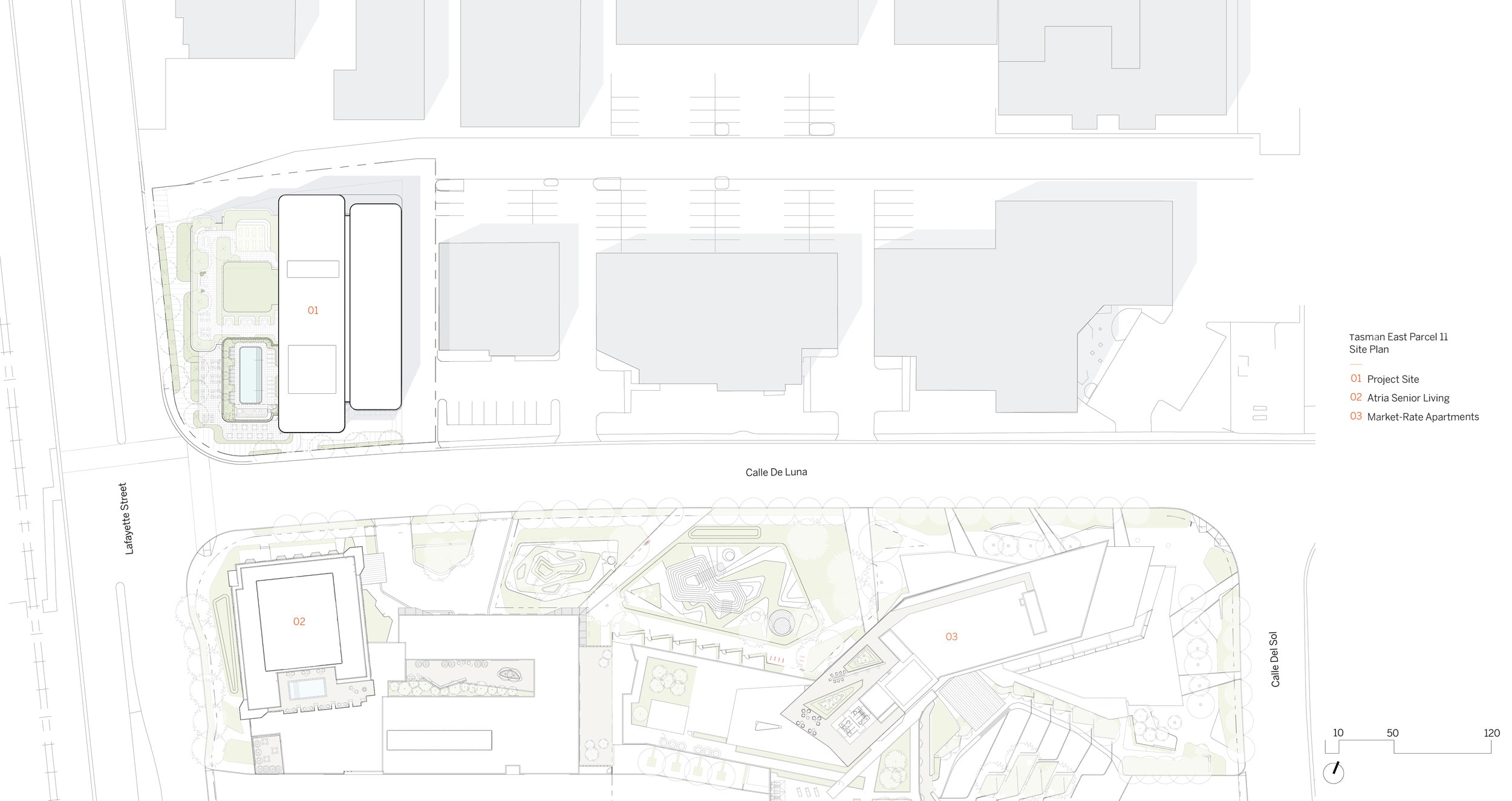
The project scope of work consists of the construction a 21 story residential building, with two levels below grade, five levels above grade podium with parking, and sixteen levels of residential units above. The building boasts 198 spacious units, ranging from one to three bedrooms with large floor to ceiling windows to allow for natural light and wide views.
The ground floor will consist of entry lobbies, residential amenities, loading bay, and parking access. Of the 310 parking stalls available to residents, 111 are semi-automated use operated and 6 are provided with EV charging stations.
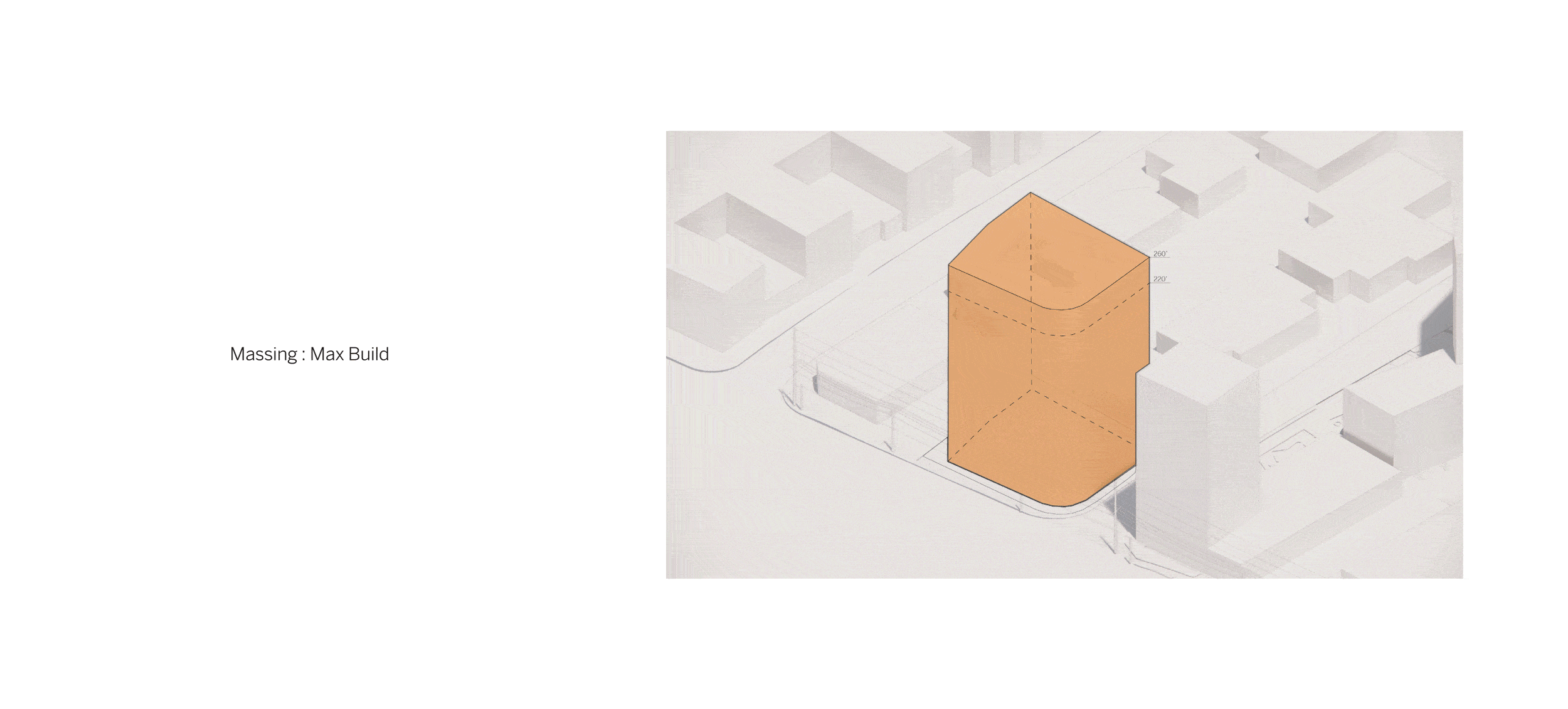
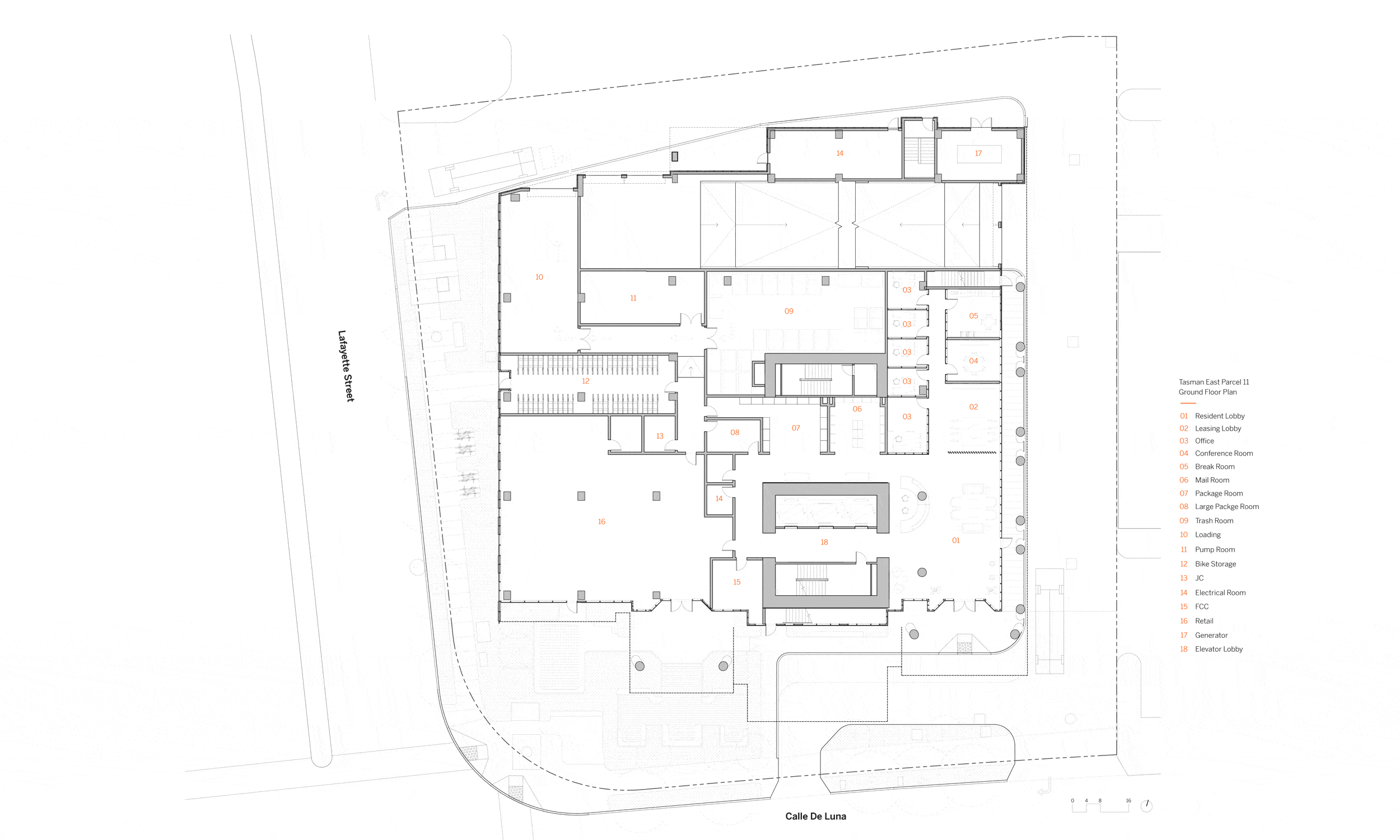
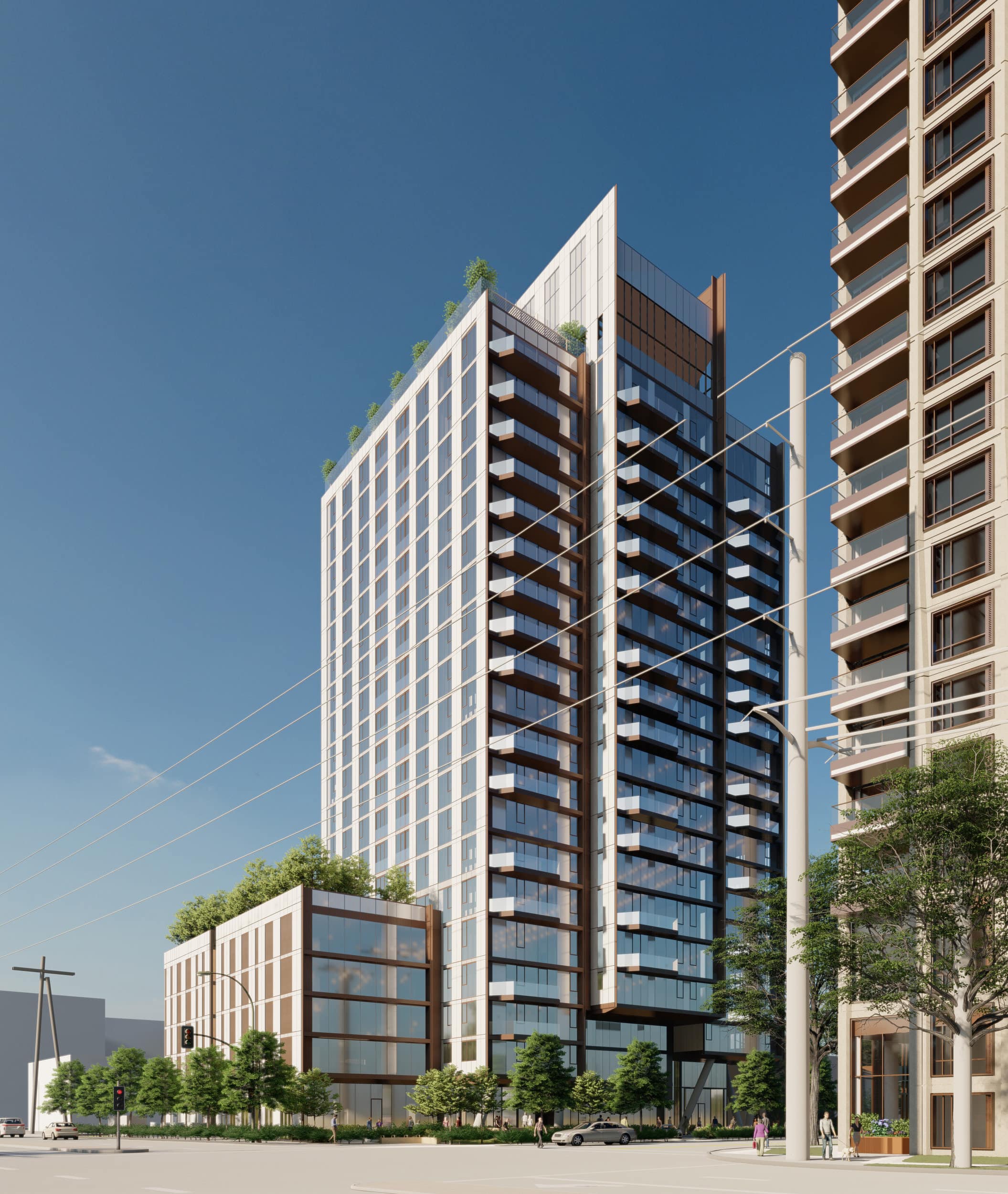
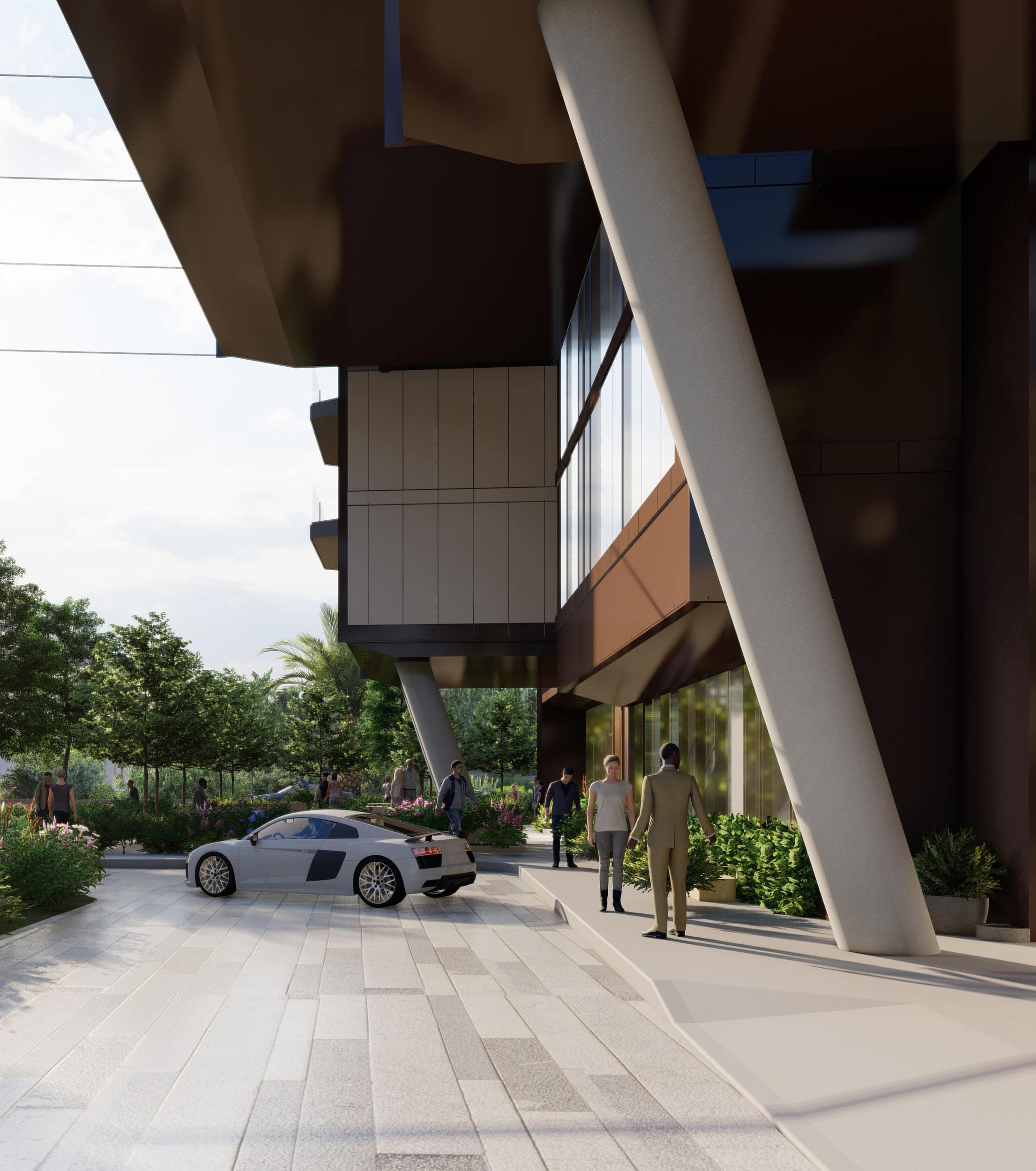
The tower features a wide range of amenities, including indoor lounges, outdoor terrace spaces, a fitness center with an adjacent amenity deck, and a swimming pool at the rooftop.
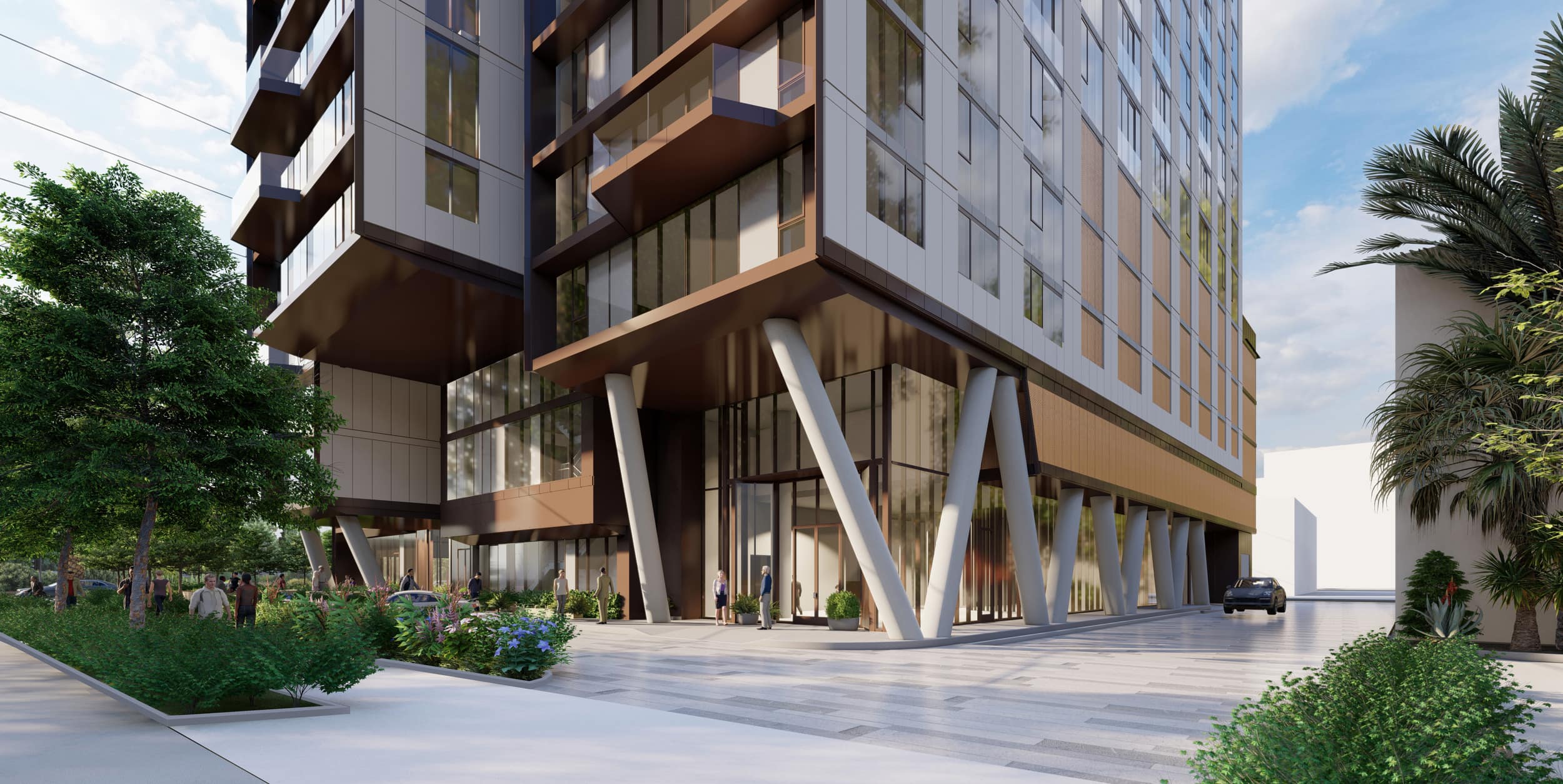
Collaborators
Landscape Design: RELM