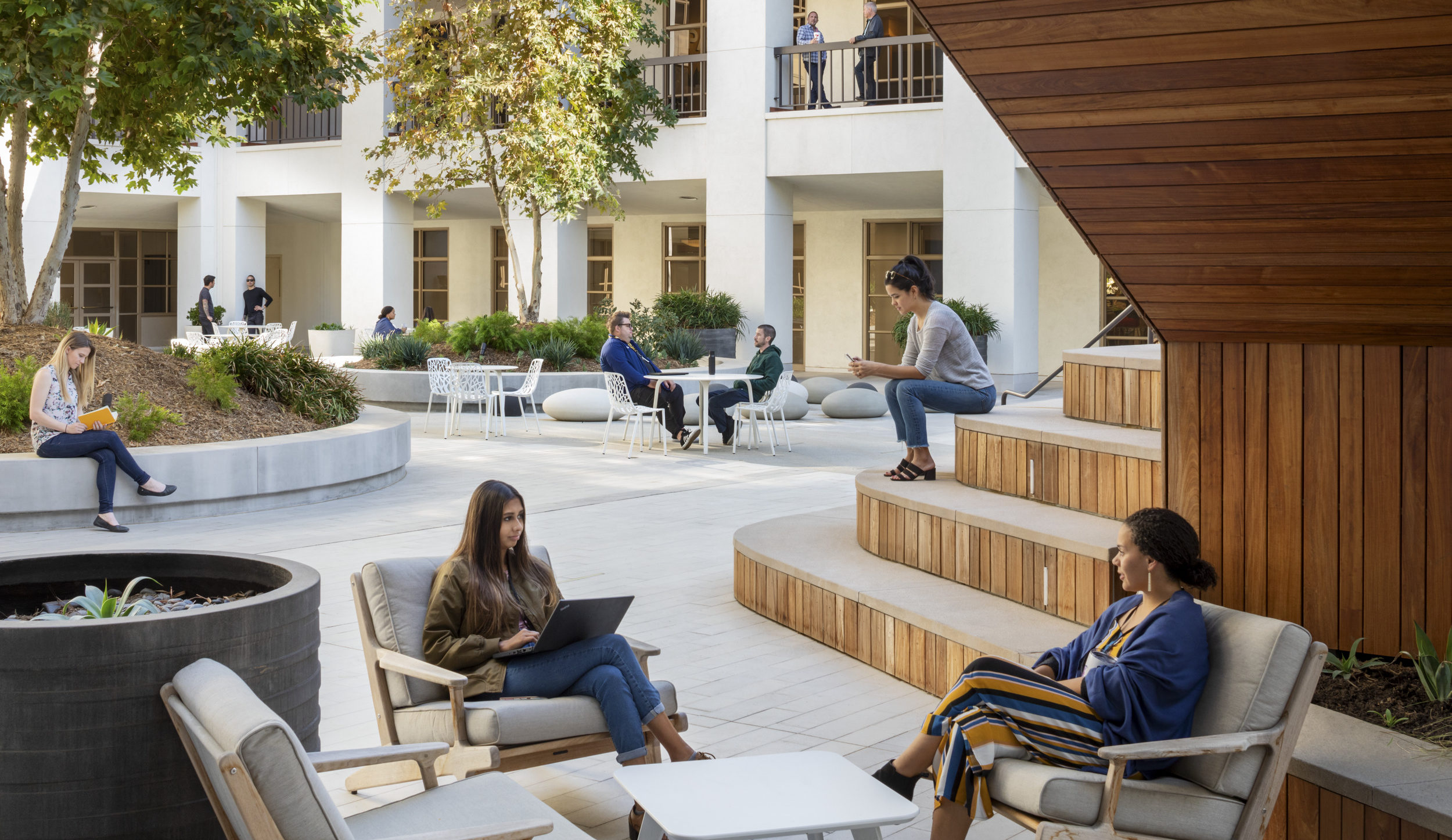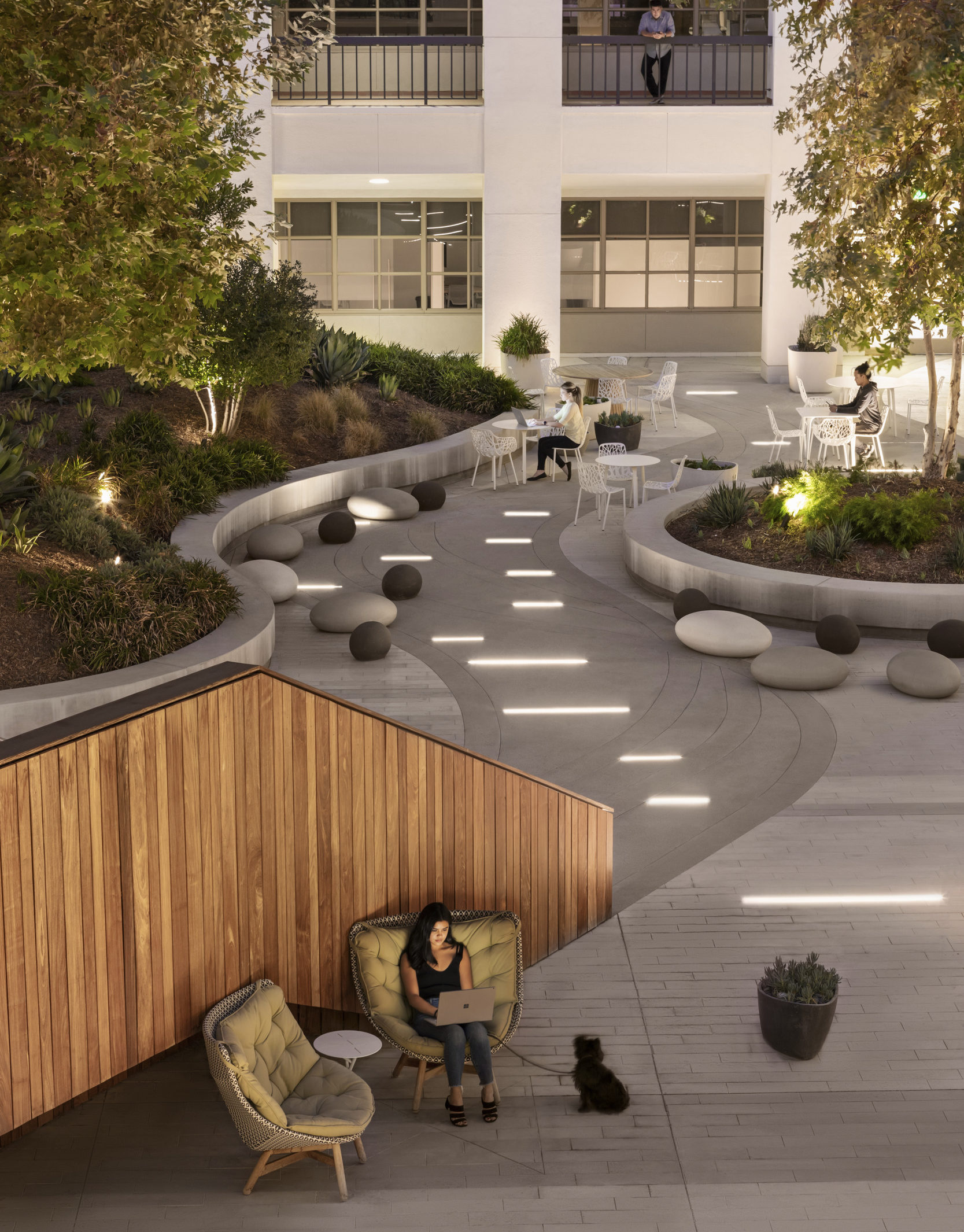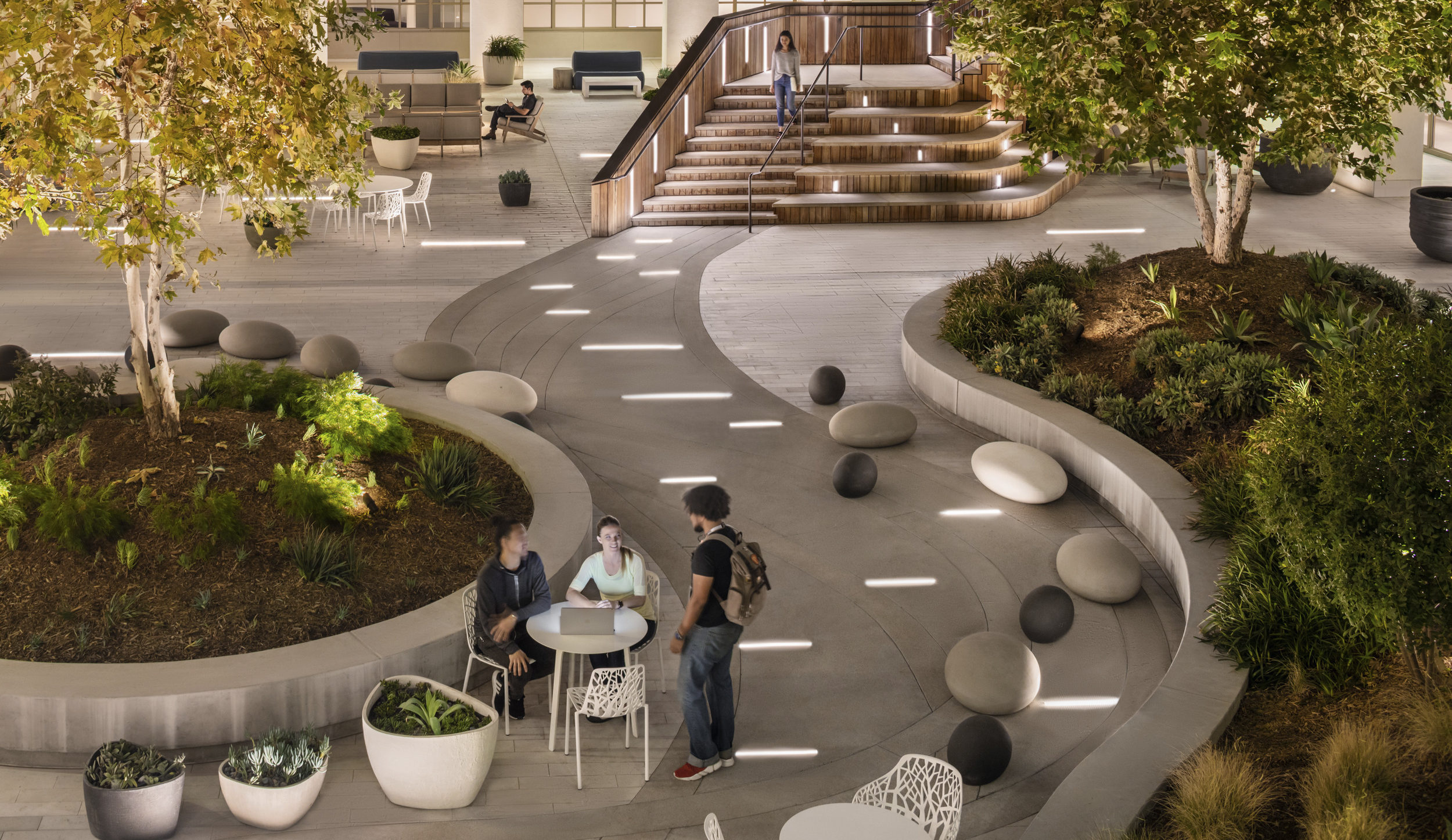
The Park Calabasas Calabasas, California
Steinberg Hart’s interior design team worked in close collaboration with the developer, Rising Realty Partners, to design several new spaces for this three-story complex and its annex. With a focus on the tenant amenity spaces, the project included the revitalization of the building’s central courtyard.
Location
Calabasas, California
Sector
Commercial
Service
Architecture
Client
Rising Realty Partners
Status
Completed
Size
233,000 SF
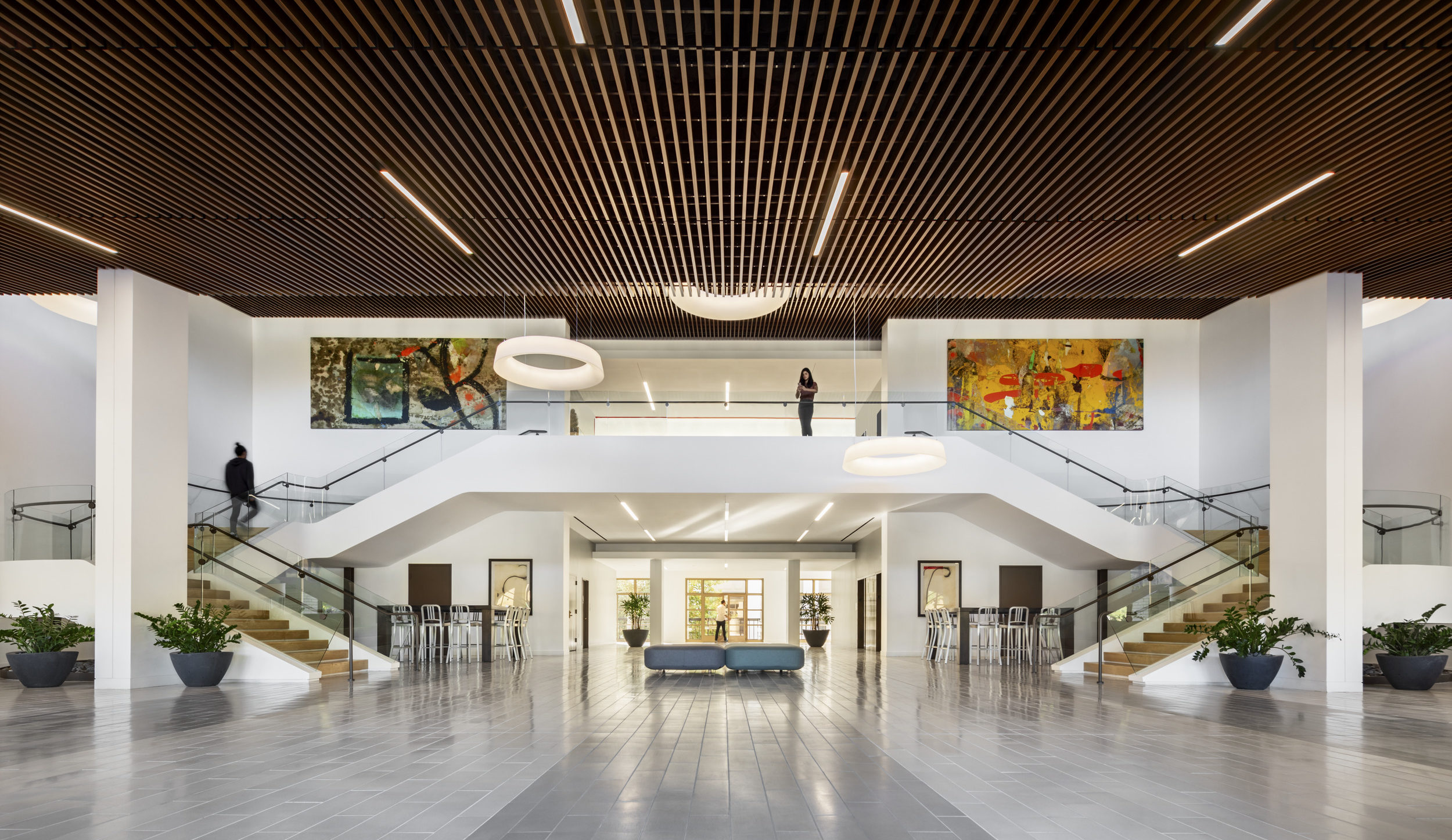
Helping tenants attract top talent and maximize productivity was a core goal of this building repositioning. The Park Calabasas accommodates business professionals who thrive in a socially dynamic work environment. With an emphasis on natural materials, the finishes, lighting, and retreat. Helping tenants attract top talent and maximize productivity was a core goal of the repositioning project.
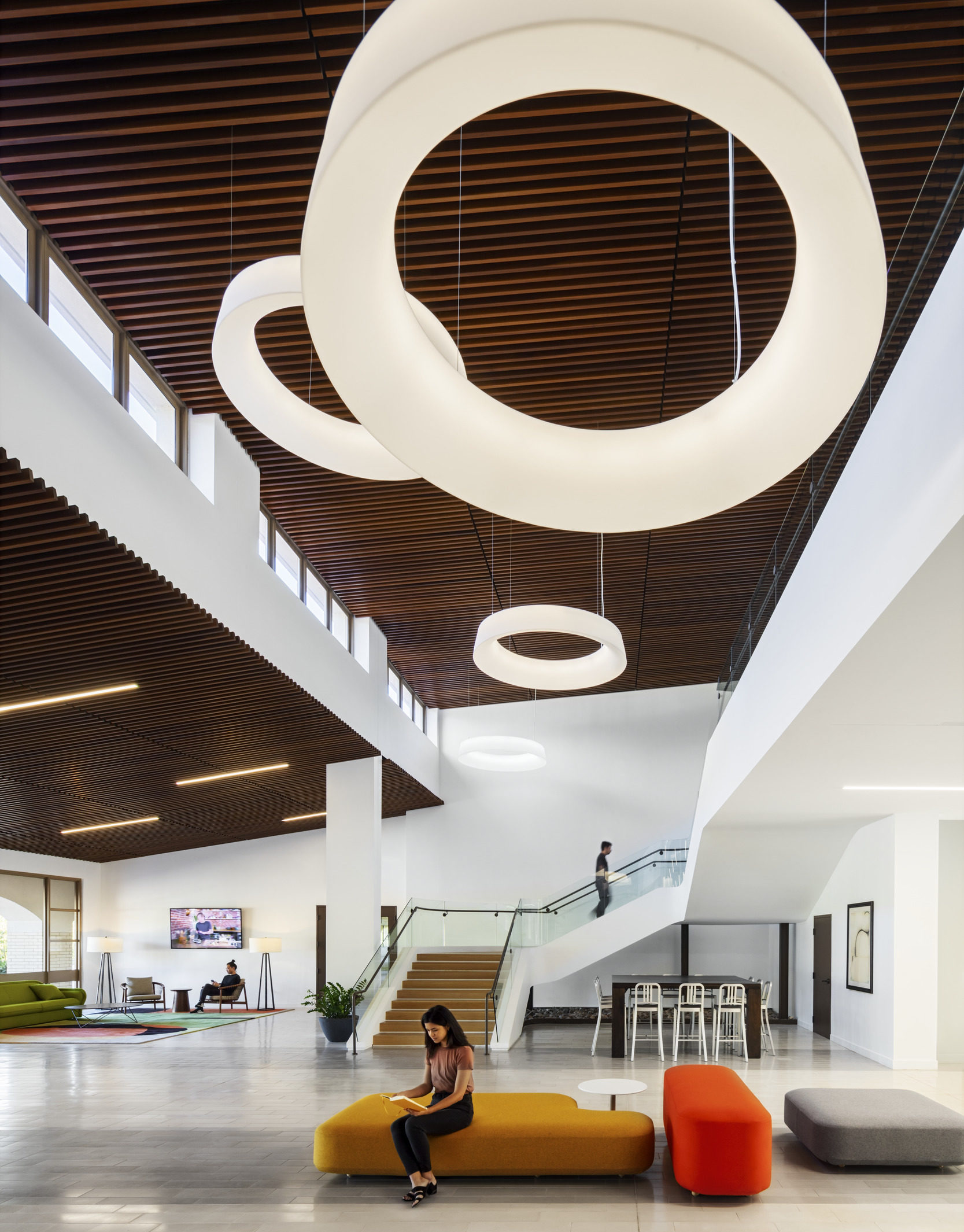
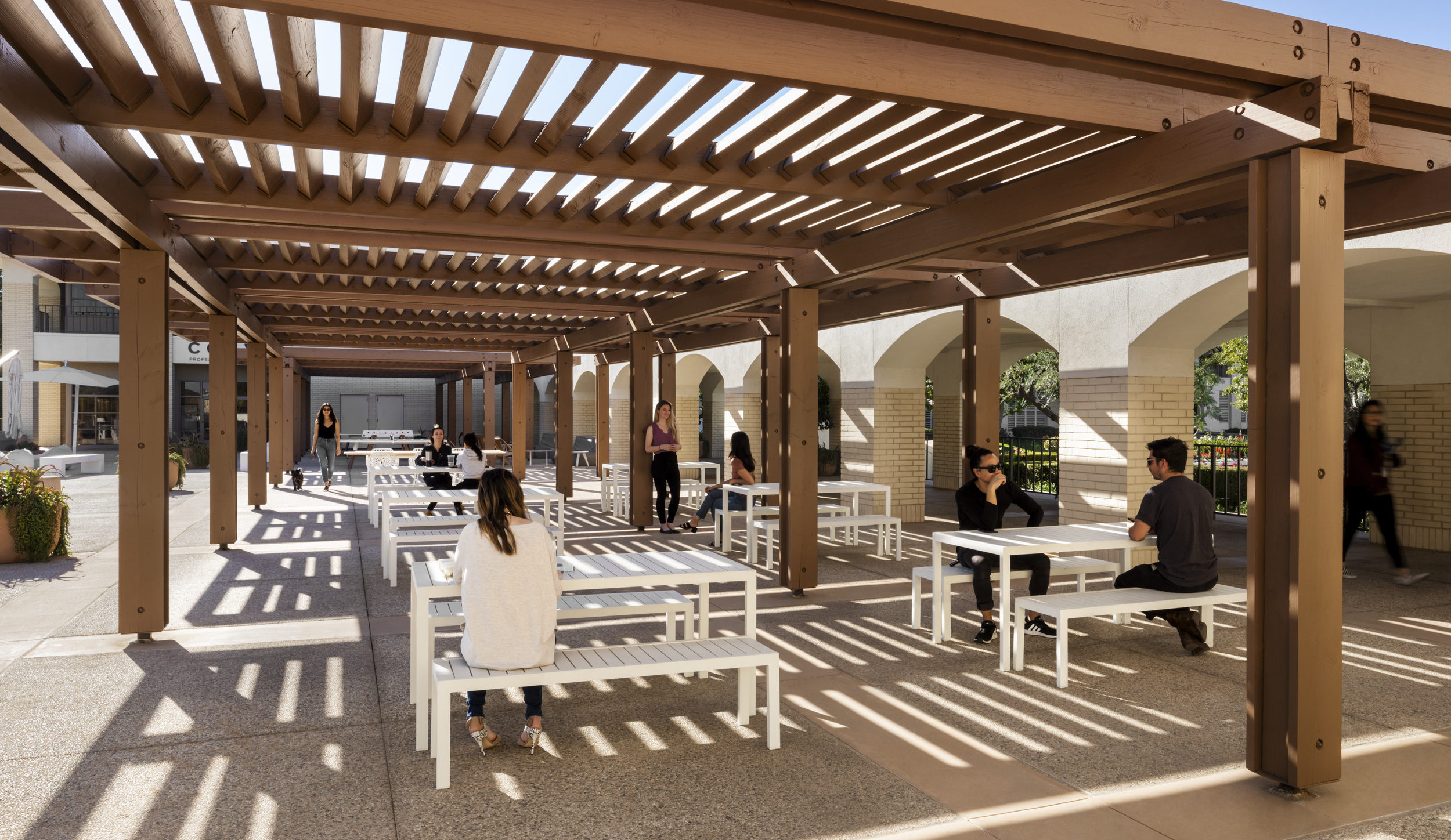
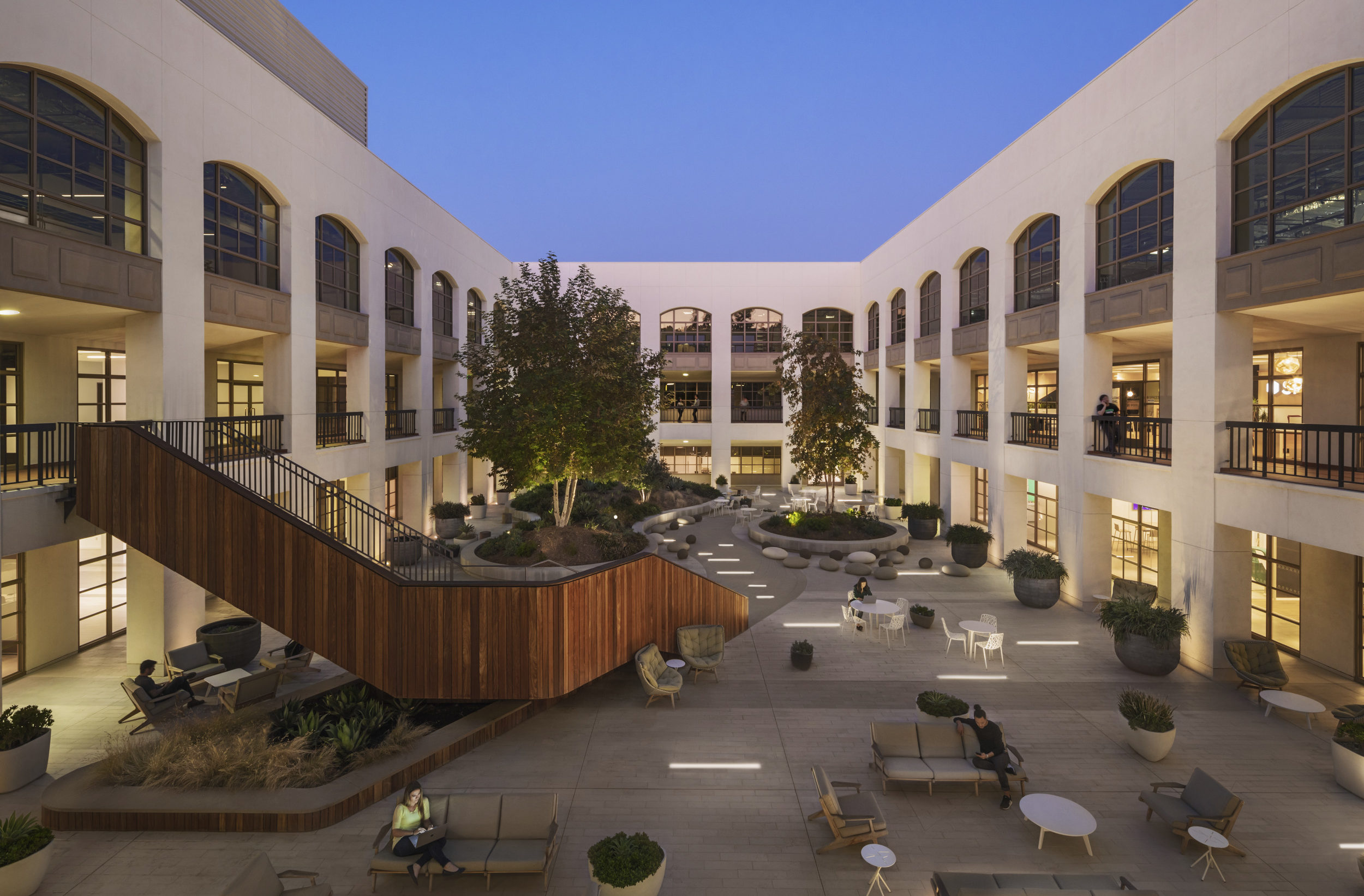
The focal point of the project is the renovations to the central courtyard. Envisioned as the communal and collaborative hub within the project, the feature stair brings tenants and visitors down into the court from the lobby above. Varied seating vignettes allow tenants opportunities for social engagement or private respite and retreat. A separate exterior patio space complements the property’s picturesque natural setting. Unique shade structures lend a modern, yet informal feeling to the space and provides privacy while retaining an openness aesthetic.
