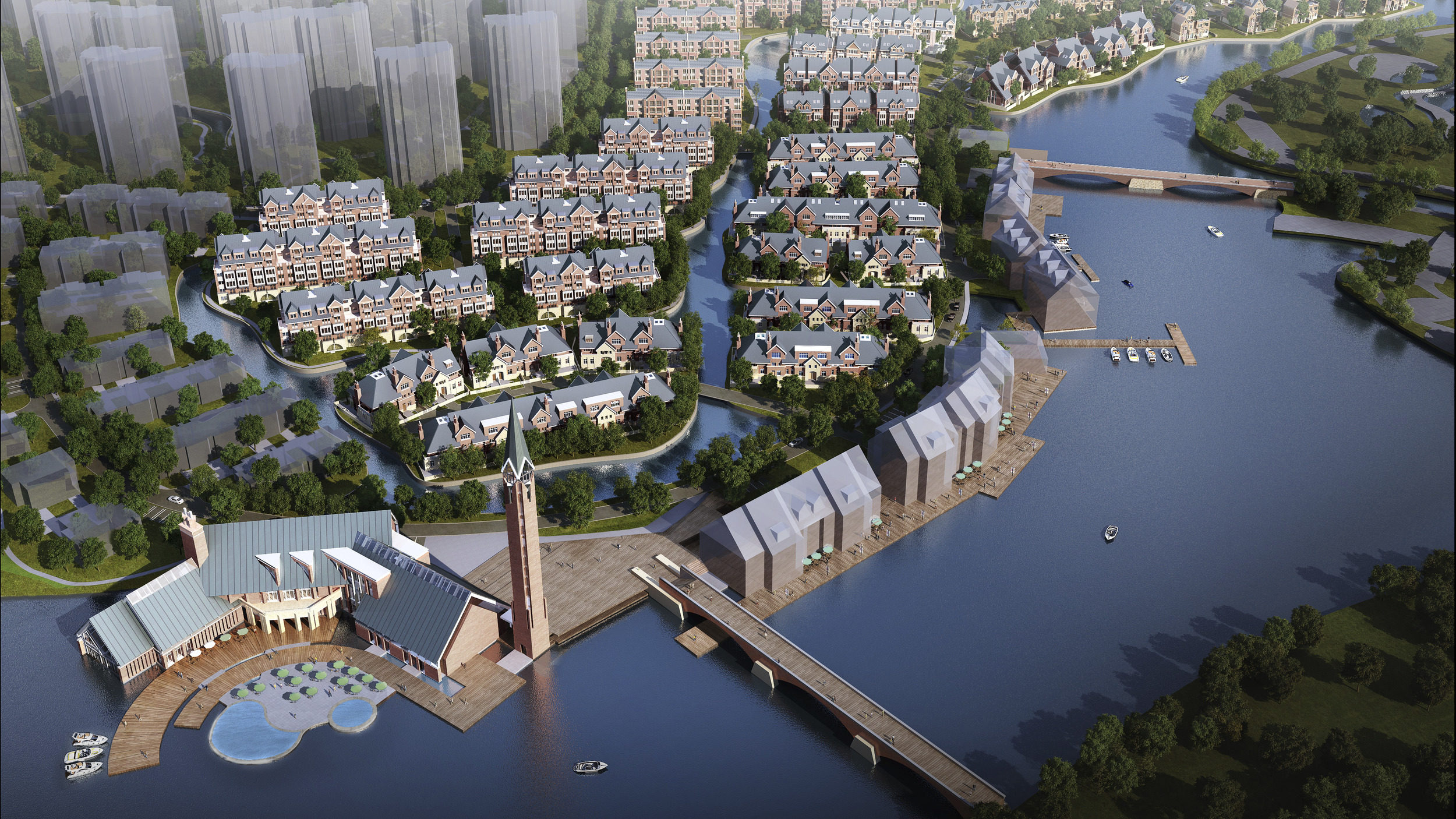
Tianjin OCT Tianjin Shi, China
This mixed use residential and commercial development in Northern China encompasses 275 hectares of land with a total building area of 1.2 million square meters in Tianjin’s Dongli Lake district.
Location
, Tianjin Shi
Sector
Residential
Service
Planning
Client
OCT Tianjin
Status
Completed
Size
1,200,000 SF
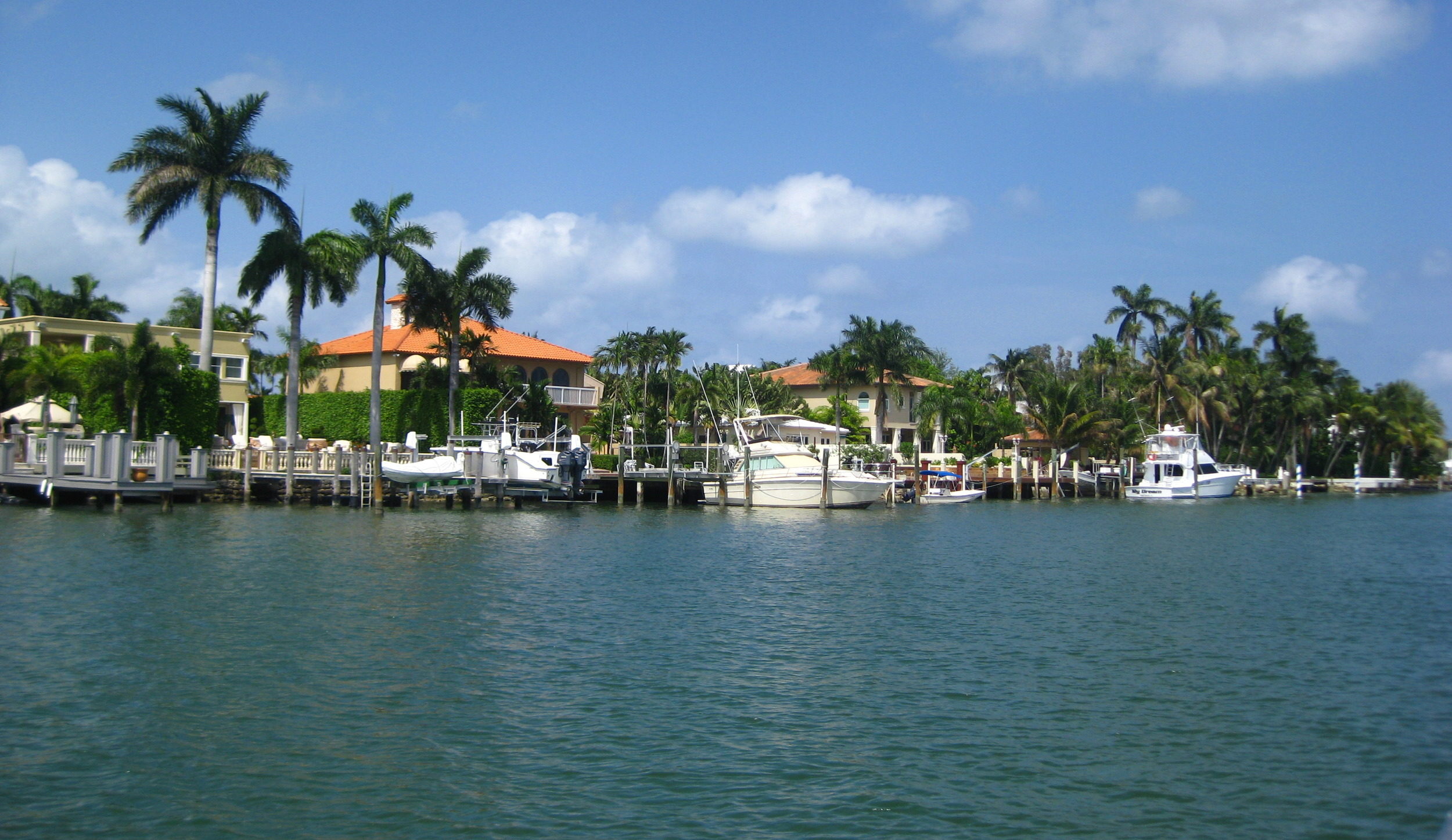
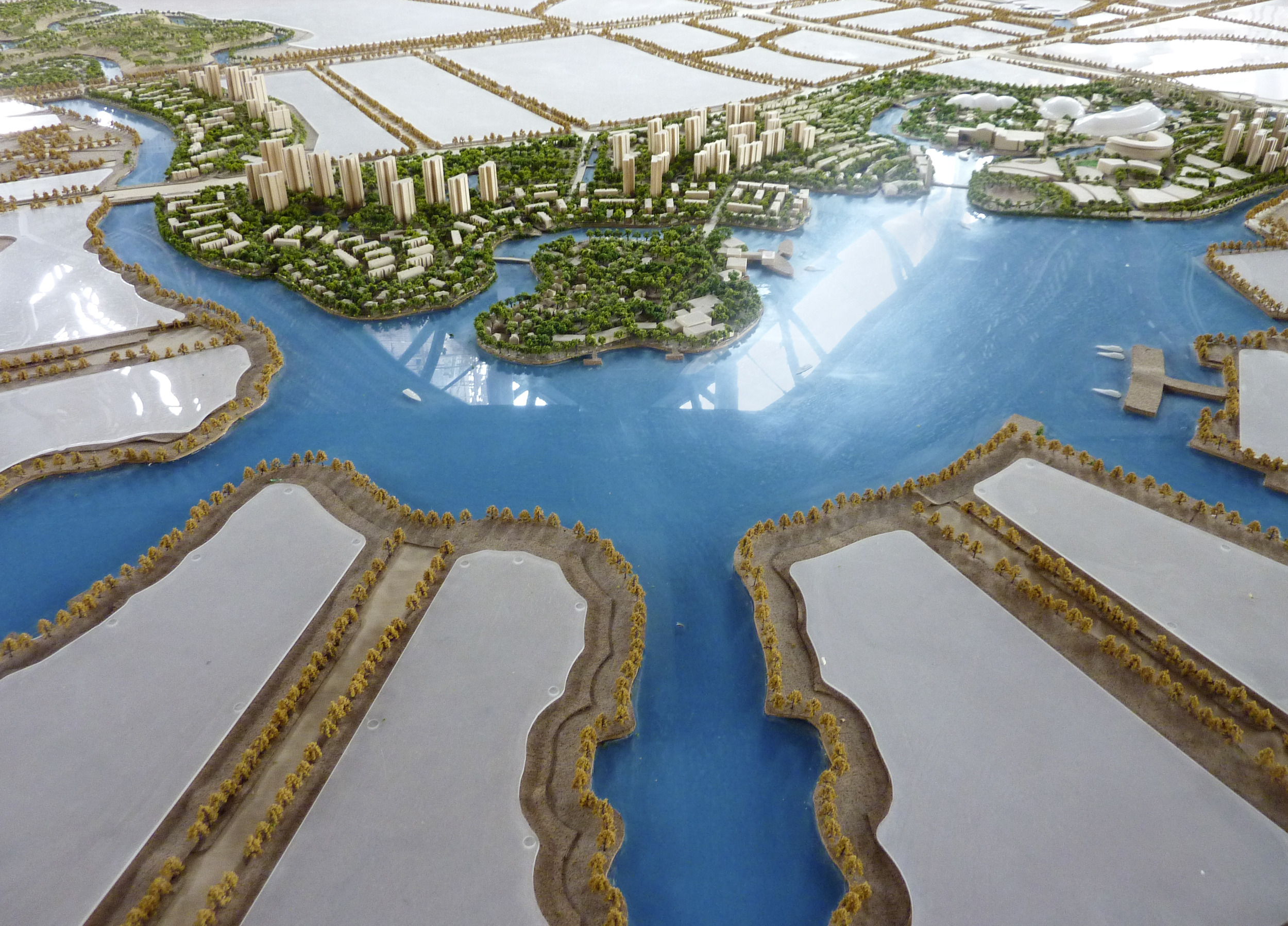
Water flows through the entire community, linking the neighborhoods together and creating a pedestrian friendly waterfront environment. Construction of the central clubhouse, designed by Steinberg Hart, will be complete in the first quarter of 2012. This social hub opens onto the waterfront and contains spaces for relaxation, business, dining and fitness. Steinberg Hart’s first phase of luxury villas, townhouses and multi-family residences is also under construction and will be complete before the end of this year.
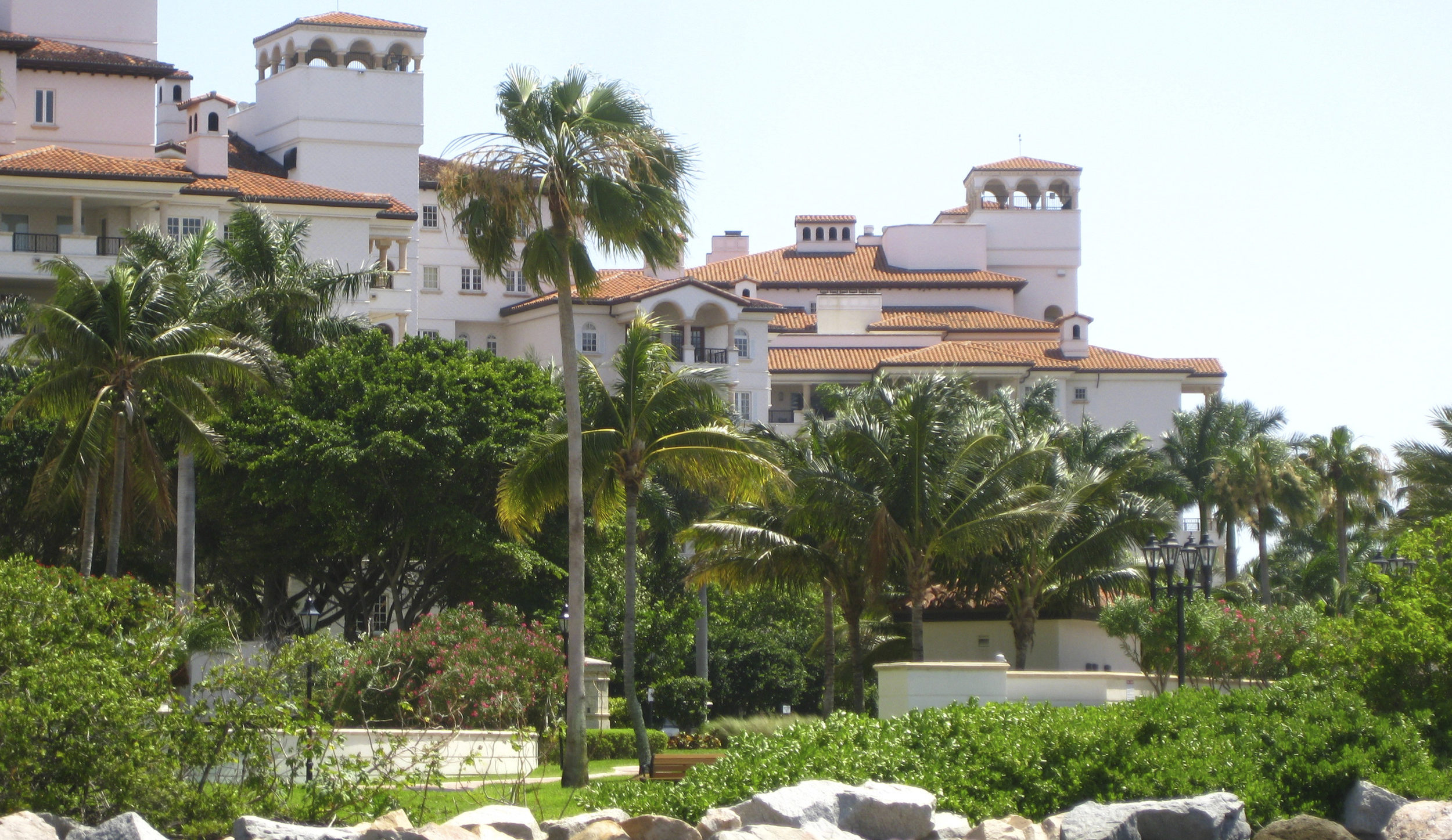
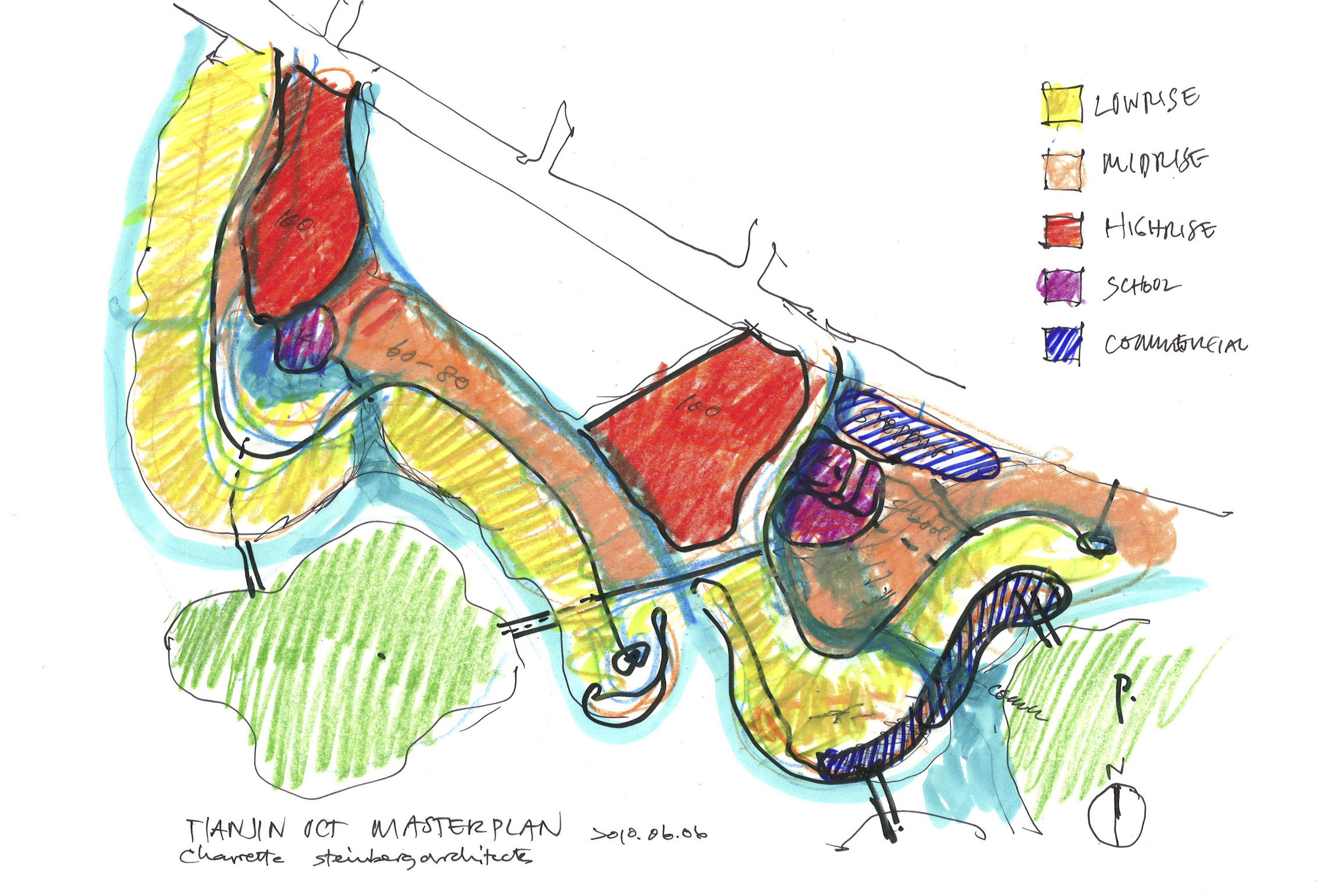
Currently, Steinberg Hart is completing architectural design for 6 high-rise residential towers, a waterfront commercial district, a community / senior center and kindergarten. Design is also underway for a second low-density multi-family residential neighborhood. Future phases will include golf-course residences, residential towers, high-school and island hotel / conference center.