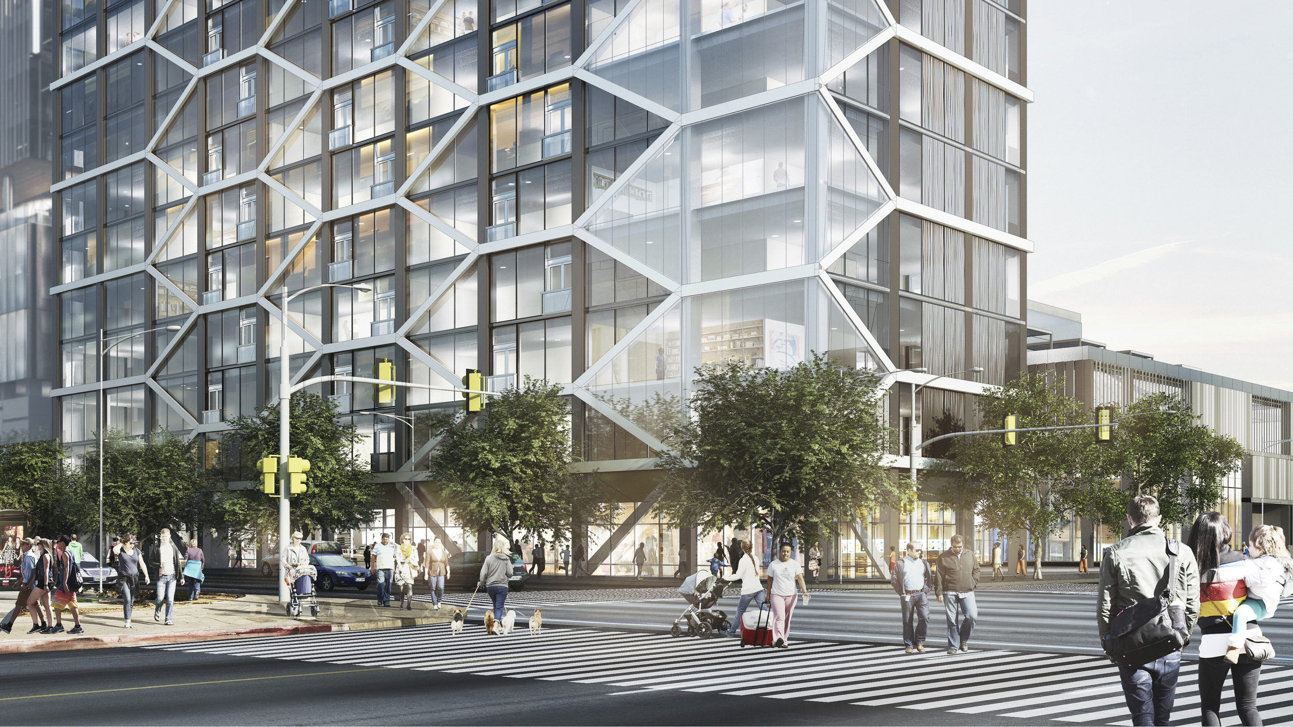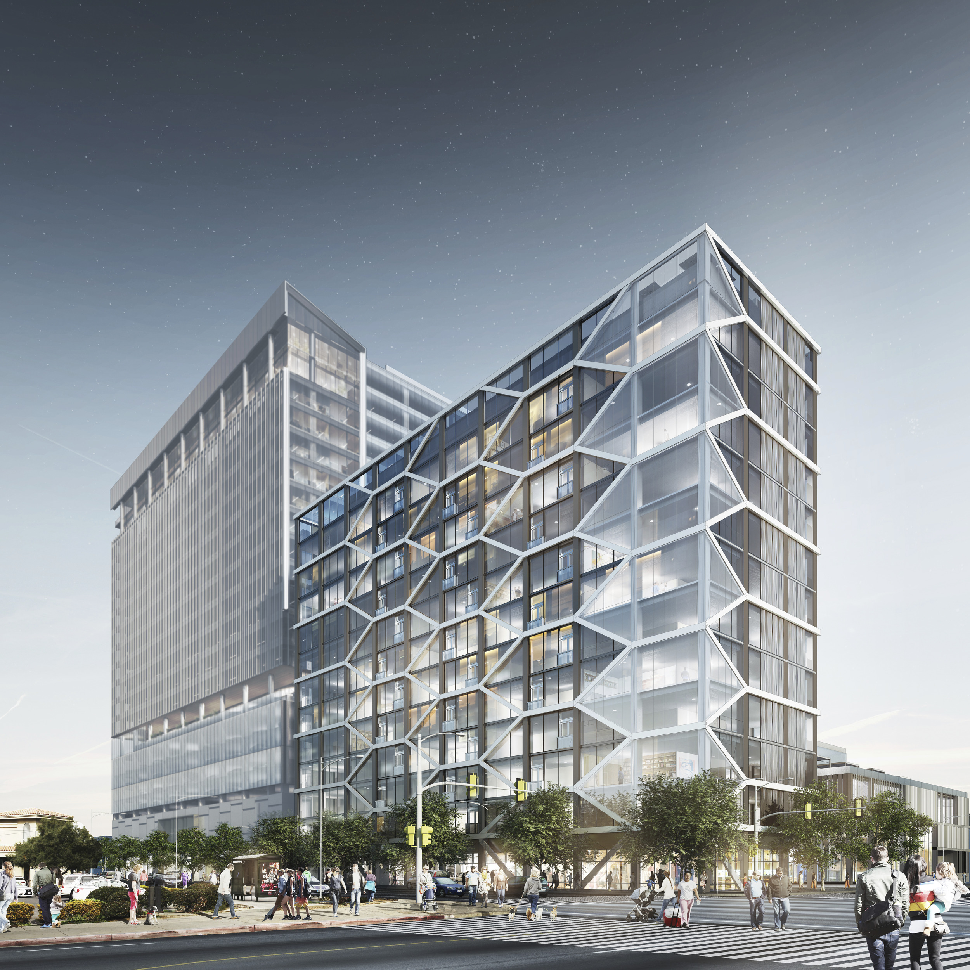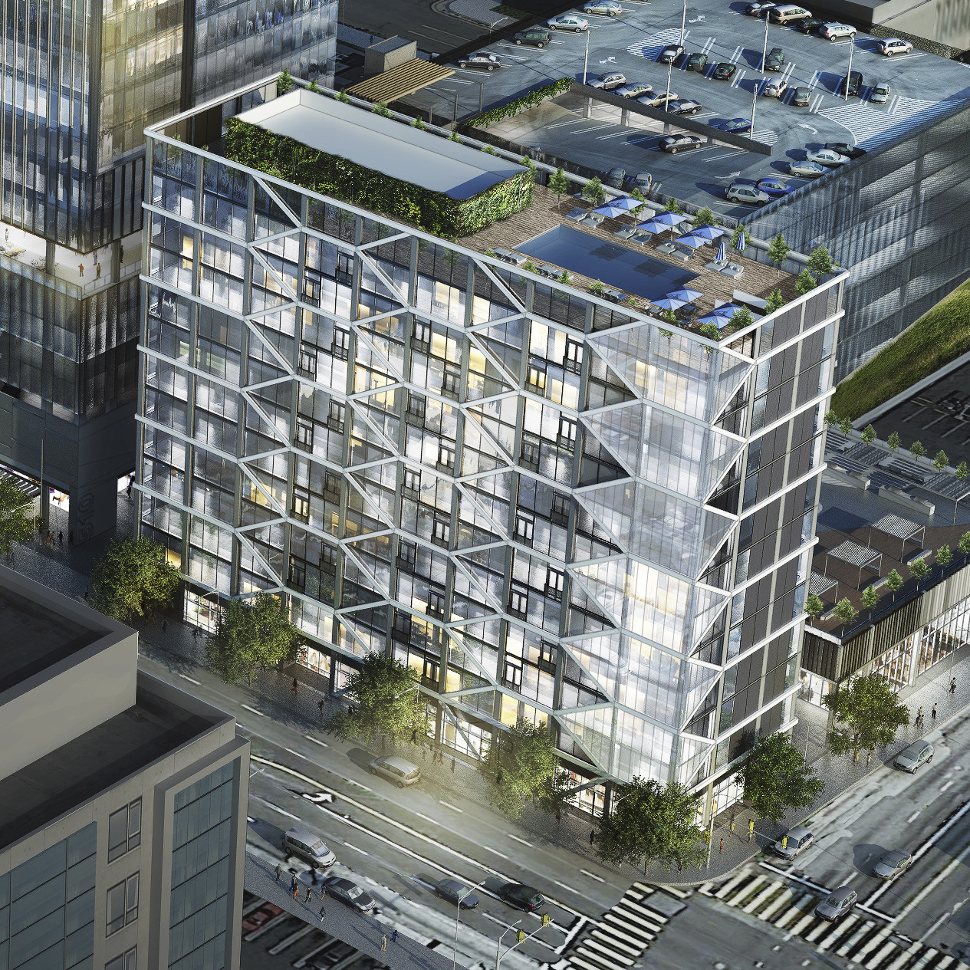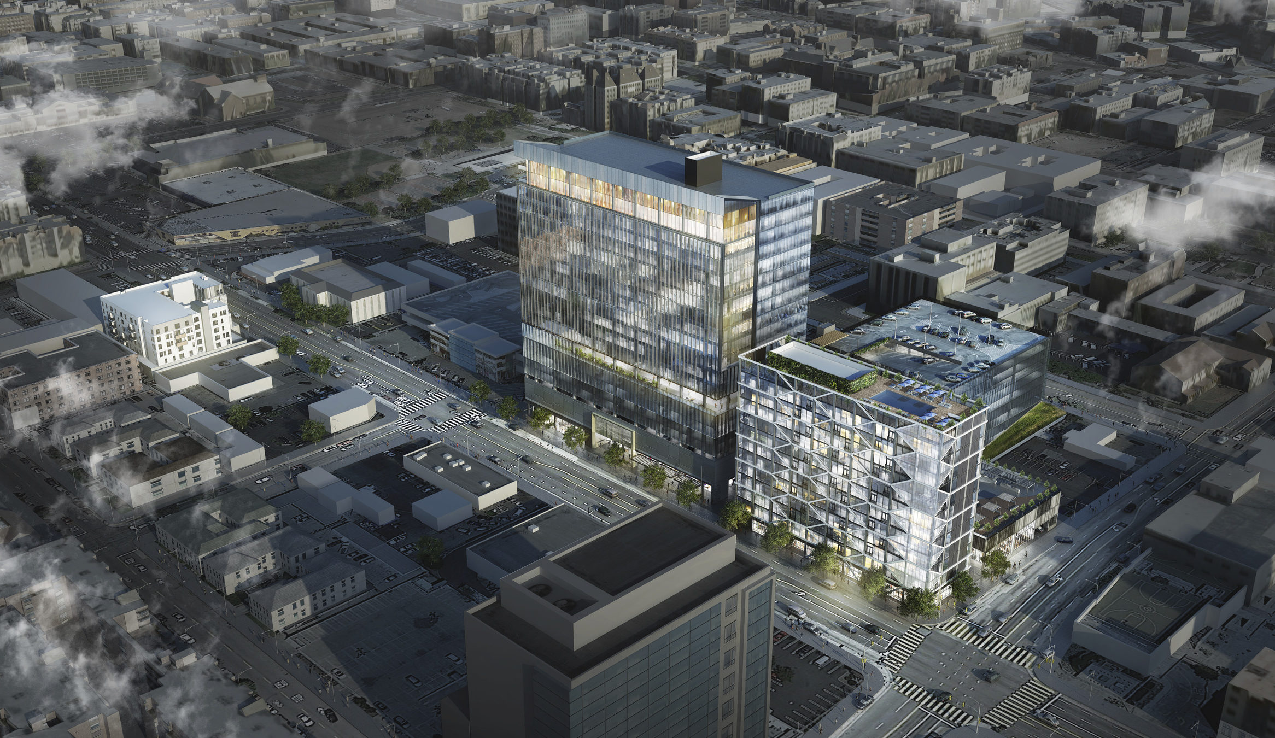
Vermont Corridor Mixed-Use Los Angeles, California
The new design takes advantage of the City of LA's progressive adaptive re-use policies to provide the neighborhood with 172 new residential units. The decision to renovate rather than tear down and build new was both an economical and a sustainable solution. The renovation will add a sky deck amenity space with a lap pool to the existing rooftop. Residents will also have access to a landscaped communal space on top of the stand-alone four-story parking garage. Steinberg Hart's design capitalizes on required structural upgrades to integrate seismic bracing elements into the building envelope.
Location
Los Angeles, California
Sector
Residential
Service
Architecture
Client
Trammel Crow Company
Status
In Design
Size
192,000 SF
4,700 SF Retail
172 Units


Steinberg Hart is developing an inventive structural solution that will fully wrap the building’s exterior with articulated bracing, resulting in an iconic-looking honeycomb façade. This exoskeleton will reduce the need for internal columns beyond the building’s core, thus expanding the usable square feet of the individual units. By upgrading the existing building and the 4,700 SF of retail at the pedestrian level, Steinberg Hart formulated an original solution to re-purposing Los Angeles’s aging mid-century modern buildings, reducing blight in this rapidly improving neighborhood.
