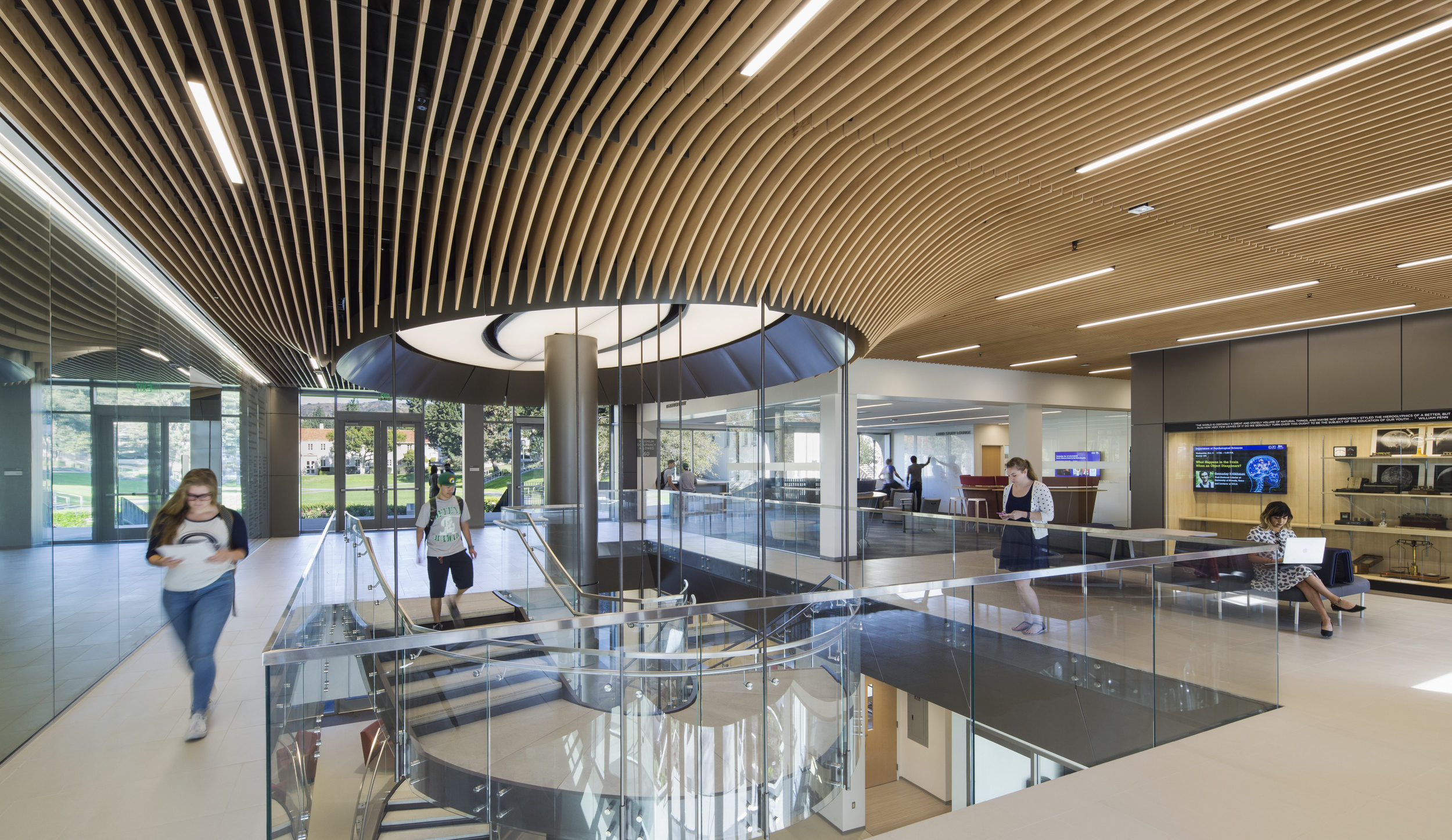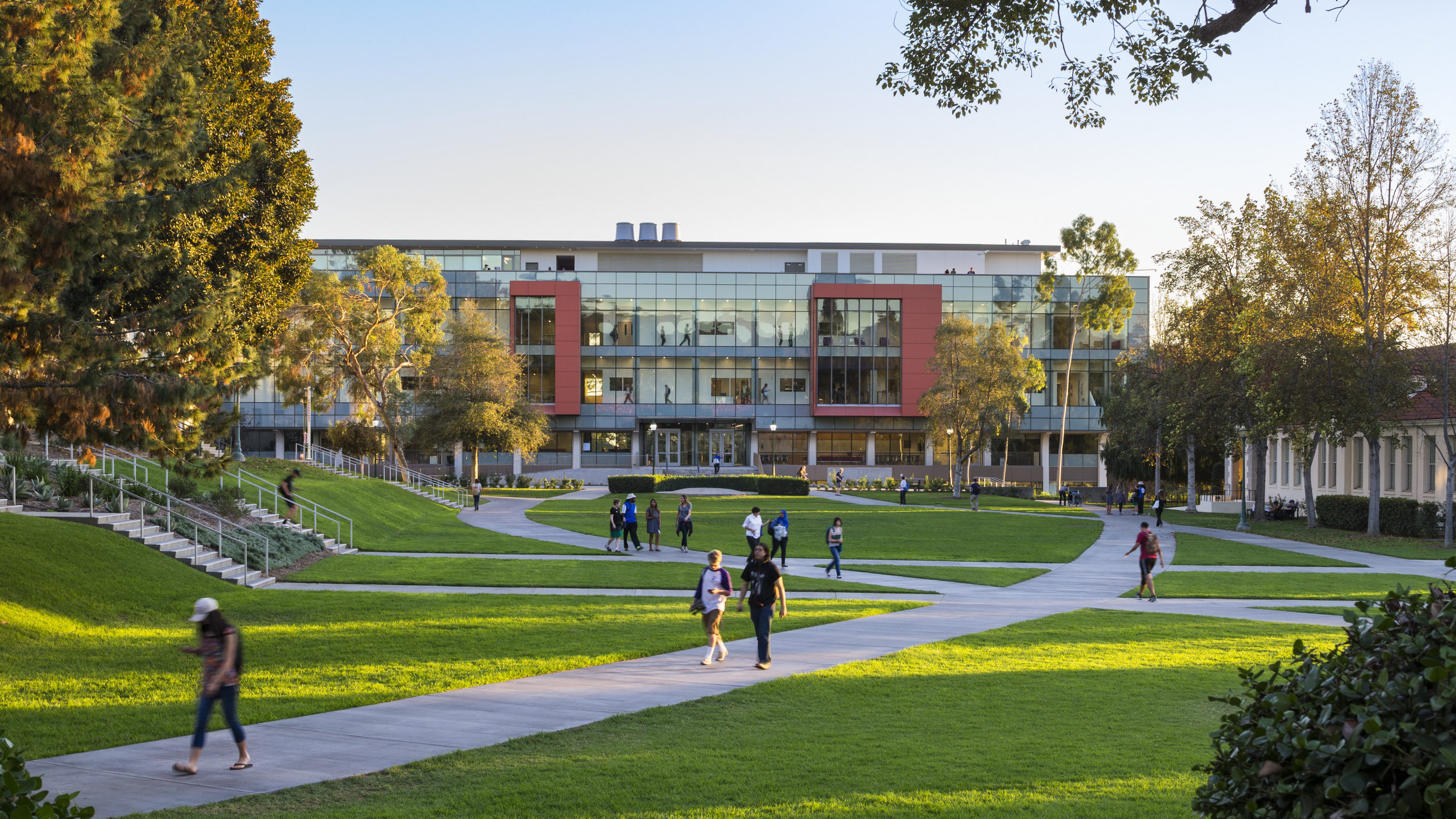
Whittier College, Science & Learning Center Whittier, California
Steinberg Hart helped Whittier College envision a complete renovation of the 1966 Stauffer Science Building, from master plan through to completion.
Location
Whittier, California
Sector
Education
Service
Architecture
Client
Whittier College
Status
Completed
Size
88,000 SF
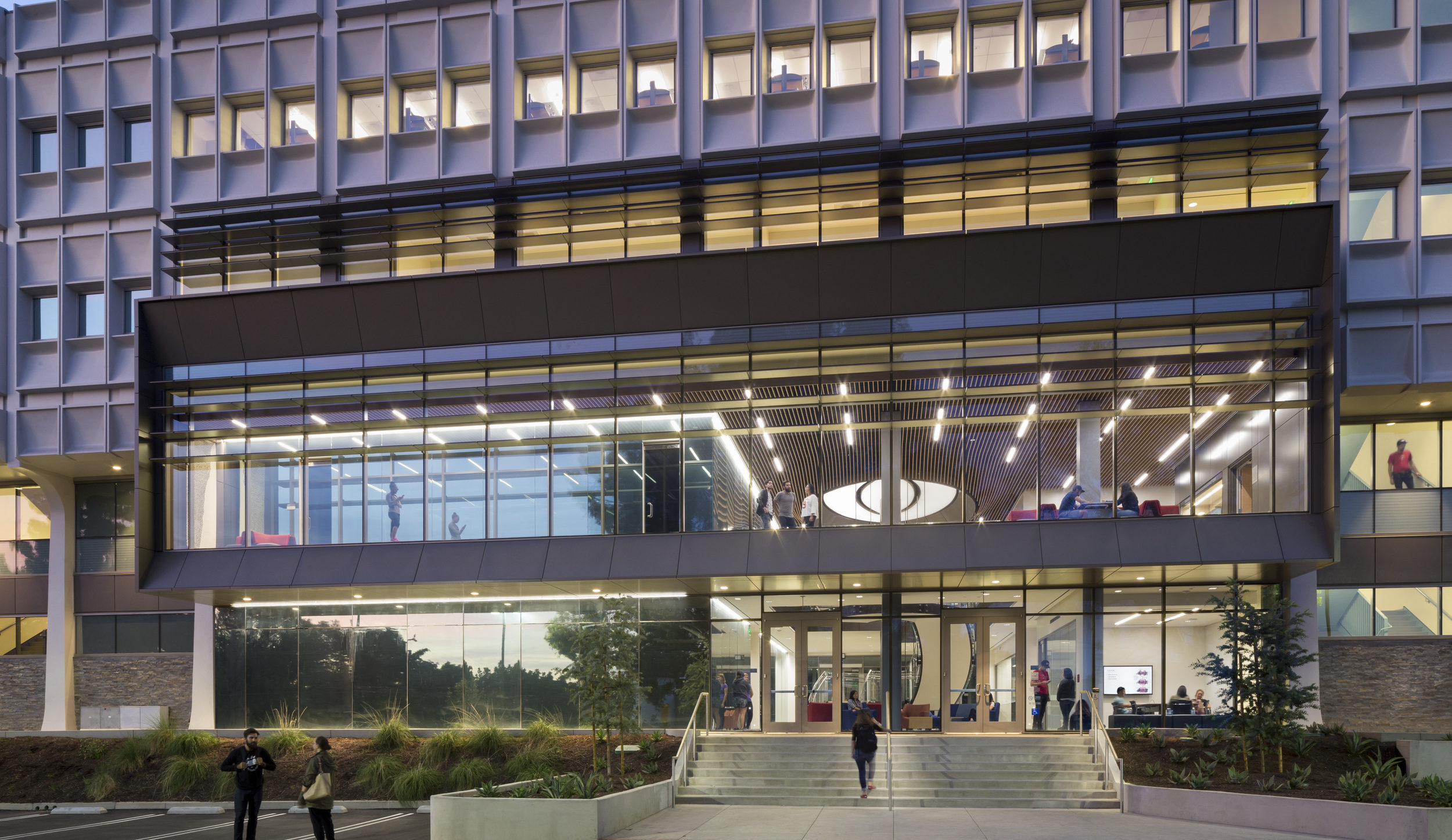
Seismic, accessibility, utility and equipment upgrades were critical in the transformation. However, the primary goal was to accommodate 21st-century modes of teaching and learning, particularly those rooted in technology, collaboration, and interdisciplinary study. As a facility that every student at Whittier will take classes in, this transformation was critical to overall student success, recruitment, and the identity of the college. Four project objectives were established: It will serve as a campus hub, showcase science, foster collaboration, and embody a sense of “wow”.
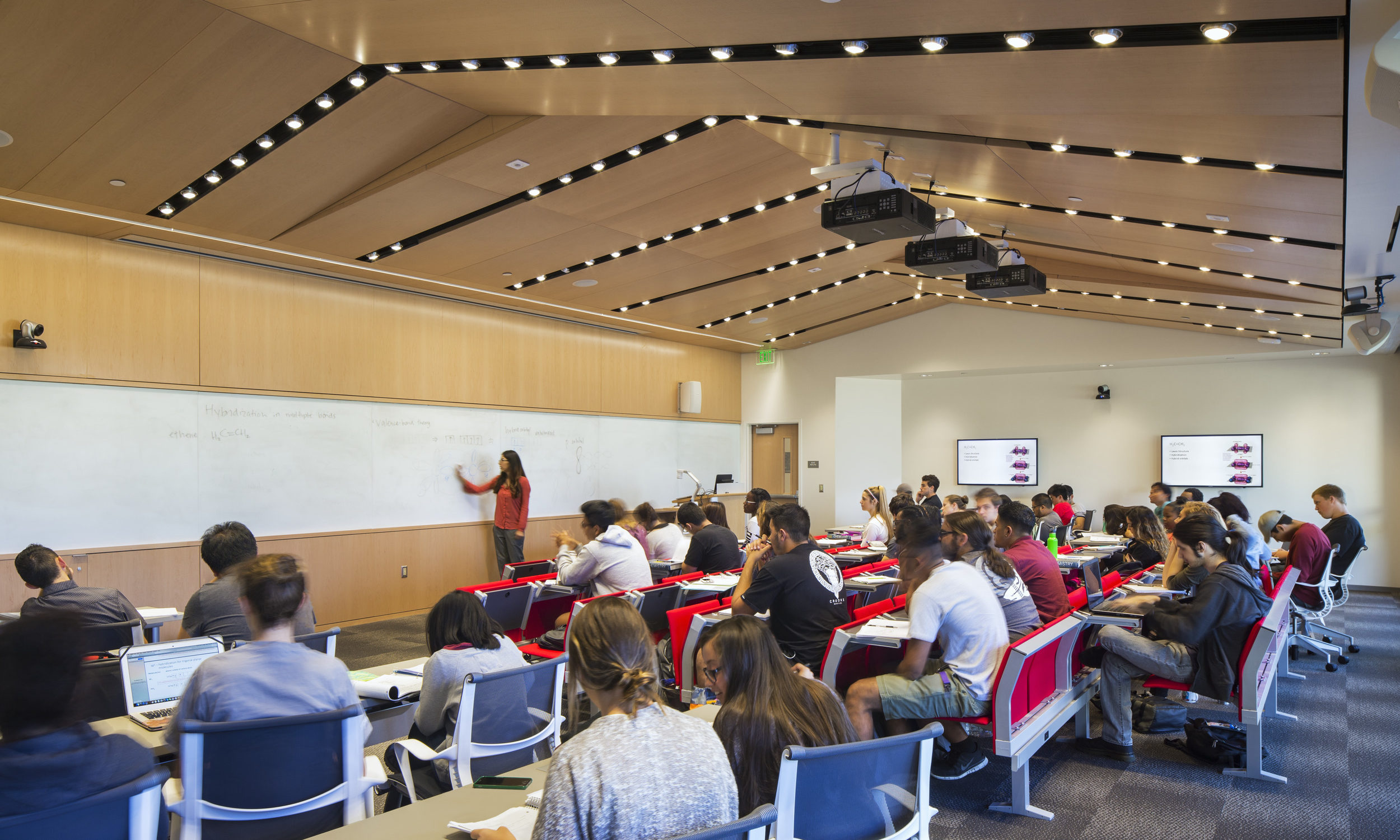
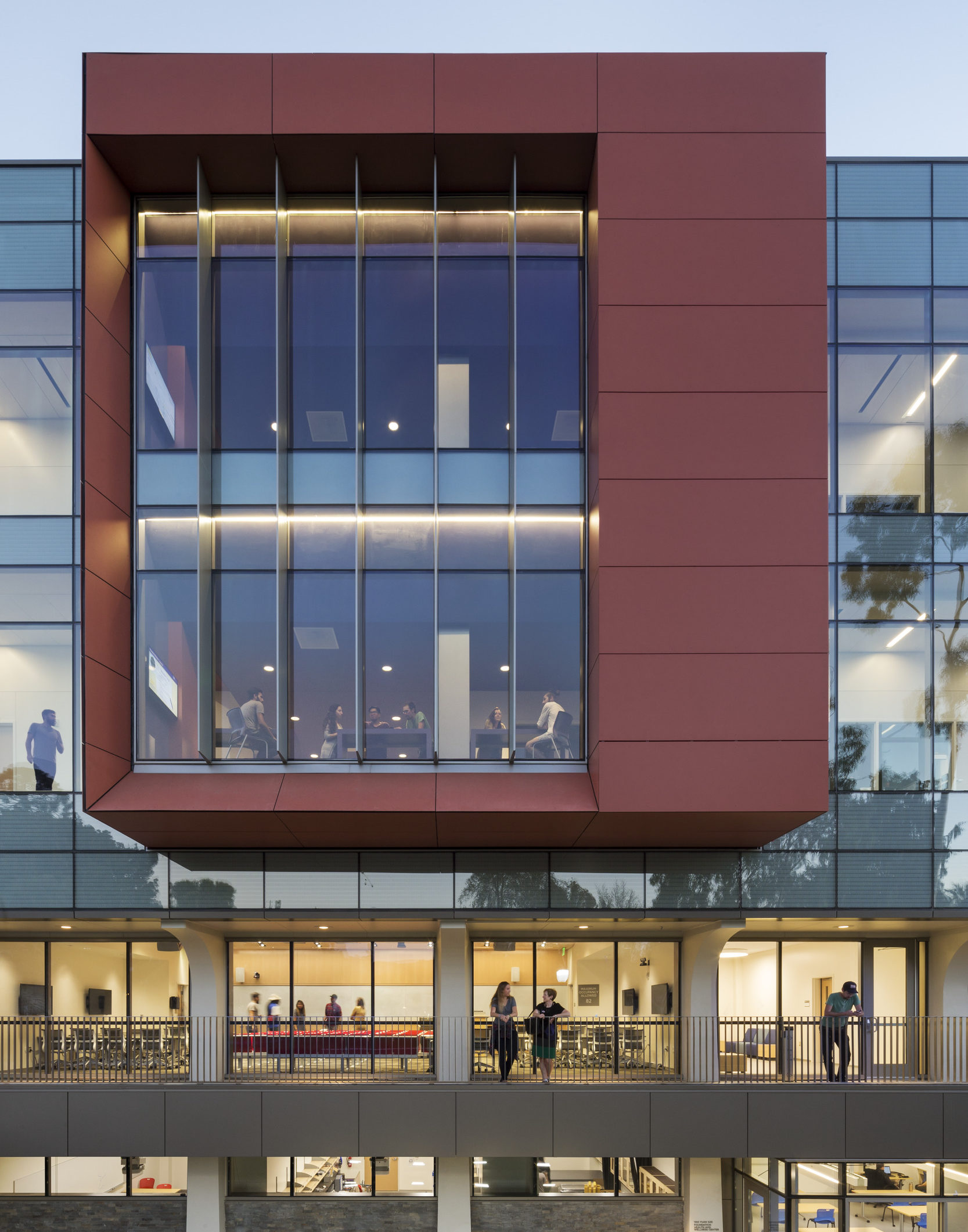
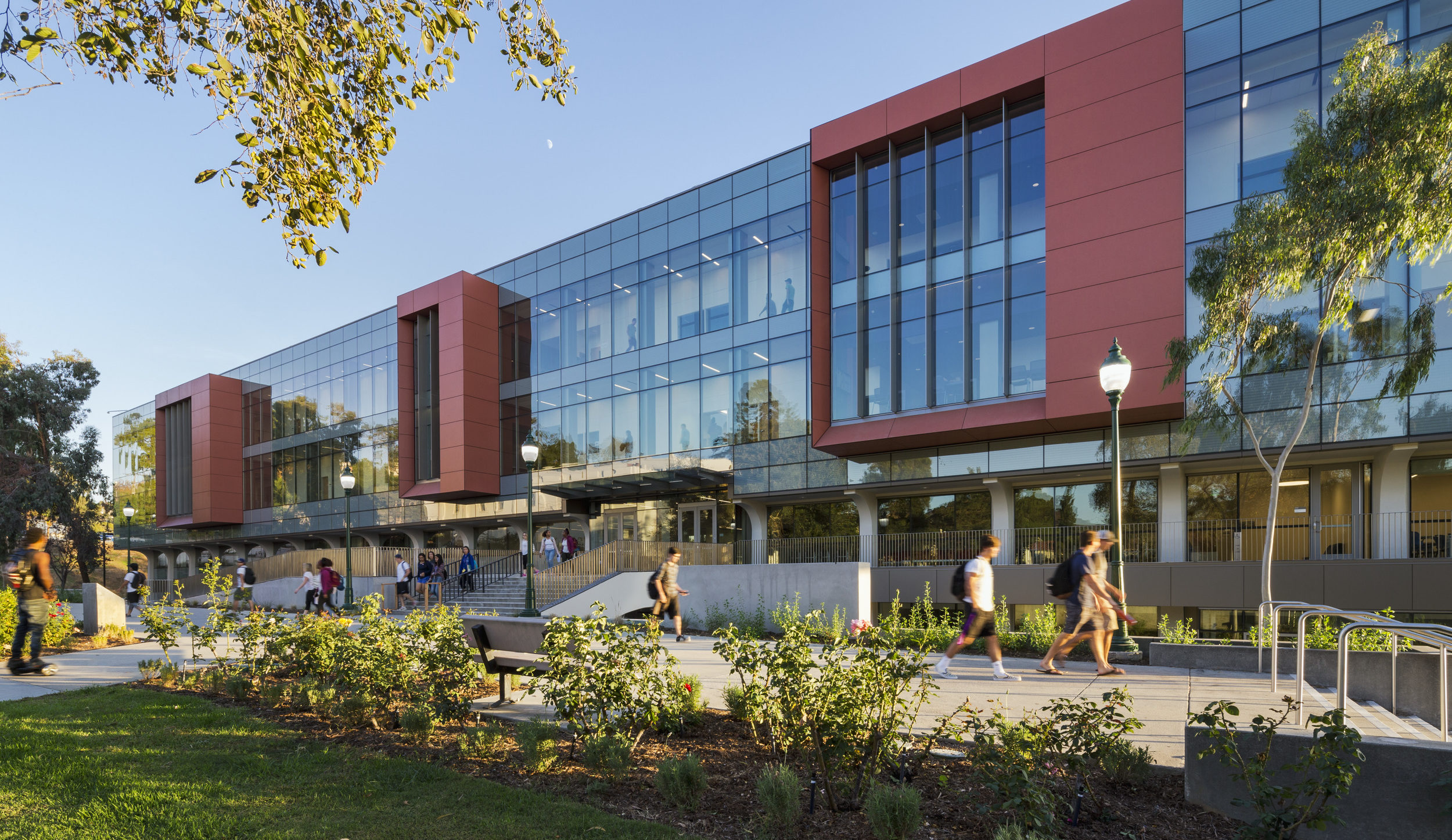
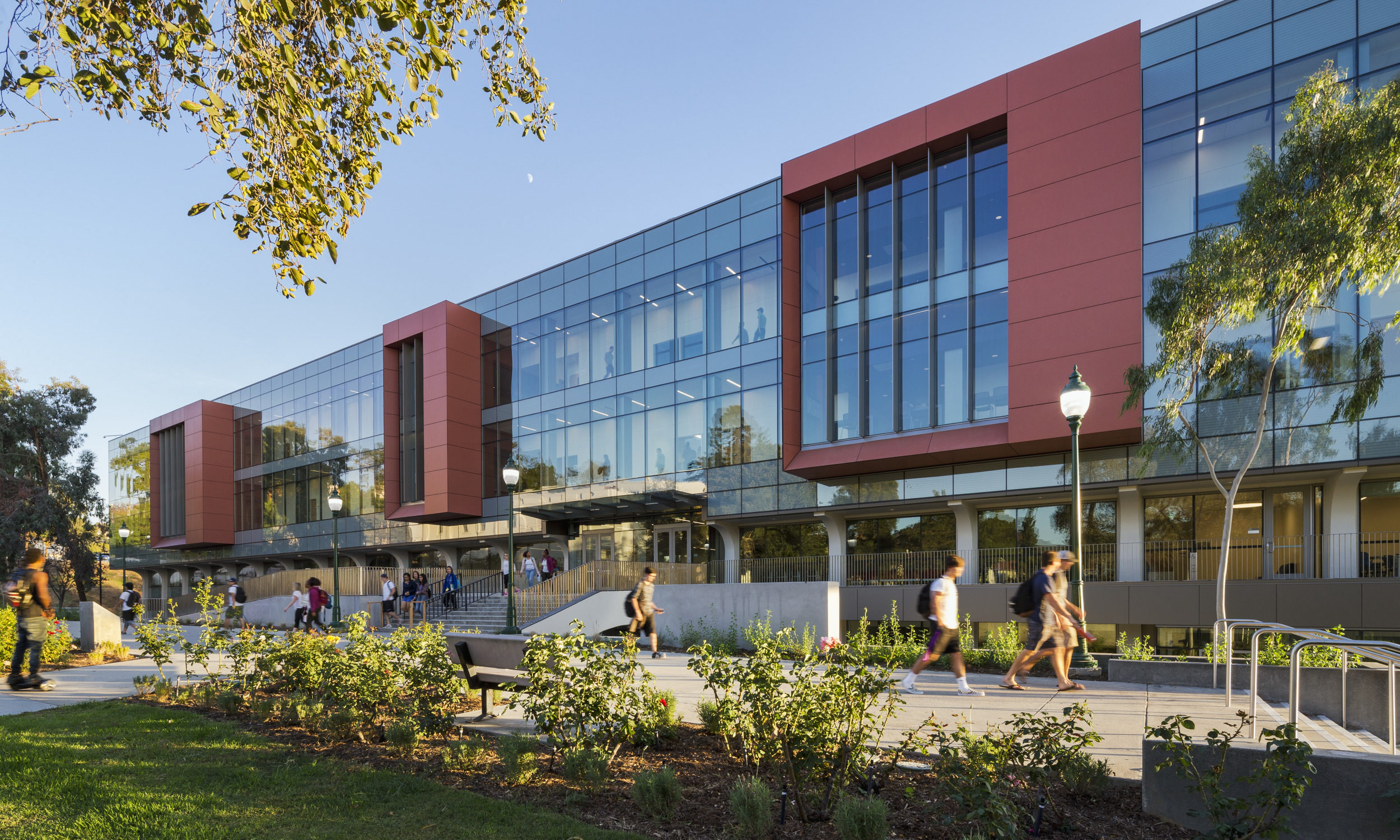
AFTER
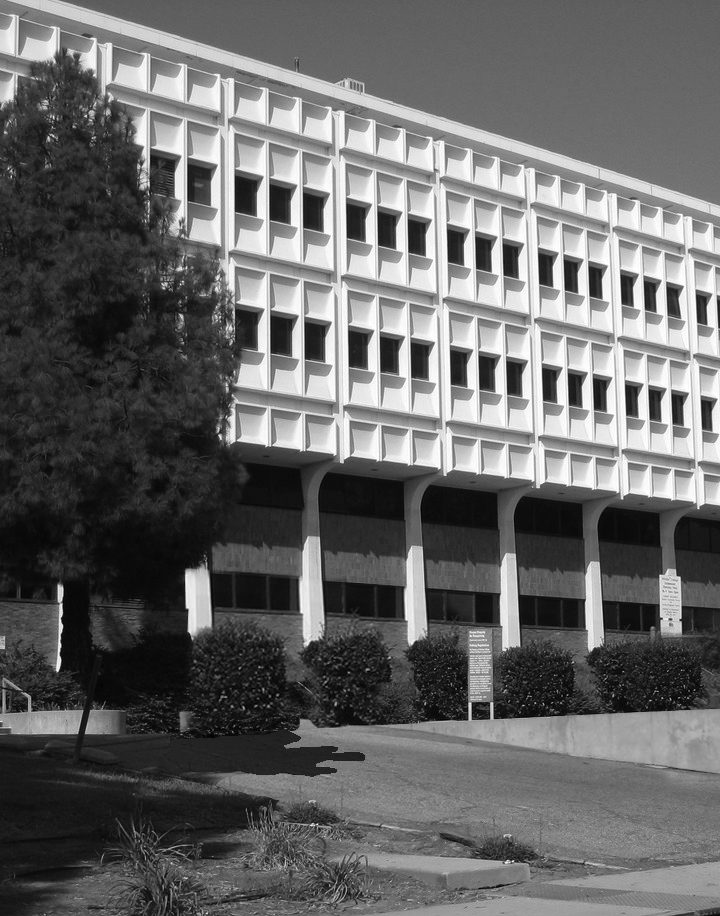
BEFORE
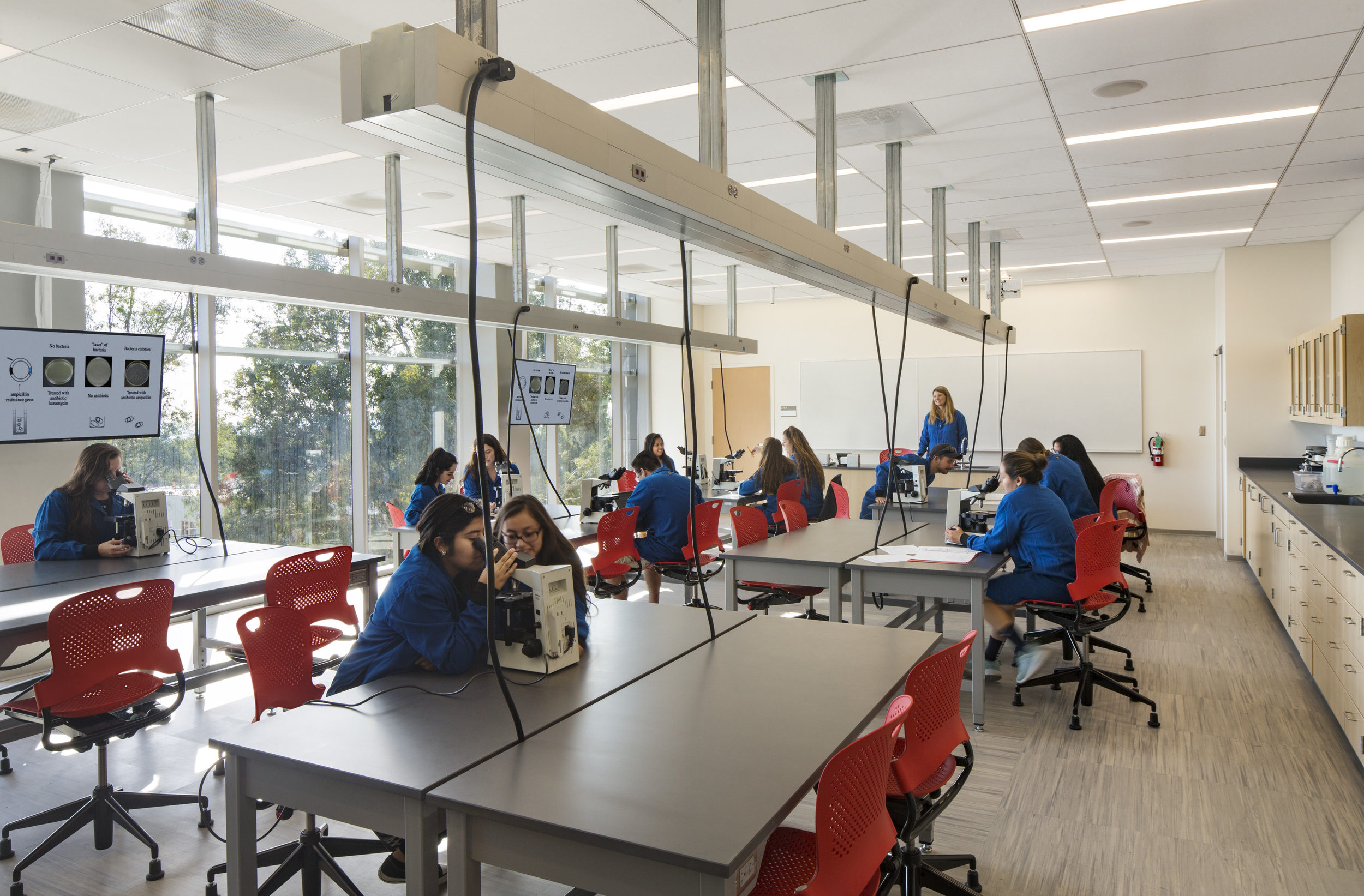
The long, raised-box form of the existing building was manipulated to modernize and improve the building’s relationship to the campus, while also retaining its relationship to the community and nearby homes. Facing the campus quad, a nearly continuous glass facade is interrupted by terracotta pop-outs that serve as cross-disciplinary break-out alcoves. These spaces flood the interiors with north facing daylight and views, while showcasing to the campus the exciting academic endeavors happening within.
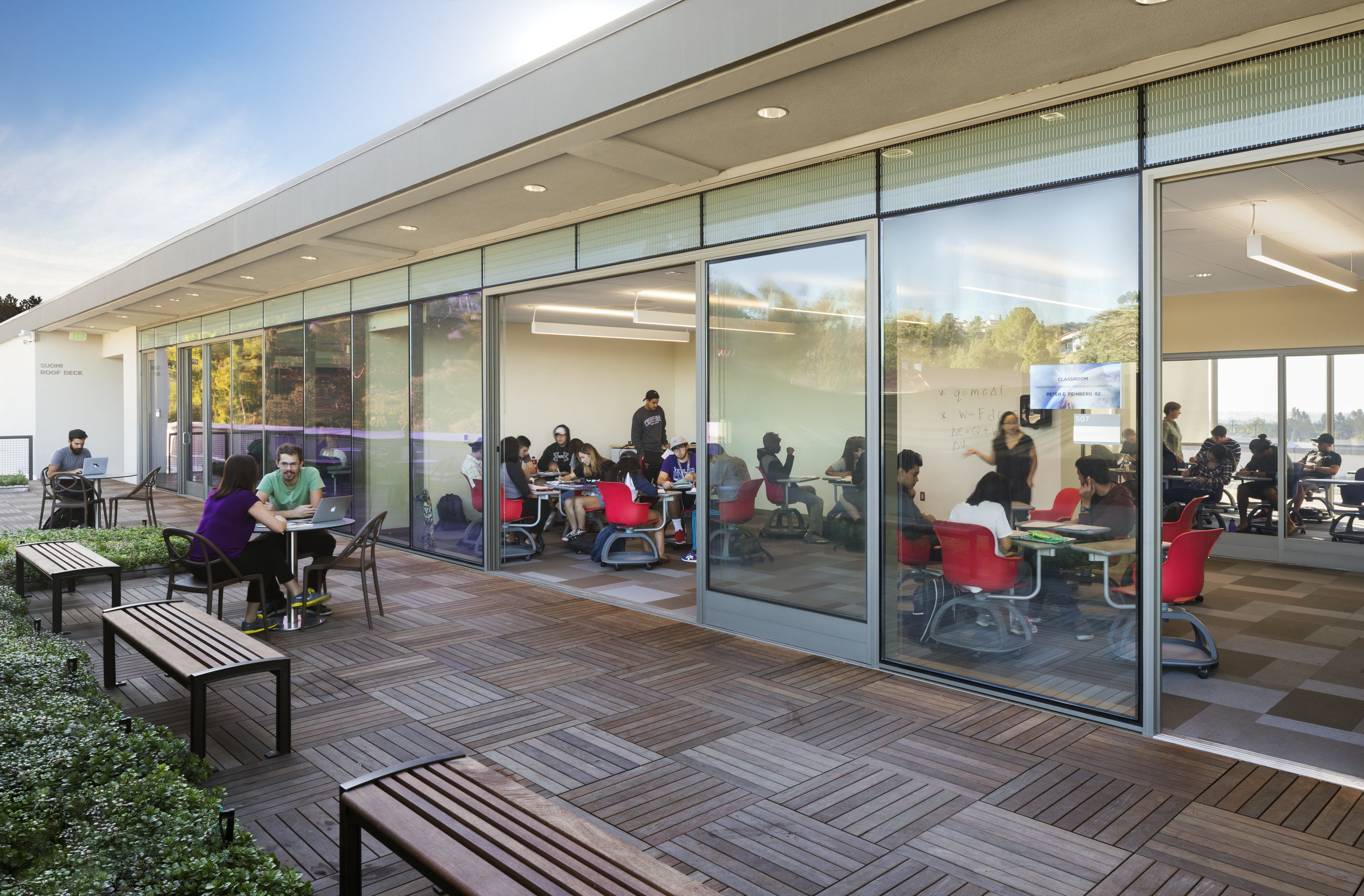
Building-wide transparency activates space that was formerly defined by walls and closed doors. Labs and classrooms, all of which have been reconfigured, reveal student activities to passersby. Open study spaces are strategically located throughout the building, creating the opportunity for students and faculty to have meaningful interactions beyond the classroom.
In the airy two-story lobby, a staircase in the shape of a DNA helix provides a new circulation route up to the campus quad. Finally, the fifth floor “penthouse” was transformed from a large open roof dedicated to mechanical equipment, into a floor for outdoor events, indoor/outdoor active learning classrooms, and dedicated terrace space for the astronomy program.
