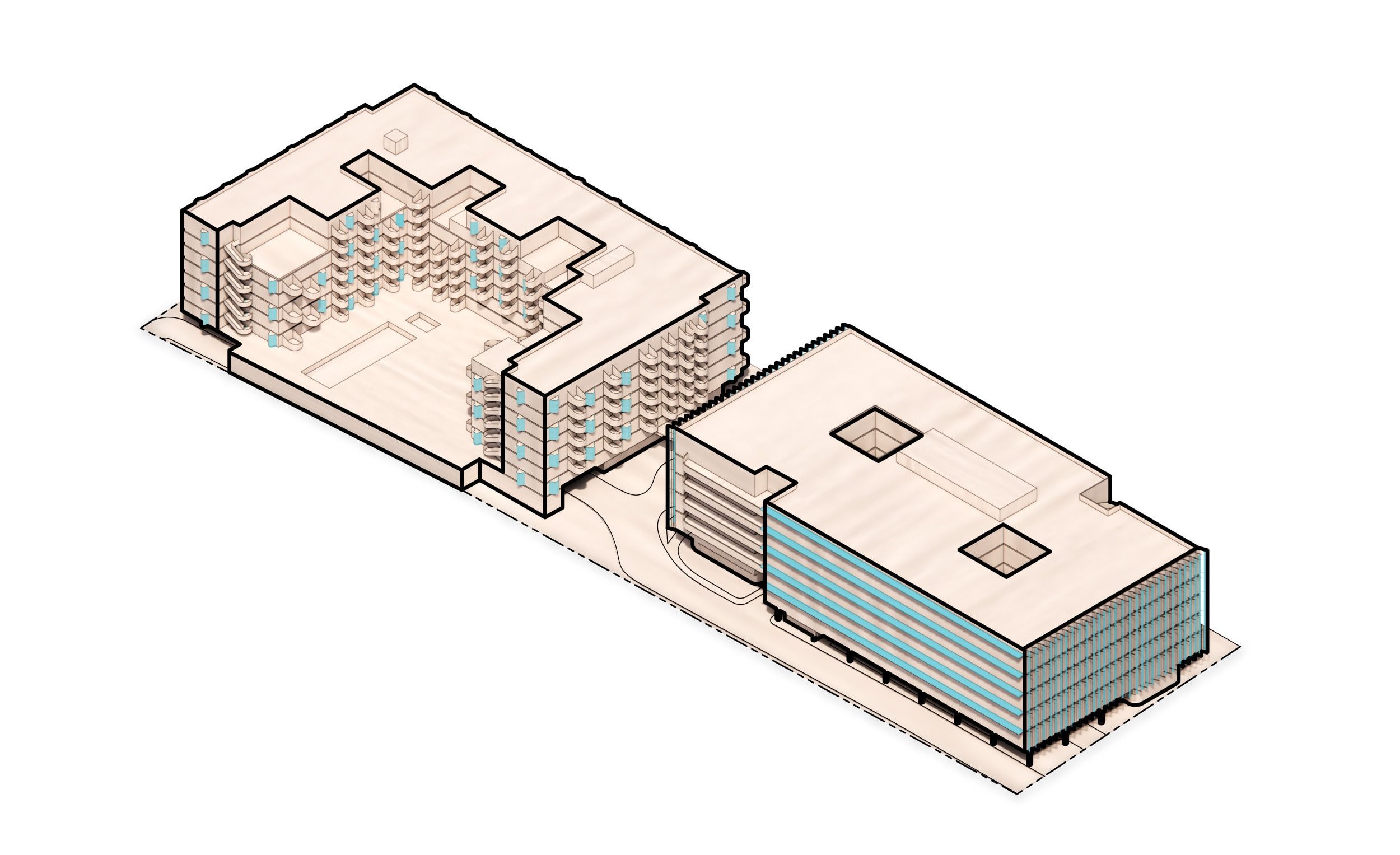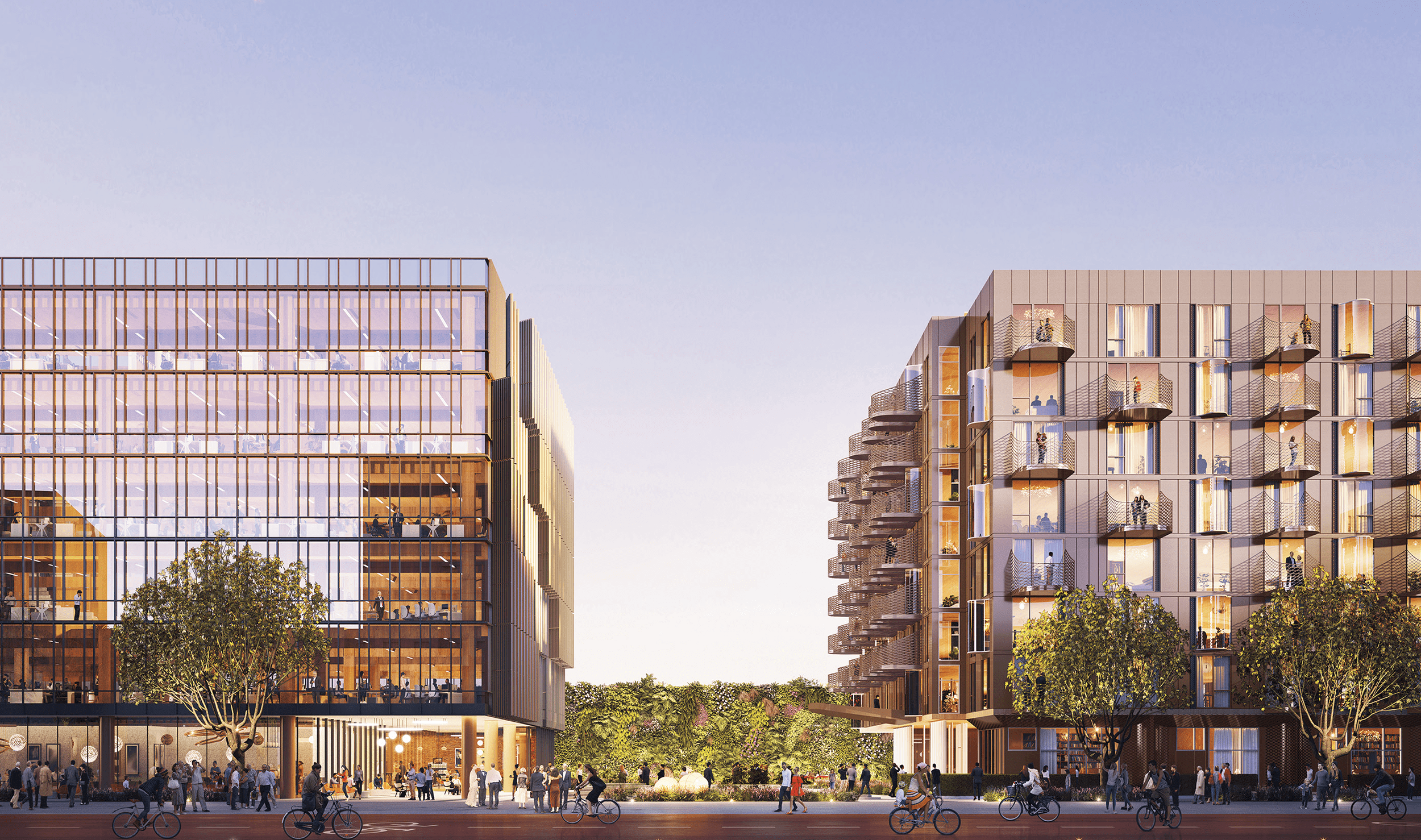Cross-Laminated Timber

As we continue to look for ways to move towards a more sustainable future, cross-laminated timber continues to be a key piece in the puzzle. The multi-faceted benefits of this system allows for utilization over varied programs. In this case study of a hybrid development that contains both an office and residential building, we have investigated solutions that optimize this system.

A Vision for a Post Pandemic Workplace
As humans, we are quite good at adaptation. As we settled into our new reality in a pandemic environment, we rewired ourselves to be in our physically isolated bubbles. The initial shift in our daily habits was jarring but eventually we quickly learned how to optimize our tools and rebalance our work life. The workplace is changing from being a mundane physical location to a space for inspiration. As we explore new materials, we are now plotting a course of how we will setup our post pandemic paradigm.

What it Will Look Like in Wood
The new workplace will strive to mediate our spatial enclosure with tweaks to how we mediate our boundary. In this case study, we demanded our environments to support and enhance our wellness. Our investment will be in how we design the structure and the apertures to connect us in a more meaningful way with the external climate. The open office will become even more flexible with an emphasis on reconfigurable spaces. A hyper tangible environment will provide the contrast we desire from our virtual world.

Living Environment Surrounded by a Natural Material
CLT sets the stage for shifting the proportion to a warmer material palette. In this design proposal, we exposed the ceilings in the living and bedroom spaces. With the acceleration of the material towards the facade, the material plays a role in bringing the tonal palette from the background to the foreground.

Structural Consistency
This case study demonstrates the modular approach to room dimension with posts spaced to maintain efficient spacing to accommodate a flat pate flooring system. Residential room dimensions allows for ideal widths for this system. In our proposal, bolt on balconies leverage connections back to the glulam frame.

